3766 Cassia Trail, Palm Springs, CA 92262
- $625,000
- 3
- BD
- 2
- BA
- 2,288
- SqFt
- List Price
- $625,000
- Price Change
- ▼ $13,000 1755928636
- Status
- ACTIVE
- MLS#
- 219128679DA
- Bedrooms
- 3
- Bathrooms
- 2
- Living Sq. Ft
- 2,288
- Lot Size(apprx.)
- 9,583
- Property Type
- Single Family Residential
- Year Built
- 2006
Property Description
Welcome to Four Seasons, a 55+ active adult community in Palm Springs. This beautiful Canyon 1 model home has been lovingly cared for and features 2288 square feet of luxury desert living. It offers a nice separation of 3 bedrooms, 2 bathrooms, open floor living room with a separate dining area just off the large kitchen. The spacious Primary Bedroom has an ensuite with dual cabinets and sink, step in shower, soaking tub and a walk-in closet. The bright chef's kitchen features a breakfast nook area, large center island, pantry, granite slab counters with all KitchenAid appliances. All windows and doors are dual pane with custom shutters and the same porcine tile flooring throughout. The inside laundry room has storage, a deep utility sink, full size washer & dryer and has access to the attached 2-car garage. This home has a very reasonable lease Sunrun Solar system already installed, which is a huge plus in the desert. The front yard has natural desert scape while the backyard has more of a lush landscape with citrus trees and grass.The HOA amenities include high speed Frontier internet, a beautiful clubhouse, fitness center, game room, pickleball, bocce ball, basketball, tennis courts, 3 pools and spas, social events, all perfect for a resort lifestyle!You're close to everything Palm Springs has to offer: restaurants, shopping, movies, entertainment, casino, hiking, International Airport, hospital and more.
Additional Information
- Pool
- Yes
- View
- Mountain(s)
- Stories
- One Level
- Roof
- Clay
- Cooling
- Yes
- Laundry Location
- Laundry Room
- Patio
- Concrete
Mortgage Calculator
Listing courtesy of Listing Agent: Jane Owen (janeowen@bdhomes.com) from Listing Office: Bennion Deville Homes.
Based on information from California Regional Multiple Listing Service, Inc. as of . This information is for your personal, non-commercial use and may not be used for any purpose other than to identify prospective properties you may be interested in purchasing. Display of MLS data is usually deemed reliable but is NOT guaranteed accurate by the MLS. Buyers are responsible for verifying the accuracy of all information and should investigate the data themselves or retain appropriate professionals. Information from sources other than the Listing Agent may have been included in the MLS data. Unless otherwise specified in writing, Broker/Agent has not and will not verify any information obtained from other sources. The Broker/Agent providing the information contained herein may or may not have been the Listing and/or Selling Agent.
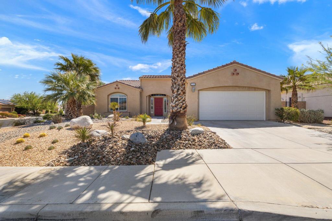
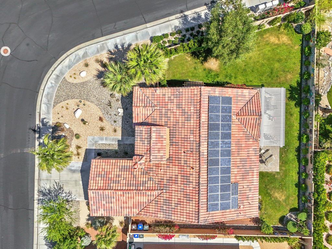
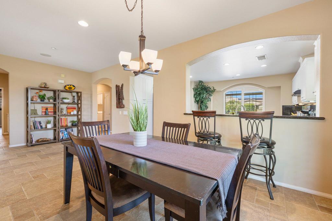
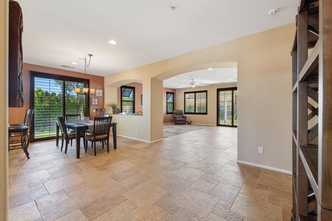
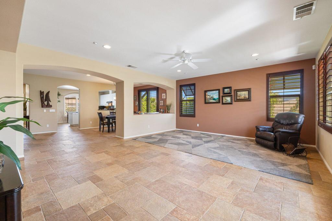
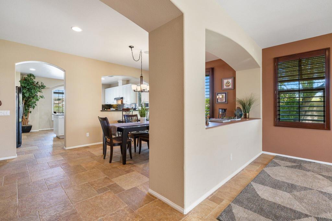
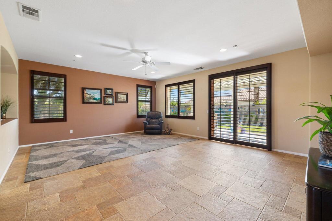
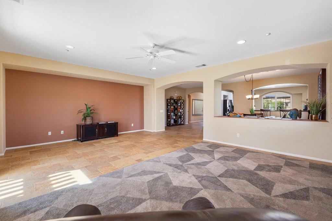
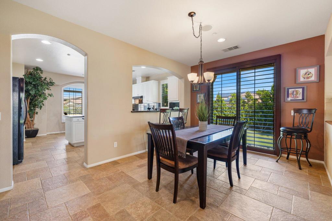
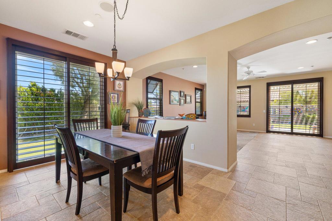
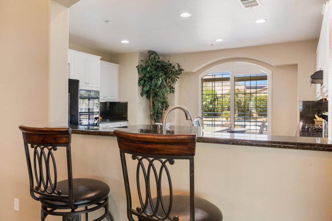
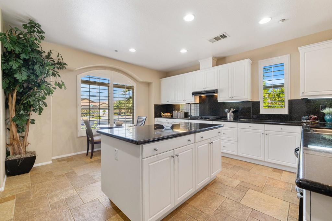
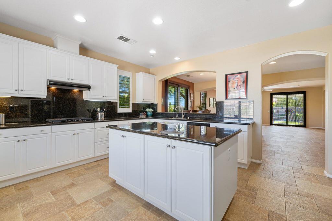
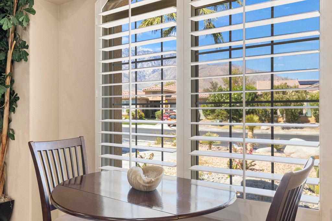
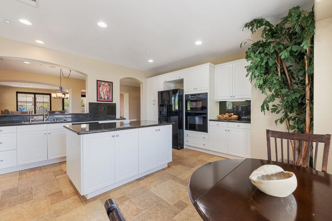
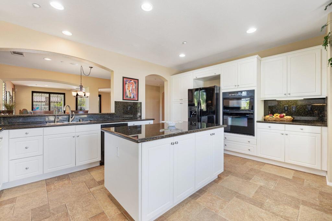
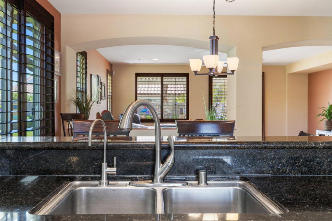
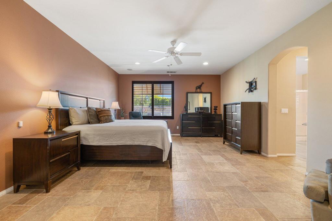
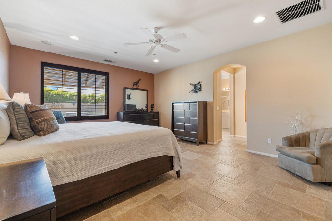
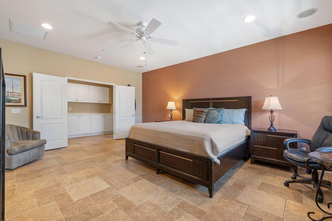
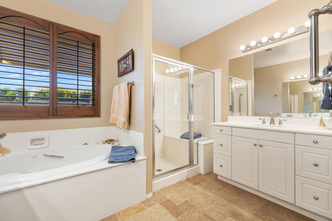
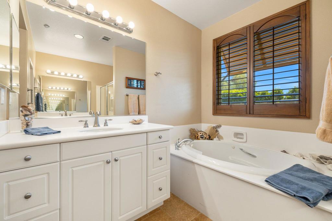
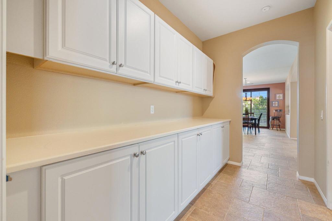
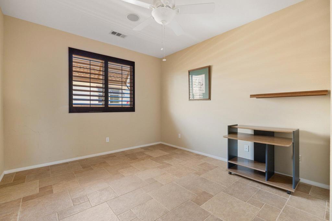
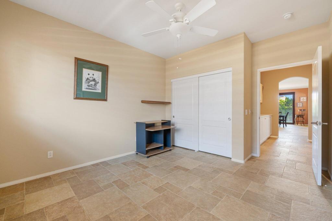
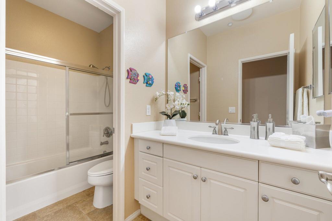
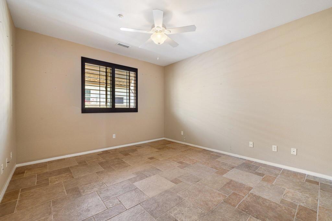
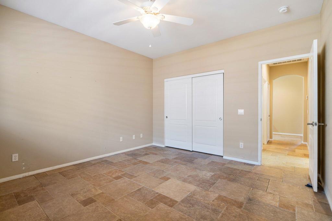
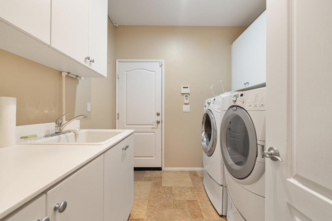
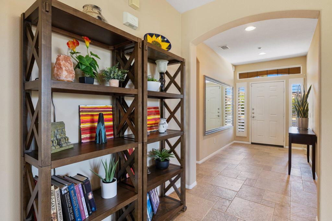
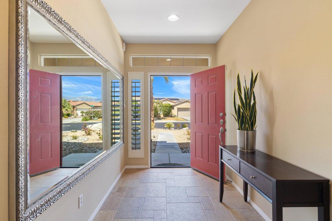
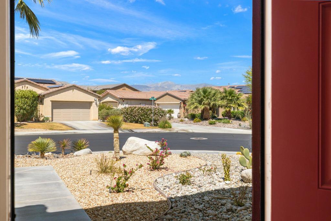
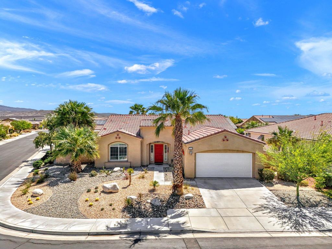
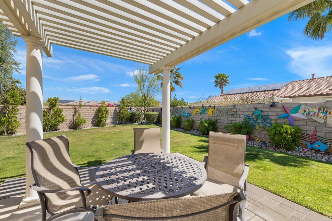
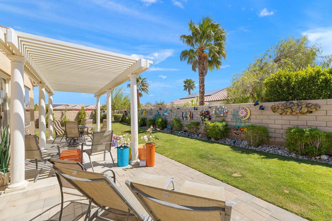
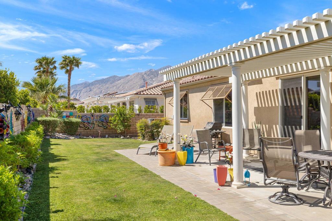
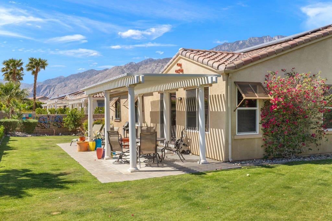
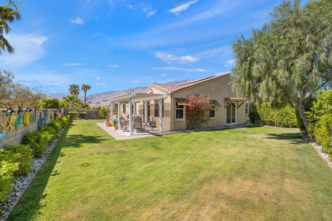
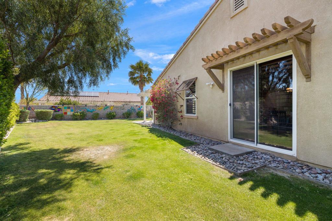
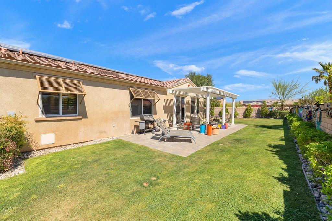
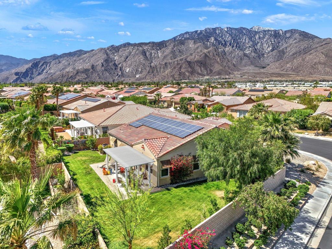
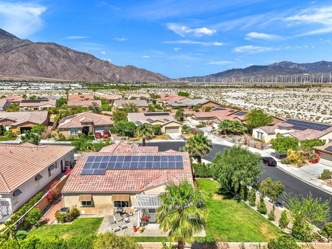
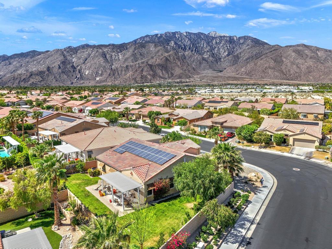
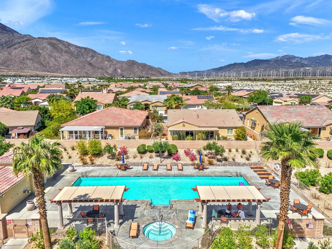
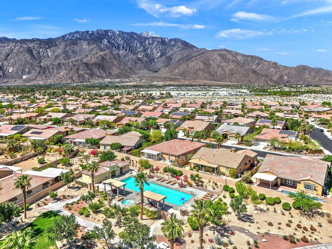
/u.realgeeks.media/murrietarealestatetoday/irelandgroup-logo-horizontal-400x90.png)