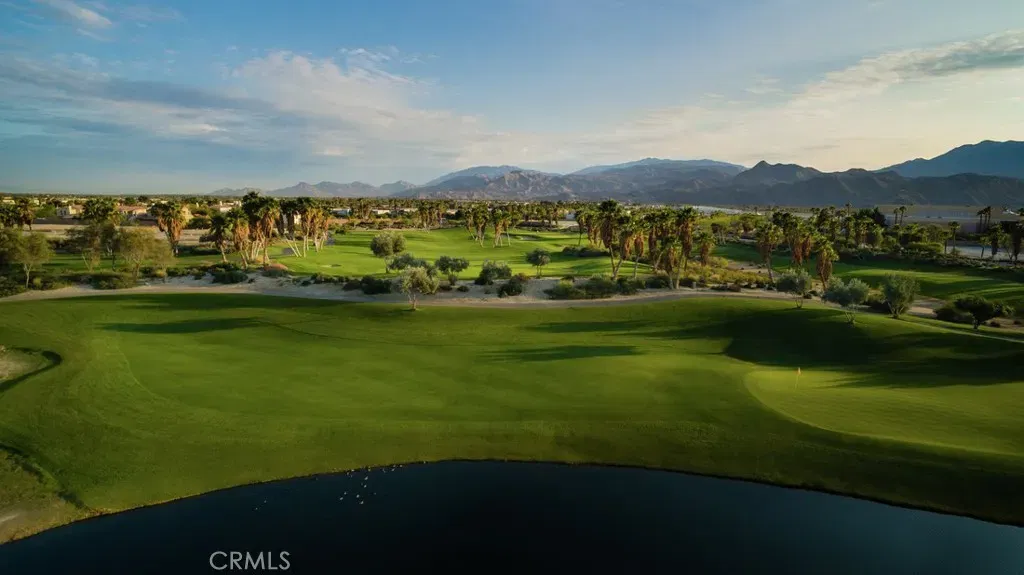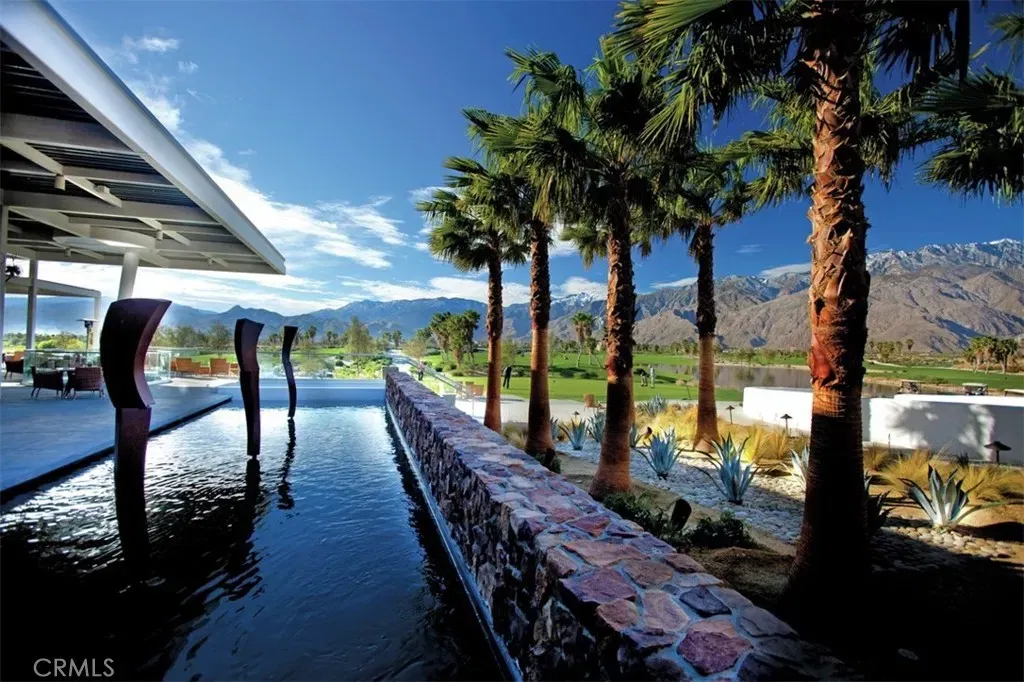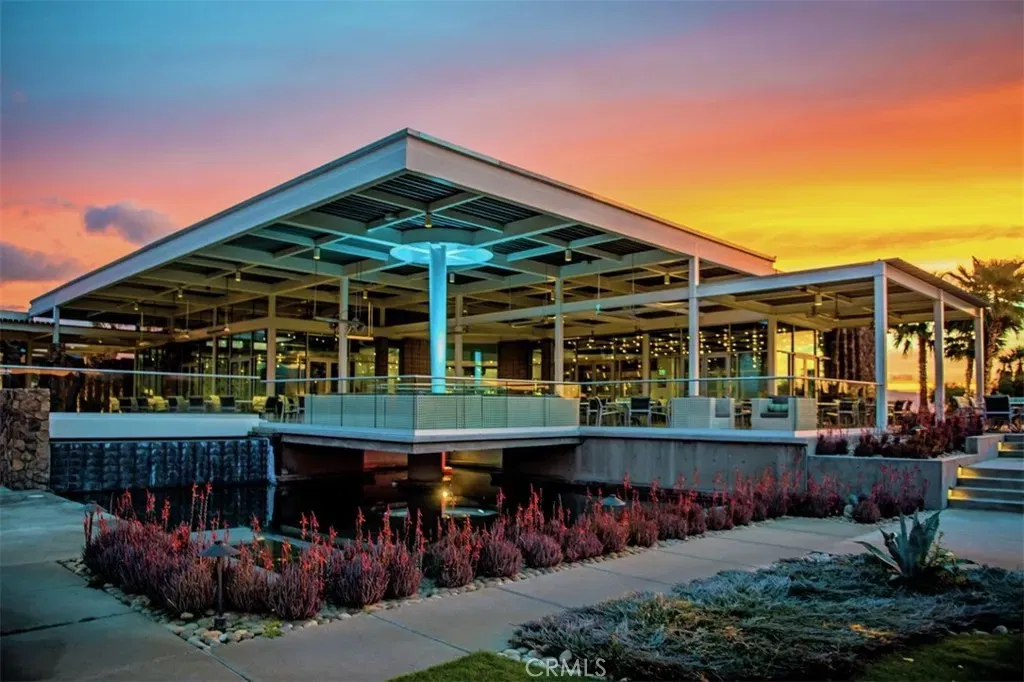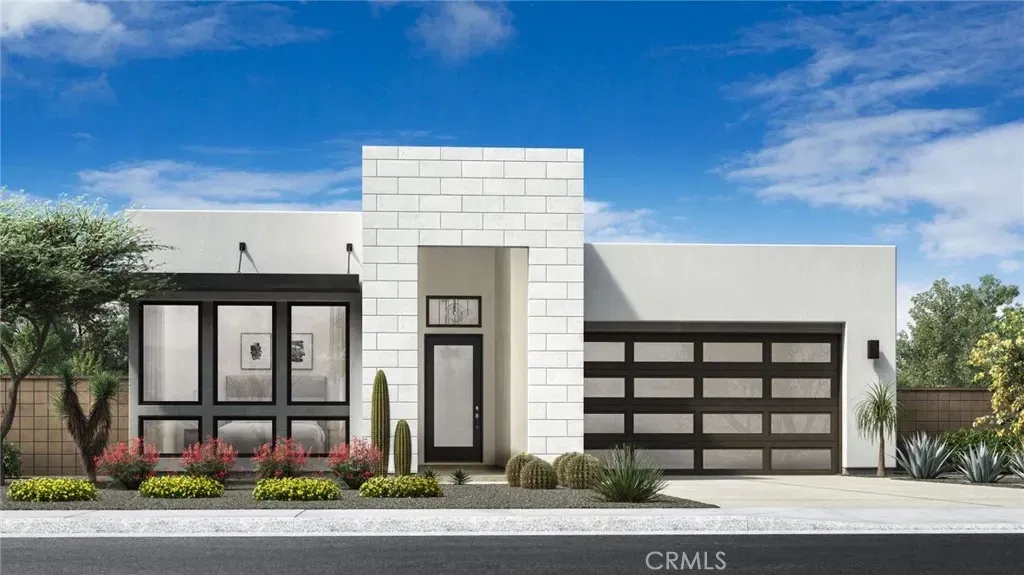1340 Celadon St, Palm Springs, CA 92262
- $1,410,000
- 3
- BD
- 3
- BA
- 2,402
- SqFt
- List Price
- $1,410,000
- Price Change
- ▼ $119,000 1755659384
- Status
- ACTIVE
- MLS#
- OC25155383
- Bedrooms
- 3
- Bathrooms
- 3
- Living Sq. Ft
- 2,402
- Property Type
- Single Family Residential
- Year Built
- 2025
Property Description
Welcome to NOLA at Escena, a sleek new community in Palm Springs, where modern architecture, resort-style amenities, and iconic mountain views come together to define the ultimate desert lifestyle. Located just minutes from downtown, top-rated golf, dining, and the Palm Springs International Airport, NOLA offers the perfect balance of luxury and convenience. Homesite #5 is a designer-curated new construction home on an interior lot with unobstructed golf course views and a fully upgraded private pool with raised spa perfect for soaking up the sun or entertaining. The PABLO floorplan delivers 3 spacious bedrooms, 3 stylish bathrooms, and 2,402 square feet of refined, open-concept living. A 2-car garage and additional storage space complete the homes seamless blend of form and function. Step through the front door into a gallery-style hallway that opens to a dramatic great room with soaring ceilings, walls of glass, and a 48 linear fireplace. The kitchen is a modern chefs dream, featuring upgraded cabinetry, quartz countertops, full-height designer backsplash, a large center island, and top-of-the-line JennAir appliances perfect for entertaining or everyday luxury. The primary suite is a tranquil retreat, a spa-inspired en-suite bath with upgraded tilework, and a generous walk-in closet. The secondary bedroom features its own en-suite bath, wet bar, and private exterior entrance ideal for guests or multigenerational living while a private, enclosed flex room adds even more functionality perfect as a home office, gym, or media lounge. Additional upgrades include solar panels, Welcome to NOLA at Escena, a sleek new community in Palm Springs, where modern architecture, resort-style amenities, and iconic mountain views come together to define the ultimate desert lifestyle. Located just minutes from downtown, top-rated golf, dining, and the Palm Springs International Airport, NOLA offers the perfect balance of luxury and convenience. Homesite #5 is a designer-curated new construction home on an interior lot with unobstructed golf course views and a fully upgraded private pool with raised spa perfect for soaking up the sun or entertaining. The PABLO floorplan delivers 3 spacious bedrooms, 3 stylish bathrooms, and 2,402 square feet of refined, open-concept living. A 2-car garage and additional storage space complete the homes seamless blend of form and function. Step through the front door into a gallery-style hallway that opens to a dramatic great room with soaring ceilings, walls of glass, and a 48 linear fireplace. The kitchen is a modern chefs dream, featuring upgraded cabinetry, quartz countertops, full-height designer backsplash, a large center island, and top-of-the-line JennAir appliances perfect for entertaining or everyday luxury. The primary suite is a tranquil retreat, a spa-inspired en-suite bath with upgraded tilework, and a generous walk-in closet. The secondary bedroom features its own en-suite bath, wet bar, and private exterior entrance ideal for guests or multigenerational living while a private, enclosed flex room adds even more functionality perfect as a home office, gym, or media lounge. Additional upgrades include solar panels, enhanced electrical throughout, premium counters and tile finishes, and multi-slide glass doors that create effortless indoor-outdoor flow to your poolside paradise. Community amenities include a dog park, walking trails, and access to Escena Golf Club with its iconic mid-century clubhouse, acclaimed restaurant, and sweeping views of the San Jacinto Mountains. Homesite #5 is estimated for completion in Early 2026 just in time to enjoy your first spring season in Palm Springs. Photos provided are of the model home, actual home is under construction.
Additional Information
- View
- Mountain(s)
- Stories
- 1
- Roof
- Membrane
- Cooling
- Central Air, Heat Pump, Zoned, Electric, ENERGY STAR Qualified Equipment, Dual
Mortgage Calculator
Listing courtesy of Listing Agent: Jennifer Robertson () from Listing Office: Toll Brothers Real Estate, Inc.

This information is deemed reliable but not guaranteed. You should rely on this information only to decide whether or not to further investigate a particular property. BEFORE MAKING ANY OTHER DECISION, YOU SHOULD PERSONALLY INVESTIGATE THE FACTS (e.g. square footage and lot size) with the assistance of an appropriate professional. You may use this information only to identify properties you may be interested in investigating further. All uses except for personal, non-commercial use in accordance with the foregoing purpose are prohibited. Redistribution or copying of this information, any photographs or video tours is strictly prohibited. This information is derived from the Internet Data Exchange (IDX) service provided by San Diego MLS®. Displayed property listings may be held by a brokerage firm other than the broker and/or agent responsible for this display. The information and any photographs and video tours and the compilation from which they are derived is protected by copyright. Compilation © 2025 San Diego MLS®,




/u.realgeeks.media/murrietarealestatetoday/irelandgroup-logo-horizontal-400x90.png)