21475 Ridgedale Drive, Lake Mathews, CA 92570
- $975,000
- 3
- BD
- 3
- BA
- 2,042
- SqFt
- List Price
- $975,000
- Price Change
- ▼ $24,999 1749627677
- Status
- ACTIVE UNDER CONTRACT
- MLS#
- IV25085518
- Bedrooms
- 3
- Bathrooms
- 3
- Living Sq. Ft
- 2,042
- Lot Size(apprx.)
- 103,237
- Property Type
- Single Family Residential
- Year Built
- 2002
Property Description
With breathtaking vistas of Lake Matthews, glistening city lights, and peaks of snow-capped mountains, this residence is a true sanctuary for nature lovers and design aficionados alike. Constructed in 2002 by Riverside’s Hansen Construction, this home was designed to the seller’s specifications. Its craftsman bungalow style reflects a timeless aesthetic, with the home's trim and main color palette staying true to the craftsman tradition. As you approach the property, a long, winding driveway greets you, & at the top of the drive, a spacious parking pad awaits, capable of easily accommodating multiple cars or even an RV, making it perfect for entertaining guests or housing your recreational vehicles. The pathway leading to the front porch has Palo Verde trees and flowering cacti, adding a splash of color and whimsy. The craftsman-style front porch features hardwood double doors serving as an elegant focal point. Entering the home, take a moment to enjoy the entry leading you into the open main living area of the home with luxurious hardwood flooring running throughout the first floor. The living and dining rooms are divided by a double-sided wood-burning fireplace. A large bay window invites you to take in the panoramic views that stretch from the lap pool to the lake & mountains beyond. The gourmet kitchen is both inviting and functional, offering scenic views that make meal preparation a delight. A large island with rich green ceramic tiles nods to the craftsman era, while abundant storage ensures practicality. The main bedroom, located on the main floor, continues the home’s style with large windows, wood floors, and high ceilings. The attached bath is a retreat, featuring a double vanity, a soaking tub, and an open shower concept. The custom wood banister leads you upstairs to a landing at the top of the stairs. Here, grand windows and a door open onto a small balcony, where you can take in the beauty of the surrounding hills. Both upstairs bedrooms are spacious, with vaulted ceilings. The north-facing bedroom has a fireplace, adding a cozy touch. Outside, the property offers multiple places to relax and enjoy the views & tranquility of this hilltop retreat. The pool and spa provide the perfect spot to cool off in the summer, with passive solar heating and propane heat extending their usability into the winter months. The adjacent patio features a large outdoor fireplace and Zen-inspired gardens. This home is much more than a residence—it’s a lifestyle.
Additional Information
- Pool
- Yes
- View
- City Lights, Canyon, Desert, Hills, Lake, Mountain(s), Panoramic, Reservoir
- Stories
- Two Levels
- Roof
- Asphalt
- Cooling
- Yes
- Laundry Location
- Inside, Laundry Room
- Patio
- Concrete, Front Porch, Patio
Mortgage Calculator
Listing courtesy of Listing Agent: CHARLOTTE MCKENZIE (mckenzie.cr@gmail.com) from Listing Office: COLDWELL BANKER REALTY.
Based on information from California Regional Multiple Listing Service, Inc. as of . This information is for your personal, non-commercial use and may not be used for any purpose other than to identify prospective properties you may be interested in purchasing. Display of MLS data is usually deemed reliable but is NOT guaranteed accurate by the MLS. Buyers are responsible for verifying the accuracy of all information and should investigate the data themselves or retain appropriate professionals. Information from sources other than the Listing Agent may have been included in the MLS data. Unless otherwise specified in writing, Broker/Agent has not and will not verify any information obtained from other sources. The Broker/Agent providing the information contained herein may or may not have been the Listing and/or Selling Agent.
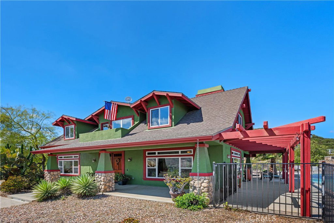
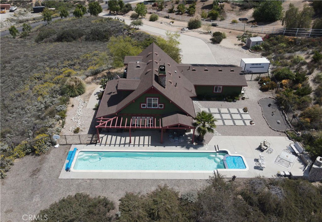
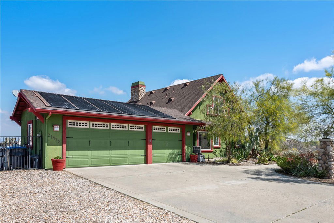
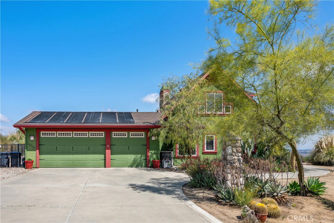
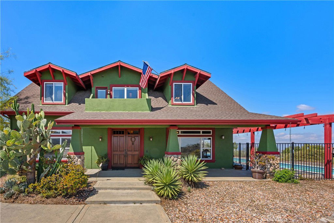
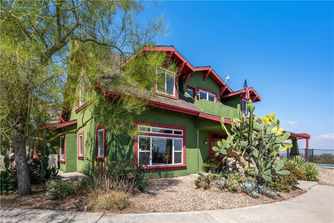
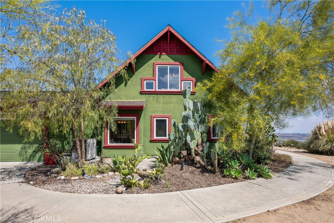
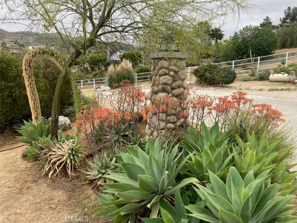
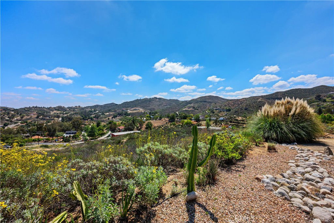
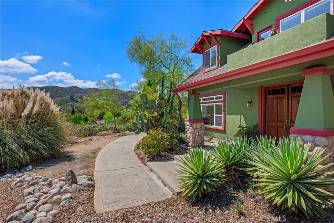
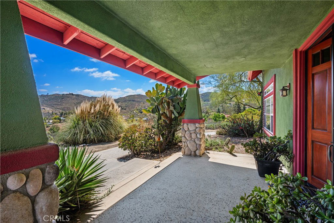
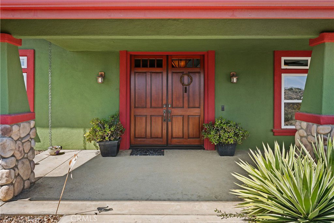
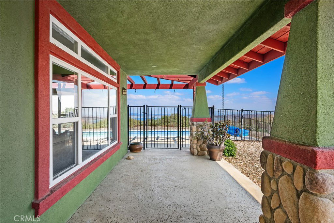
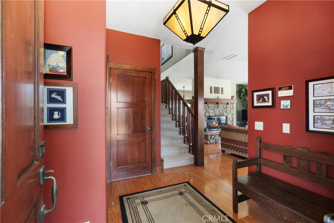
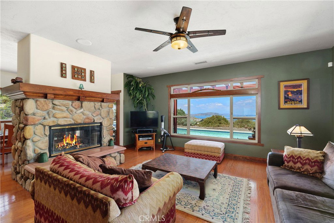
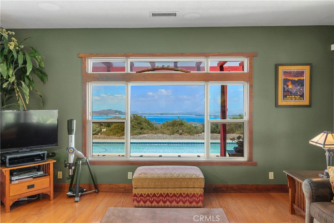
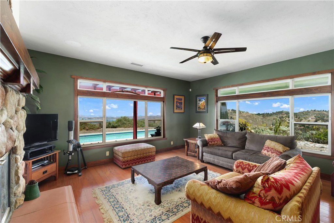
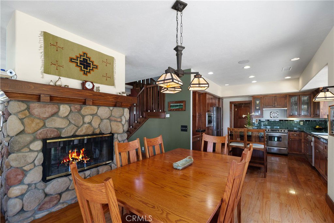
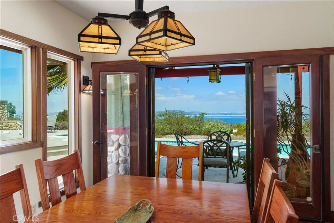
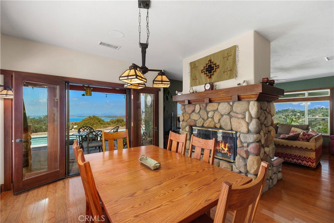
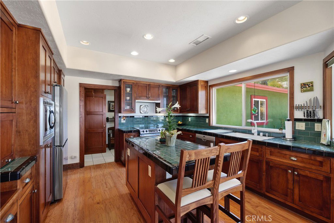
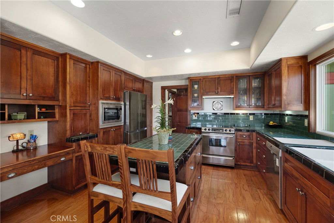
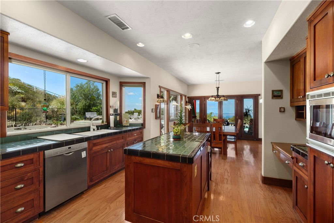
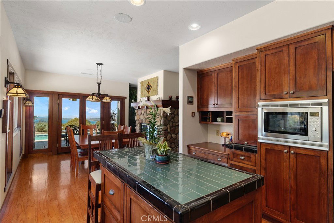
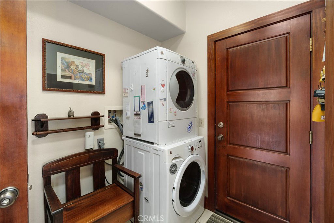
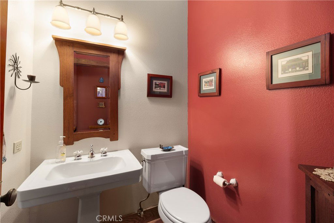
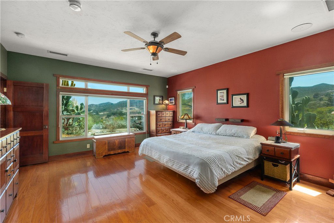
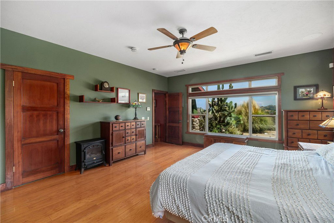
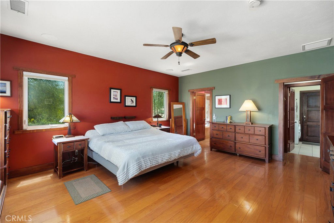
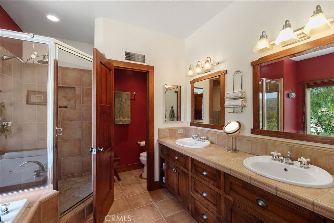
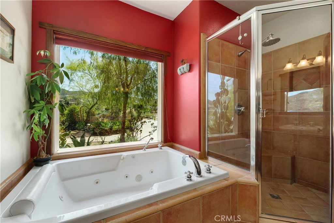
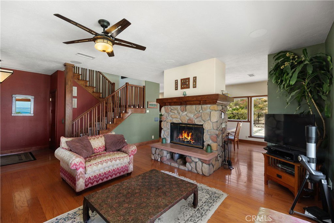
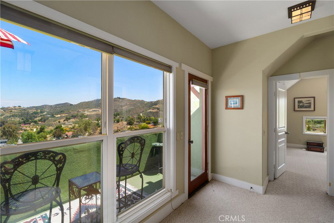
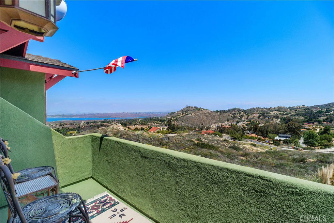
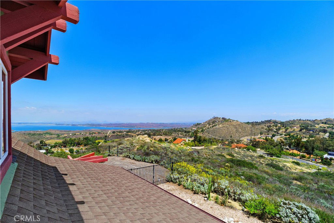
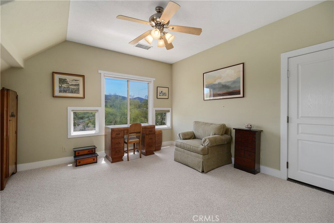
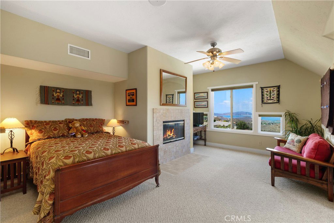
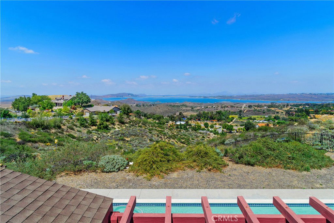
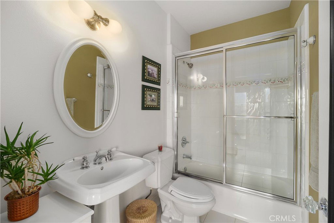
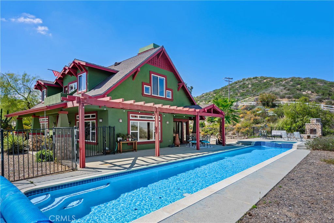
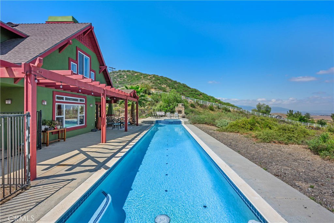
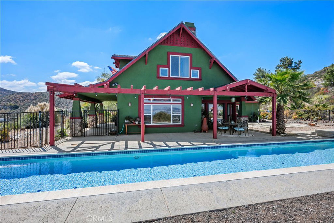
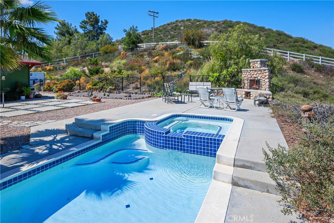
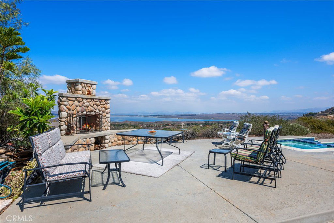
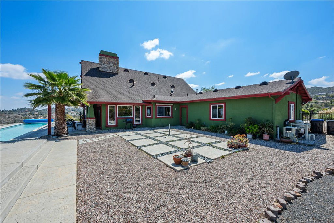
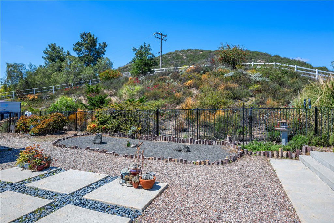
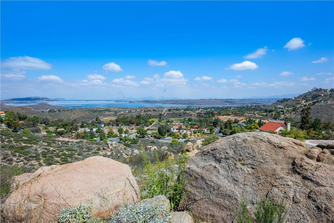
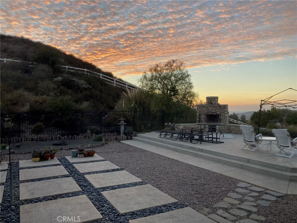
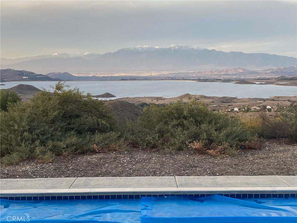
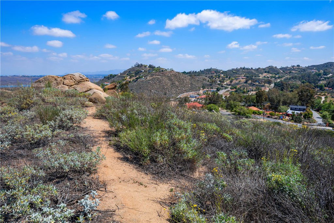
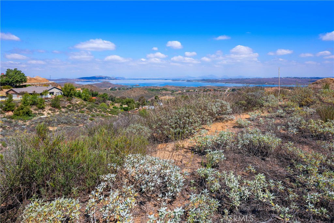
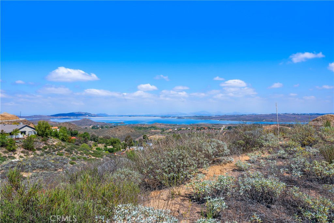
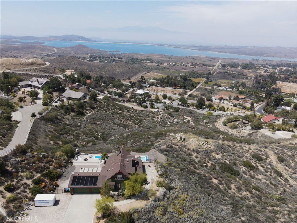
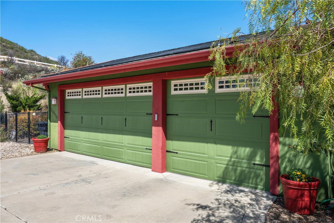
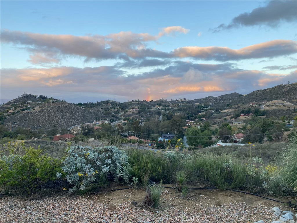
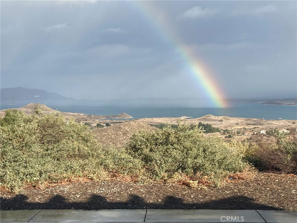
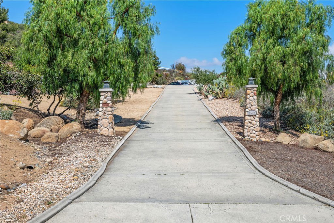
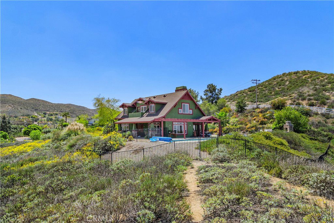
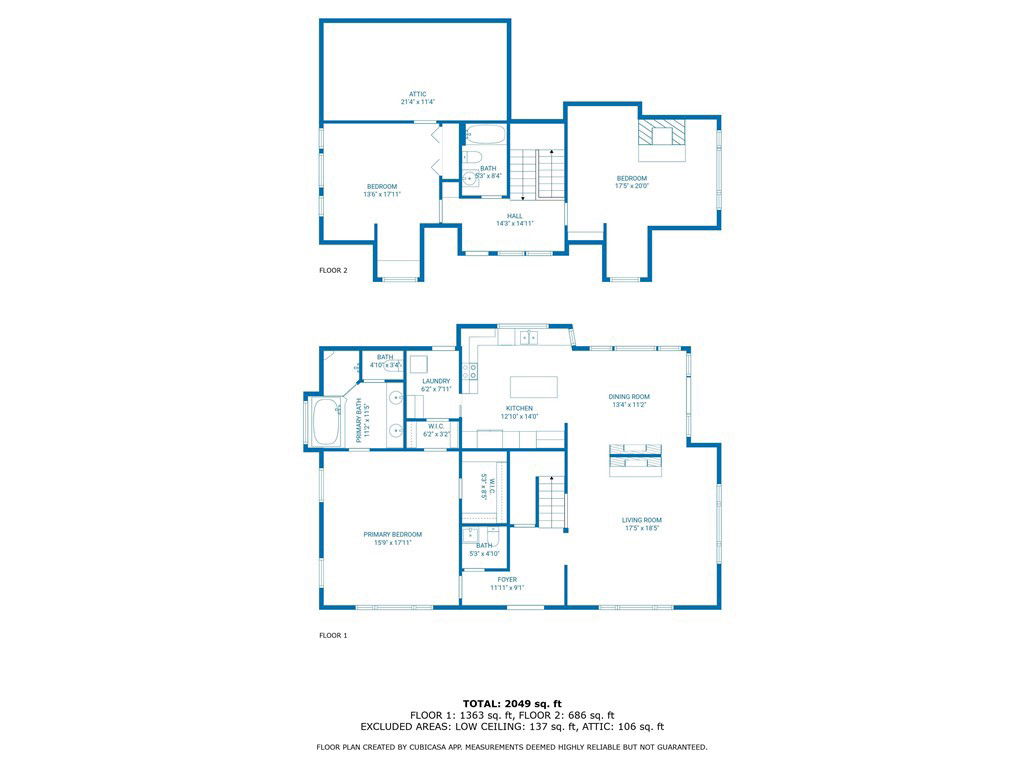
/u.realgeeks.media/murrietarealestatetoday/irelandgroup-logo-horizontal-400x90.png)