5001 W Florida Unit 230, Hemet, CA 92545
- $57,900
- 2
- BD
- 2
- BA
- 1,152
- SqFt
- List Price
- $57,900
- Price Change
- ▼ $19,600 1754110613
- Status
- ACTIVE
- MLS#
- SW25101040
- Bedrooms
- 2
- Bathrooms
- 2
- Living Sq. Ft
- 1,152
- Complex/Building Name
- The Lakes Of Hemet
- Property Type
- Manufactured Home
- Year Built
- 1972
Property Description
New Listing Move-In Ready Home with Upgraded Bathrooms & Exceptional Community Amenities! Welcome to your next home, located on a desirable corner lot in the beautiful age-qualified community- The Lakes at Hemet West! This spacious residence features numerous upgrades, making it the perfect place to relax and enjoy the best years of your life. Interior Highlights: Upgraded bathrooms include new toilets in both, a new vanity and flooring in the second bathroom (shower only), and a new single vanity, shower-over-tub enclosure, and flooring in the main bathroom. Painted paneling walls throughout give a clean, modern look. Newer dual-pane windows and blinds throughout help with energy efficiency and comfort. The main bedroom is light-filled with two large windows, a spacious walk-in closet, and a private en suite bath. Exterior Features: Covered front porch with decorative privacy latticea perfect spot to enjoy your morning coffee. Covered carport for convenient and protected parking. A large shed provides extra storage space. Community Perks: Living here means enjoying exclusive access to: Free golf on a meticulously maintained 9-hole par 3 course, Catch-and-release fishing, Shuffleboard, pickleball, and more active lifestyle options This community is more than a place to liveit's a lifestyle. Come see why so many love calling this park home! New Listing Move-In Ready Home with Upgraded Bathrooms & Exceptional Community Amenities! Welcome to your next home, located on a desirable corner lot in the beautiful age-qualified community- The Lakes at Hemet West! This spacious residence features numerous upgrades, making it the perfect place to relax and enjoy the best years of your life. Interior Highlights: Upgraded bathrooms include new toilets in both, a new vanity and flooring in the second bathroom (shower only), and a new single vanity, shower-over-tub enclosure, and flooring in the main bathroom. Painted paneling walls throughout give a clean, modern look. Newer dual-pane windows and blinds throughout help with energy efficiency and comfort. The main bedroom is light-filled with two large windows, a spacious walk-in closet, and a private en suite bath. Exterior Features: Covered front porch with decorative privacy latticea perfect spot to enjoy your morning coffee. Covered carport for convenient and protected parking. A large shed provides extra storage space. Community Perks: Living here means enjoying exclusive access to: Free golf on a meticulously maintained 9-hole par 3 course, Catch-and-release fishing, Shuffleboard, pickleball, and more active lifestyle options This community is more than a place to liveit's a lifestyle. Come see why so many love calling this park home!
Additional Information
- Stories
- 1
- Cooling
- Central Air
Mortgage Calculator
Listing courtesy of Listing Agent: Jacqueline Burney (951-306-4154) from Listing Office: Coldwell Banker Kivett-Teeters.

This information is deemed reliable but not guaranteed. You should rely on this information only to decide whether or not to further investigate a particular property. BEFORE MAKING ANY OTHER DECISION, YOU SHOULD PERSONALLY INVESTIGATE THE FACTS (e.g. square footage and lot size) with the assistance of an appropriate professional. You may use this information only to identify properties you may be interested in investigating further. All uses except for personal, non-commercial use in accordance with the foregoing purpose are prohibited. Redistribution or copying of this information, any photographs or video tours is strictly prohibited. This information is derived from the Internet Data Exchange (IDX) service provided by San Diego MLS®. Displayed property listings may be held by a brokerage firm other than the broker and/or agent responsible for this display. The information and any photographs and video tours and the compilation from which they are derived is protected by copyright. Compilation © 2025 San Diego MLS®,
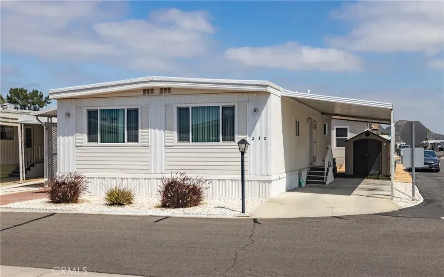
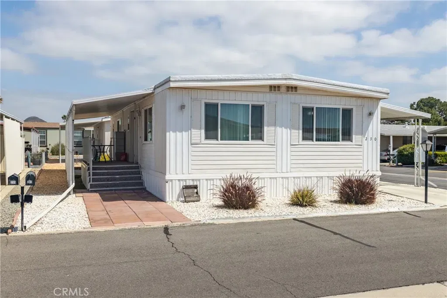
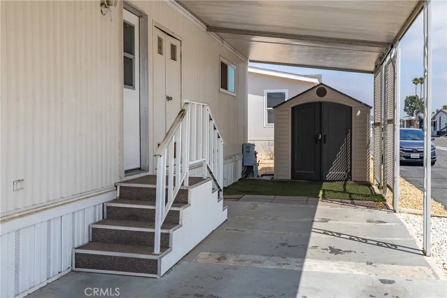
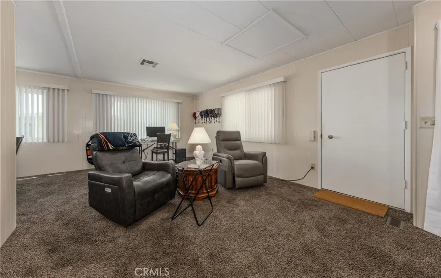
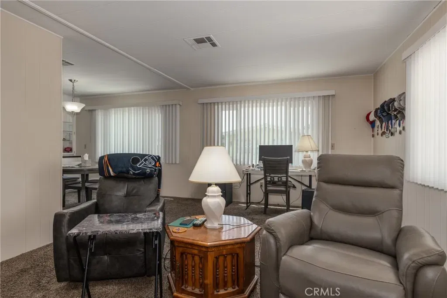
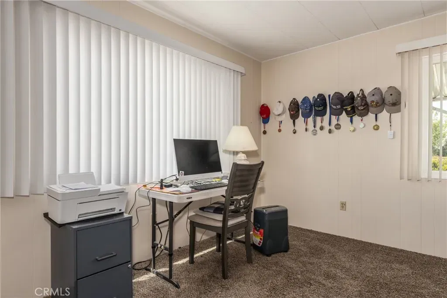
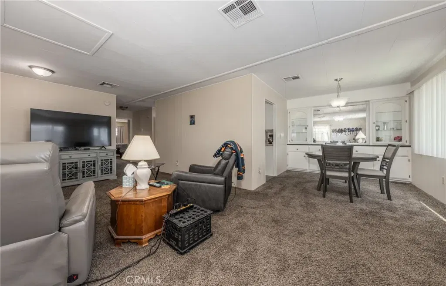
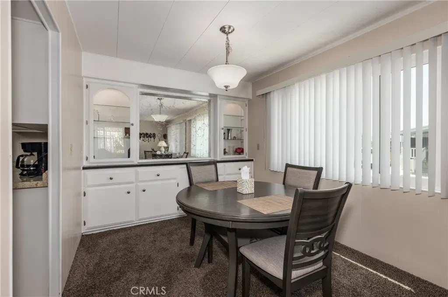
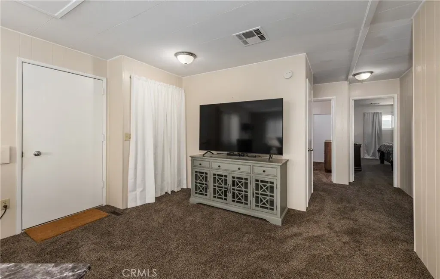
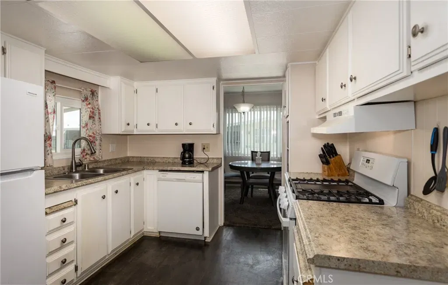
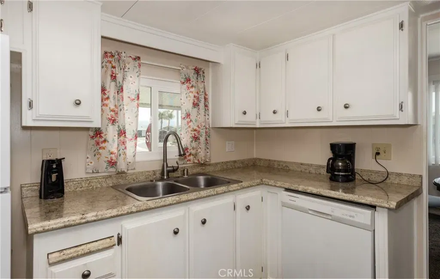
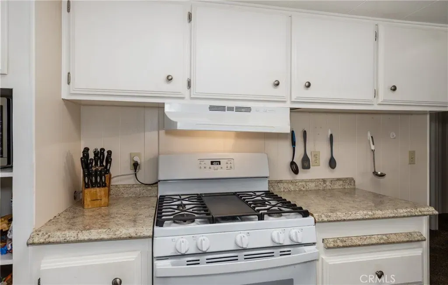
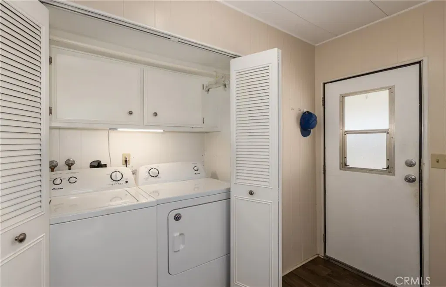
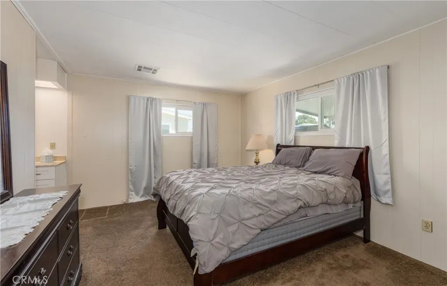
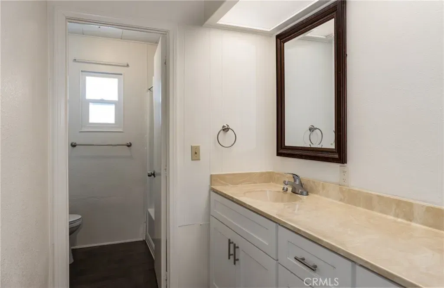
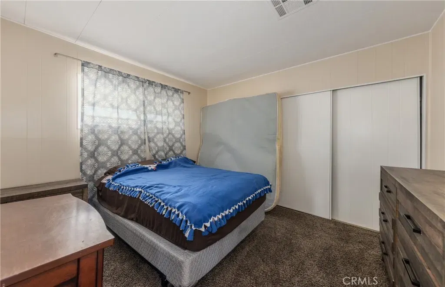
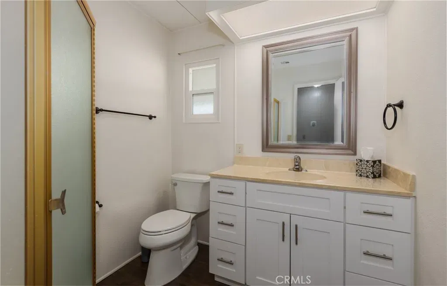
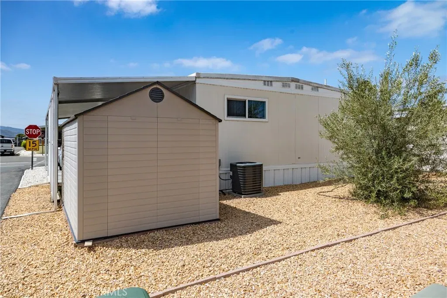
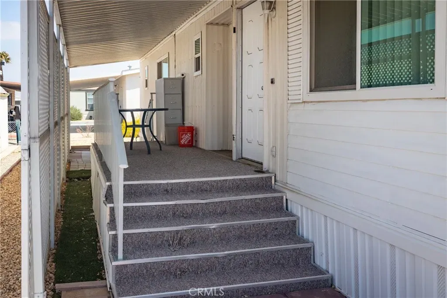
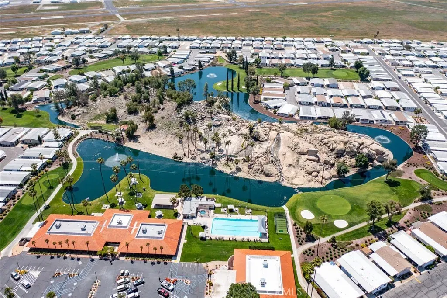
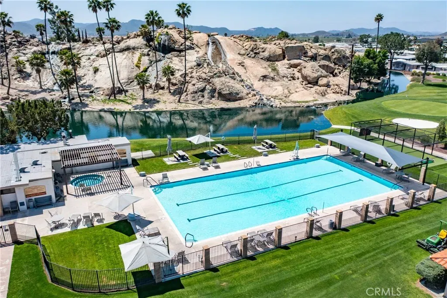
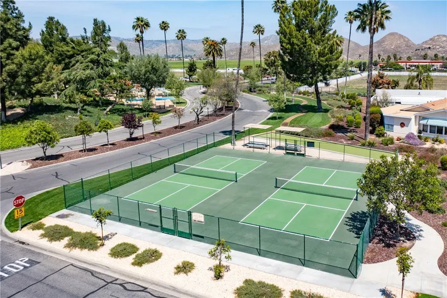
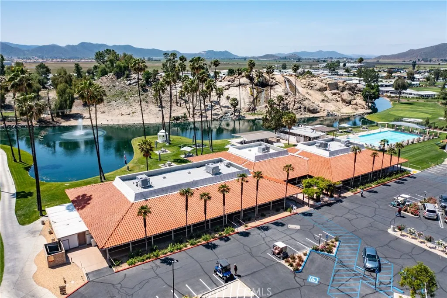
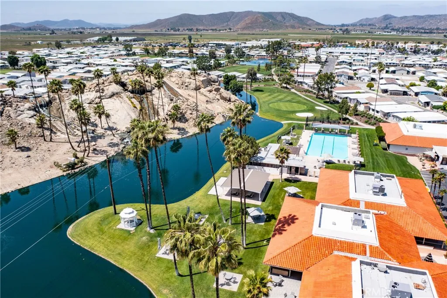
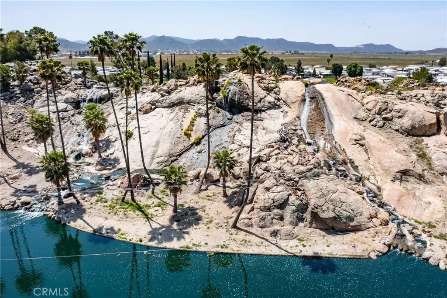

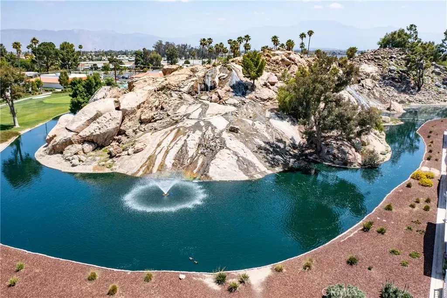
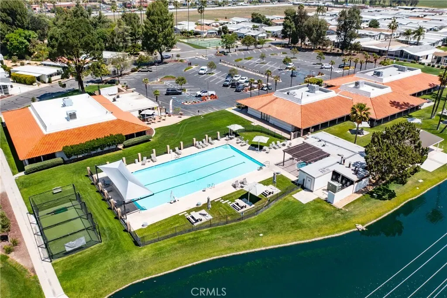
/u.realgeeks.media/murrietarealestatetoday/irelandgroup-logo-horizontal-400x90.png)