601 N Gilbert St, Hemet, CA 92543
- $125,000
- 1
- BD
- 1
- BA
- 720
- SqFt
- List Price
- $125,000
- Status
- ACTIVE
- MLS#
- TR25159927
- Bedrooms
- 1
- Bathrooms
- 1
- Living Sq. Ft
- 720
- Property Type
- Manufactured Home
- Year Built
- 1972
Property Description
Discover the potential of this 1 bedroom, 1 bathroom manufactured home on owned land located in the City of Hemet. Nestled on a spacious 8276 square foot lot, a large carport sits to the right, and a screen room to the left ready for a fresh start. With a few repairs and a creative touch, it could transform into the ideal space for morning coffee, summer dinners, or a cozy lounge area perfect for enjoying the breeze and views without the bugs. The entry and living room showcase an open floor plan with carpet flooring and large windows that fill the space with natural light. To the right is a bedroom with an attached bathroom boasting a walk in shower and a single sink vanity. The kitchen offers a well proportioned layout with bar seating, abundant cabinet space, a cooktop, and a double oven. Down the hall way, the bathroom has a shower tub combo and a dual sink vanity. The additional bedroom features a built in desk and drawers, carpet flooring and closet space. Outside, the large yard presents a blank canvas for your personal touches and landscaping preferences. The low maintenance landscaping ensures effortless upkeep, adding extra convenience. Whether you are looking to create a garden, or simply enjoy the open space, this yard is ready for your vision. The home's location is convenient, with shopping centers, freeways, and highways nearby. Discover the potential of this 1 bedroom, 1 bathroom manufactured home on owned land located in the City of Hemet. Nestled on a spacious 8276 square foot lot, a large carport sits to the right, and a screen room to the left ready for a fresh start. With a few repairs and a creative touch, it could transform into the ideal space for morning coffee, summer dinners, or a cozy lounge area perfect for enjoying the breeze and views without the bugs. The entry and living room showcase an open floor plan with carpet flooring and large windows that fill the space with natural light. To the right is a bedroom with an attached bathroom boasting a walk in shower and a single sink vanity. The kitchen offers a well proportioned layout with bar seating, abundant cabinet space, a cooktop, and a double oven. Down the hall way, the bathroom has a shower tub combo and a dual sink vanity. The additional bedroom features a built in desk and drawers, carpet flooring and closet space. Outside, the large yard presents a blank canvas for your personal touches and landscaping preferences. The low maintenance landscaping ensures effortless upkeep, adding extra convenience. Whether you are looking to create a garden, or simply enjoy the open space, this yard is ready for your vision. The home's location is convenient, with shopping centers, freeways, and highways nearby.
Additional Information
- View
- Mountain(s), Neighborhood
- Stories
- 1
- Roof
- Shingle
- Cooling
- Central Air
Mortgage Calculator
Listing courtesy of Listing Agent: Chris Murray (951-487-7007) from Listing Office: RE/MAX Empire Properties.

This information is deemed reliable but not guaranteed. You should rely on this information only to decide whether or not to further investigate a particular property. BEFORE MAKING ANY OTHER DECISION, YOU SHOULD PERSONALLY INVESTIGATE THE FACTS (e.g. square footage and lot size) with the assistance of an appropriate professional. You may use this information only to identify properties you may be interested in investigating further. All uses except for personal, non-commercial use in accordance with the foregoing purpose are prohibited. Redistribution or copying of this information, any photographs or video tours is strictly prohibited. This information is derived from the Internet Data Exchange (IDX) service provided by San Diego MLS®. Displayed property listings may be held by a brokerage firm other than the broker and/or agent responsible for this display. The information and any photographs and video tours and the compilation from which they are derived is protected by copyright. Compilation © 2025 San Diego MLS®,
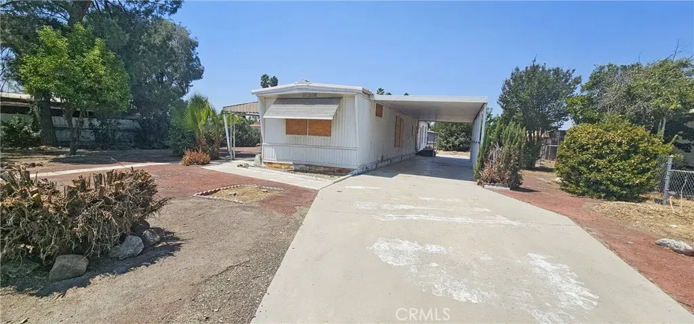
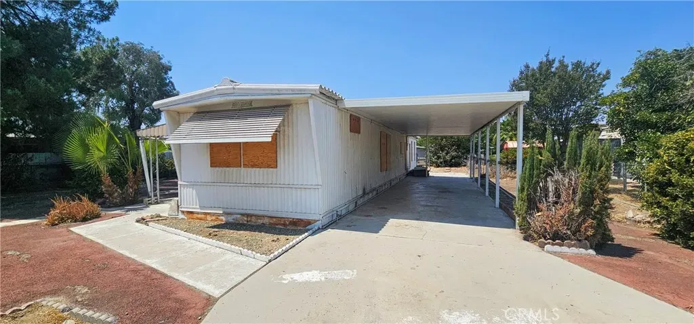
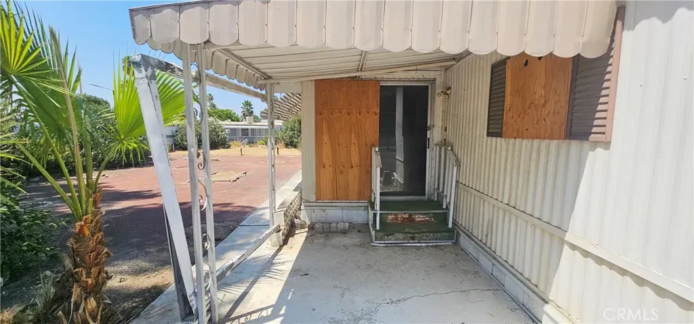
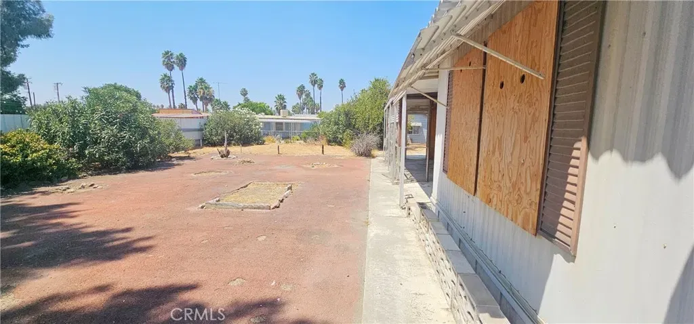
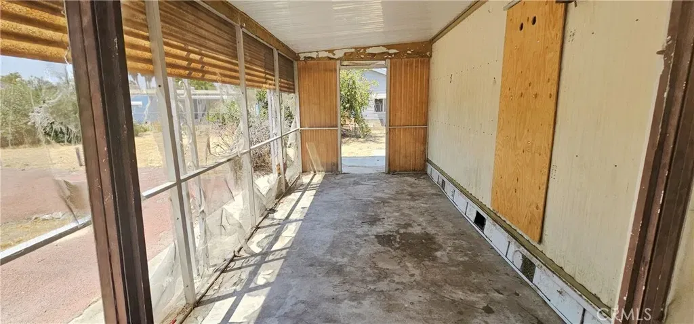
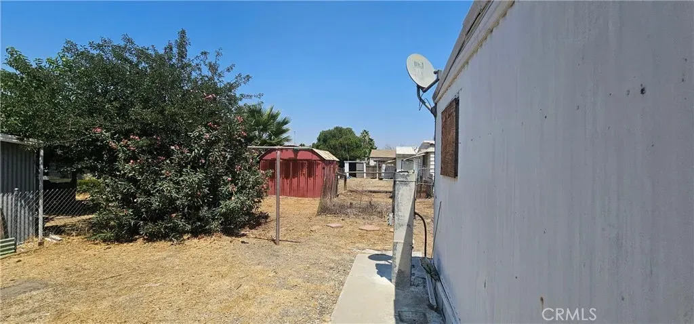
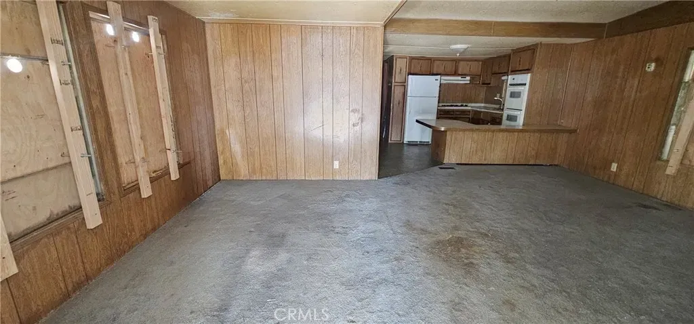
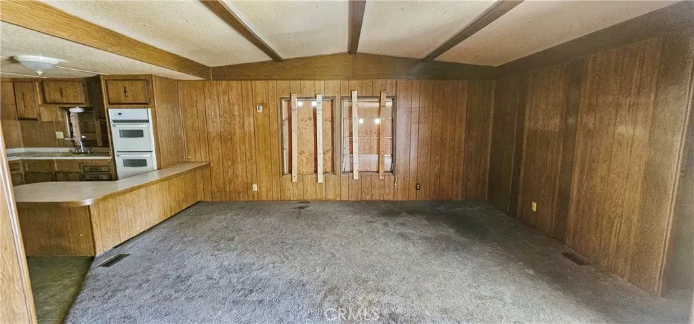
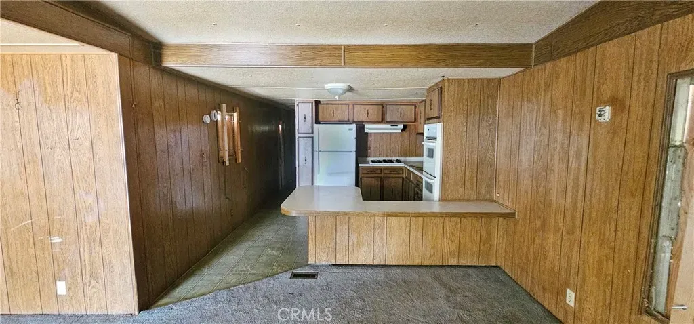
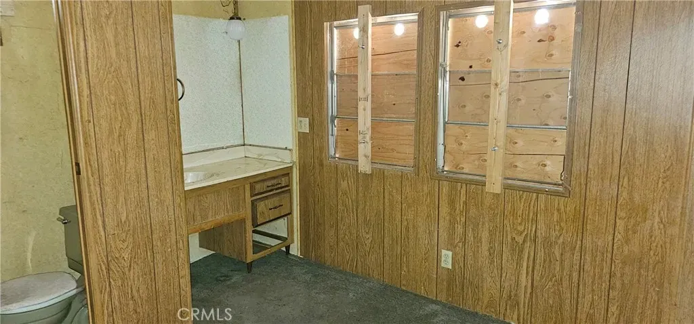
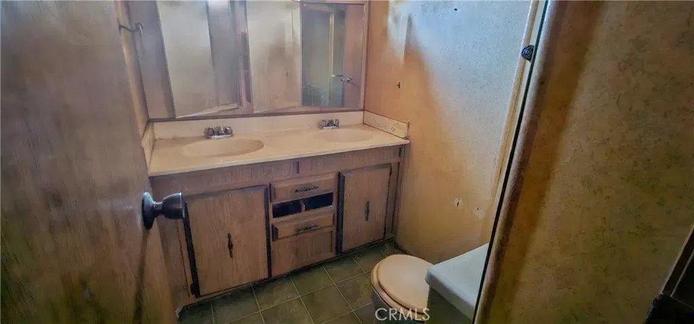
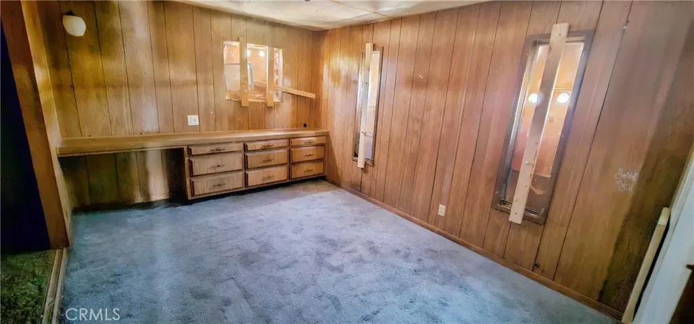
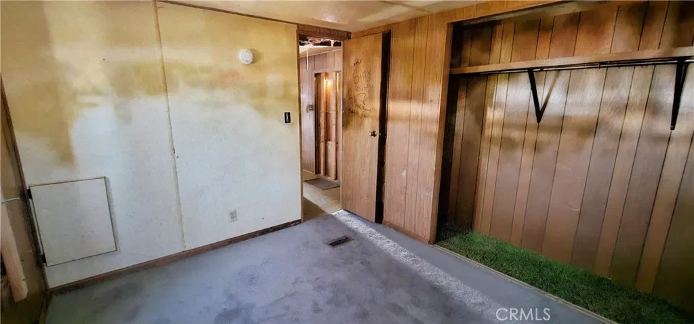
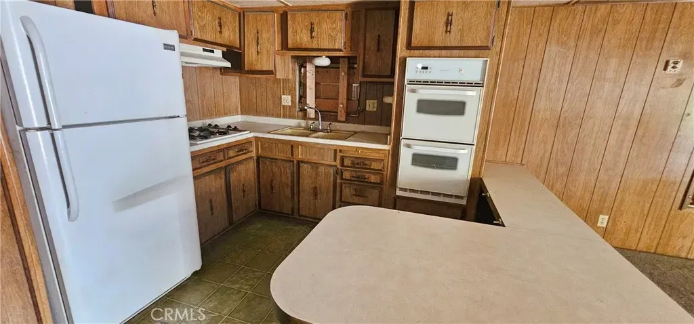
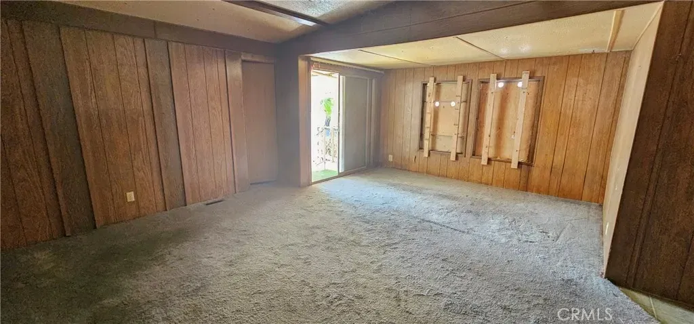
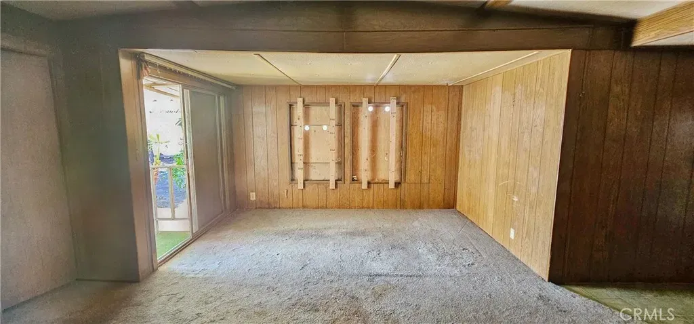
/u.realgeeks.media/murrietarealestatetoday/irelandgroup-logo-horizontal-400x90.png)