3807 Seattle St, Hemet, CA 92545
- $565,000
- 5
- BD
- 3
- BA
- 2,838
- SqFt
- List Price
- $565,000
- Status
- ACTIVE
- MLS#
- CV25179845
- Bedrooms
- 5
- Bathrooms
- 3
- Living Sq. Ft
- 2,838
- Property Type
- Single Family Residential
- Year Built
- 1999
Property Description
Welcome to 3807 Seattle Street in Hemet, a beautifully updated and spacious two-story home offering the perfect blend of comfort, functionality, and style. Featuring five bedrooms and three full bathrooms, this home has been thoughtfully enhanced with the addition of a 6th bedroom, providing extra space for a growing family, guests, or a home office. Fresh interior paint gives the home a clean and modern feel, creating a bright and inviting atmosphere from the moment you step inside. The main level boasts a warm and welcoming layout, highlighted by Pergo-style wood flooring that flows seamlessly throughout the living areas. The expansive kitchen is a true centerpiece, complete with granite countertops, a convenient center island with cooktop and breakfast bar, and ample cabinetry for storage. Perfect for gatherings, the open-concept design allows the kitchen to flow into the dining and living spaces, making entertaining both easy and enjoyable. A downstairs bedroom and full bathroom offer flexibility for multigenerational living or visiting guests. Situated across from a peaceful greenbelt, the property enjoys a sense of openness and privacy. The backyard features low-maintenance landscaping and a covered patio with brick accents, perfect for outdoor dining or quiet evenings. Additional highlights include a three-car garage, two AC units, and Tesla chargers. Located in a desirable neighborhood close to schools, shopping, and commuter routes, this home is move-in ready and offers the space, updates, and location todays buyers are looking for. Don't miss the opportunity to ma Welcome to 3807 Seattle Street in Hemet, a beautifully updated and spacious two-story home offering the perfect blend of comfort, functionality, and style. Featuring five bedrooms and three full bathrooms, this home has been thoughtfully enhanced with the addition of a 6th bedroom, providing extra space for a growing family, guests, or a home office. Fresh interior paint gives the home a clean and modern feel, creating a bright and inviting atmosphere from the moment you step inside. The main level boasts a warm and welcoming layout, highlighted by Pergo-style wood flooring that flows seamlessly throughout the living areas. The expansive kitchen is a true centerpiece, complete with granite countertops, a convenient center island with cooktop and breakfast bar, and ample cabinetry for storage. Perfect for gatherings, the open-concept design allows the kitchen to flow into the dining and living spaces, making entertaining both easy and enjoyable. A downstairs bedroom and full bathroom offer flexibility for multigenerational living or visiting guests. Situated across from a peaceful greenbelt, the property enjoys a sense of openness and privacy. The backyard features low-maintenance landscaping and a covered patio with brick accents, perfect for outdoor dining or quiet evenings. Additional highlights include a three-car garage, two AC units, and Tesla chargers. Located in a desirable neighborhood close to schools, shopping, and commuter routes, this home is move-in ready and offers the space, updates, and location todays buyers are looking for. Don't miss the opportunity to make this home yours!
Additional Information
- View
- City
- Stories
- 2
- Roof
- Slate
- Cooling
- Central Air
Mortgage Calculator
Listing courtesy of Listing Agent: Danielle Howell (626-377-8351) from Listing Office: WERE REAL ESTATE.

This information is deemed reliable but not guaranteed. You should rely on this information only to decide whether or not to further investigate a particular property. BEFORE MAKING ANY OTHER DECISION, YOU SHOULD PERSONALLY INVESTIGATE THE FACTS (e.g. square footage and lot size) with the assistance of an appropriate professional. You may use this information only to identify properties you may be interested in investigating further. All uses except for personal, non-commercial use in accordance with the foregoing purpose are prohibited. Redistribution or copying of this information, any photographs or video tours is strictly prohibited. This information is derived from the Internet Data Exchange (IDX) service provided by San Diego MLS®. Displayed property listings may be held by a brokerage firm other than the broker and/or agent responsible for this display. The information and any photographs and video tours and the compilation from which they are derived is protected by copyright. Compilation © 2025 San Diego MLS®,
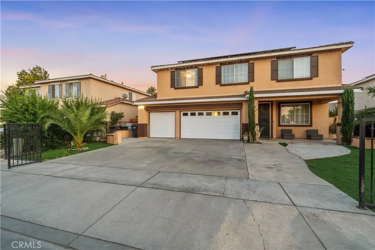
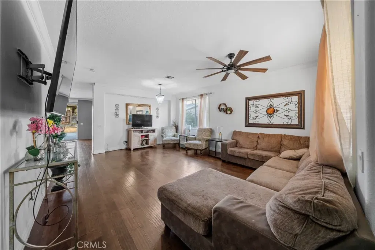
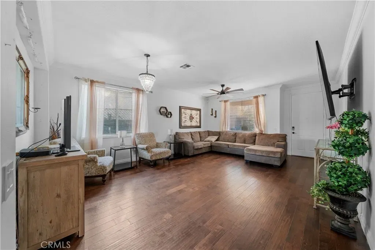
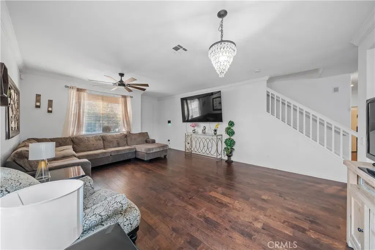
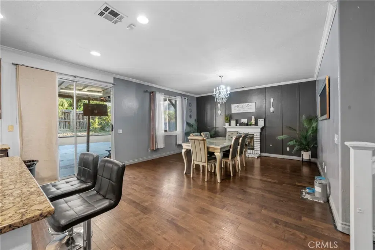
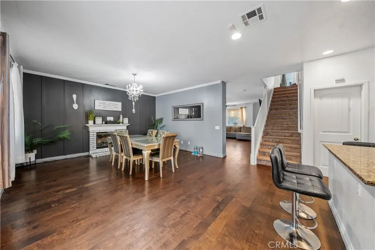
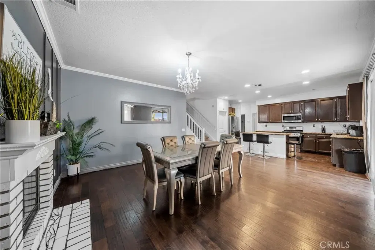
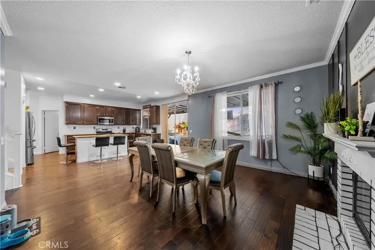
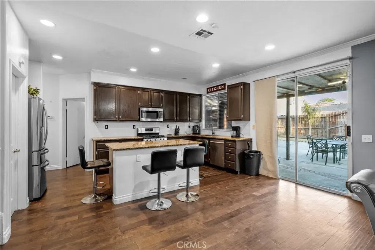
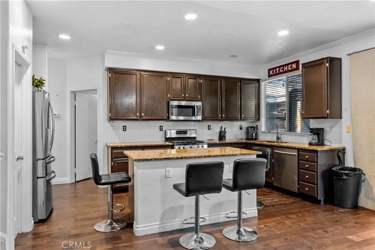
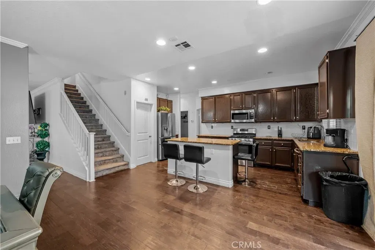
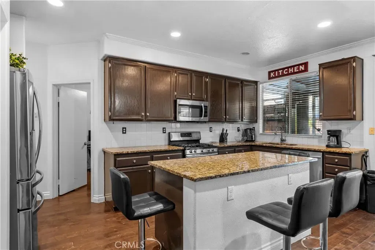
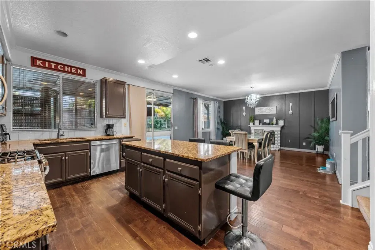
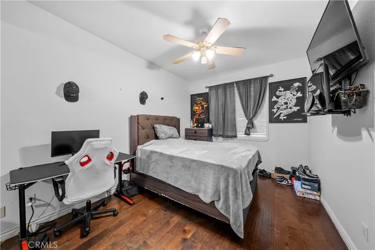
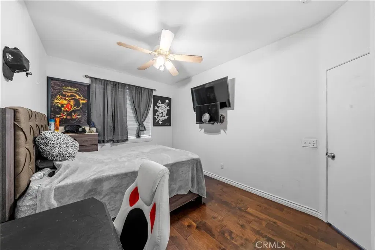
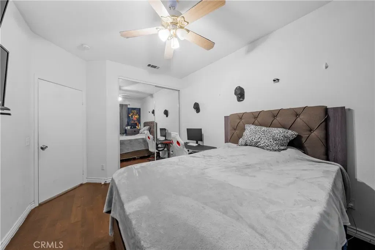
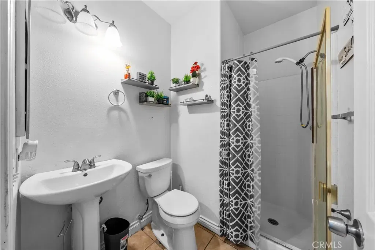
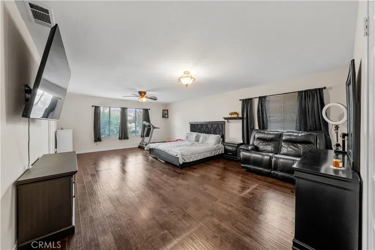
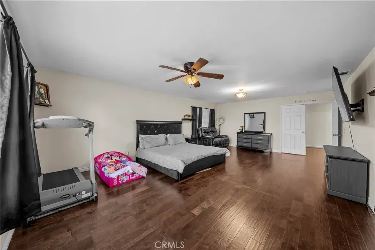
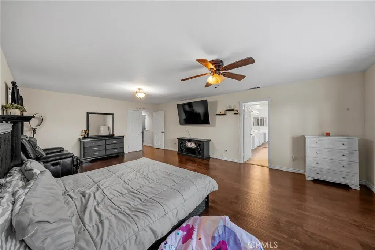
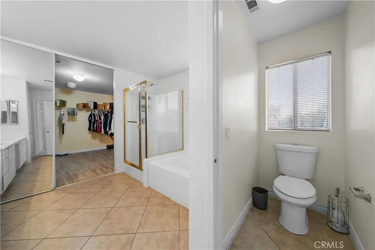
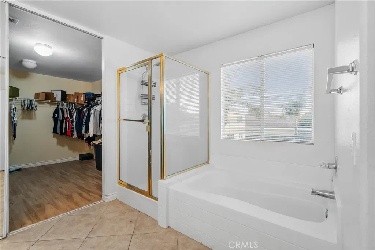
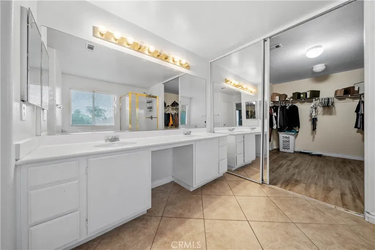
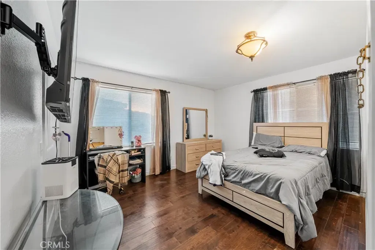
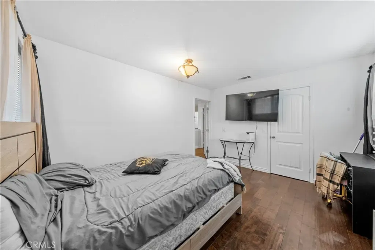
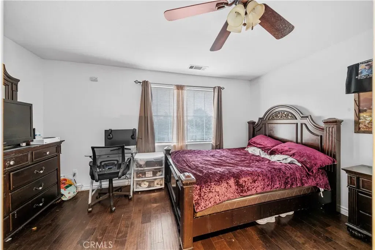
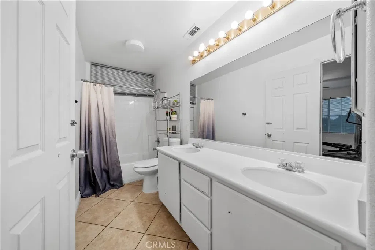
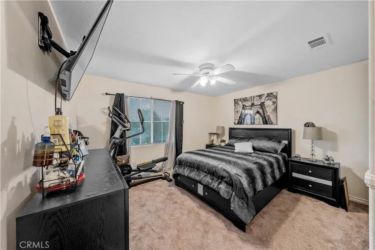
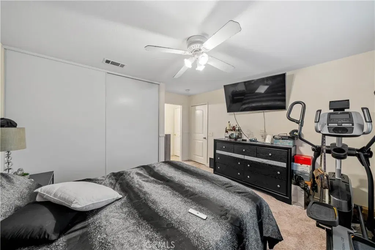
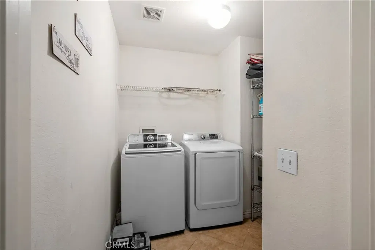
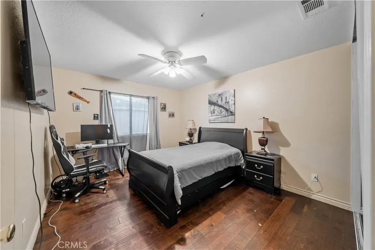
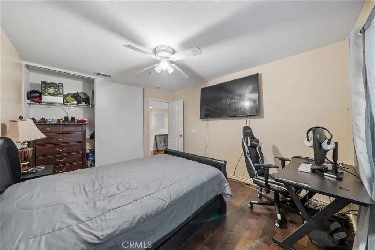
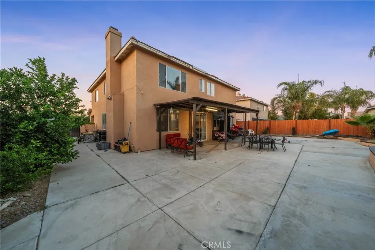
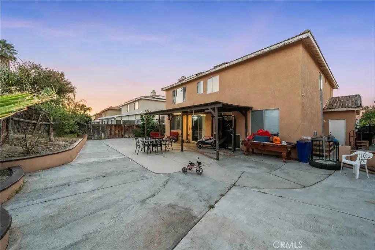
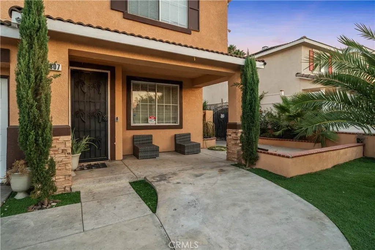
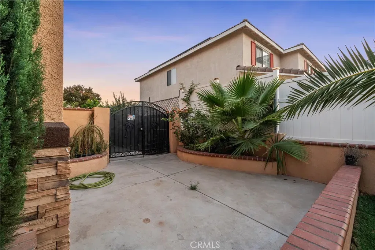
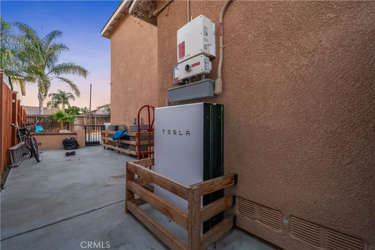
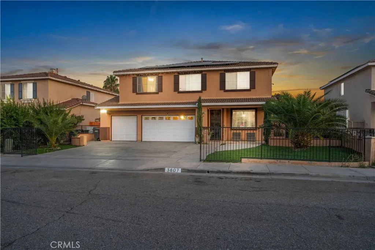
/u.realgeeks.media/murrietarealestatetoday/irelandgroup-logo-horizontal-400x90.png)