3257 Lansing St, Hemet, CA 92543
- $569,900
- 5
- BD
- 3
- BA
- 3,054
- SqFt
- List Price
- $569,900
- Status
- ACTIVE
- MLS#
- SW25177996
- Bedrooms
- 5
- Bathrooms
- 3
- Living Sq. Ft
- 3,054
- Property Type
- Single Family Residential
- Year Built
- 2007
Property Description
Welcome to McSweeny Farms Your Perfect Home Across from the Park! Step into comfort and community in this spacious and beautifully appointed home, starting with a full downstairs bedroom and bath featuring a step-in showerperfect for guests, multi-generational living, or a home office setup. Located right across the street from a community park, this home is ideal for those who value neighborhood connection, outdoor play, and peaceful surroundings. A charming French door entry leads into a stylish interior with tile flooring transitioning into warm wood laminate, elegant baseboards and wainscoting, and recessed lighting throughout. The living room showcases stunning backyard views, creating a serene atmosphere to relax and entertain. The kitchen is a dream, complete with matching stainless steel appliances, granite countertops, and a cozy breakfast nook with its own fireplacea perfect spot for morning coffee or casual meals. Upstairs, you'll find new carpet, a spacious loft, and a bonus media room ideal for movie nights or a kids hangout. There are four bedrooms and two full baths on the upper level, including a primary suite with a step-in shower, separate tub, and dual walk-in closets. Practical features include a three-car garage, lots of driveway parking, and a laundry room with sink and storage. Enjoy outdoor living with beautiful wildflower landscaping in both the front and back yards, a concrete side yard with a sitting area, and a private backyard with no rear neighbors and expansive viewsperfect for relaxing evenings or weekend BBQs. Living in McSweeny Farms means Welcome to McSweeny Farms Your Perfect Home Across from the Park! Step into comfort and community in this spacious and beautifully appointed home, starting with a full downstairs bedroom and bath featuring a step-in showerperfect for guests, multi-generational living, or a home office setup. Located right across the street from a community park, this home is ideal for those who value neighborhood connection, outdoor play, and peaceful surroundings. A charming French door entry leads into a stylish interior with tile flooring transitioning into warm wood laminate, elegant baseboards and wainscoting, and recessed lighting throughout. The living room showcases stunning backyard views, creating a serene atmosphere to relax and entertain. The kitchen is a dream, complete with matching stainless steel appliances, granite countertops, and a cozy breakfast nook with its own fireplacea perfect spot for morning coffee or casual meals. Upstairs, you'll find new carpet, a spacious loft, and a bonus media room ideal for movie nights or a kids hangout. There are four bedrooms and two full baths on the upper level, including a primary suite with a step-in shower, separate tub, and dual walk-in closets. Practical features include a three-car garage, lots of driveway parking, and a laundry room with sink and storage. Enjoy outdoor living with beautiful wildflower landscaping in both the front and back yards, a concrete side yard with a sitting area, and a private backyard with no rear neighbors and expansive viewsperfect for relaxing evenings or weekend BBQs. Living in McSweeny Farms means access to top-notch community amenities, including a community center with a pool, clubhouse, fitness center, business center, walking trails, parks, and a playgroundoffering something for everyone in the family. Dont miss this rare opportunity to own a turn-key home in one of the areas most desirable communities. Dont miss your chance to own this stunning home in a vibrant, friendly community!
Additional Information
- View
- Meadow, Neighborhood
- Stories
- 2
- Cooling
- Central Air
Mortgage Calculator
Listing courtesy of Listing Agent: Todd Hamilton (951-746-0725) from Listing Office: Berkshire Hathaway HomeServices California Properties.

This information is deemed reliable but not guaranteed. You should rely on this information only to decide whether or not to further investigate a particular property. BEFORE MAKING ANY OTHER DECISION, YOU SHOULD PERSONALLY INVESTIGATE THE FACTS (e.g. square footage and lot size) with the assistance of an appropriate professional. You may use this information only to identify properties you may be interested in investigating further. All uses except for personal, non-commercial use in accordance with the foregoing purpose are prohibited. Redistribution or copying of this information, any photographs or video tours is strictly prohibited. This information is derived from the Internet Data Exchange (IDX) service provided by San Diego MLS®. Displayed property listings may be held by a brokerage firm other than the broker and/or agent responsible for this display. The information and any photographs and video tours and the compilation from which they are derived is protected by copyright. Compilation © 2025 San Diego MLS®,
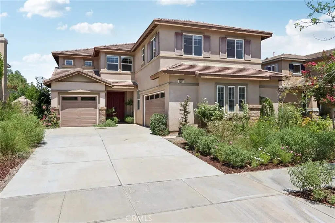
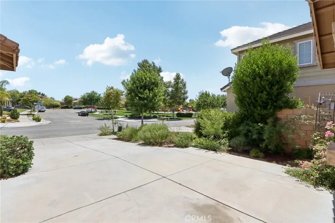
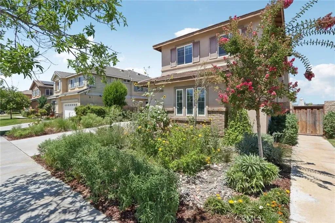
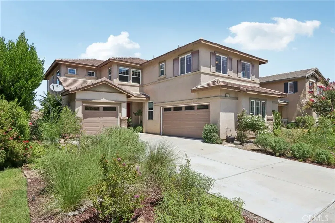
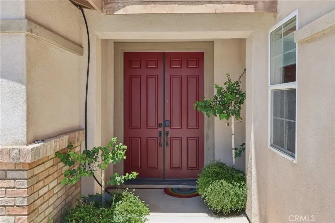
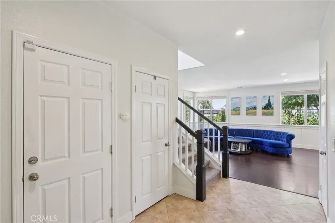
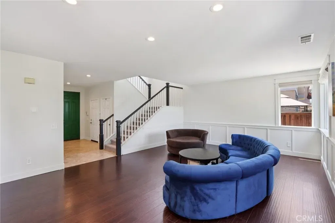
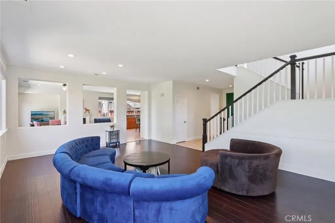
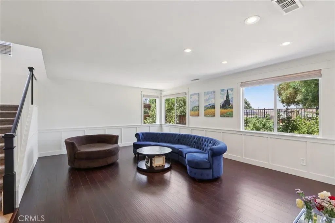
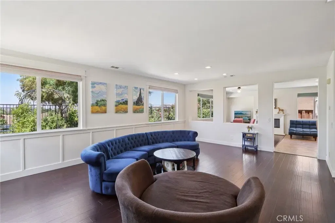
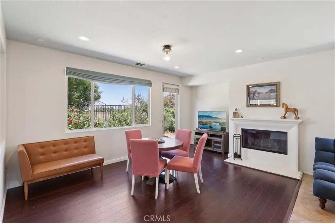
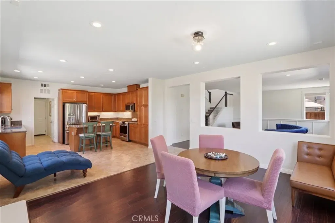
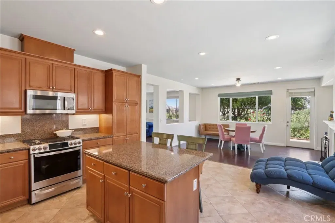
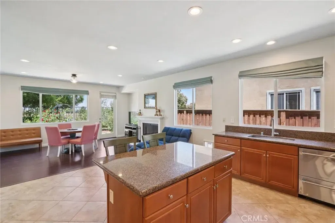
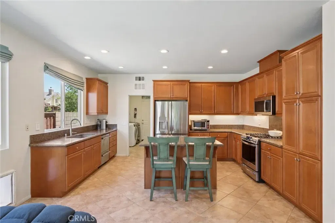
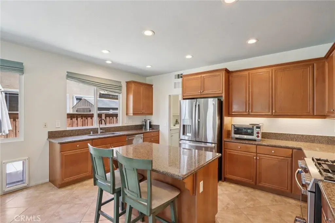
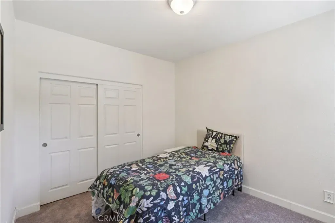
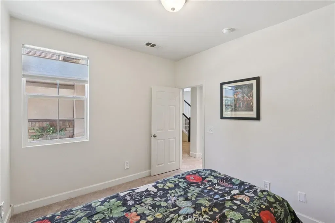
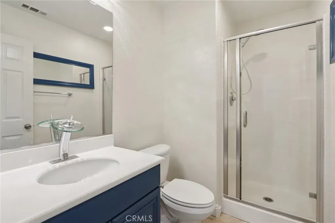
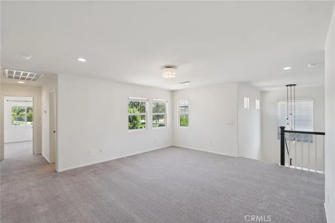
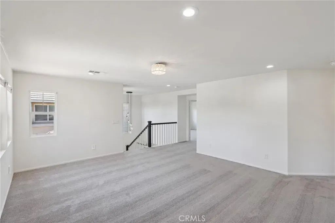
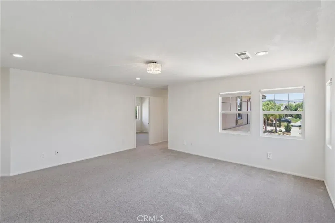
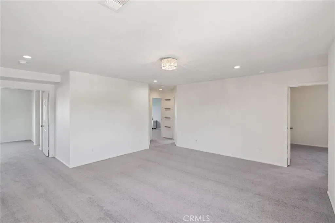
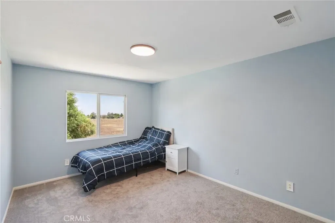
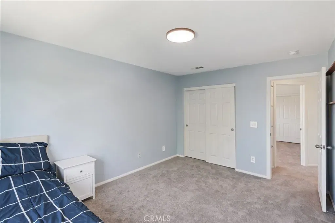
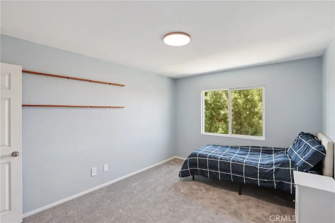
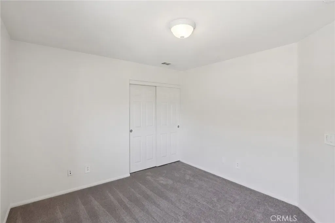
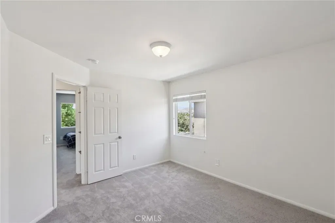
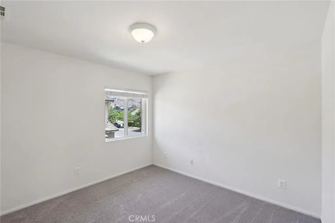
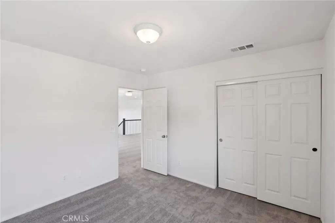
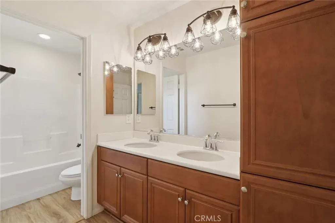
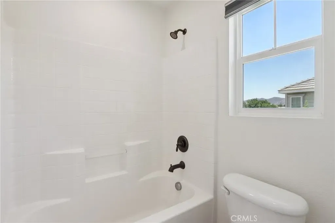
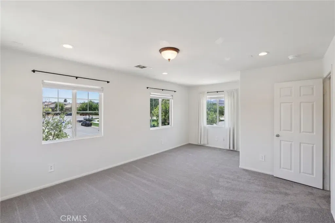
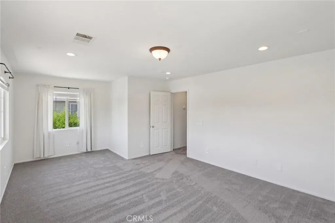
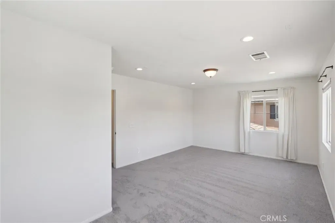
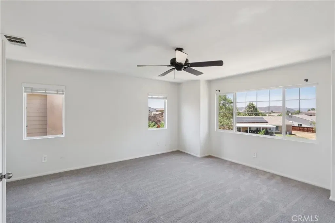
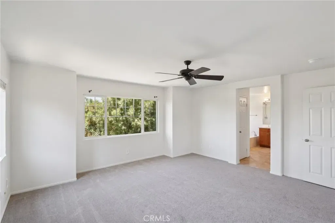
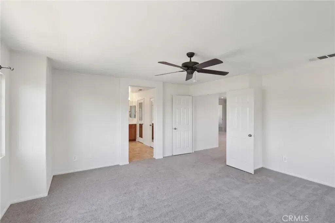
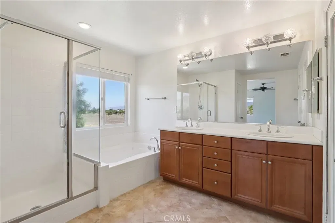
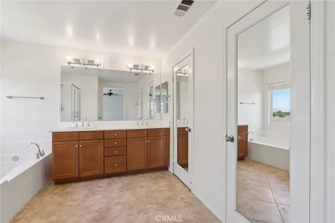
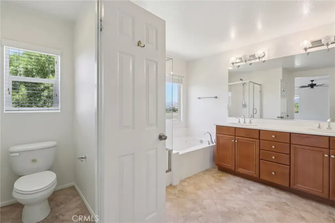
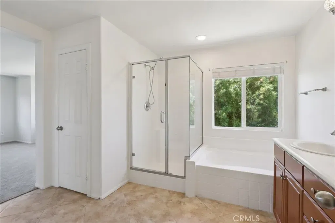
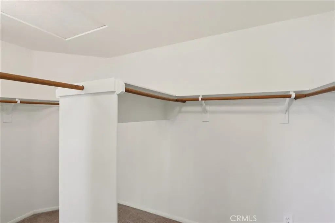
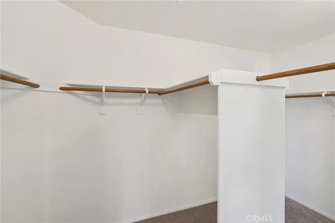
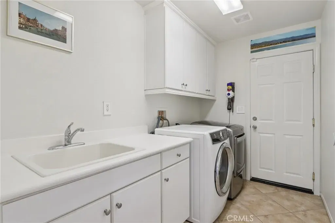
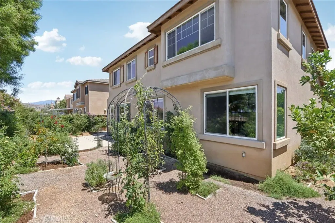
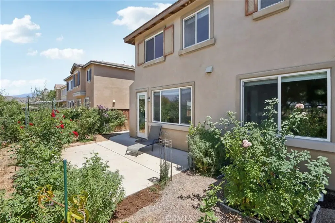
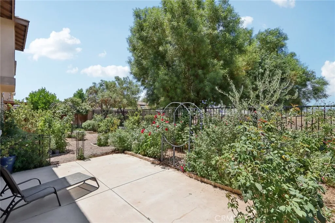
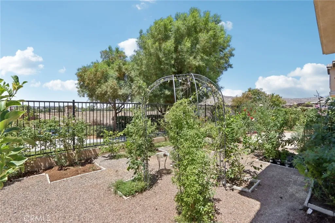
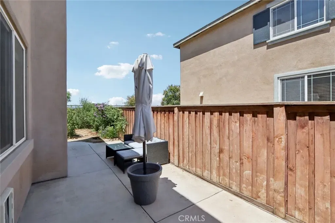
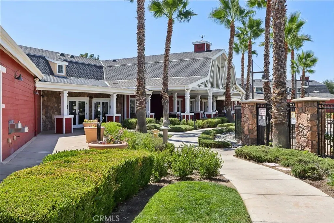
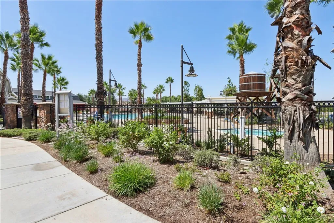
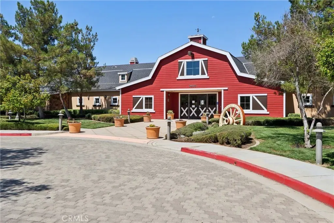
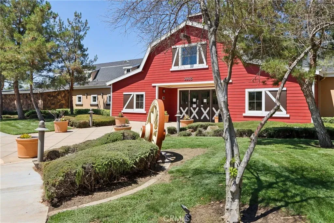
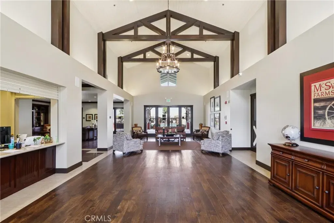
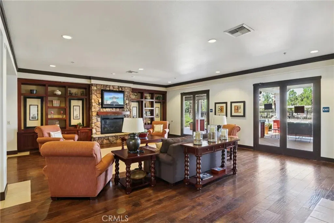
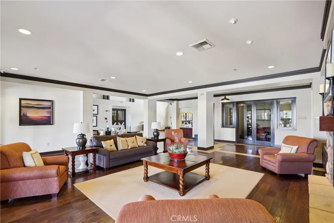
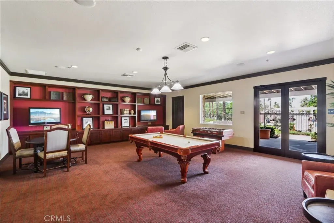
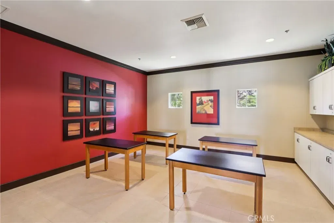
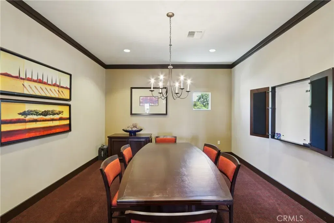
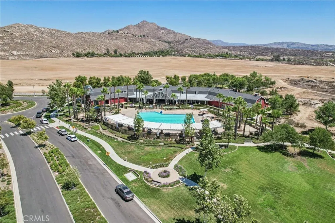
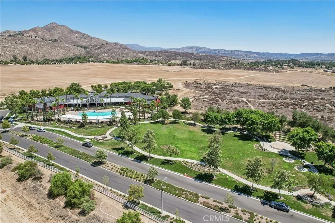
/u.realgeeks.media/murrietarealestatetoday/irelandgroup-logo-horizontal-400x90.png)