1718 Chute Dr, Hemet, CA 92545
- $559,000
- 4
- BD
- 3
- BA
- 2,416
- SqFt
- List Price
- $559,000
- Status
- ACTIVE
- MLS#
- NDP2507728
- Bedrooms
- 4
- Bathrooms
- 3
- Living Sq. Ft
- 2,416
- Property Type
- Single Family Residential
- Year Built
- 2022
Property Description
Fantastic opportunity - the seller's loan may be assumable at their current 4.25% interest rate! Welcome to 1718 Chute Dr, a beautifully maintained two-story home located in the desirable Bridle Walk community of Hemet. Built in 2022, this spacious 4-bedroom, 3-bathroom home combines modern comfort with thoughtful upgradesfeaturing a downstairs bedroom and full bath, perfect for guests or multigenerational living. The open-concept main level boasts a sleek kitchen with stainless steel appliances, seamlessly connecting to the living and dining areasideal for entertaining. Upstairs, a flexible loft/den offers space for a home office, playroom, or additional lounge. Youll also find a convenient upstairs laundry room near the bedrooms. The primary suite includes a walk-in closet and a stylish en suite bathroom with dual sinks. All bedrooms are generously sized and filled with natural light. The home has been lovingly maintained and is move-in ready. Enjoy the low-maintenance upgraded backyard with turf and concrete, providing a clean, versatile space for outdoor enjoyment. As part of the Bridle Walk community, residents enjoy access to a swimming pool, community center, walking trails, park, and playground. Located near Diamond Valley Lake, Village West Shopping Center, and other local attractions, this home offers the perfect blend of comfort, convenience, and lifestyle. Fantastic opportunity - the seller's loan may be assumable at their current 4.25% interest rate! Welcome to 1718 Chute Dr, a beautifully maintained two-story home located in the desirable Bridle Walk community of Hemet. Built in 2022, this spacious 4-bedroom, 3-bathroom home combines modern comfort with thoughtful upgradesfeaturing a downstairs bedroom and full bath, perfect for guests or multigenerational living. The open-concept main level boasts a sleek kitchen with stainless steel appliances, seamlessly connecting to the living and dining areasideal for entertaining. Upstairs, a flexible loft/den offers space for a home office, playroom, or additional lounge. Youll also find a convenient upstairs laundry room near the bedrooms. The primary suite includes a walk-in closet and a stylish en suite bathroom with dual sinks. All bedrooms are generously sized and filled with natural light. The home has been lovingly maintained and is move-in ready. Enjoy the low-maintenance upgraded backyard with turf and concrete, providing a clean, versatile space for outdoor enjoyment. As part of the Bridle Walk community, residents enjoy access to a swimming pool, community center, walking trails, park, and playground. Located near Diamond Valley Lake, Village West Shopping Center, and other local attractions, this home offers the perfect blend of comfort, convenience, and lifestyle.
Additional Information
- View
- Mountain(s)
- Stories
- 2
- Cooling
- Central Air
Mortgage Calculator
Listing courtesy of Listing Agent: Jovani Ruiz (760-855-4179) from Listing Office: Broadpoint Properties, Inc.

This information is deemed reliable but not guaranteed. You should rely on this information only to decide whether or not to further investigate a particular property. BEFORE MAKING ANY OTHER DECISION, YOU SHOULD PERSONALLY INVESTIGATE THE FACTS (e.g. square footage and lot size) with the assistance of an appropriate professional. You may use this information only to identify properties you may be interested in investigating further. All uses except for personal, non-commercial use in accordance with the foregoing purpose are prohibited. Redistribution or copying of this information, any photographs or video tours is strictly prohibited. This information is derived from the Internet Data Exchange (IDX) service provided by San Diego MLS®. Displayed property listings may be held by a brokerage firm other than the broker and/or agent responsible for this display. The information and any photographs and video tours and the compilation from which they are derived is protected by copyright. Compilation © 2025 San Diego MLS®,
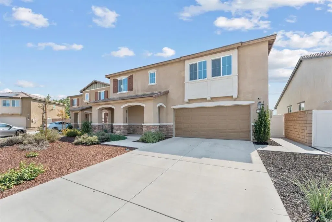
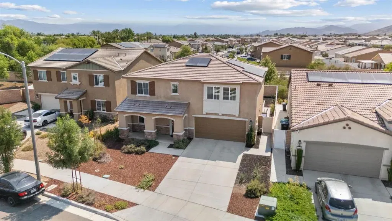
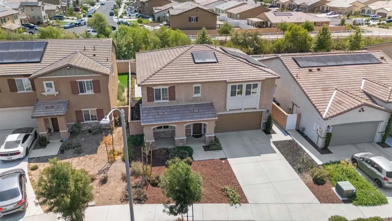
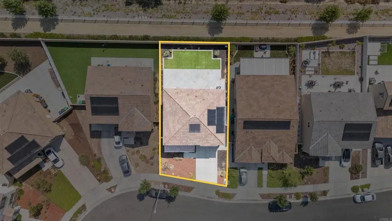
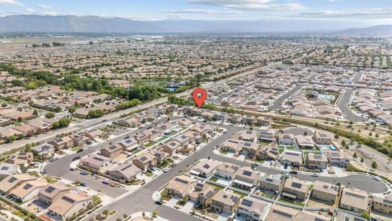
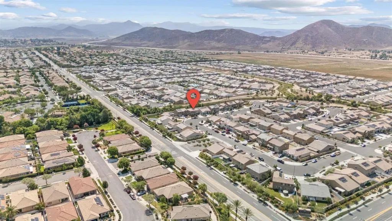
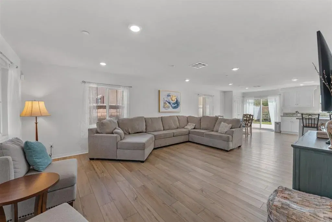
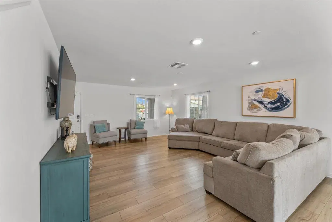
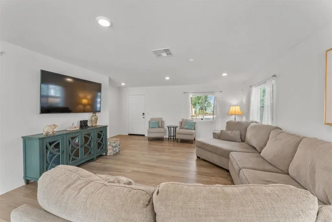
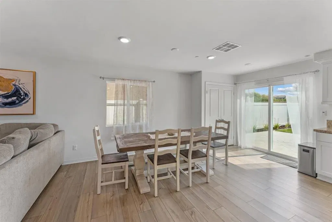
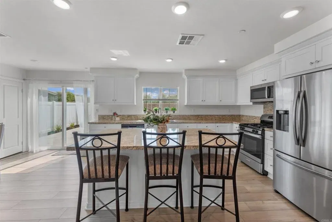
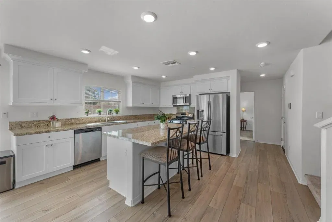
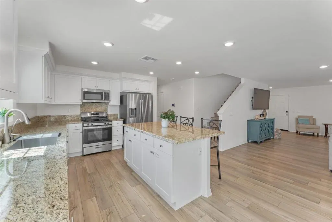
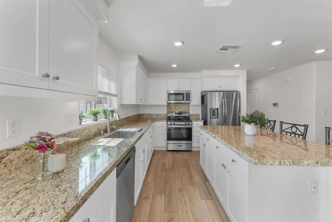
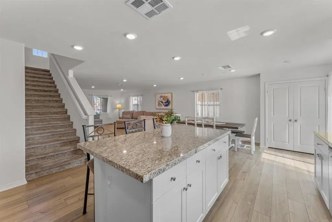
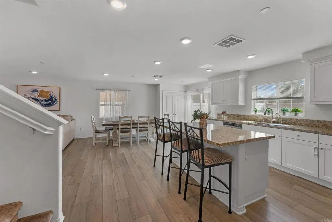
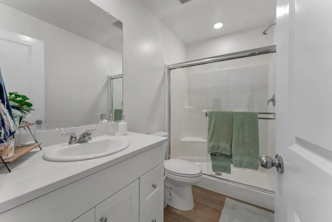
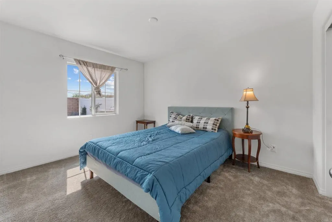
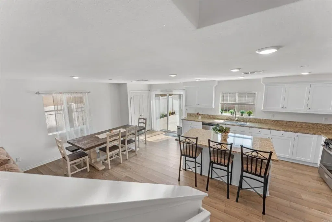
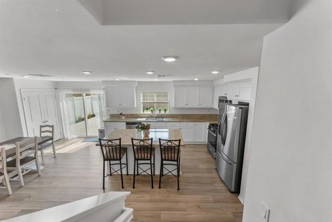
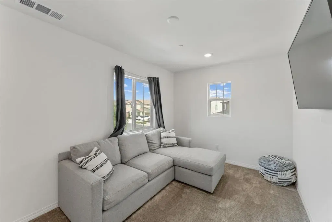
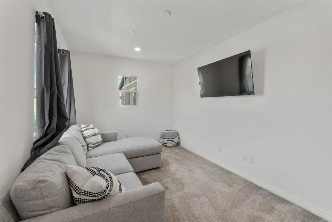
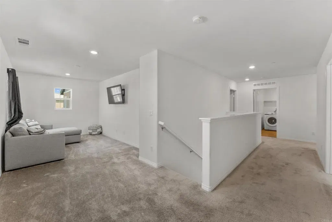
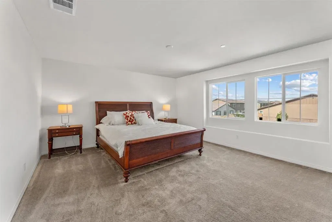
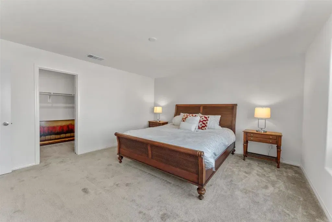
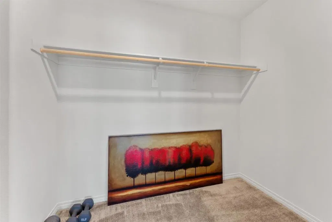
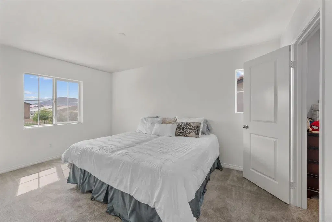
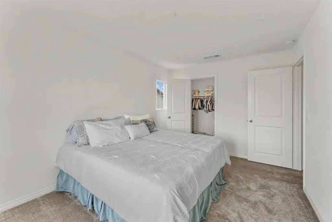
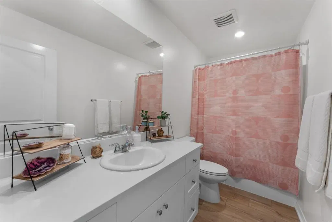
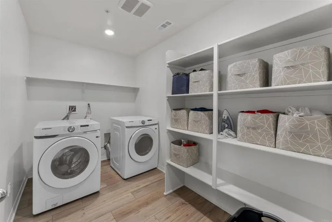
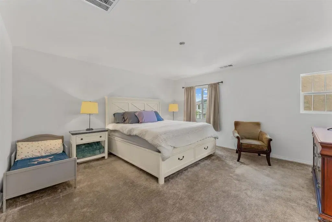
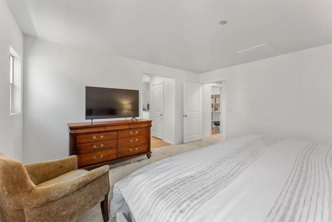
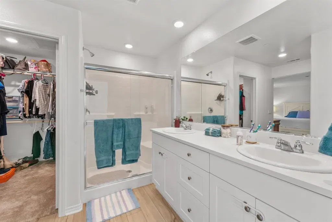
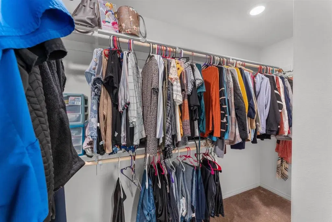
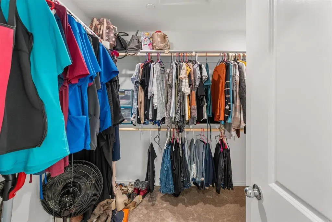
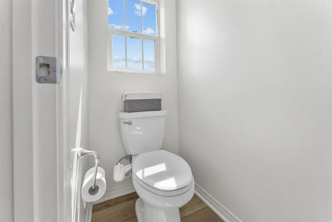
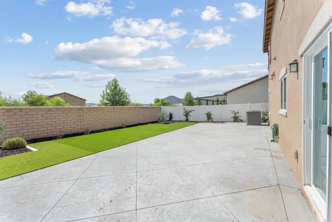
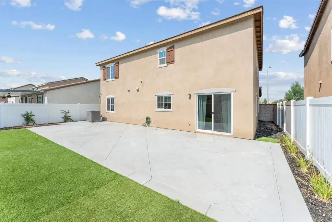
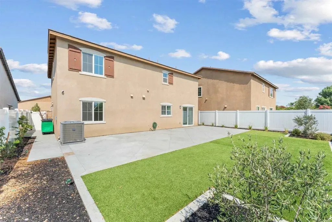
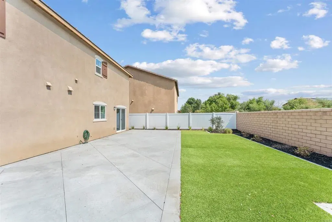
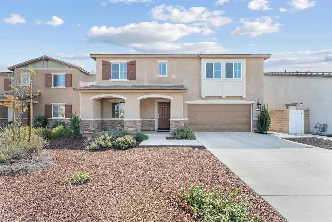
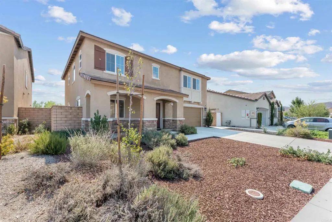
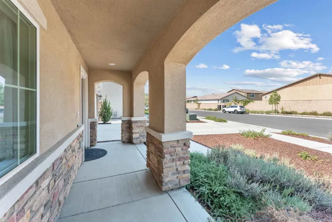
/u.realgeeks.media/murrietarealestatetoday/irelandgroup-logo-horizontal-400x90.png)