5107 Via Bajamar, Hemet, CA 92545
- $459,000
- 3
- BD
- 3
- BA
- 2,112
- SqFt
- List Price
- $459,000
- Status
- ACTIVE
- MLS#
- SW25190367
- Bedrooms
- 3
- Bathrooms
- 3
- Living Sq. Ft
- 2,112
- Property Type
- Single Family Residential
- Year Built
- 2007
Property Description
? Casita Living in Solara Diamond Valley by Del Webb 55+ Resort Style Community ? Welcome to your next chapter in this beautifully designed Casita Home, perfectly set in the sought-after Solara Diamond Valley 55+ community by Del Webb. Offering 3 bedrooms, 3 bathrooms, and 2,112 sq. ft. of living space, this home blends comfort, style, and convenience with just the right touch of resort-inspired living. Step through the iron gate entry into a private gated courtyard, where the casita creates the perfect space for guests, hobbies, or your own private retreatseparate yet right next to the main home. Inside, youll find tile flooring throughout the main home, a welcoming family room with a cozy fireplace, and an open-concept layout designed for both everyday living and entertaining. The den/office with French doors provides a quiet getaway or flexible workspace, while the sliding glass doors open to a California patio cover, extending your living space outdoors. The kitchen is a true highlight, with granite counters, a breakfast nook, pantry, and plenty of storage. The primary suite offers a spacious bedroom, a large walk-in closet, and room to relax in style. Thoughtful details continue with a laundry room featuring extra storage and a sink, while the drought-tolerant backyard with artificial turf ensures beauty with low maintenance. ? Casita Living in Solara Diamond Valley by Del Webb 55+ Resort Style Community ? Welcome to your next chapter in this beautifully designed Casita Home, perfectly set in the sought-after Solara Diamond Valley 55+ community by Del Webb. Offering 3 bedrooms, 3 bathrooms, and 2,112 sq. ft. of living space, this home blends comfort, style, and convenience with just the right touch of resort-inspired living. Step through the iron gate entry into a private gated courtyard, where the casita creates the perfect space for guests, hobbies, or your own private retreatseparate yet right next to the main home. Inside, youll find tile flooring throughout the main home, a welcoming family room with a cozy fireplace, and an open-concept layout designed for both everyday living and entertaining. The den/office with French doors provides a quiet getaway or flexible workspace, while the sliding glass doors open to a California patio cover, extending your living space outdoors. The kitchen is a true highlight, with granite counters, a breakfast nook, pantry, and plenty of storage. The primary suite offers a spacious bedroom, a large walk-in closet, and room to relax in style. Thoughtful details continue with a laundry room featuring extra storage and a sink, while the drought-tolerant backyard with artificial turf ensures beauty with low maintenance.
Additional Information
- View
- Neighborhood
- Stories
- 1
- Cooling
- Central Air
Mortgage Calculator
Listing courtesy of Listing Agent: Todd Hamilton (951-746-0725) from Listing Office: Berkshire Hathaway HomeServices California Properties.

This information is deemed reliable but not guaranteed. You should rely on this information only to decide whether or not to further investigate a particular property. BEFORE MAKING ANY OTHER DECISION, YOU SHOULD PERSONALLY INVESTIGATE THE FACTS (e.g. square footage and lot size) with the assistance of an appropriate professional. You may use this information only to identify properties you may be interested in investigating further. All uses except for personal, non-commercial use in accordance with the foregoing purpose are prohibited. Redistribution or copying of this information, any photographs or video tours is strictly prohibited. This information is derived from the Internet Data Exchange (IDX) service provided by San Diego MLS®. Displayed property listings may be held by a brokerage firm other than the broker and/or agent responsible for this display. The information and any photographs and video tours and the compilation from which they are derived is protected by copyright. Compilation © 2025 San Diego MLS®,
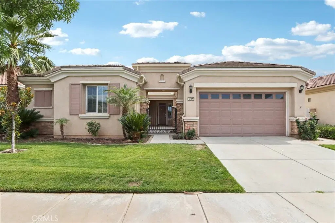
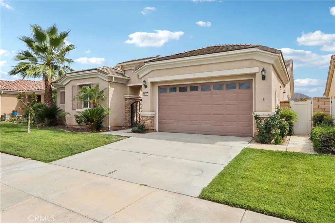
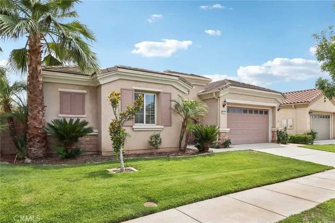
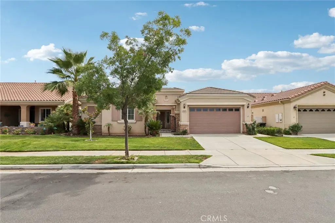
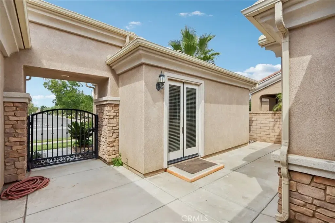
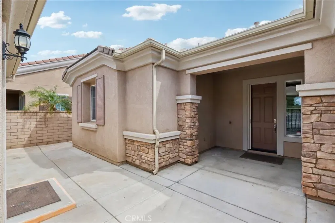
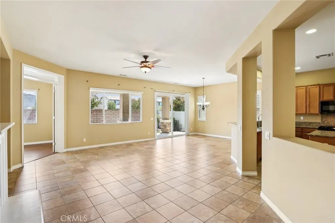
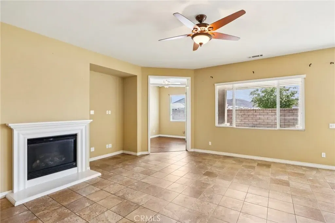
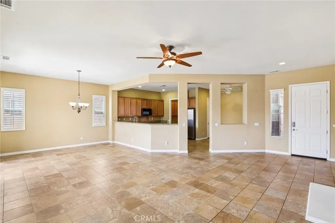
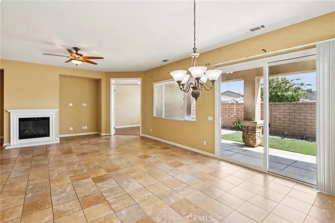
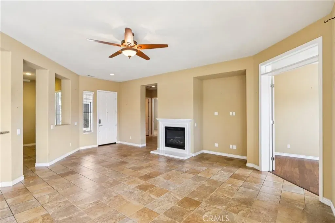
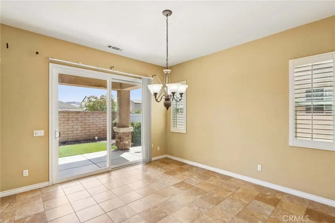
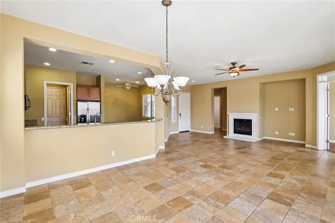
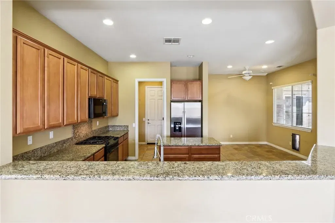
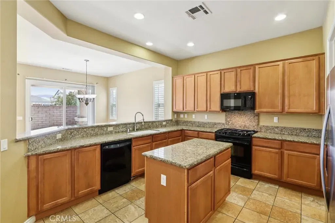
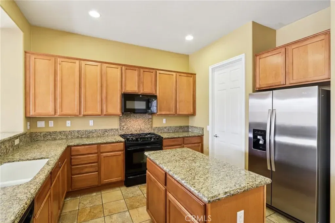
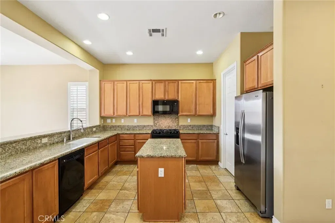
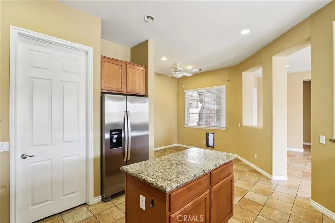
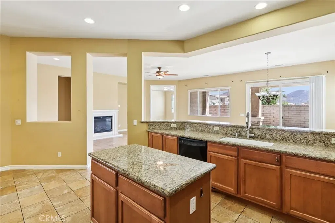
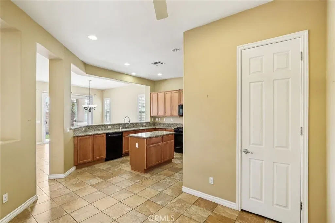
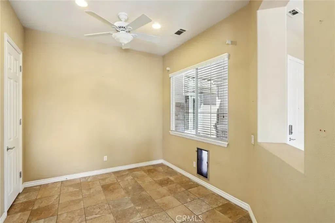
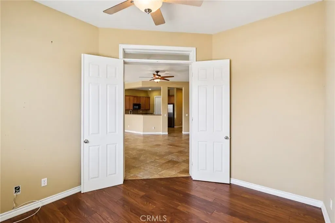
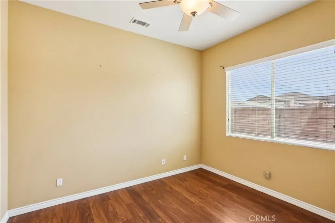
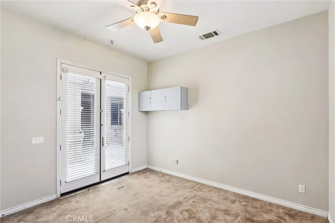
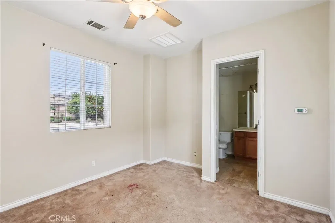
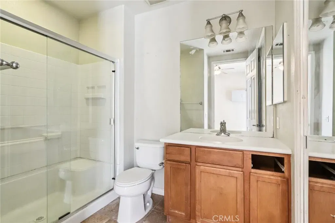
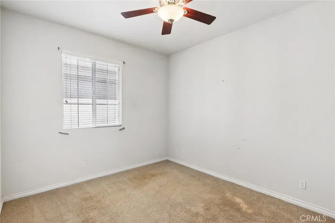
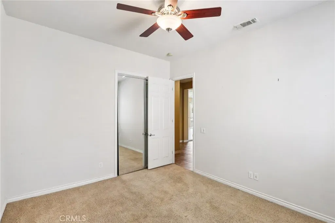
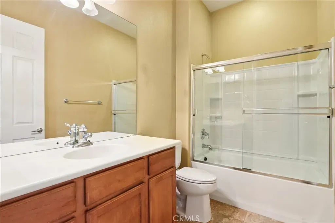
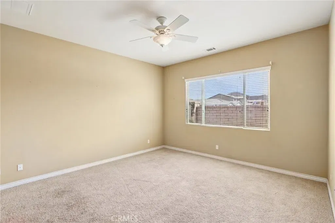
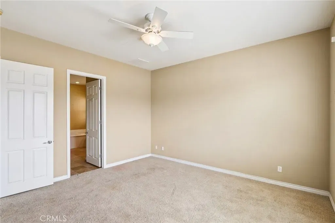
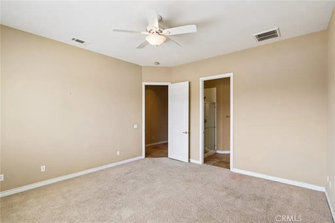
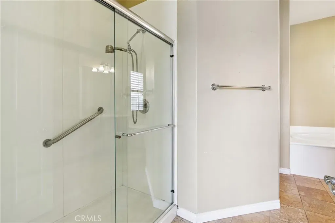
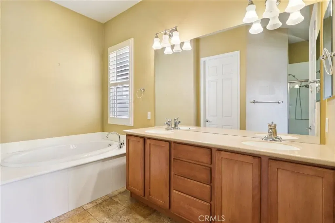
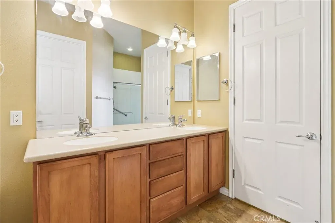
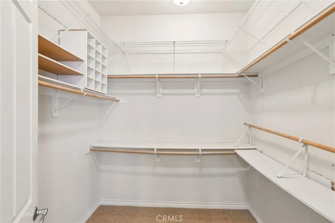
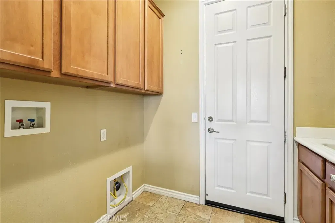
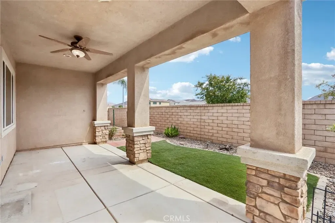
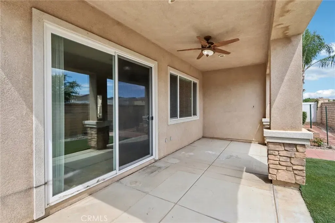
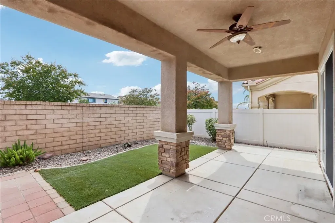
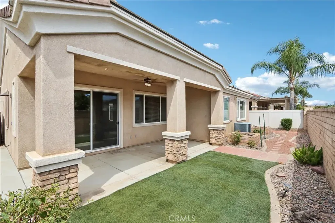
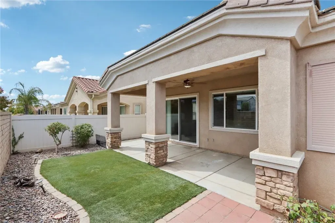
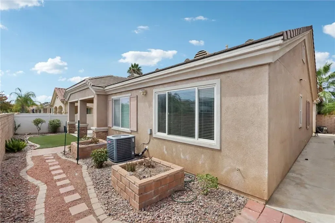
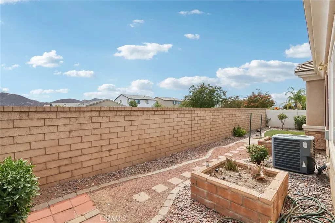
/u.realgeeks.media/murrietarealestatetoday/irelandgroup-logo-horizontal-400x90.png)