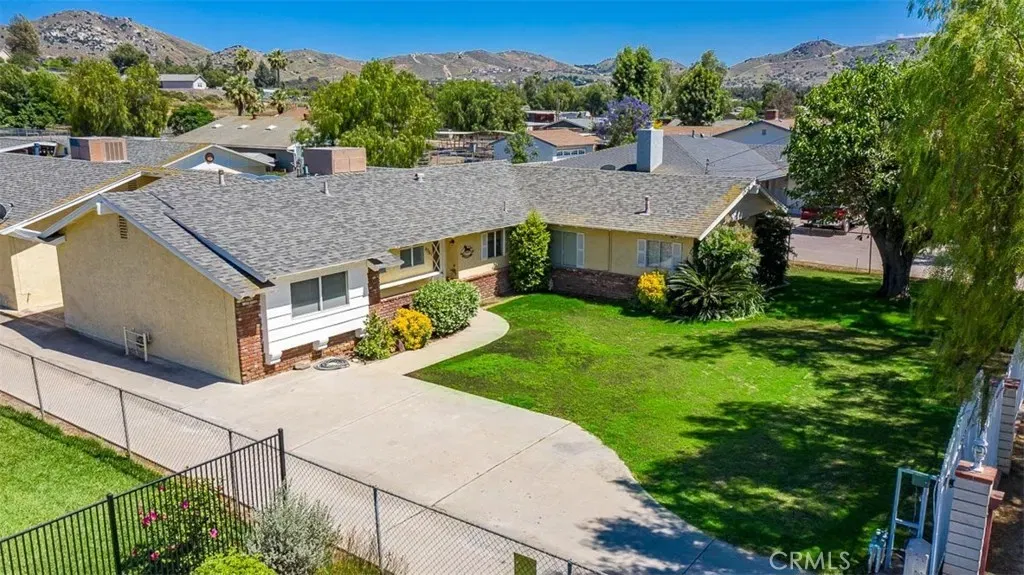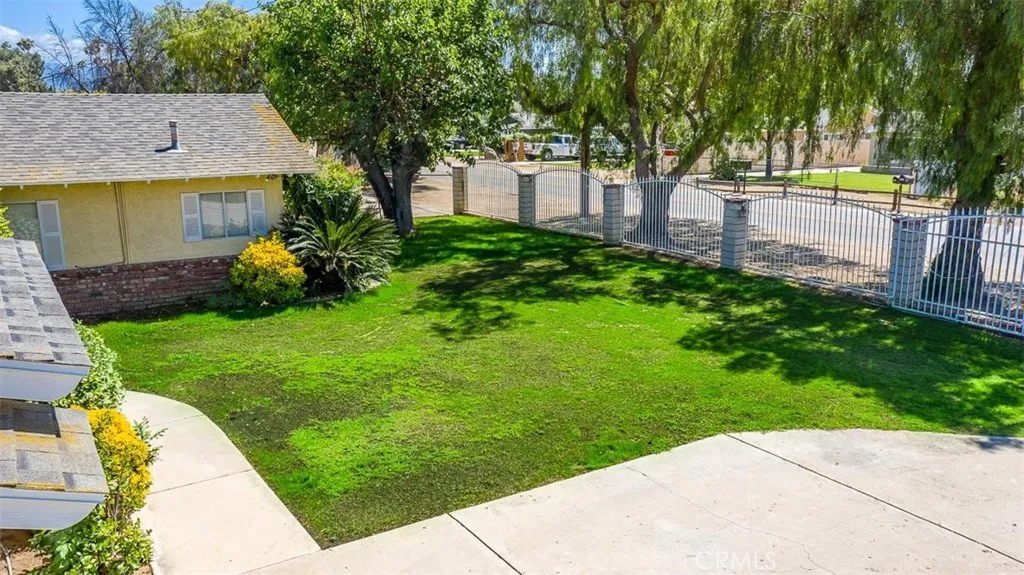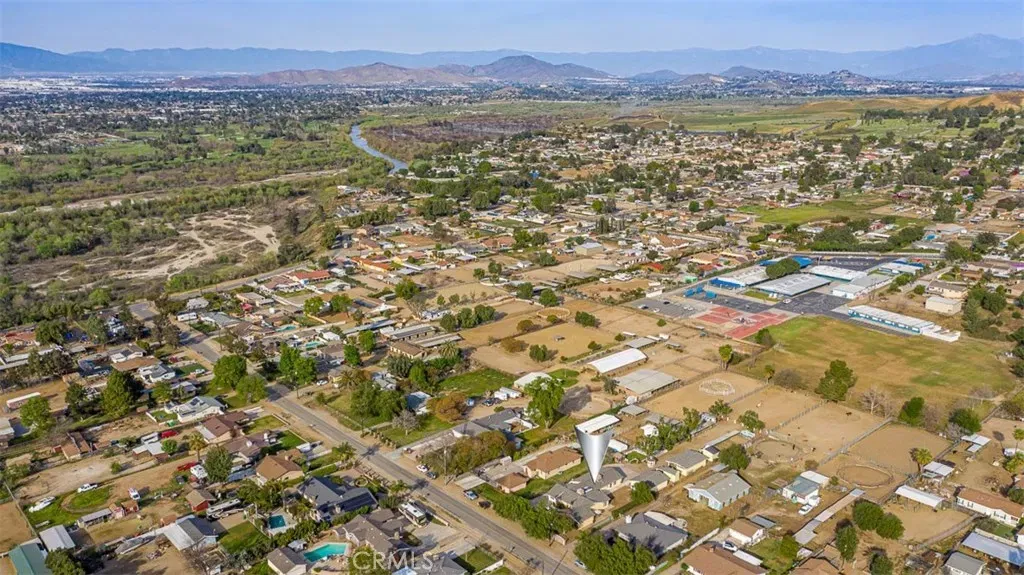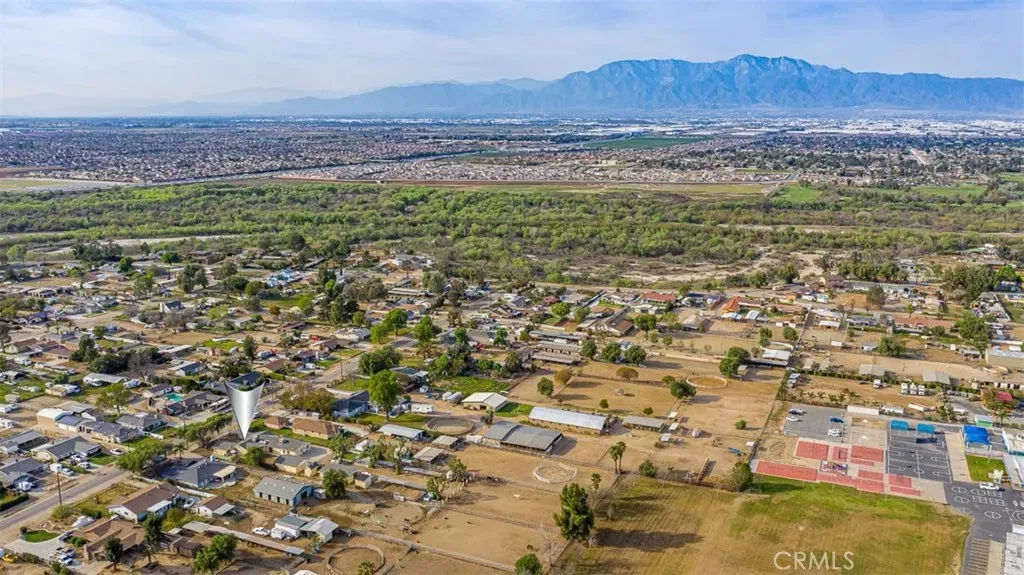4561 Hillside Ave, Norco, CA 92860
- $1,100,000
- 3
- BD
- 4
- BA
- 3,208
- SqFt
- List Price
- $1,100,000
- Status
- ACTIVE UNDER CONTRACT
- MLS#
- IG25177111
- Bedrooms
- 3
- Bathrooms
- 4
- Living Sq. Ft
- 3,208
- Property Type
- Single Family Residential
- Year Built
- 1963
Property Description
Spacious Home on Nearly an Acre Ideal Horse Property Don't miss this incredible opportunity! This large 3,208 sq ft home sits on almost a full acre, offering privacy, space, and endless potential. While the property and home do need some cleanup and updates, the possibilities are tremendous. The home features 3 bedrooms, 2.5 bathrooms, and a flexible floor plan designed for comfortable living. The open living room boasts a charming brick hearth, skylights, and plenty of natural light. The kitchen is equipped with oak cabinetry, tile countertops, a cooktop, oven, dishwasher, and a walk-in pantry, with the dining room conveniently located nearby. The expansive master suite is a true retreat, with patio access, a private courtyard entrance, an enormous 11 x 10 walk-in closet, and a luxurious bathroom featuring two vanities (one with dual sinks), a sunken tub, and a separate shower. Two additional bedrooms and two bathrooms are located down the hallway at the front of the home, while a versatile bonus room/craft room or mudroom with a half bath is located at the back. Additional interior highlights include: Family room & office area, Large laundry room with built-in storage, Finished storage room attached to the detached 2-car garage, Recently upgraded roof and 2 HVAC systems. Equestrian & Outdoor Features: Electric gated entry for added privacy 80 x 160 lighted arena with welded wire panels, sprinklers, and automatic water, 3-stall cinder block shed row barn with overhang and lighting, Ample room for trailer and RV parking. Great setup for horses and livestock. With some TLC, Spacious Home on Nearly an Acre Ideal Horse Property Don't miss this incredible opportunity! This large 3,208 sq ft home sits on almost a full acre, offering privacy, space, and endless potential. While the property and home do need some cleanup and updates, the possibilities are tremendous. The home features 3 bedrooms, 2.5 bathrooms, and a flexible floor plan designed for comfortable living. The open living room boasts a charming brick hearth, skylights, and plenty of natural light. The kitchen is equipped with oak cabinetry, tile countertops, a cooktop, oven, dishwasher, and a walk-in pantry, with the dining room conveniently located nearby. The expansive master suite is a true retreat, with patio access, a private courtyard entrance, an enormous 11 x 10 walk-in closet, and a luxurious bathroom featuring two vanities (one with dual sinks), a sunken tub, and a separate shower. Two additional bedrooms and two bathrooms are located down the hallway at the front of the home, while a versatile bonus room/craft room or mudroom with a half bath is located at the back. Additional interior highlights include: Family room & office area, Large laundry room with built-in storage, Finished storage room attached to the detached 2-car garage, Recently upgraded roof and 2 HVAC systems. Equestrian & Outdoor Features: Electric gated entry for added privacy 80 x 160 lighted arena with welded wire panels, sprinklers, and automatic water, 3-stall cinder block shed row barn with overhang and lighting, Ample room for trailer and RV parking. Great setup for horses and livestock. With some TLC, this property can truly shine. A rare find for those looking for space, functionality, and equestrian amenitiesall in a great location!
Additional Information
- Stories
- 1
- Roof
- Composition
- Cooling
- Central Air
Mortgage Calculator
Listing courtesy of Listing Agent: Marcie Campbell (951-454-4828) from Listing Office: Gold Real Estate.

This information is deemed reliable but not guaranteed. You should rely on this information only to decide whether or not to further investigate a particular property. BEFORE MAKING ANY OTHER DECISION, YOU SHOULD PERSONALLY INVESTIGATE THE FACTS (e.g. square footage and lot size) with the assistance of an appropriate professional. You may use this information only to identify properties you may be interested in investigating further. All uses except for personal, non-commercial use in accordance with the foregoing purpose are prohibited. Redistribution or copying of this information, any photographs or video tours is strictly prohibited. This information is derived from the Internet Data Exchange (IDX) service provided by San Diego MLS®. Displayed property listings may be held by a brokerage firm other than the broker and/or agent responsible for this display. The information and any photographs and video tours and the compilation from which they are derived is protected by copyright. Compilation © 2025 San Diego MLS®,




/u.realgeeks.media/murrietarealestatetoday/irelandgroup-logo-horizontal-400x90.png)