200 Cross Rail Ln, Norco, CA 92860
- $1,599,900
- 6
- BD
- 5
- BA
- 5,659
- SqFt
- List Price
- $1,599,900
- Status
- ACTIVE
- MLS#
- OC25174383
- Bedrooms
- 6
- Bathrooms
- 5
- Living Sq. Ft
- 5,659
- Property Type
- Single Family Residential
- Year Built
- 2005
Property Description
Welcome to Ridge Canyon Estatesone of Norco Hills most prestigious communities. Perched near the top of the neighborhood, this custom-built estate offers sweeping views of the valley, mountains, and twinkling city lights. A gated driveway leads to your private, peaceful retreat. Inside, soaring ceilings and a dramatic spiral staircase set an impressive tone. To the right, a private en-suite bedroom is ideal for guests or multi-generational living. To the left, a flexible room with its own across from the hallway bath that can serve as an office, gym, den, or additional bedroom. The formal living room features a custom fireplace and French doors opening to a serene water fountain. Adjacent, the formal dining roomwith its wine roomis perfect for entertaining, flowing seamlessly into the living area for elegant gatherings. Toward the back, The Great Room opens to the gourmet kitchen and offers built-in cabinetry, a cozy fireplace, and stunning backyard views. The chefs kitchen features stainless steel Viking appliances, a large center island, and a casual dining area overlooking the pool, spa, and dramatic cityscapemaking it the heart of the home. Upstairs, a spacious loft offers endless possibilities. The massive primary suite is a true retreat, complete with fireplace, sitting area, and private balcony to take in the breathtaking views. The spa-like primary bath features a dual-sided shower, Jacuzzi soaking tub, dual vanities, the best part unlike other homes in the area - private laundry, walk-in closets, and separate toilet room. Three additional bedrooms complete the uppe Welcome to Ridge Canyon Estatesone of Norco Hills most prestigious communities. Perched near the top of the neighborhood, this custom-built estate offers sweeping views of the valley, mountains, and twinkling city lights. A gated driveway leads to your private, peaceful retreat. Inside, soaring ceilings and a dramatic spiral staircase set an impressive tone. To the right, a private en-suite bedroom is ideal for guests or multi-generational living. To the left, a flexible room with its own across from the hallway bath that can serve as an office, gym, den, or additional bedroom. The formal living room features a custom fireplace and French doors opening to a serene water fountain. Adjacent, the formal dining roomwith its wine roomis perfect for entertaining, flowing seamlessly into the living area for elegant gatherings. Toward the back, The Great Room opens to the gourmet kitchen and offers built-in cabinetry, a cozy fireplace, and stunning backyard views. The chefs kitchen features stainless steel Viking appliances, a large center island, and a casual dining area overlooking the pool, spa, and dramatic cityscapemaking it the heart of the home. Upstairs, a spacious loft offers endless possibilities. The massive primary suite is a true retreat, complete with fireplace, sitting area, and private balcony to take in the breathtaking views. The spa-like primary bath features a dual-sided shower, Jacuzzi soaking tub, dual vanities, the best part unlike other homes in the area - private laundry, walk-in closets, and separate toilet room. Three additional bedrooms complete the upper leveltwo sharing a Jack & Jill bath with private vanities, and one with its own full bath en-suite. Built-in cabinetry and a custom home theater with 5.1 surround sound finish off the second floor. Step outside to a resort-style backyard, perfect for relaxation and entertainment. Enjoy the custom grotto, pool and spa with slide and waterfall, integrated lighting, built-in BBQ island with kitchenette with refrigerator, TV setup, running electrical and water, and two fire pits. The lower lot includes a half-court basketball area with spotlight and space to add equestrian facilities if desired.
Additional Information
- View
- Golf Course, Mountain(s), City
- Stories
- 2
- Cooling
- Central Air
Mortgage Calculator
Listing courtesy of Listing Agent: Yazen Haddad (562-881-9947) from Listing Office: E Realty.

This information is deemed reliable but not guaranteed. You should rely on this information only to decide whether or not to further investigate a particular property. BEFORE MAKING ANY OTHER DECISION, YOU SHOULD PERSONALLY INVESTIGATE THE FACTS (e.g. square footage and lot size) with the assistance of an appropriate professional. You may use this information only to identify properties you may be interested in investigating further. All uses except for personal, non-commercial use in accordance with the foregoing purpose are prohibited. Redistribution or copying of this information, any photographs or video tours is strictly prohibited. This information is derived from the Internet Data Exchange (IDX) service provided by San Diego MLS®. Displayed property listings may be held by a brokerage firm other than the broker and/or agent responsible for this display. The information and any photographs and video tours and the compilation from which they are derived is protected by copyright. Compilation © 2025 San Diego MLS®,
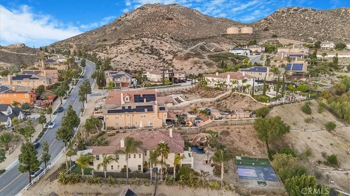
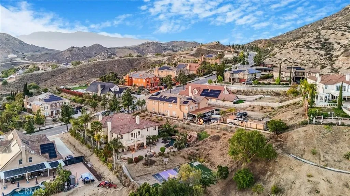
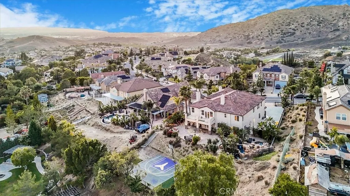
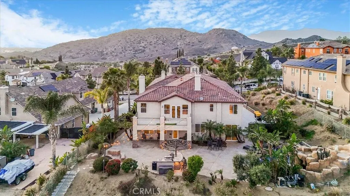
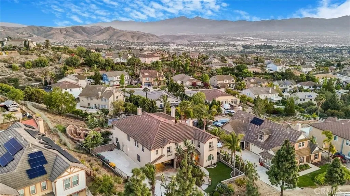
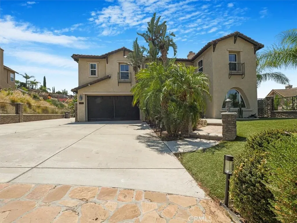
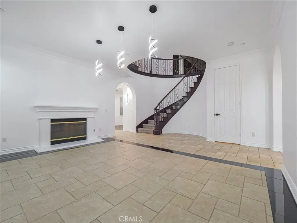
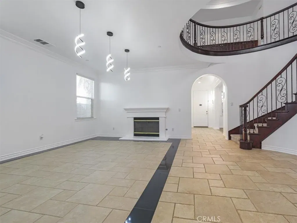
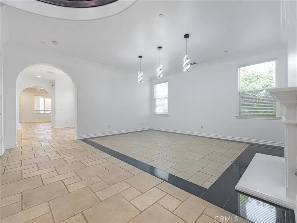
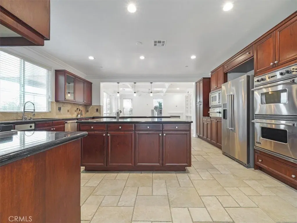
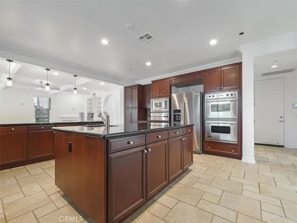
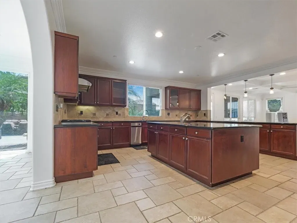
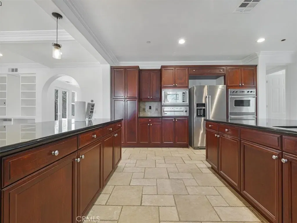
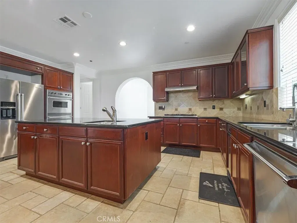
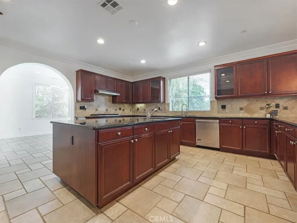
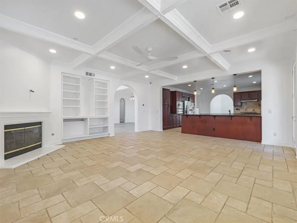
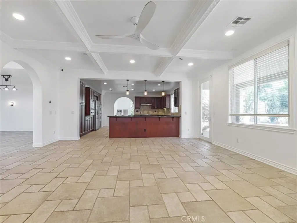
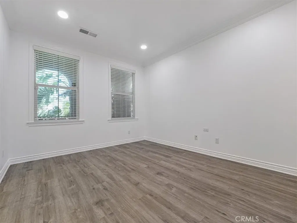
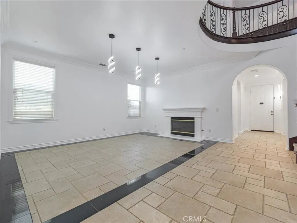
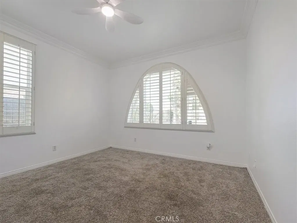
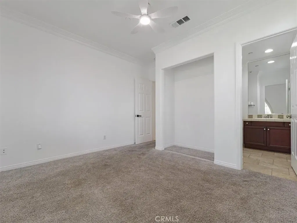
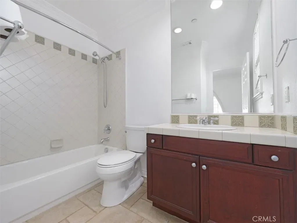
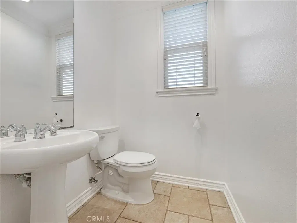
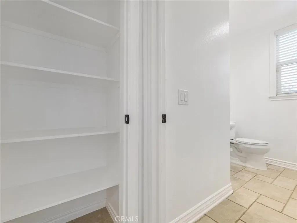
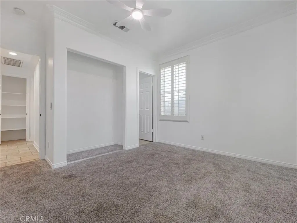
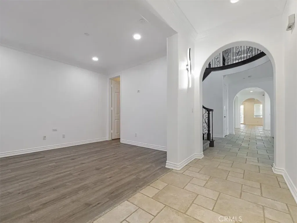
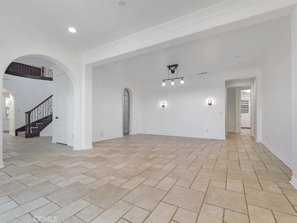
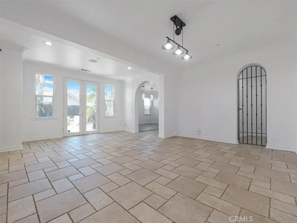
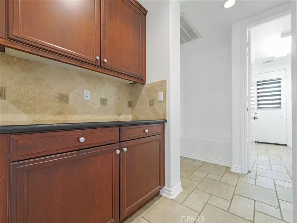
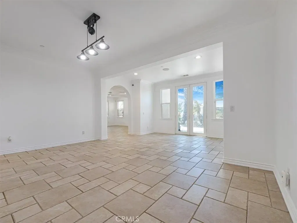
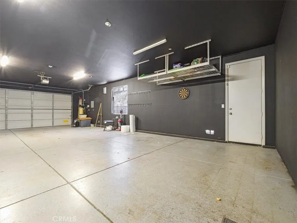
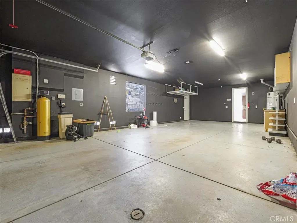
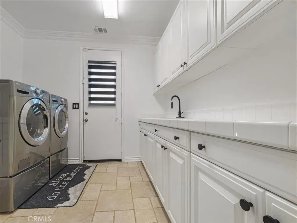
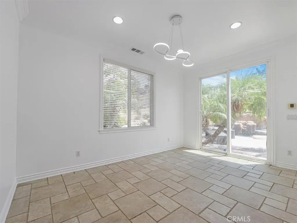
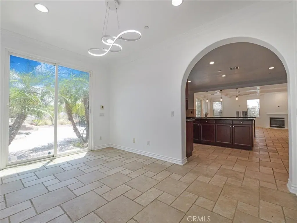
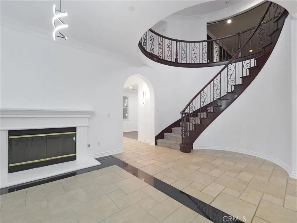
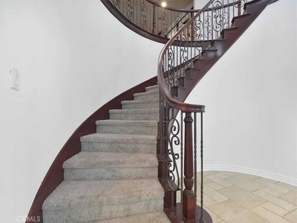
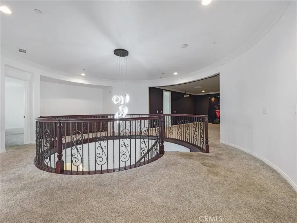
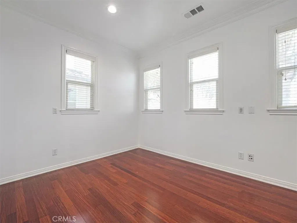
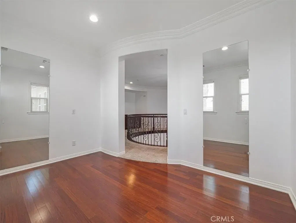
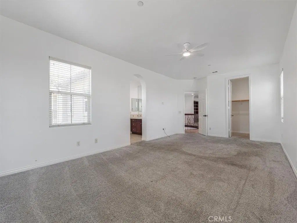
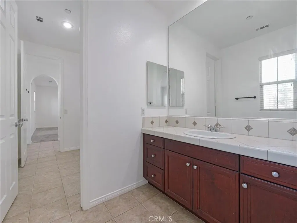
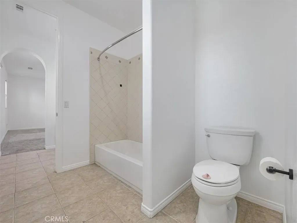
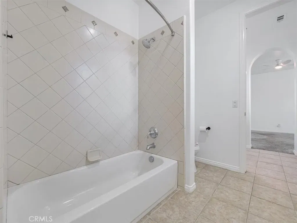
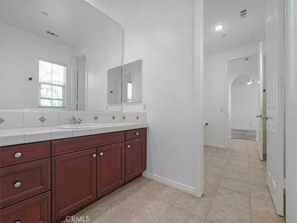
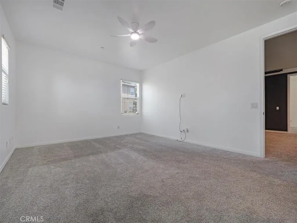
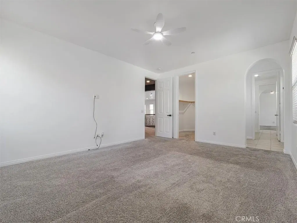
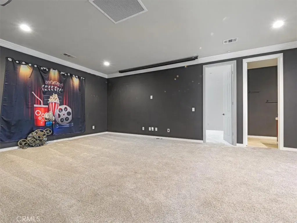
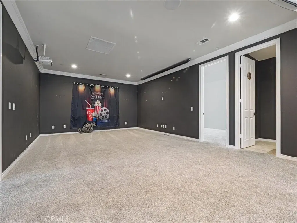
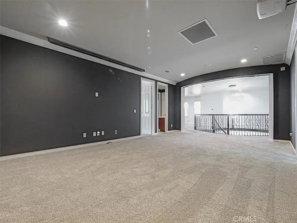
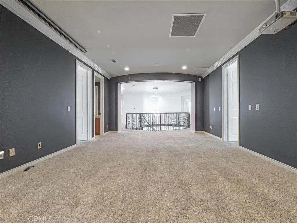
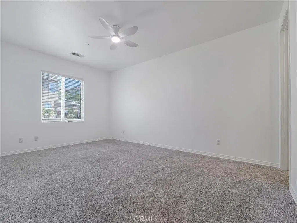
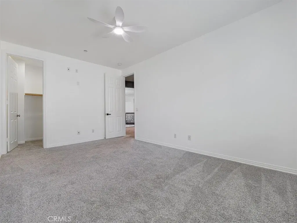
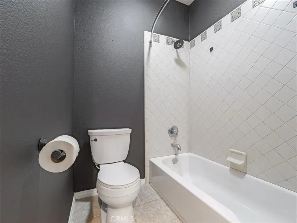
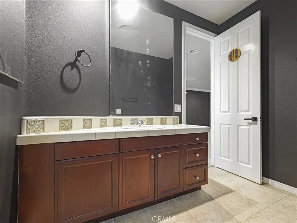
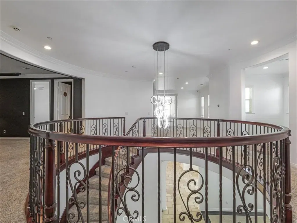
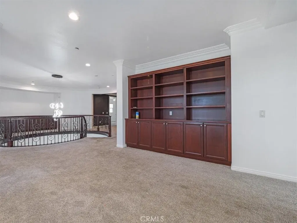
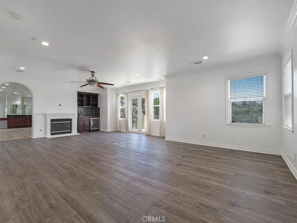
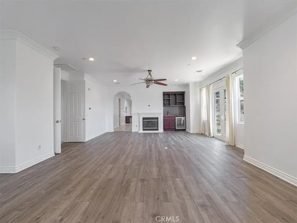
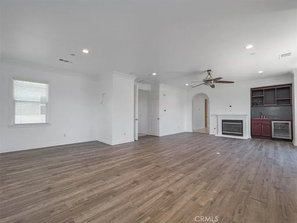
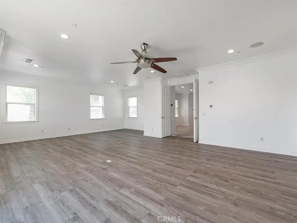
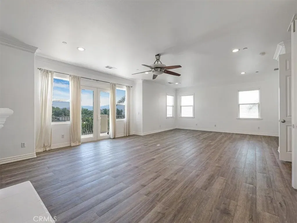
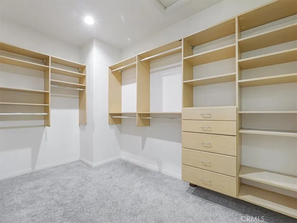
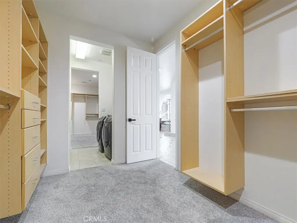
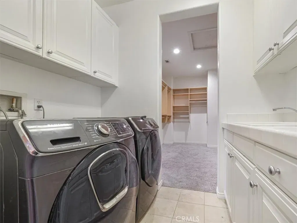
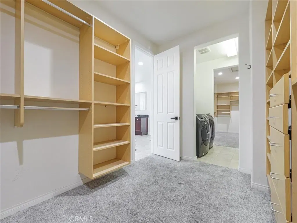
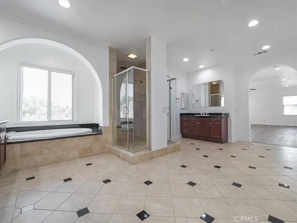
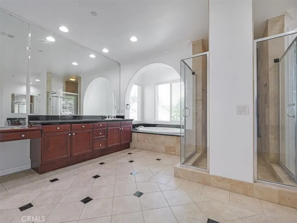
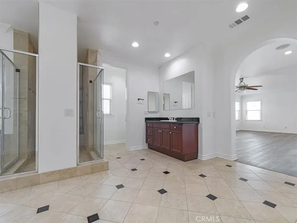
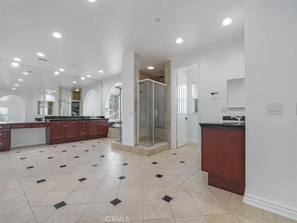
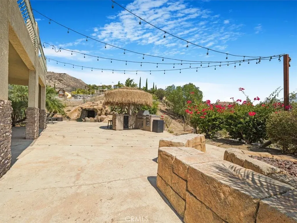
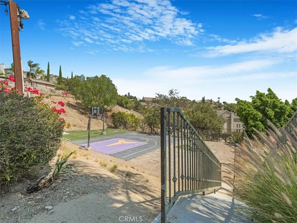
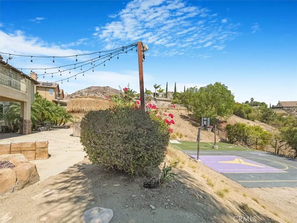
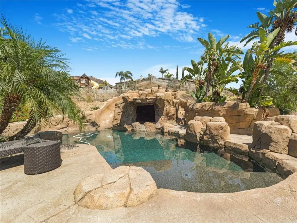
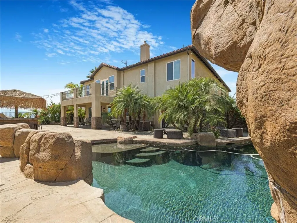
/u.realgeeks.media/murrietarealestatetoday/irelandgroup-logo-horizontal-400x90.png)