2385 Three Bar Ln, Norco, CA 92860
- $1,250,000
- 4
- BD
- 2
- BA
- 2,199
- SqFt
- List Price
- $1,250,000
- Status
- ACTIVE UNDER CONTRACT
- MLS#
- IG25173523
- Bedrooms
- 4
- Bathrooms
- 2
- Living Sq. Ft
- 2,199
- Property Type
- Single Family Residential
- Year Built
- 1971
Property Description
Upgraded Single-Story Ranch Home on a Quiet Cul-de-Sac With Pool, Horse Facilities & More! Welcome to this beautifully upgraded single-story ranch-style pool home, perfectly situated on a peaceful cul-de-sac. From the moment you walk in, the warmth and charm of this homey farmhouse-style residence will draw you in. Interior Features: Spacious & Inviting Family Room Ideal for gatherings, offering plenty of natural light. Gorgeous Farmhouse Kitchen Fully upgraded with granite countertops, tile backsplash, a deep farm sink, black appliances, trash compactor, and a pot filler above the stove. Cozy Second Living Area Located at the rear of the home with wood-beamed ceilings, a classic brick fireplace, and an 85 TV that stays with the home. Dedicated Dining Area Conveniently located just off the kitchen, perfect for family meals or entertaining. Four Oversized Bedrooms Plenty of room for everyone, including a generous primary suite with sliding doors to the backyard, two closets, and a beautifully updated en-suite bath. Upgraded Bathrooms The hall bath features a tiled tub/shower combo and a stylish vanity. The primary bath boasts a walk-in tiled shower with a rainforest shower head, custom tilework, and extra cabinet storage. Modern Comforts Recessed lighting, ceiling fans throughout (including 2 large industrial fans for maximum circulation), and updated systems including roof, HVAC, ducting, copper plumbing, and a tankless water heater. Resort-Style Backyard with Custom Pebble Tech Pool & Spa Featuring a rock slide, water features, custom lighting, and a heater replace Upgraded Single-Story Ranch Home on a Quiet Cul-de-Sac With Pool, Horse Facilities & More! Welcome to this beautifully upgraded single-story ranch-style pool home, perfectly situated on a peaceful cul-de-sac. From the moment you walk in, the warmth and charm of this homey farmhouse-style residence will draw you in. Interior Features: Spacious & Inviting Family Room Ideal for gatherings, offering plenty of natural light. Gorgeous Farmhouse Kitchen Fully upgraded with granite countertops, tile backsplash, a deep farm sink, black appliances, trash compactor, and a pot filler above the stove. Cozy Second Living Area Located at the rear of the home with wood-beamed ceilings, a classic brick fireplace, and an 85 TV that stays with the home. Dedicated Dining Area Conveniently located just off the kitchen, perfect for family meals or entertaining. Four Oversized Bedrooms Plenty of room for everyone, including a generous primary suite with sliding doors to the backyard, two closets, and a beautifully updated en-suite bath. Upgraded Bathrooms The hall bath features a tiled tub/shower combo and a stylish vanity. The primary bath boasts a walk-in tiled shower with a rainforest shower head, custom tilework, and extra cabinet storage. Modern Comforts Recessed lighting, ceiling fans throughout (including 2 large industrial fans for maximum circulation), and updated systems including roof, HVAC, ducting, copper plumbing, and a tankless water heater. Resort-Style Backyard with Custom Pebble Tech Pool & Spa Featuring a rock slide, water features, custom lighting, and a heater replaced just a year ago. Covered Patios with Lighting Multiple entertaining areas. Outdoor Kitchen Built-in Lion BBQ with hot & cold water sink, plus a mounted TV that stays. Horse Property & RV Amenities: Inline Horse Barn Currently used as a workshop and for storage. Large Open Turnout Area Room for horses, toys, or trailers. RV Parking Behind Gates Wide enough for double-parking and easy turnaround access. Additional Highlights: Attached 3-Car Garage and Security Cameras that will stay with the property. This home truly has it allspace, style, function, and luxury. Don't miss out on this rare opportunity. A must-seeyou will not be disappointed!
Additional Information
- View
- Mountain(s)
- Stories
- 1
- Roof
- Composition
- Cooling
- Central Air
Mortgage Calculator
Listing courtesy of Listing Agent: Marcie Campbell (951-454-4828) from Listing Office: Gold Real Estate.

This information is deemed reliable but not guaranteed. You should rely on this information only to decide whether or not to further investigate a particular property. BEFORE MAKING ANY OTHER DECISION, YOU SHOULD PERSONALLY INVESTIGATE THE FACTS (e.g. square footage and lot size) with the assistance of an appropriate professional. You may use this information only to identify properties you may be interested in investigating further. All uses except for personal, non-commercial use in accordance with the foregoing purpose are prohibited. Redistribution or copying of this information, any photographs or video tours is strictly prohibited. This information is derived from the Internet Data Exchange (IDX) service provided by San Diego MLS®. Displayed property listings may be held by a brokerage firm other than the broker and/or agent responsible for this display. The information and any photographs and video tours and the compilation from which they are derived is protected by copyright. Compilation © 2025 San Diego MLS®,
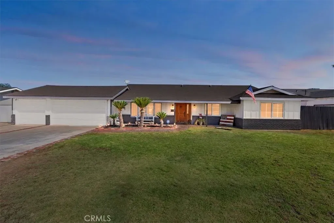
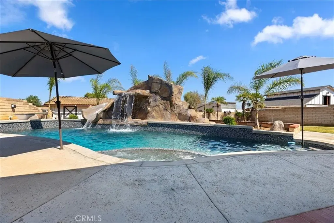
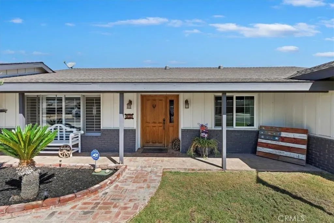
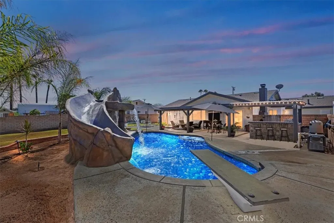
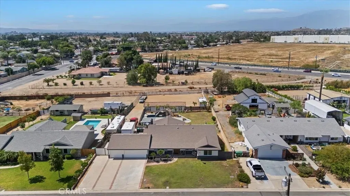
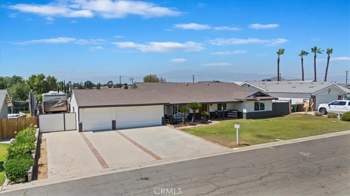
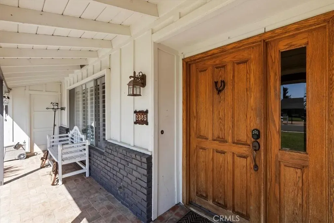
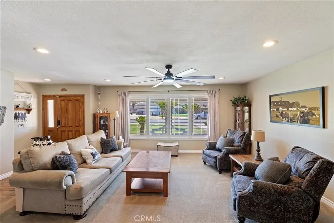
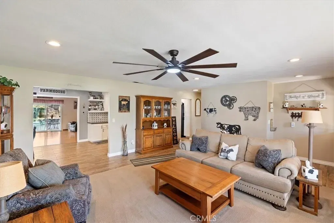
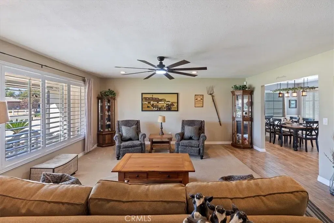
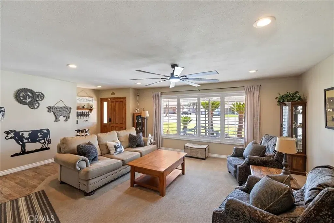
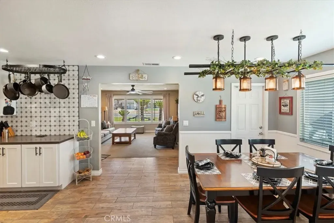
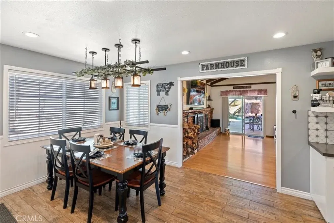
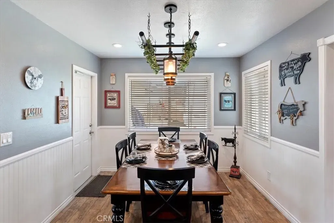
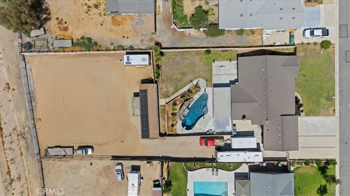
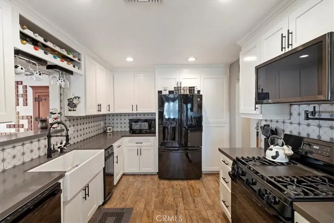
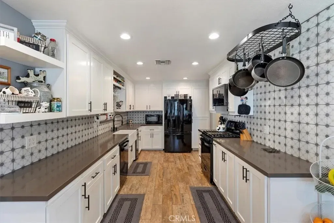
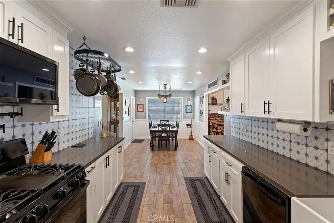
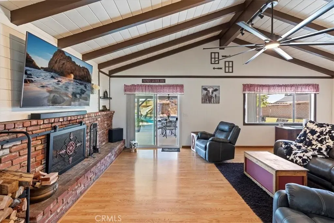
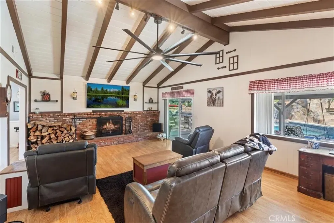
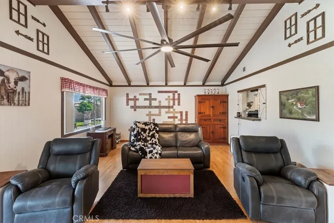
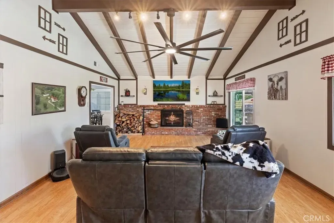
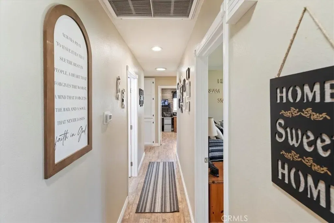
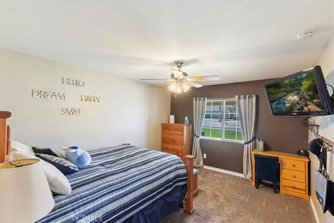
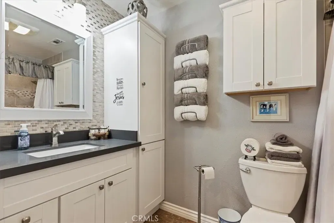
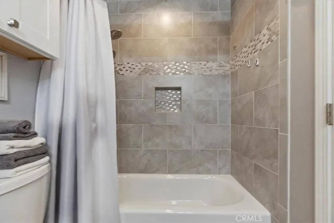
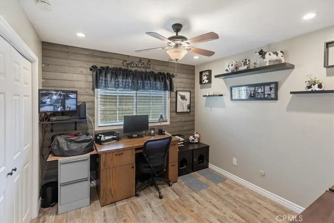
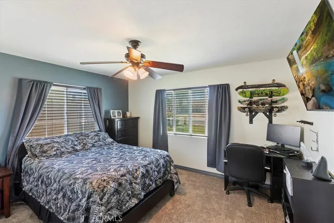
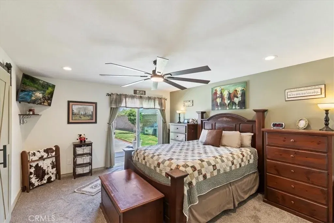
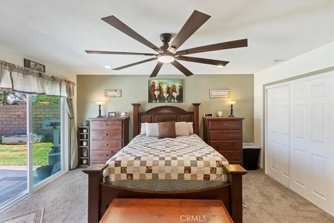
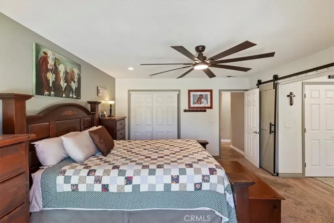
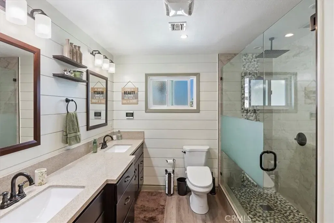
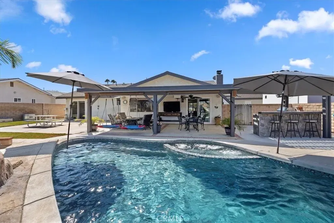
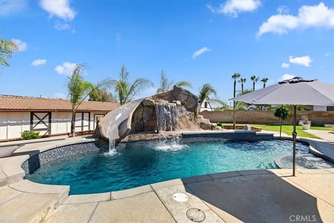
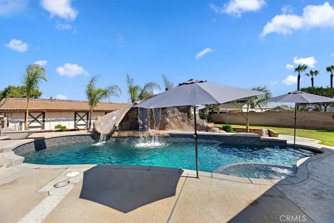
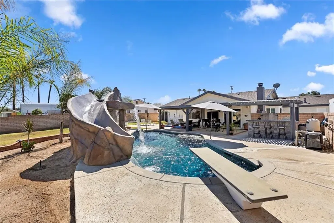
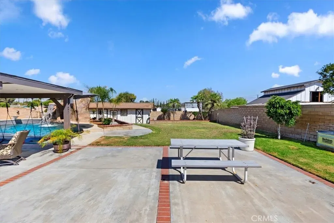
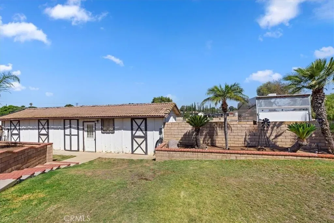
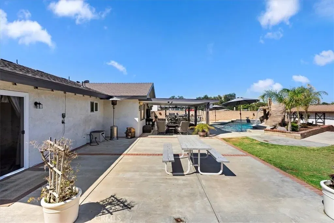
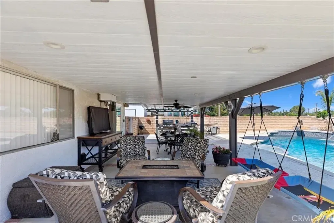
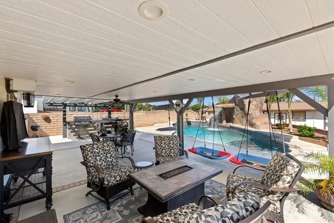
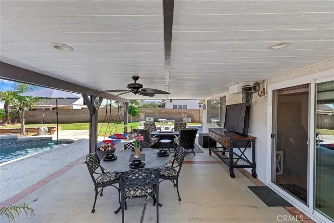
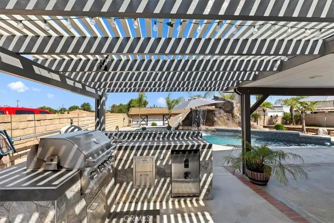
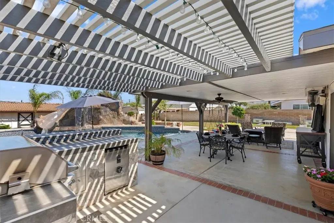
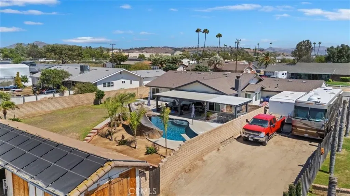
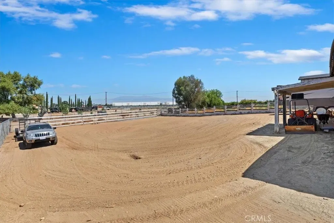
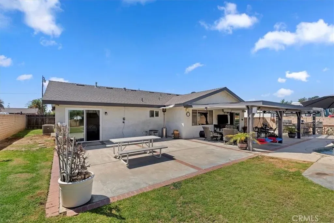
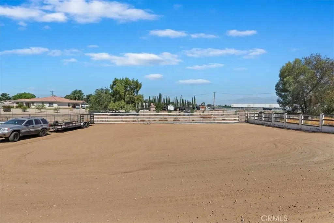
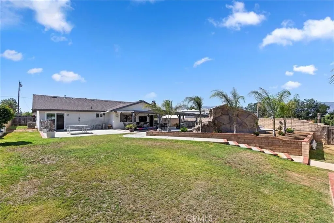
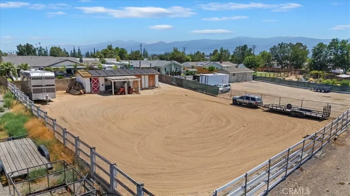
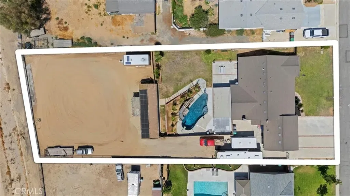
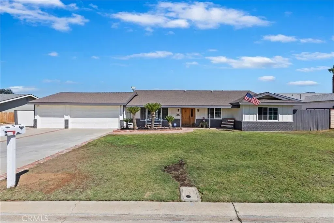
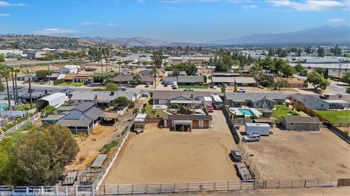
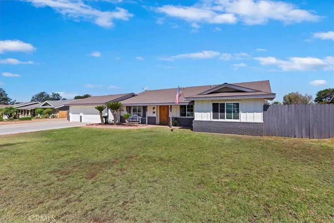
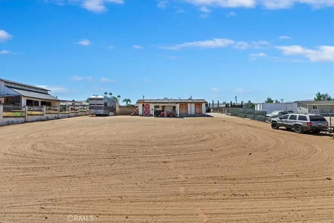
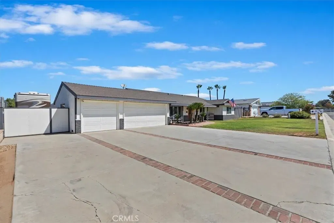
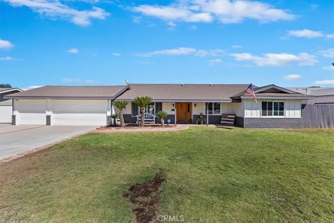
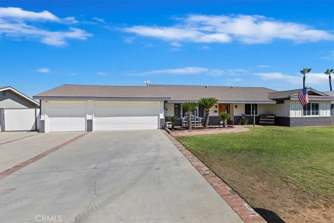
/u.realgeeks.media/murrietarealestatetoday/irelandgroup-logo-horizontal-400x90.png)