2633 Valley View Ave, Norco, CA 92860
- $689,000
- 4
- BD
- 2
- BA
- 1,667
- SqFt
- List Price
- $689,000
- Price Change
- ▼ $20,000 1755564506
- Status
- ACTIVE
- MLS#
- PW25170783
- Bedrooms
- 4
- Bathrooms
- 2
- Living Sq. Ft
- 1,667
- Property Type
- Condo
- Year Built
- 1961
Property Description
This horse property offers a private backyard with stables and a spacious front patio perfect for entertaining. Enjoy beautiful sunset views and the potential to create a custom BBQ area or outdoor living space. The front driveway provides easy access for RVs, boats, and construction vehicles. Located just minutes from the 15 and 91 freeways and close to Orange County, this home is conveniently situated near 6th Streets parks and entertainment ideal for horse riding enthusiasts. Before entering the home, youre welcomed by an additional front patio. Inside, youll find an open-concept layout connecting the family room, kitchen, and bonus room. The kitchen features a center island and modern color scheme, perfect for entertaining. Just off the bonus room is a spacious primary bedroom with a sliding door that opens to the side yard. Down the hallway are three additional bedrooms, a full bathroom, and an indoor laundry area. This 4-bedroom, 2-bathroom home includes recent upgrades such as a brand-new roof installed four years ago, newer vinyl fencing, and upgraded concrete work to enhance privacy and curb appeal. This horse property offers a private backyard with stables and a spacious front patio perfect for entertaining. Enjoy beautiful sunset views and the potential to create a custom BBQ area or outdoor living space. The front driveway provides easy access for RVs, boats, and construction vehicles. Located just minutes from the 15 and 91 freeways and close to Orange County, this home is conveniently situated near 6th Streets parks and entertainment ideal for horse riding enthusiasts. Before entering the home, youre welcomed by an additional front patio. Inside, youll find an open-concept layout connecting the family room, kitchen, and bonus room. The kitchen features a center island and modern color scheme, perfect for entertaining. Just off the bonus room is a spacious primary bedroom with a sliding door that opens to the side yard. Down the hallway are three additional bedrooms, a full bathroom, and an indoor laundry area. This 4-bedroom, 2-bathroom home includes recent upgrades such as a brand-new roof installed four years ago, newer vinyl fencing, and upgraded concrete work to enhance privacy and curb appeal.
Additional Information
- View
- Neighborhood
- Stories
- 1
- Roof
- Shingle
- Cooling
- Central Air
Mortgage Calculator
Listing courtesy of Listing Agent: Roberto Reyes (714-824-7875) from Listing Office: Crown Real Estate Team.

This information is deemed reliable but not guaranteed. You should rely on this information only to decide whether or not to further investigate a particular property. BEFORE MAKING ANY OTHER DECISION, YOU SHOULD PERSONALLY INVESTIGATE THE FACTS (e.g. square footage and lot size) with the assistance of an appropriate professional. You may use this information only to identify properties you may be interested in investigating further. All uses except for personal, non-commercial use in accordance with the foregoing purpose are prohibited. Redistribution or copying of this information, any photographs or video tours is strictly prohibited. This information is derived from the Internet Data Exchange (IDX) service provided by San Diego MLS®. Displayed property listings may be held by a brokerage firm other than the broker and/or agent responsible for this display. The information and any photographs and video tours and the compilation from which they are derived is protected by copyright. Compilation © 2025 San Diego MLS®,
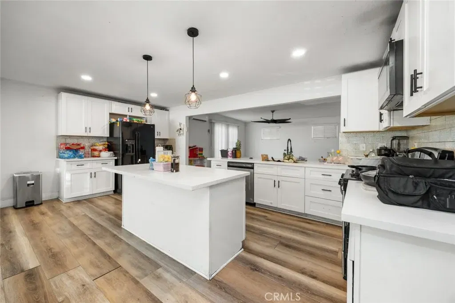
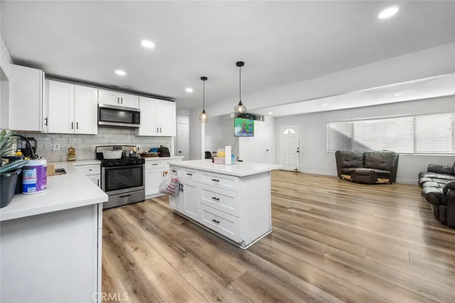
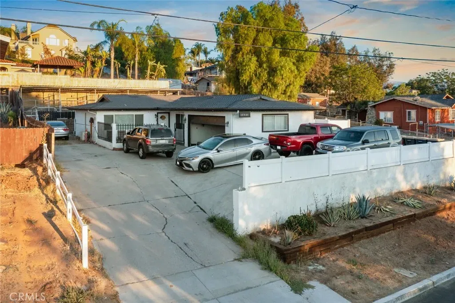
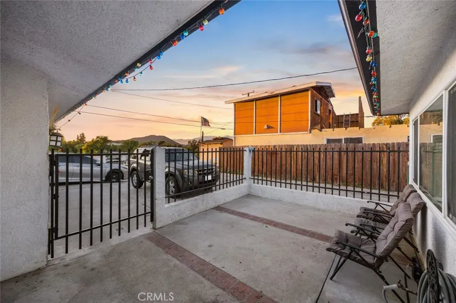
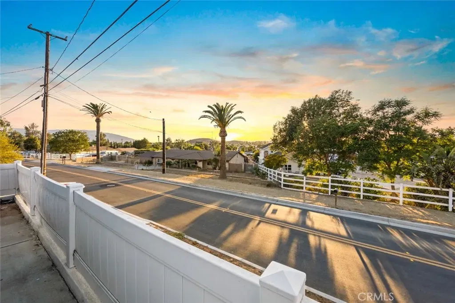
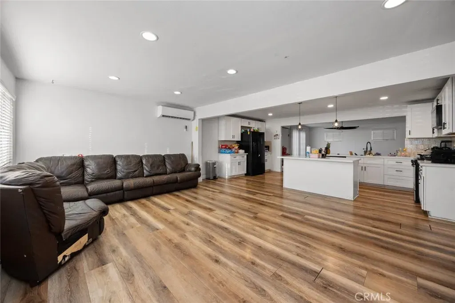
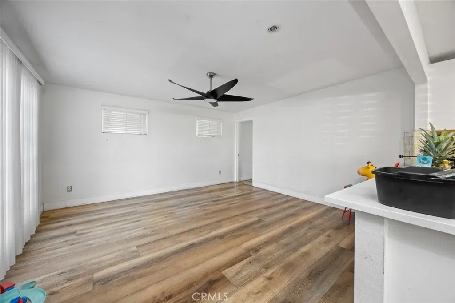
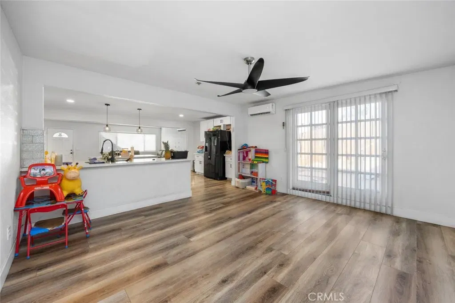
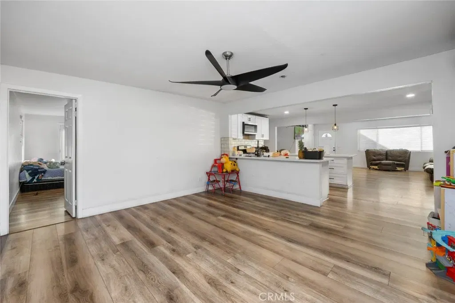
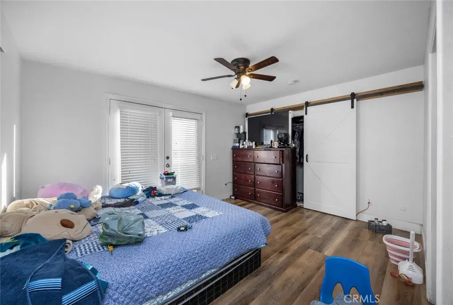
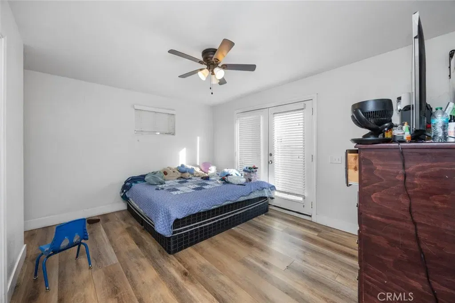
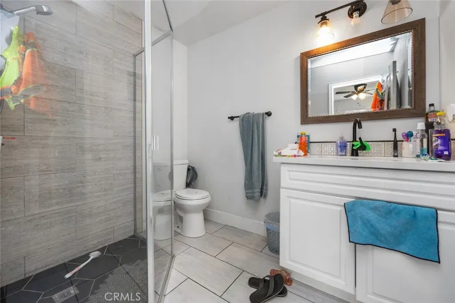
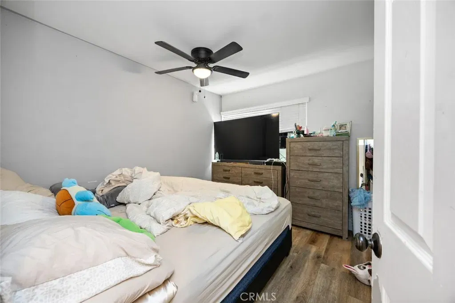
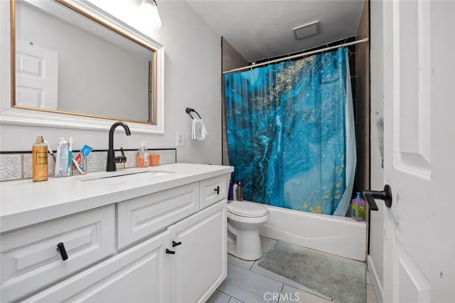
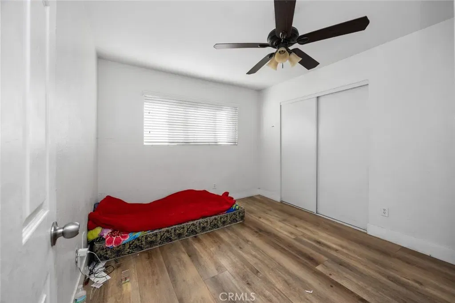
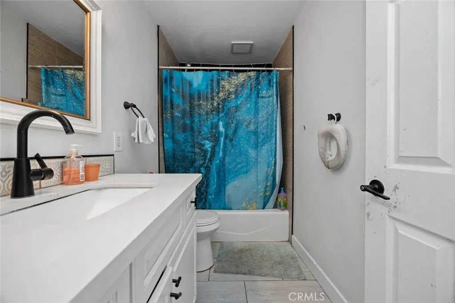
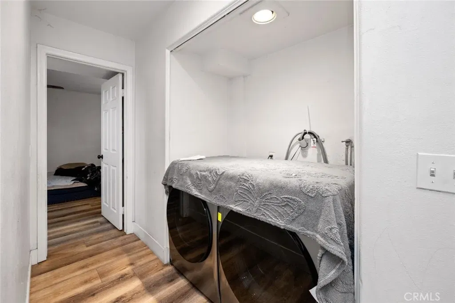
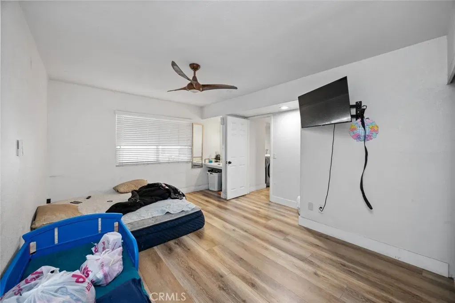
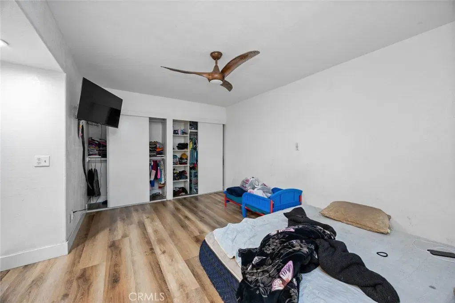
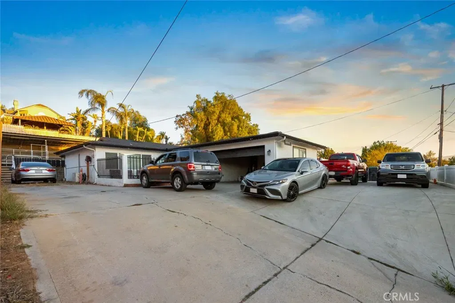
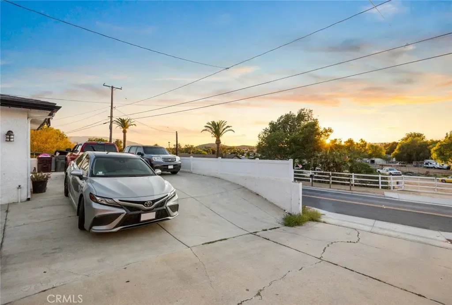
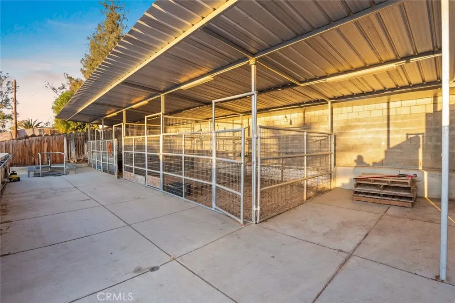
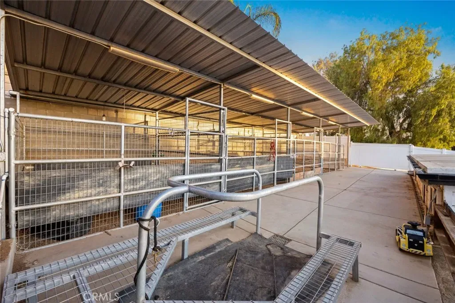
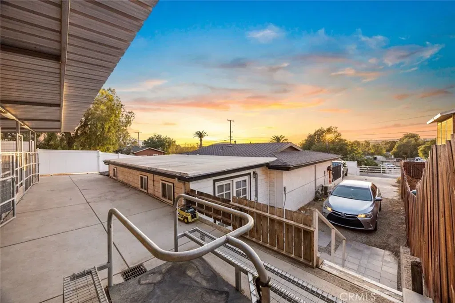
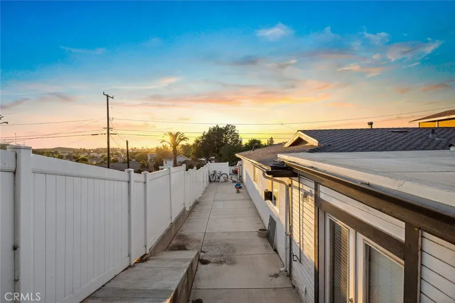
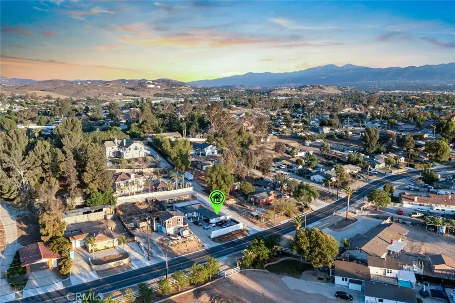
/u.realgeeks.media/murrietarealestatetoday/irelandgroup-logo-horizontal-400x90.png)