1442 Moore St, Redlands, CA 92374
- $1,099,990
- 5
- BD
- 5
- BA
- 3,306
- SqFt
- List Price
- $1,099,990
- Price Change
- ▼ $60,000 1755939211
- Status
- ACTIVE
- MLS#
- OC25150809
- Bedrooms
- 5
- Bathrooms
- 5
- Living Sq. Ft
- 3,306
- Property Type
- Single Family Residential
- Year Built
- 2025
Property Description
Spacious, Modern Living in a Prime South Redlands Location with No HOA. Ask about limited-time incentives and flexible options that may help reduce closing costs or monthly payments. This beautifully designed two-story home blends everyday practicality with elevated finishes, offering 5 bedrooms, 4.5 bathrooms, and flexible spaces for how you live today. Downstairs, an open-concept Great Room, Dining, and Kitchen layout makes entertaining easy. The Kitchen features an oversized island, walk-in pantry, and stylish finishes, while a downstairs bedroom suite with private bath is perfect for guests or extended family. Upstairs, a generous Loft separates the Primary Suite from the secondary bedrooms, giving everyone their own space. The Primary Suite features a spa-style bathroom, large walk-in closet, and great natural light. Three additional bedroomseach with their own bath access and walk-in closetsoffer flexibility for work-from-home, family, or hobby space. The Laundry Room is thoughtfully located upstairs for convenience. Other smart details include a walk-in storage closet under the stairs, dual sinks in multiple baths, and a spacious 2-car garage. Built by Beazer Homes, the nations #1 builder of DOE-certified Zero Energy Ready Homes, this home is designed for comfort, cleaner indoor air, and energy efficiency that supports your lifestyle long term. Includes a high efficiency water heater, dual-zone HVAC that includes a clean air ERV system and 1-year fit and finish warranty for added peace of mind. Ask about quick move-in availability and flexible financing incentives th Spacious, Modern Living in a Prime South Redlands Location with No HOA. Ask about limited-time incentives and flexible options that may help reduce closing costs or monthly payments. This beautifully designed two-story home blends everyday practicality with elevated finishes, offering 5 bedrooms, 4.5 bathrooms, and flexible spaces for how you live today. Downstairs, an open-concept Great Room, Dining, and Kitchen layout makes entertaining easy. The Kitchen features an oversized island, walk-in pantry, and stylish finishes, while a downstairs bedroom suite with private bath is perfect for guests or extended family. Upstairs, a generous Loft separates the Primary Suite from the secondary bedrooms, giving everyone their own space. The Primary Suite features a spa-style bathroom, large walk-in closet, and great natural light. Three additional bedroomseach with their own bath access and walk-in closetsoffer flexibility for work-from-home, family, or hobby space. The Laundry Room is thoughtfully located upstairs for convenience. Other smart details include a walk-in storage closet under the stairs, dual sinks in multiple baths, and a spacious 2-car garage. Built by Beazer Homes, the nations #1 builder of DOE-certified Zero Energy Ready Homes, this home is designed for comfort, cleaner indoor air, and energy efficiency that supports your lifestyle long term. Includes a high efficiency water heater, dual-zone HVAC that includes a clean air ERV system and 1-year fit and finish warranty for added peace of mind. Ask about quick move-in availability and flexible financing incentives that can help reduce closing costs or monthly payments.
Additional Information
- View
- Mountain(s), Neighborhood
- Stories
- 2
- Roof
- Spanish Tile
- Cooling
- Central Air, Zoned, ENERGY STAR Qualified Equipment, Gas, High Efficiency, Dual, High Efficiency
Mortgage Calculator
Listing courtesy of Listing Agent: Rebecca Austin (714-401-7897) from Listing Office: Rebecca Austin, Broker.

This information is deemed reliable but not guaranteed. You should rely on this information only to decide whether or not to further investigate a particular property. BEFORE MAKING ANY OTHER DECISION, YOU SHOULD PERSONALLY INVESTIGATE THE FACTS (e.g. square footage and lot size) with the assistance of an appropriate professional. You may use this information only to identify properties you may be interested in investigating further. All uses except for personal, non-commercial use in accordance with the foregoing purpose are prohibited. Redistribution or copying of this information, any photographs or video tours is strictly prohibited. This information is derived from the Internet Data Exchange (IDX) service provided by San Diego MLS®. Displayed property listings may be held by a brokerage firm other than the broker and/or agent responsible for this display. The information and any photographs and video tours and the compilation from which they are derived is protected by copyright. Compilation © 2025 San Diego MLS®,
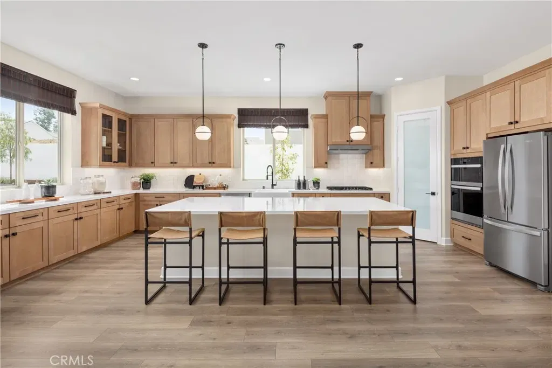
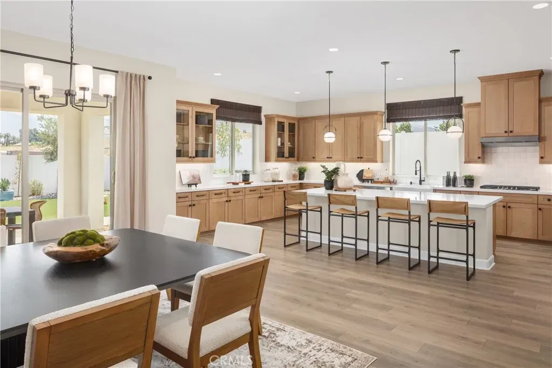
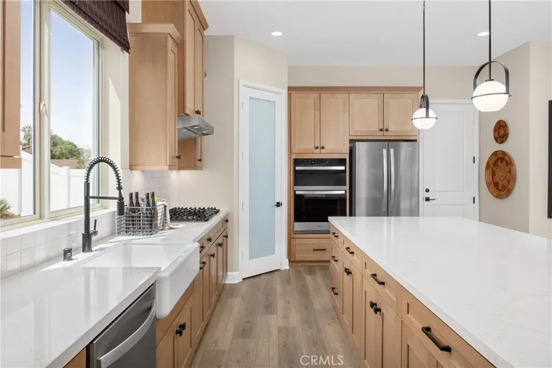
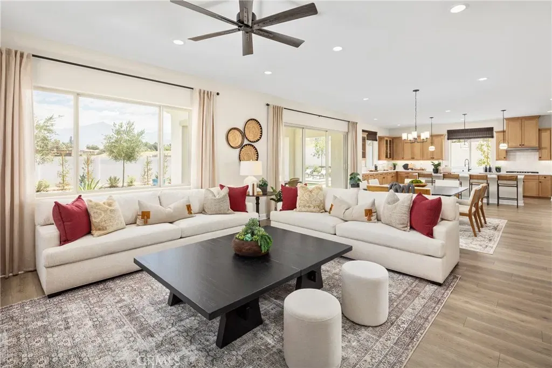
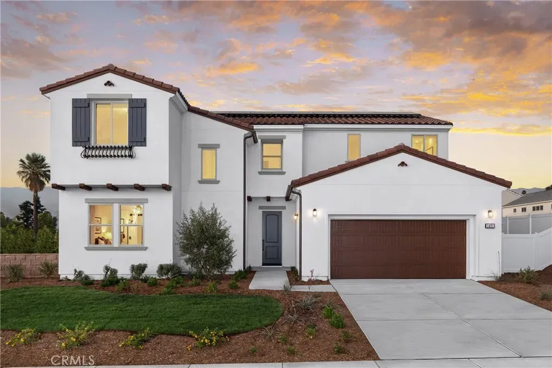
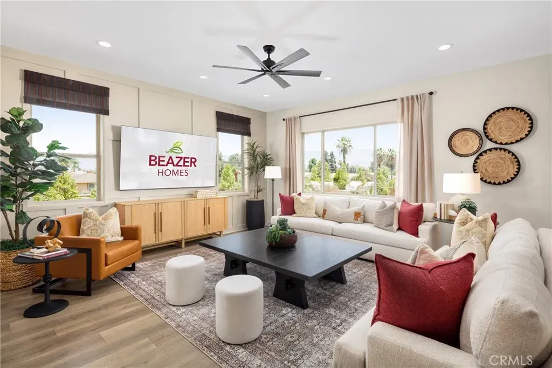
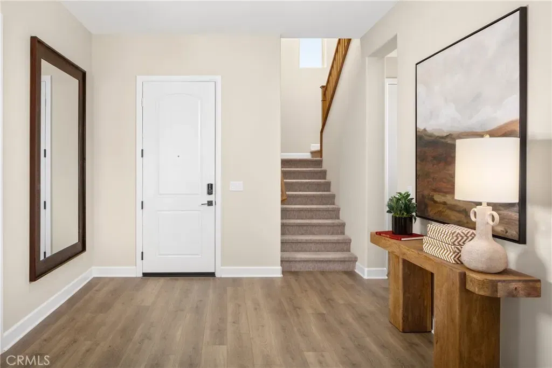
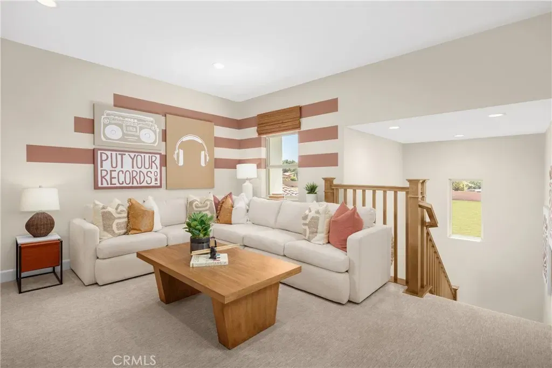
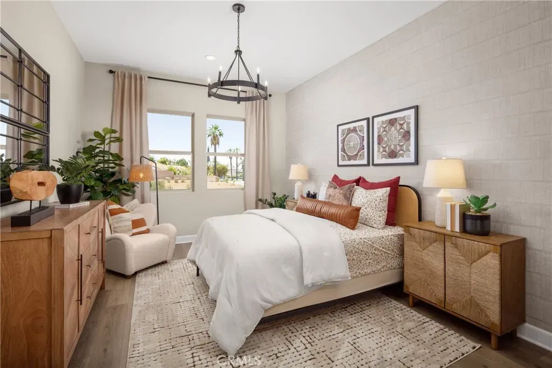
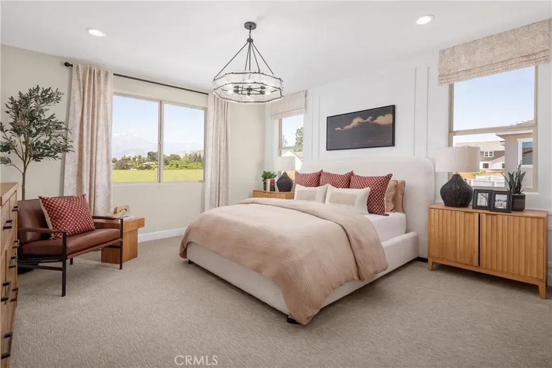
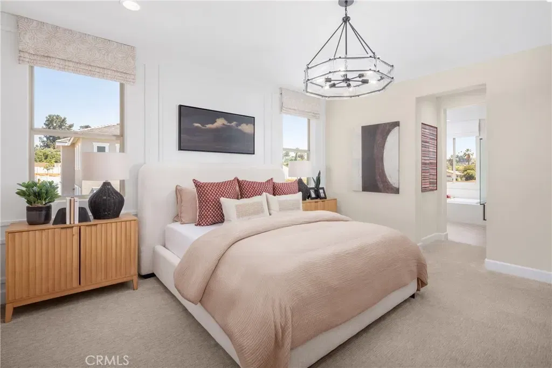
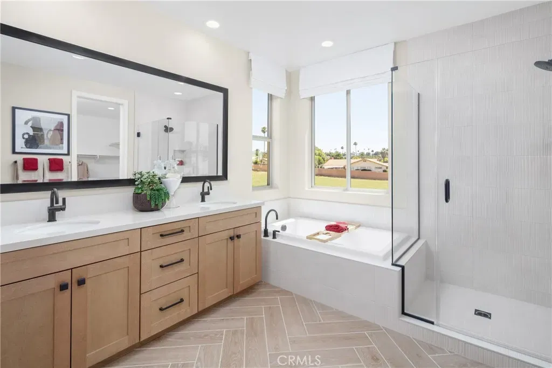
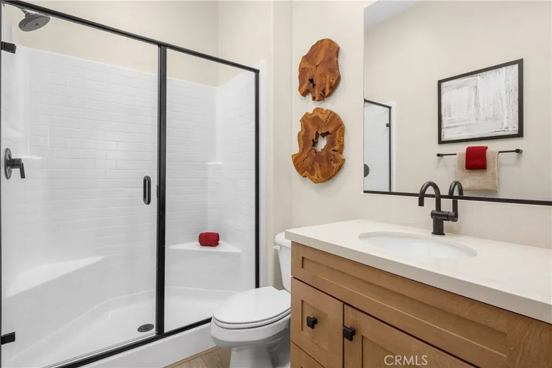
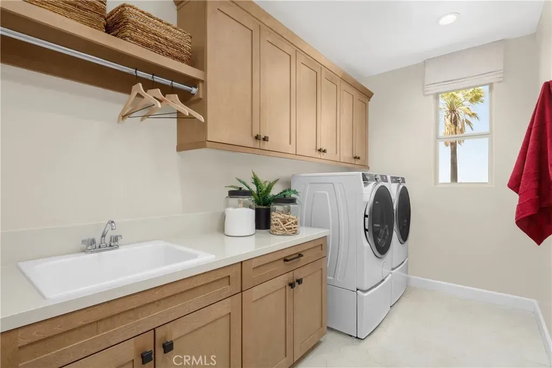
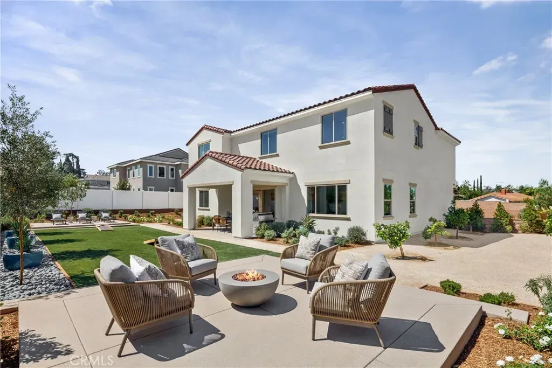
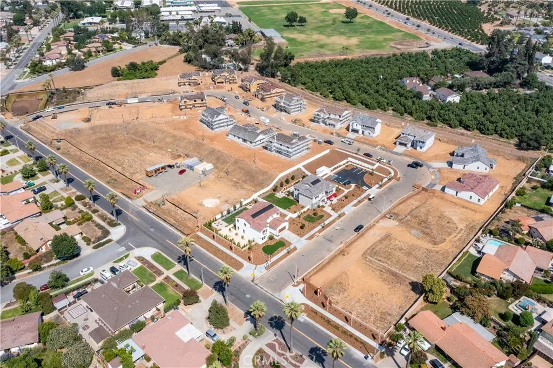
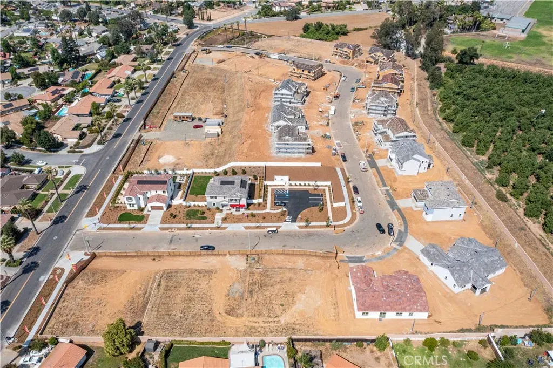
/u.realgeeks.media/murrietarealestatetoday/irelandgroup-logo-horizontal-400x90.png)