1581 Margit Street, Redlands, CA 92374
- $729,000
- 4
- BD
- 3
- BA
- 2,990
- SqFt
- List Price
- $729,000
- Price Change
- ▼ $20,000 1755601104
- Status
- ACTIVE
- MLS#
- IG25154120
- Bedrooms
- 4
- Bathrooms
- 3
- Living Sq. Ft
- 2,990
- Lot Size(apprx.)
- 7,806
- Property Type
- Single Family Residential
- Year Built
- 2005
Property Description
Tucked on a quiet culde sac in a sought after Redlands neighborhood, this 4-bedroom, 2.5-bathroom home offers nearly 3,000 sqft of well-designed space for modern family living and sits on a 7800+ sqft lot. Built in 2005 and beautifully maintained, this home features landscaped curb appeal, shutters on all windows, and thoughtful upgrades throughout. Step into a bright foyer and formal family room, leading to an open-concept kitchen and living room perfect for entertaining. The kitchen is designed for both function and style, featuring quartz countertops, recessed lighting, an oversized island with bar seating, and built-in stainless steel appliances including a range, oven, microwave, and refrigerator. It opens directly to the living room, where a gas fireplace anchors the space and natural light fills the room — perfect for everyday living or weekend entertaining. Downstairs also includes a spacious home office and guest half bath. Upstairs, enjoy a massive loft with custom built-ins, a laundry room, two oversized guest bedrooms, and a full guest bath. The primary suite is a retreat of its own, featuring plenty of space and dual walk-in closets, an ensuite bath with dual vanities, a walk-in shower, and a soaking tub for ultimate relaxation. The private backyard is an entertainer’s dream with mature trees and backing up to Orange Groves, a fire pit, and plenty of space to host. The 2-car garage includes epoxy floors for a clean and durable finish. Located near top-rated schools, shopping, dining, and with easy access to the 10 and 210 freeways. This is a rare opportunity to own a spacious family home in the heart of prestigious Redlands.
Additional Information
- View
- City Lights, Mountain(s)
- Frontage
- City Street
- Stories
- Two Levels
- Roof
- Tile
- Cooling
- Yes
- Laundry Location
- Inside, Laundry Room, Upper Level
Mortgage Calculator
Listing courtesy of Listing Agent: Jessica Bouzane (resultsgroupre@gmail.com) from Listing Office: Berkshire Hathaway Homeservices California Realty.
Based on information from California Regional Multiple Listing Service, Inc. as of . This information is for your personal, non-commercial use and may not be used for any purpose other than to identify prospective properties you may be interested in purchasing. Display of MLS data is usually deemed reliable but is NOT guaranteed accurate by the MLS. Buyers are responsible for verifying the accuracy of all information and should investigate the data themselves or retain appropriate professionals. Information from sources other than the Listing Agent may have been included in the MLS data. Unless otherwise specified in writing, Broker/Agent has not and will not verify any information obtained from other sources. The Broker/Agent providing the information contained herein may or may not have been the Listing and/or Selling Agent.
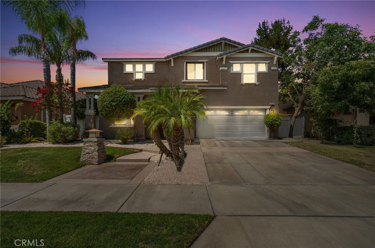
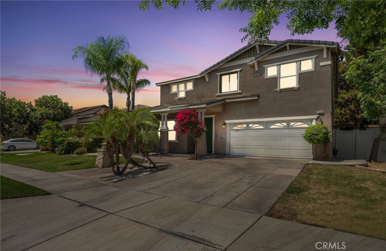
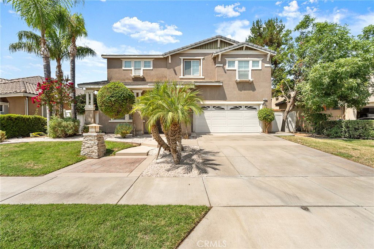
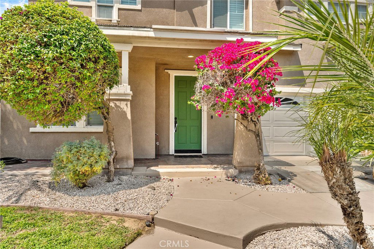
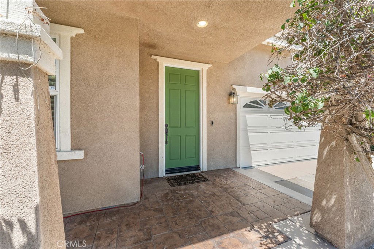
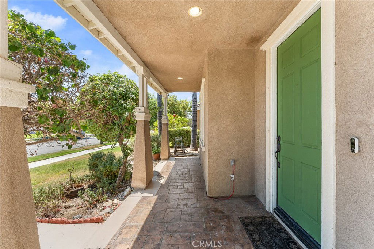
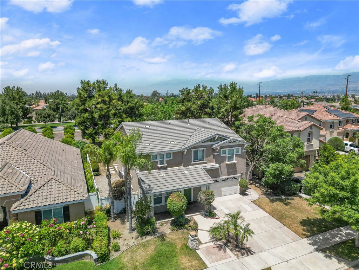
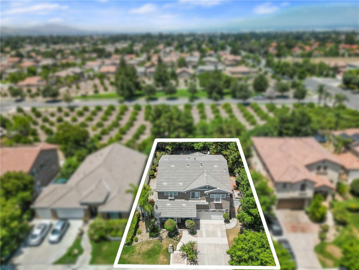
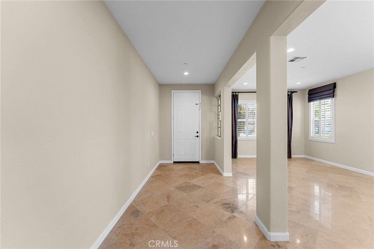
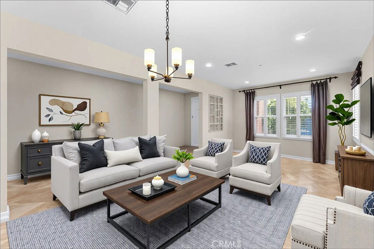
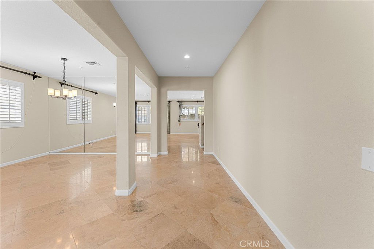
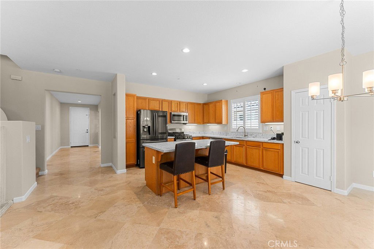
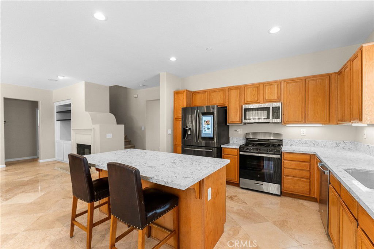
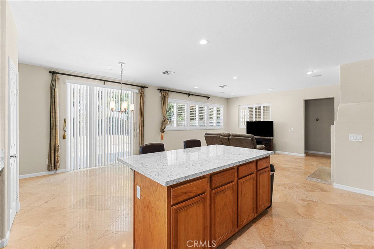
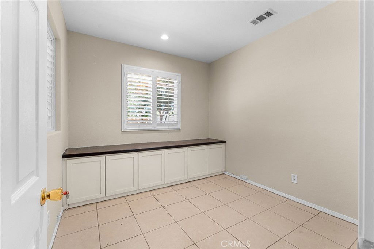
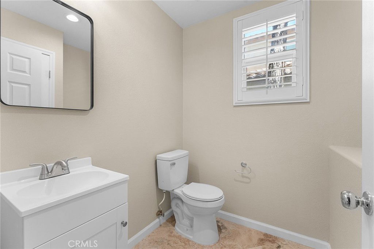
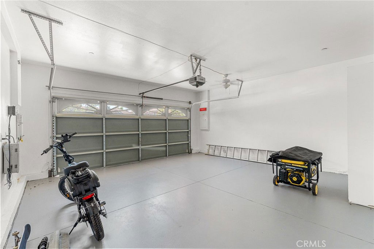
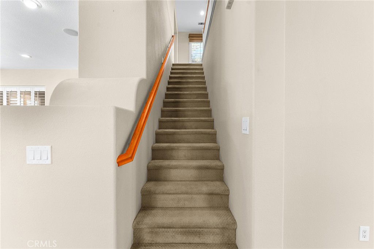
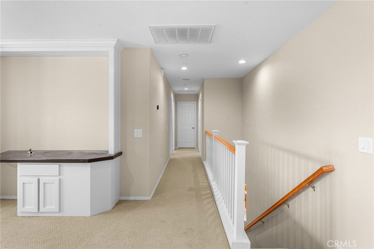
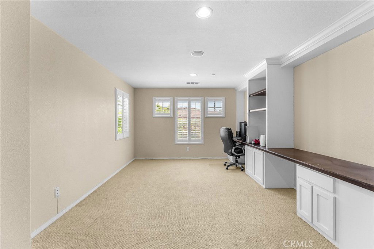
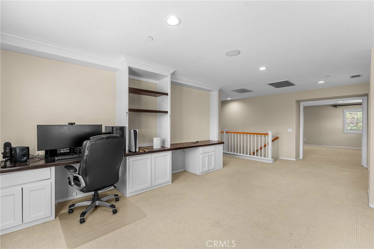
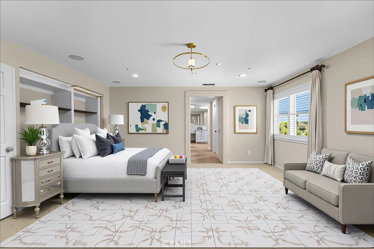
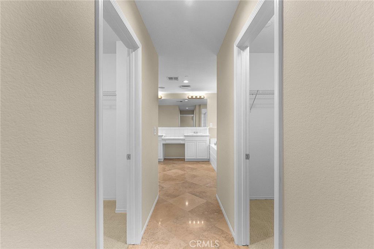
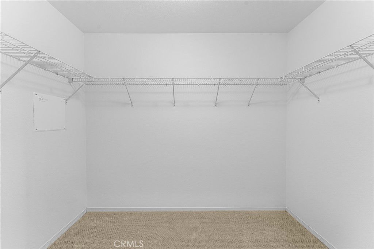
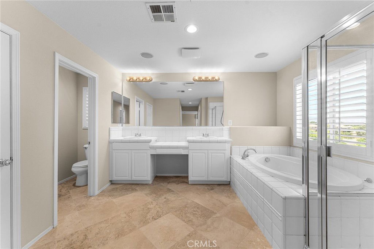
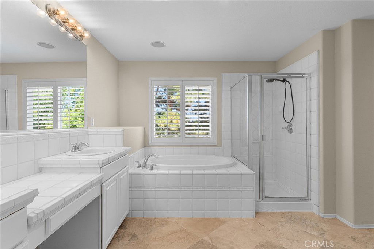
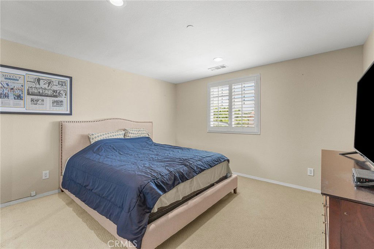
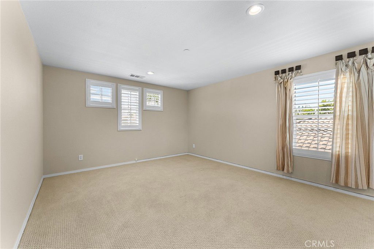
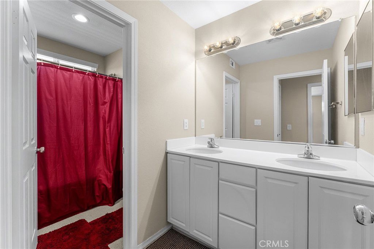
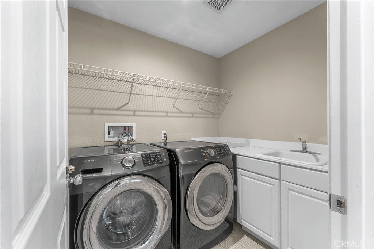
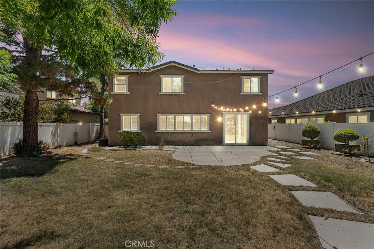
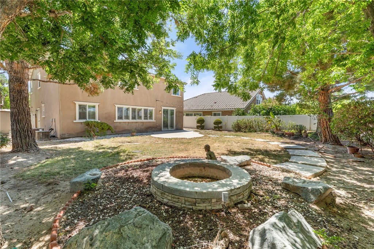
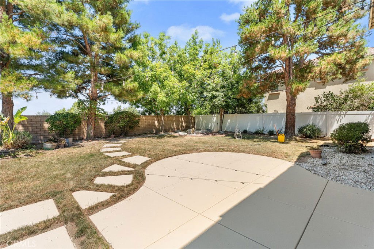
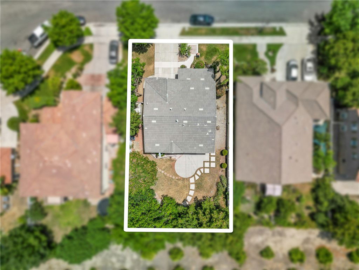
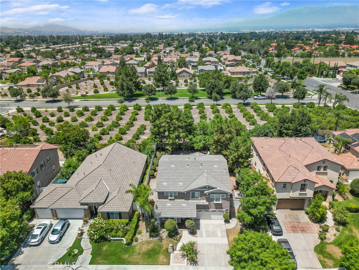
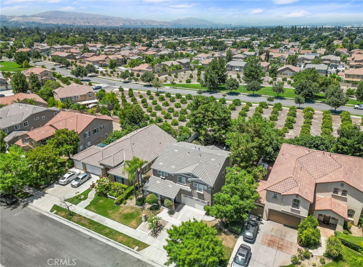
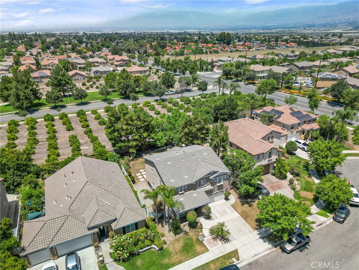
/u.realgeeks.media/murrietarealestatetoday/irelandgroup-logo-horizontal-400x90.png)