1808 Cave St, Redlands, CA 92374
- $609,000
- 3
- BD
- 3
- BA
- 1,569
- SqFt
- List Price
- $609,000
- Status
- ACTIVE
- MLS#
- SW25142591
- Bedrooms
- 3
- Bathrooms
- 3
- Living Sq. Ft
- 1,569
- Property Type
- Single Family Residential
- Year Built
- 2000
Property Description
Look no further! Welcome to this charming two-story home, built in 2000 and perfectly situated in desirable Redlands neighborhood. Step inside to a bright open floorplan that features a formal and dining room area, high volume ceiling, 3 bedrooms, 2.5 baths, 3-car garage, and a large backyard offering plenty of room for comfortable living. The clean and airy kitchen boasts stainless steel appliances, a convenient breakfast bar, and opens to the cozy family room with a fireplace, all overlooking the private backyard. Upstairs, the primary suite offers a retreat-like feel with a generous master bath, featuring dual vanities, separate tub and shower and large walk in closet. Upgraded wood floor throughout and the whole house has a new water treatment system and alkaline drinking water system. Step outside to enjoy a large covered patio with designer concrete flooring and a raised plant bedfor your gardening creativity and outdoor enjoyment. The property has fruit trees your family will enjoy - guava, dragon fruit, orange, lime, fig and tangerine. Easy access to freeway and walking distance to high school and close to store and restraurant. Move in conditions, call today. (Click the 360 for the video tour) Look no further! Welcome to this charming two-story home, built in 2000 and perfectly situated in desirable Redlands neighborhood. Step inside to a bright open floorplan that features a formal and dining room area, high volume ceiling, 3 bedrooms, 2.5 baths, 3-car garage, and a large backyard offering plenty of room for comfortable living. The clean and airy kitchen boasts stainless steel appliances, a convenient breakfast bar, and opens to the cozy family room with a fireplace, all overlooking the private backyard. Upstairs, the primary suite offers a retreat-like feel with a generous master bath, featuring dual vanities, separate tub and shower and large walk in closet. Upgraded wood floor throughout and the whole house has a new water treatment system and alkaline drinking water system. Step outside to enjoy a large covered patio with designer concrete flooring and a raised plant bedfor your gardening creativity and outdoor enjoyment. The property has fruit trees your family will enjoy - guava, dragon fruit, orange, lime, fig and tangerine. Easy access to freeway and walking distance to high school and close to store and restraurant. Move in conditions, call today. (Click the 360 for the video tour)
Additional Information
- Stories
- 2
- Cooling
- Central Air
Mortgage Calculator
Listing courtesy of Listing Agent: Janice McEntee (909-730-9000) from Listing Office: Golden Eagle Properties.

This information is deemed reliable but not guaranteed. You should rely on this information only to decide whether or not to further investigate a particular property. BEFORE MAKING ANY OTHER DECISION, YOU SHOULD PERSONALLY INVESTIGATE THE FACTS (e.g. square footage and lot size) with the assistance of an appropriate professional. You may use this information only to identify properties you may be interested in investigating further. All uses except for personal, non-commercial use in accordance with the foregoing purpose are prohibited. Redistribution or copying of this information, any photographs or video tours is strictly prohibited. This information is derived from the Internet Data Exchange (IDX) service provided by San Diego MLS®. Displayed property listings may be held by a brokerage firm other than the broker and/or agent responsible for this display. The information and any photographs and video tours and the compilation from which they are derived is protected by copyright. Compilation © 2025 San Diego MLS®,
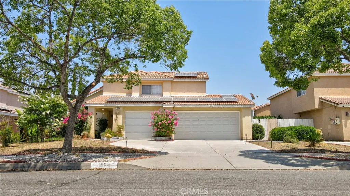
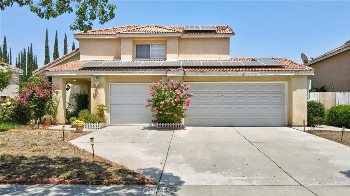
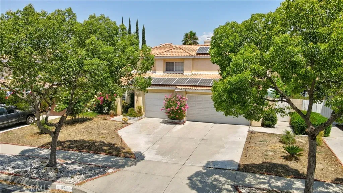
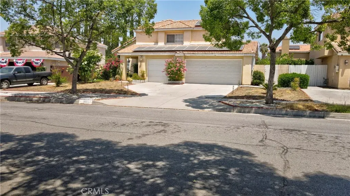
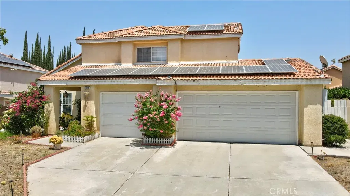
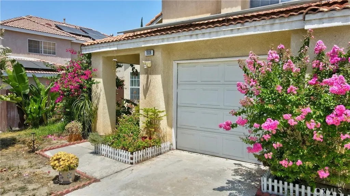
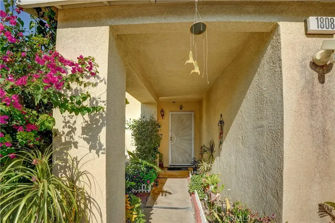
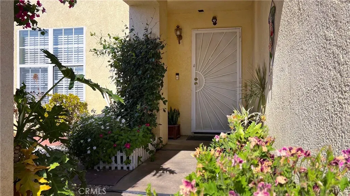
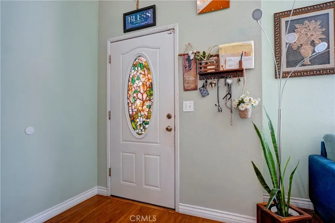
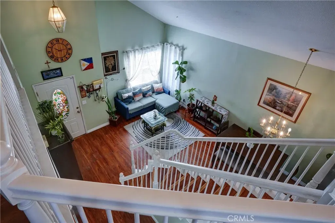
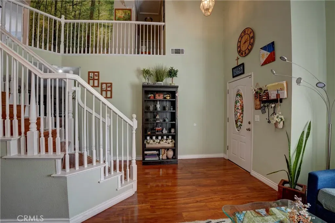
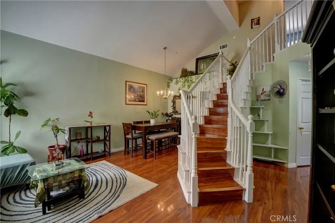
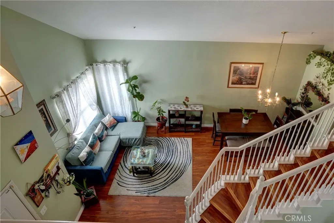
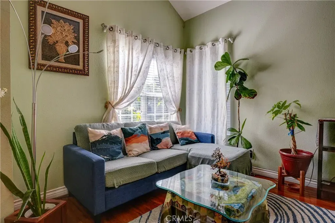
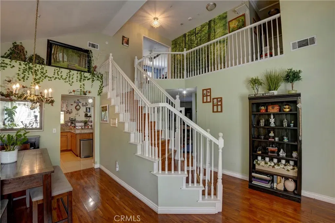
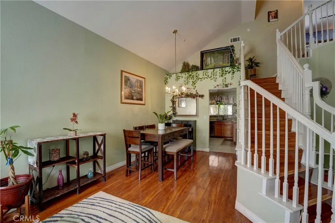
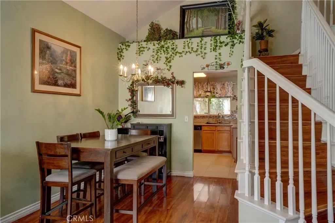
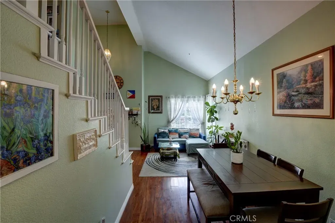
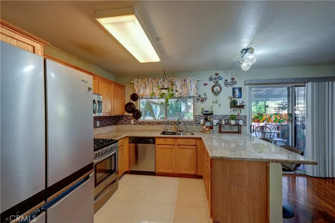
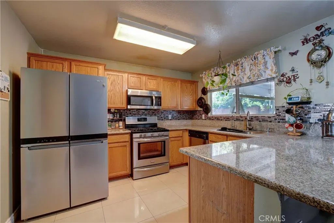
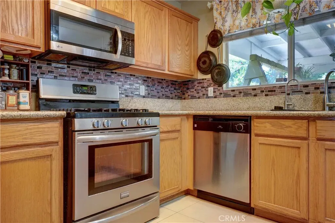
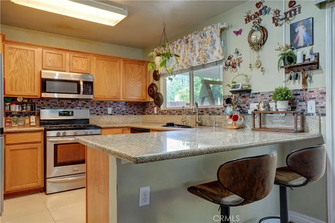
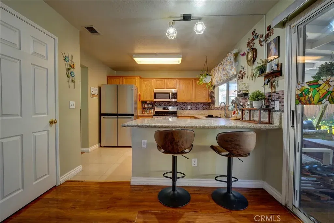
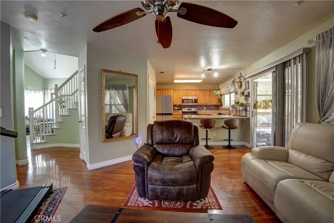
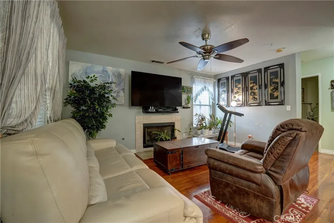
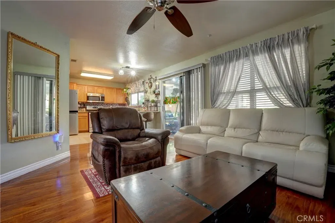
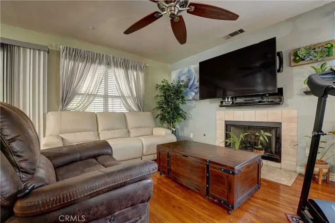
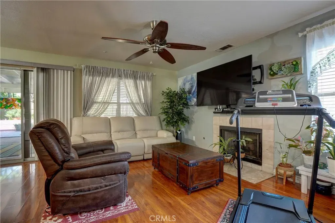
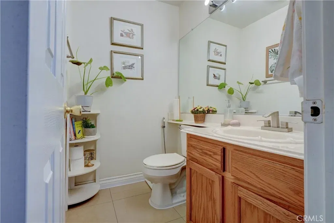
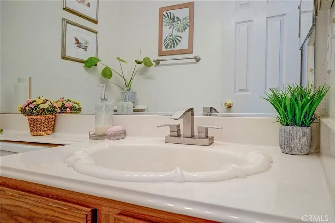
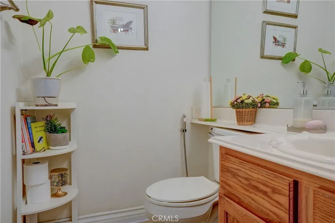
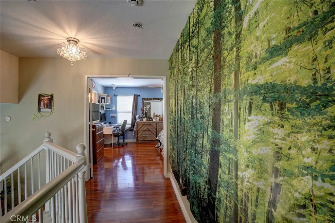
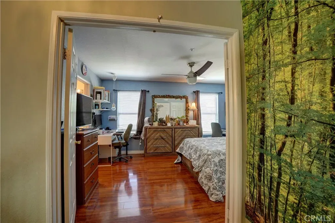
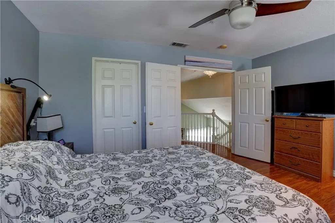
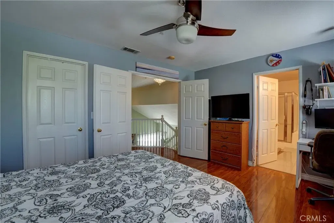
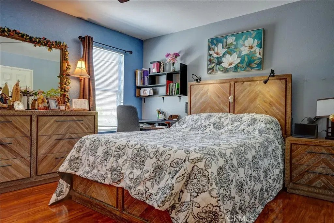
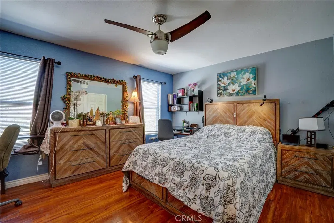
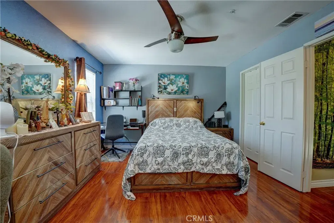
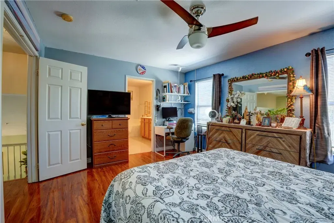
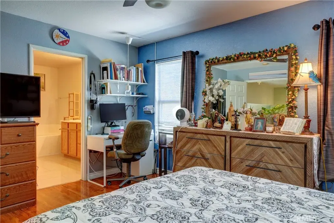
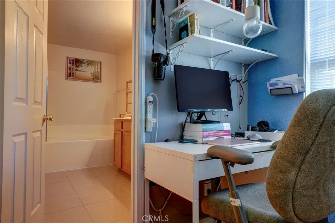
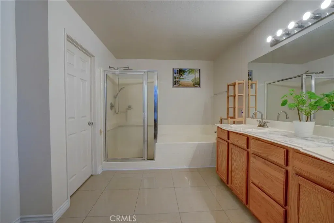
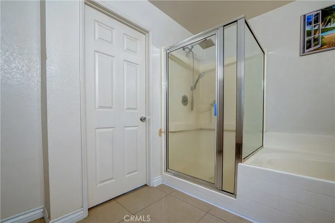
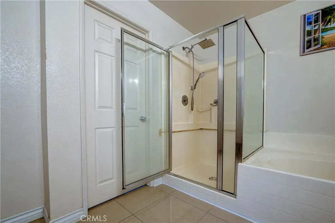
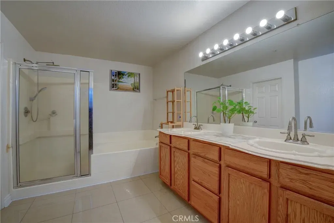
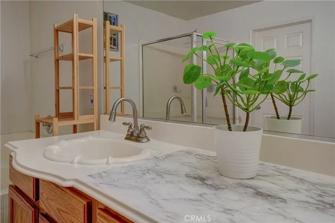
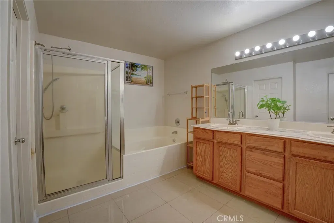
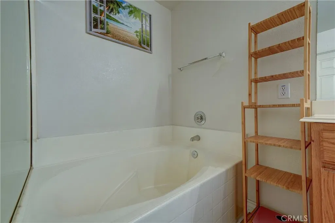
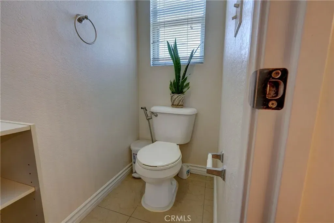
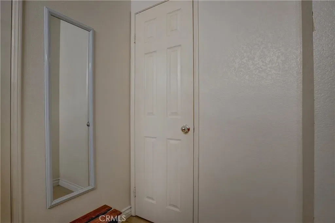
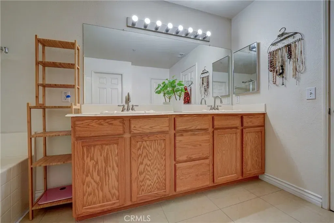
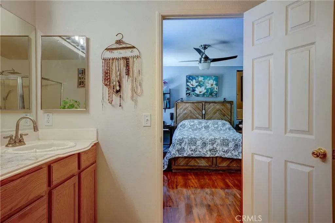
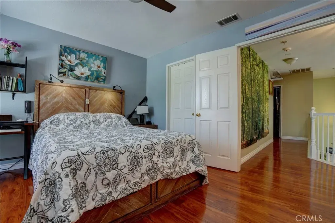
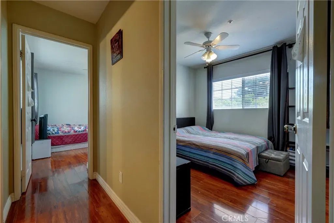
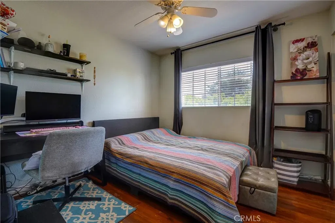
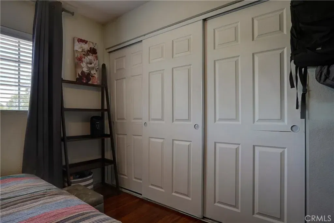
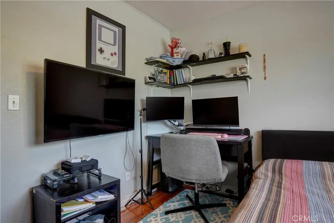
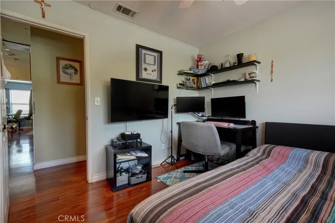
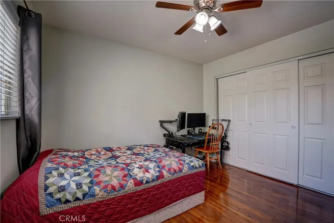
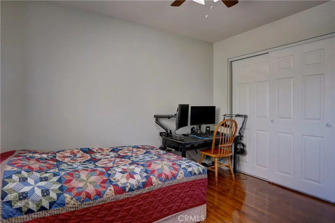
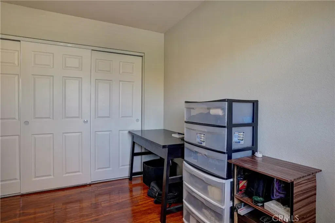
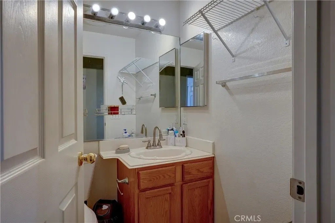
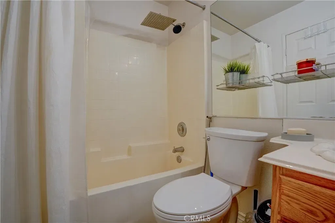
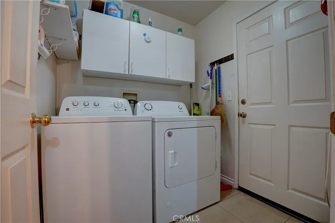
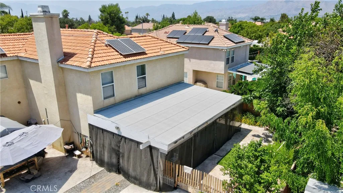
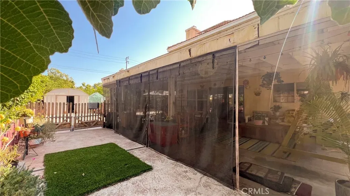
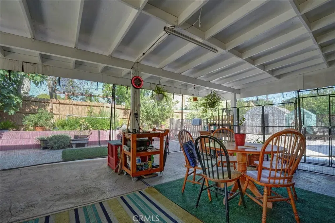
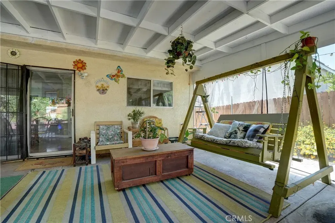
/u.realgeeks.media/murrietarealestatetoday/irelandgroup-logo-horizontal-400x90.png)