325 Deodar St, Redlands, CA 92374
- $795,888
- 6
- BD
- 4
- BA
- 3,315
- SqFt
- List Price
- $795,888
- Price Change
- ▼ $10,000 1755507749
- Status
- ACTIVE
- MLS#
- CV25139340
- Bedrooms
- 6
- Bathrooms
- 4
- Living Sq. Ft
- 3,315
- Property Type
- Single Family Residential
- Year Built
- 2009
Property Description
If you are in need of space, stop your car at 325 Deodar! This magnificent home is perfectly situated on a more than 10000 sqft lot, boasting 6 bedrooms, with 2 bedrooms on the main floor, 1 of which has its own bathroom. This home also has 4 bathrooms to appropriately compensate for having 6 bedrooms. Before you step inside, admire the curb appeal with its beautiful landscaping and spacious driveway accommodating a number of vehicles. To the side of the home are beautiful rose bushes, a plug for an RV, a double door gate for security and allowing a vehicle to be driven beyond the gate. As you step on the front porch, imagine yourself sipping your favorite beverage or reading your favorite book while enjoying the mountain view. Enter the home to an open floor plan viewing the new paint, two story ceilings, beautiful shutters, wood look tile flooring, and brand new carpet. The living room is across from the formal dining area allowing your family to stay connected when dining. The kitchen is perfect for entertaining as it overlooks the family room. Nice white cabinets and drawers, granite countertops, double oven, built-in cooktop, dishwasher, over the range microwave, pantry and an island helping to support the cook in the home. As you stand in the kitchen, notice how the sink is positioned to allow interaction with those in the family room. The refrigerator, washer, and dryer are included without warranty, to ease your transition into your new home. 4 bedrooms, to include the primary bedroom are on the 2nd floor. The primary suite has a commanding double door entry, beauti If you are in need of space, stop your car at 325 Deodar! This magnificent home is perfectly situated on a more than 10000 sqft lot, boasting 6 bedrooms, with 2 bedrooms on the main floor, 1 of which has its own bathroom. This home also has 4 bathrooms to appropriately compensate for having 6 bedrooms. Before you step inside, admire the curb appeal with its beautiful landscaping and spacious driveway accommodating a number of vehicles. To the side of the home are beautiful rose bushes, a plug for an RV, a double door gate for security and allowing a vehicle to be driven beyond the gate. As you step on the front porch, imagine yourself sipping your favorite beverage or reading your favorite book while enjoying the mountain view. Enter the home to an open floor plan viewing the new paint, two story ceilings, beautiful shutters, wood look tile flooring, and brand new carpet. The living room is across from the formal dining area allowing your family to stay connected when dining. The kitchen is perfect for entertaining as it overlooks the family room. Nice white cabinets and drawers, granite countertops, double oven, built-in cooktop, dishwasher, over the range microwave, pantry and an island helping to support the cook in the home. As you stand in the kitchen, notice how the sink is positioned to allow interaction with those in the family room. The refrigerator, washer, and dryer are included without warranty, to ease your transition into your new home. 4 bedrooms, to include the primary bedroom are on the 2nd floor. The primary suite has a commanding double door entry, beautiful ceiling fan, and an ensuite with a separate tub, walk-in shower, and lighted walk-in closet. Exit to the backyard where you will find a large covered patio with ceiling fans, cement work, a gated play area, planters, a large area that is a blank canvas for your idea, a nice sized shed with electrical, and citrus fruit trees. Enjoy the luxury of having no neighbors to your rear. This home comes equipped with a whole home water filtration system, and solar (34 panels) that is leased and will be transferred to you, the new homeowner. Low HOA dues are a plus and ensures your community will maintain its beauty. Local to shopping, restaurants, and the freeway for your commute.
Additional Information
- View
- Mountain(s)
- Stories
- 2
- Cooling
- Central Air
Mortgage Calculator
Listing courtesy of Listing Agent: Tana Moreland (909-578-1186) from Listing Office: CENTURY 21 PRIMETIME REALTORS.

This information is deemed reliable but not guaranteed. You should rely on this information only to decide whether or not to further investigate a particular property. BEFORE MAKING ANY OTHER DECISION, YOU SHOULD PERSONALLY INVESTIGATE THE FACTS (e.g. square footage and lot size) with the assistance of an appropriate professional. You may use this information only to identify properties you may be interested in investigating further. All uses except for personal, non-commercial use in accordance with the foregoing purpose are prohibited. Redistribution or copying of this information, any photographs or video tours is strictly prohibited. This information is derived from the Internet Data Exchange (IDX) service provided by San Diego MLS®. Displayed property listings may be held by a brokerage firm other than the broker and/or agent responsible for this display. The information and any photographs and video tours and the compilation from which they are derived is protected by copyright. Compilation © 2025 San Diego MLS®,
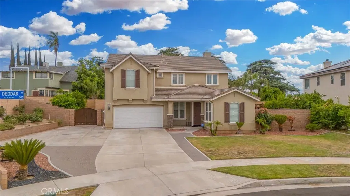
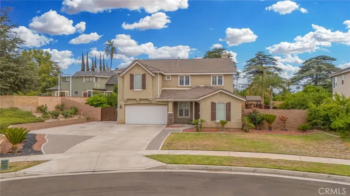
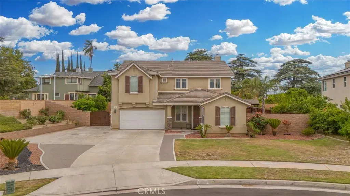
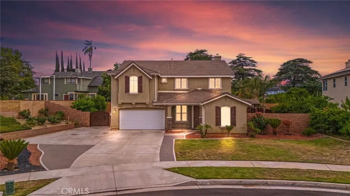
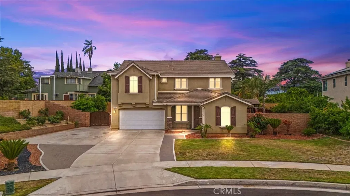
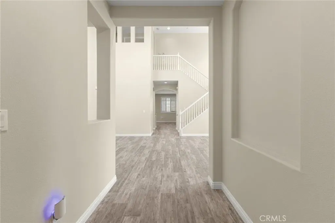
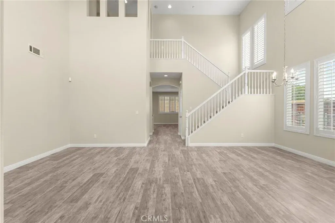
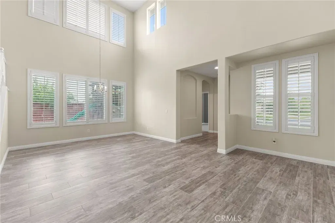
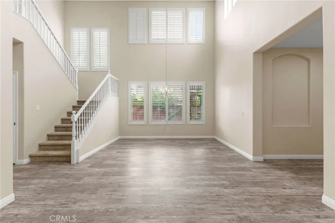
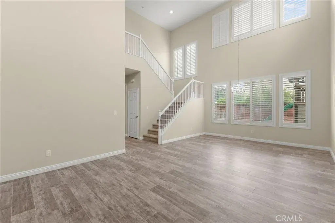
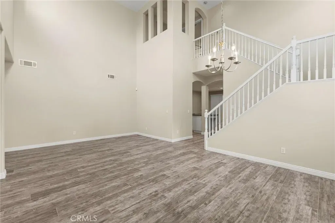
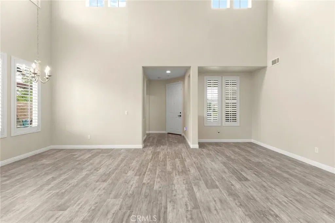
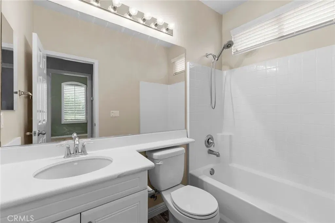
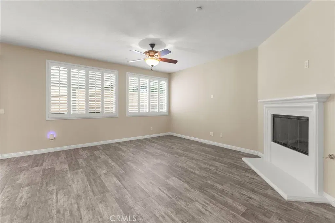
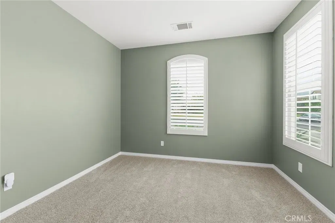
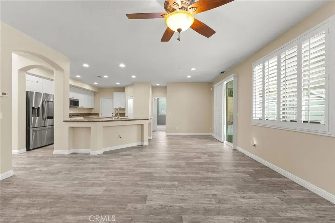
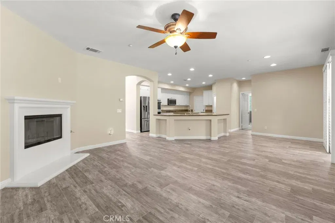
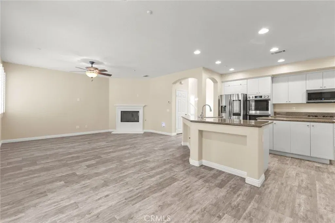
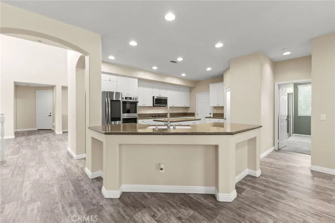
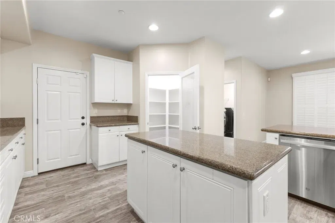
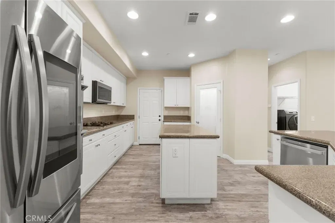
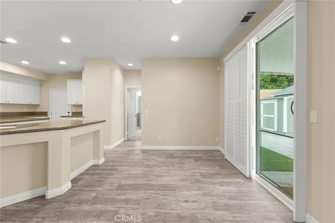
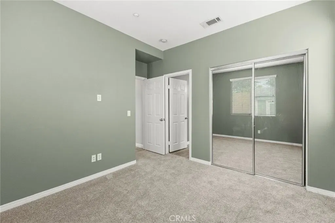
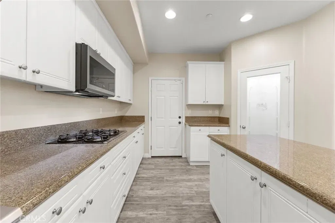
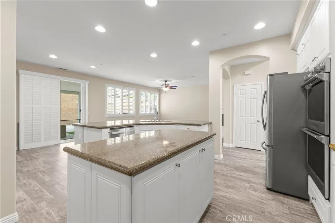
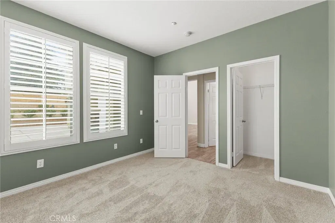
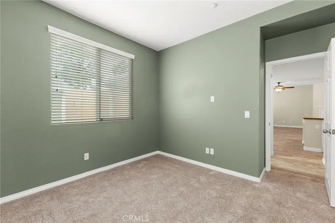
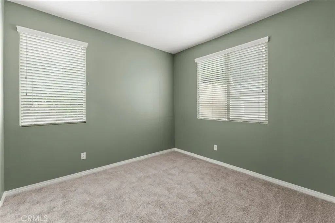
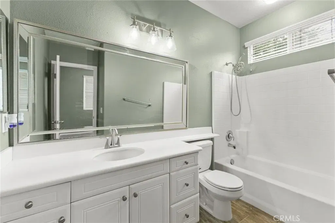
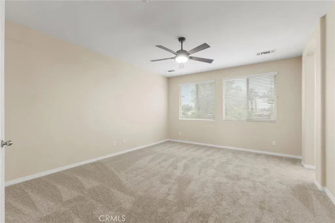
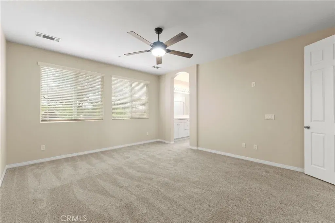
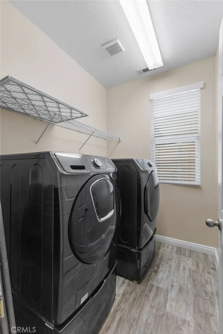
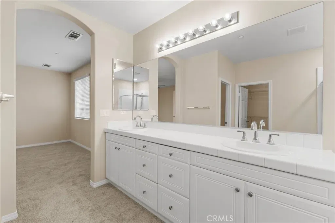
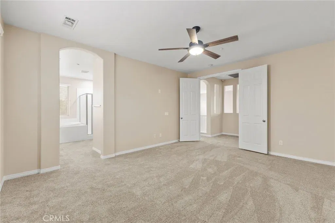
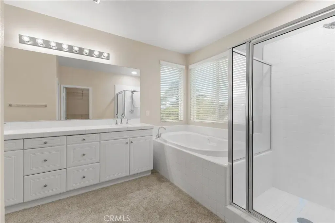
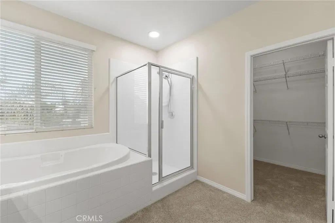
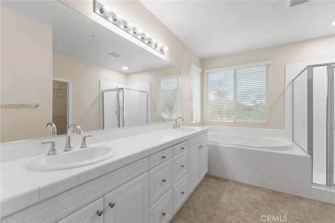
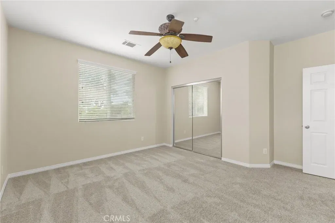
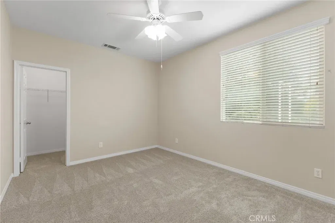
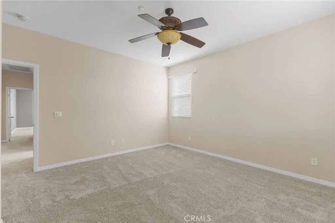
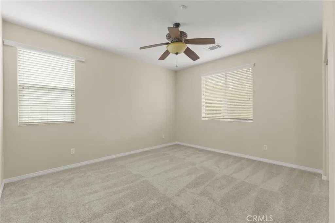
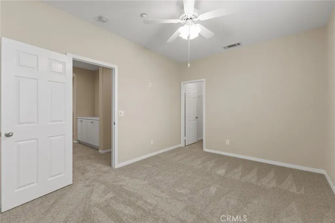
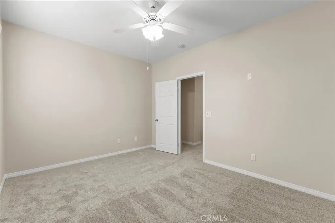
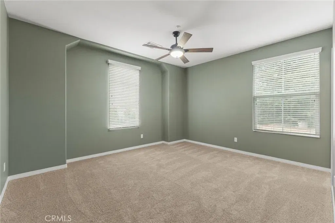
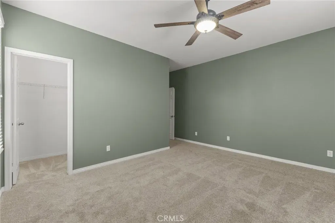
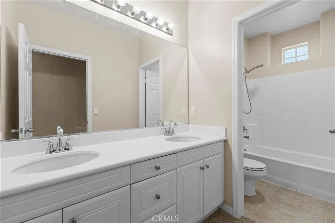
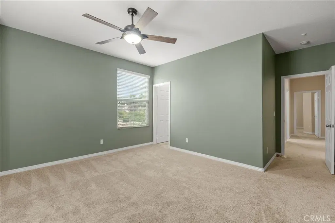
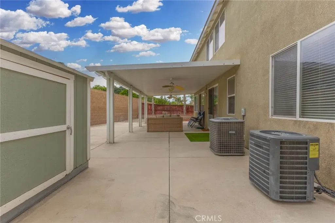
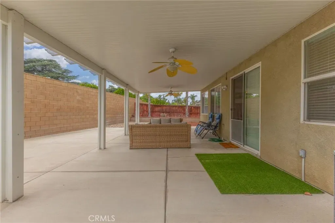
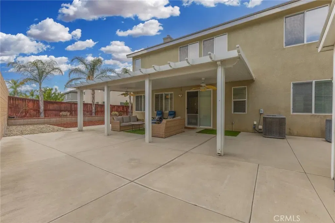
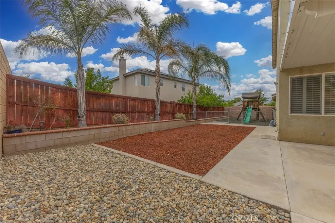
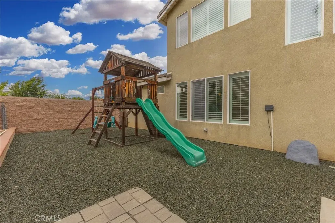
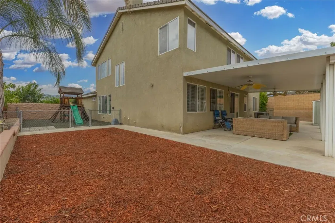
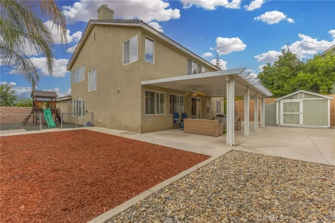
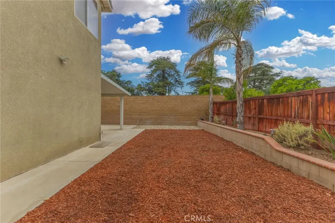
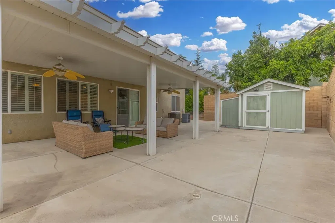
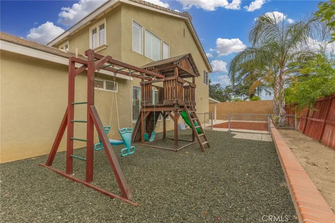
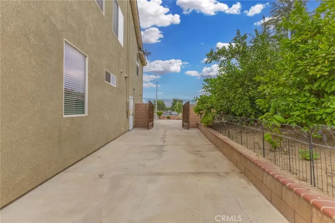
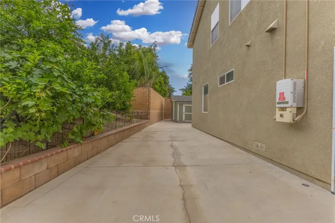
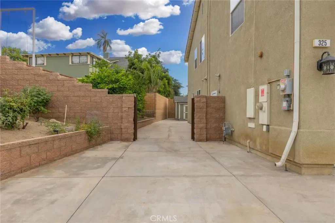
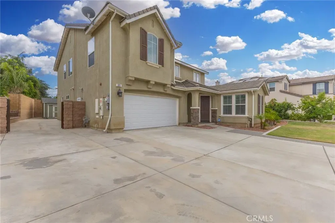
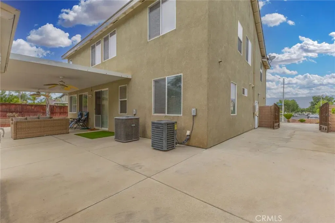
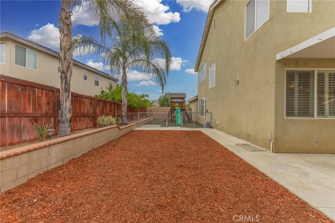
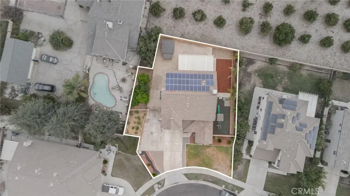
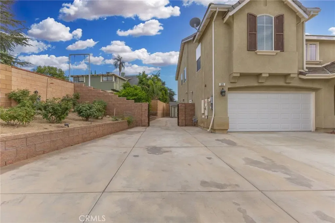
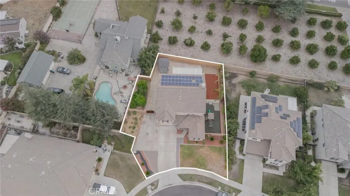
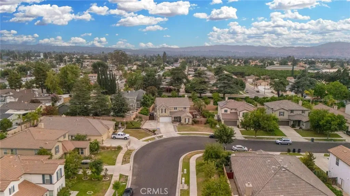
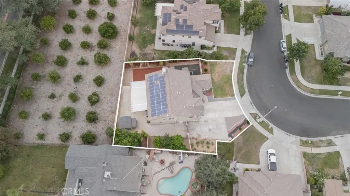
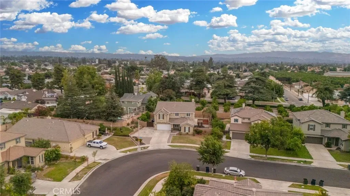
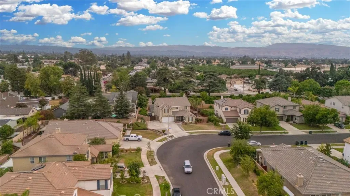
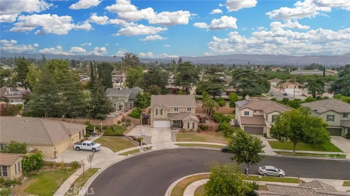
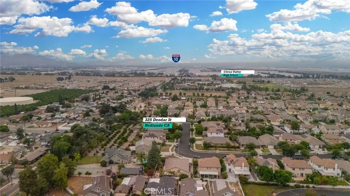
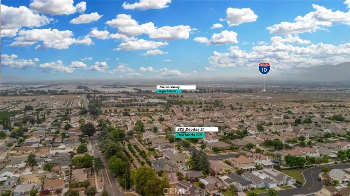
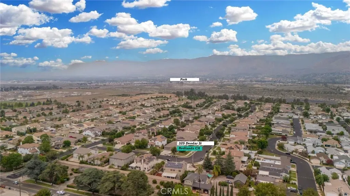
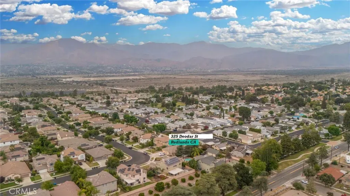
/u.realgeeks.media/murrietarealestatetoday/irelandgroup-logo-horizontal-400x90.png)