636 Harding Dr, Redlands, CA 92373
- $649,900
- 3
- BD
- 3
- BA
- 1,307
- SqFt
- List Price
- $649,900
- Price Change
- ▼ $20,000 1755778471
- Status
- ACTIVE
- MLS#
- IG25093460
- Bedrooms
- 3
- Bathrooms
- 3
- Living Sq. Ft
- 1,307
- Property Type
- Single Family Residential
- Year Built
- 1926
Property Description
Freshly updated and move-in ready, this property features a 2-bedroom, 2-bath main home PLUS a detached 1-bedroom, 1-bath studio with its own entry. Both the main house and detached studio have been completely redone, including brand-new roofs. The main house offers a spacious family room at the entry, leading to a breakfast nook with sliding door access to the side yard and gated driveway. The nearby kitchen has been fully remodeled with white granite countertops, new cabinetry, a gas range, microwave, dishwasher, and provides easy access to the nearby laundry room, which also leads to the backyard. Neutral vinyl plank flooring runs throughout the home, complemented by fresh interior and exterior paint, and recessed lighting. Down the hall are two bedrooms, including a nicely sized secondary bedroom with a ceiling fan and a nearby full bathroom featuring an updated tiled shower/tub combo. The primary suite features a ceiling fan and its own en-suite bathroom with an updated walk-in shower. There's also a whole house fan and pull-down stairs in the hallway to access the attic space. The detached studio sits at the rear of the property and includes a spacious bedroom, a full bathroom with a tiled walk-in shower, and a kitchen area with a sink and space for appliances. The backyard features a grassy area, mature fruit trees, and a small side yard behind the gated driveway. The entire property is fully fenced and partly enclosed with a block wall and a wrought iron gate for added privacy. Conveniently located and within walking distance to nearby elementary and middle schools Freshly updated and move-in ready, this property features a 2-bedroom, 2-bath main home PLUS a detached 1-bedroom, 1-bath studio with its own entry. Both the main house and detached studio have been completely redone, including brand-new roofs. The main house offers a spacious family room at the entry, leading to a breakfast nook with sliding door access to the side yard and gated driveway. The nearby kitchen has been fully remodeled with white granite countertops, new cabinetry, a gas range, microwave, dishwasher, and provides easy access to the nearby laundry room, which also leads to the backyard. Neutral vinyl plank flooring runs throughout the home, complemented by fresh interior and exterior paint, and recessed lighting. Down the hall are two bedrooms, including a nicely sized secondary bedroom with a ceiling fan and a nearby full bathroom featuring an updated tiled shower/tub combo. The primary suite features a ceiling fan and its own en-suite bathroom with an updated walk-in shower. There's also a whole house fan and pull-down stairs in the hallway to access the attic space. The detached studio sits at the rear of the property and includes a spacious bedroom, a full bathroom with a tiled walk-in shower, and a kitchen area with a sink and space for appliances. The backyard features a grassy area, mature fruit trees, and a small side yard behind the gated driveway. The entire property is fully fenced and partly enclosed with a block wall and a wrought iron gate for added privacy. Conveniently located and within walking distance to nearby elementary and middle schools and Gerrards Market, this home is perfectly positioned for everyday convenience and enjoyment.
Additional Information
- View
- Neighborhood
- Stories
- 1
- Roof
- Composition
- Cooling
- Central Air, House Fans
Mortgage Calculator
Listing courtesy of Listing Agent: JOE MARROQUIN (909-557-3802) from Listing Office: RE/MAX ADVANTAGE.

This information is deemed reliable but not guaranteed. You should rely on this information only to decide whether or not to further investigate a particular property. BEFORE MAKING ANY OTHER DECISION, YOU SHOULD PERSONALLY INVESTIGATE THE FACTS (e.g. square footage and lot size) with the assistance of an appropriate professional. You may use this information only to identify properties you may be interested in investigating further. All uses except for personal, non-commercial use in accordance with the foregoing purpose are prohibited. Redistribution or copying of this information, any photographs or video tours is strictly prohibited. This information is derived from the Internet Data Exchange (IDX) service provided by San Diego MLS®. Displayed property listings may be held by a brokerage firm other than the broker and/or agent responsible for this display. The information and any photographs and video tours and the compilation from which they are derived is protected by copyright. Compilation © 2025 San Diego MLS®,
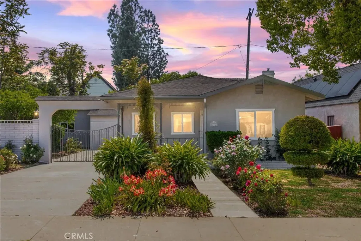
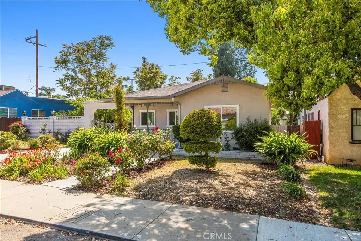
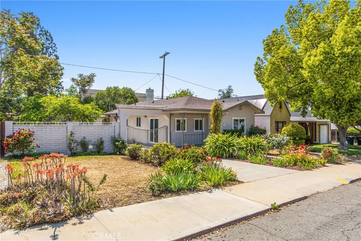
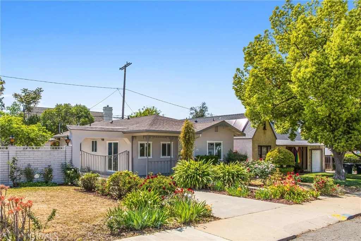
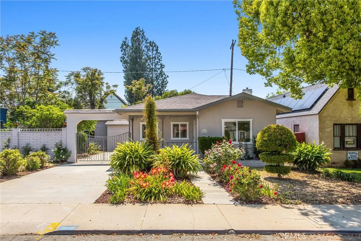
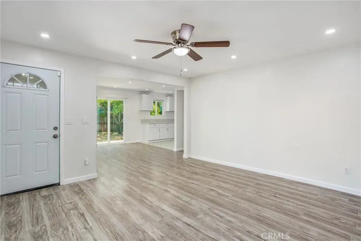
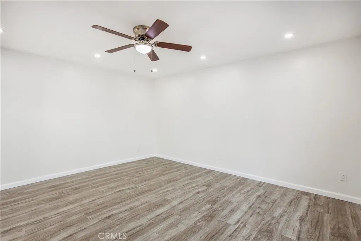
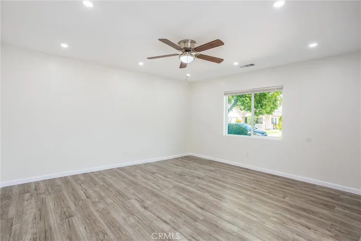
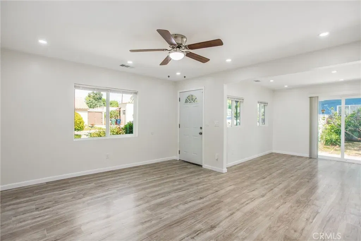
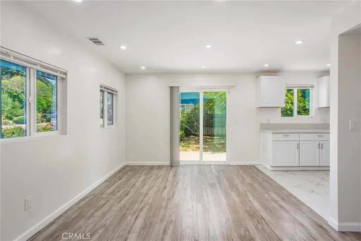
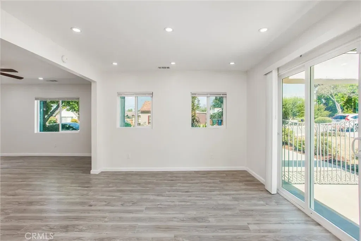
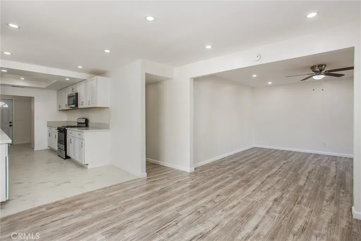
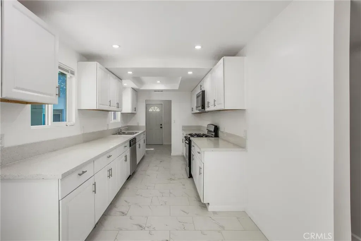
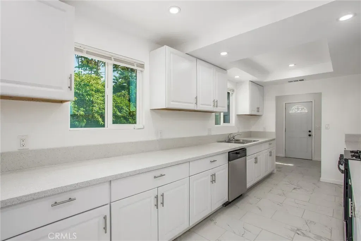
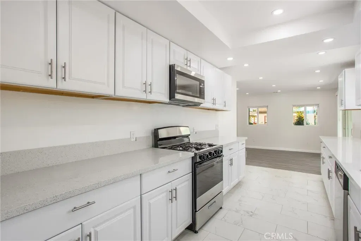
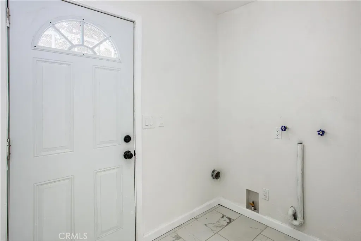
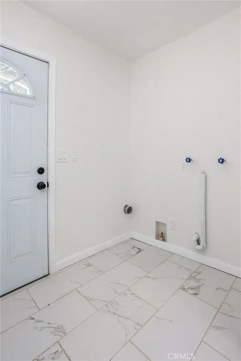
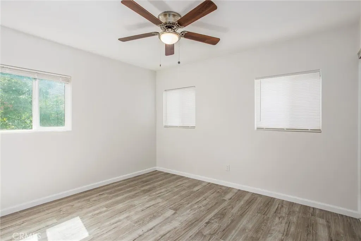
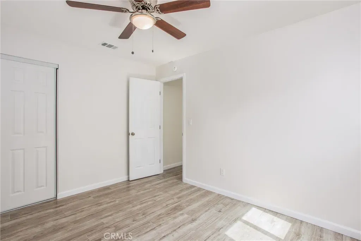
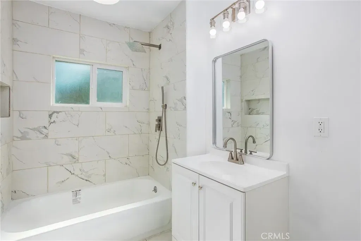
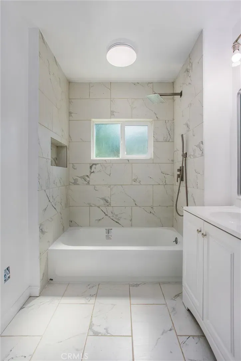
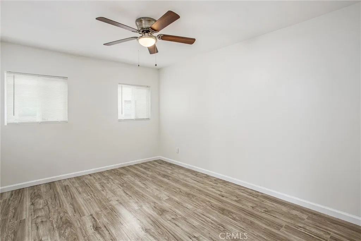
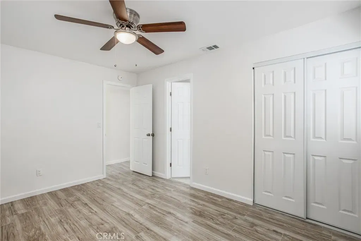
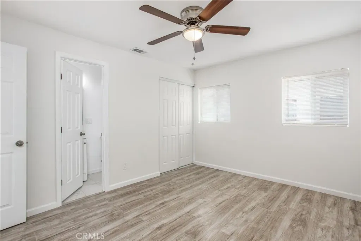
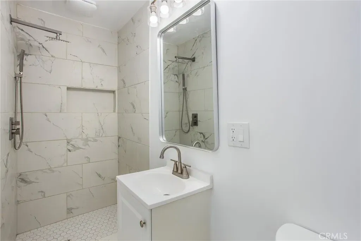
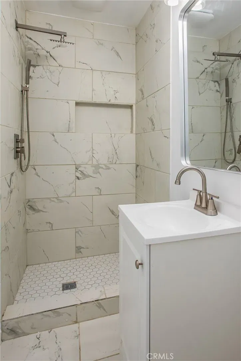
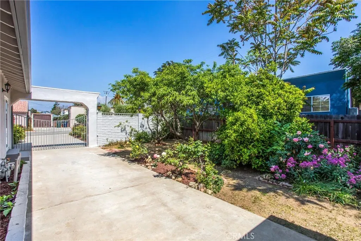
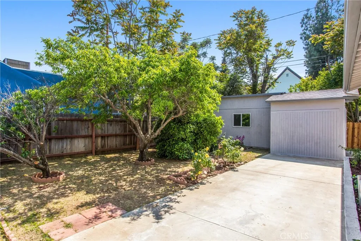
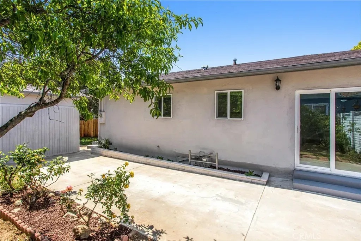
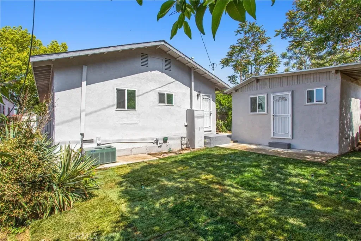
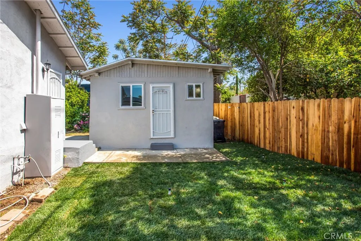
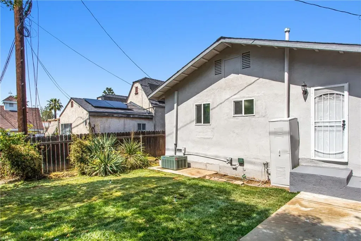
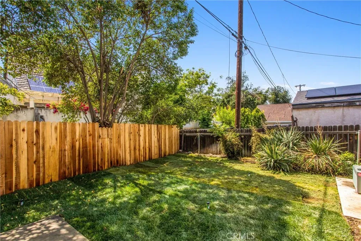
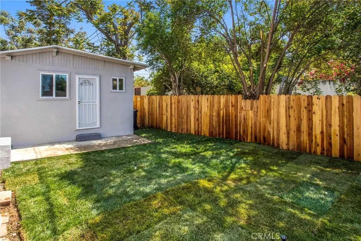
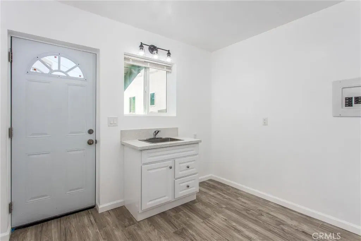
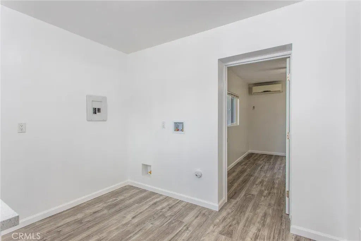
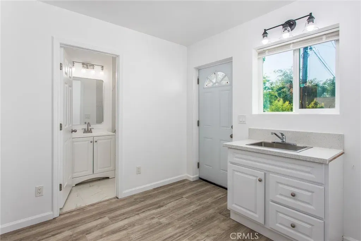
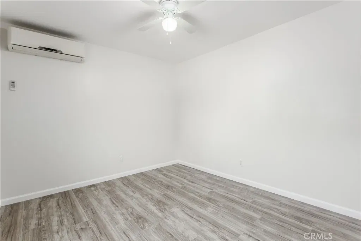
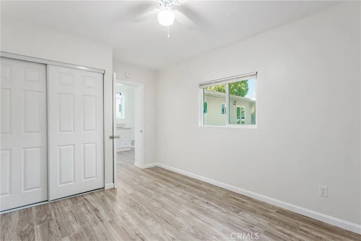
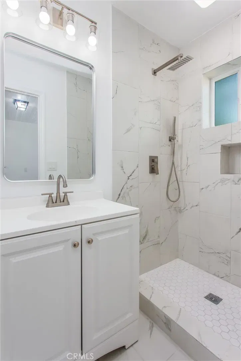
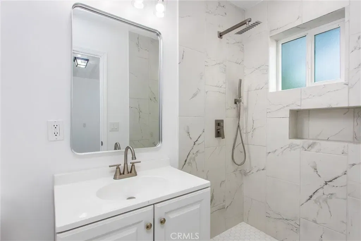
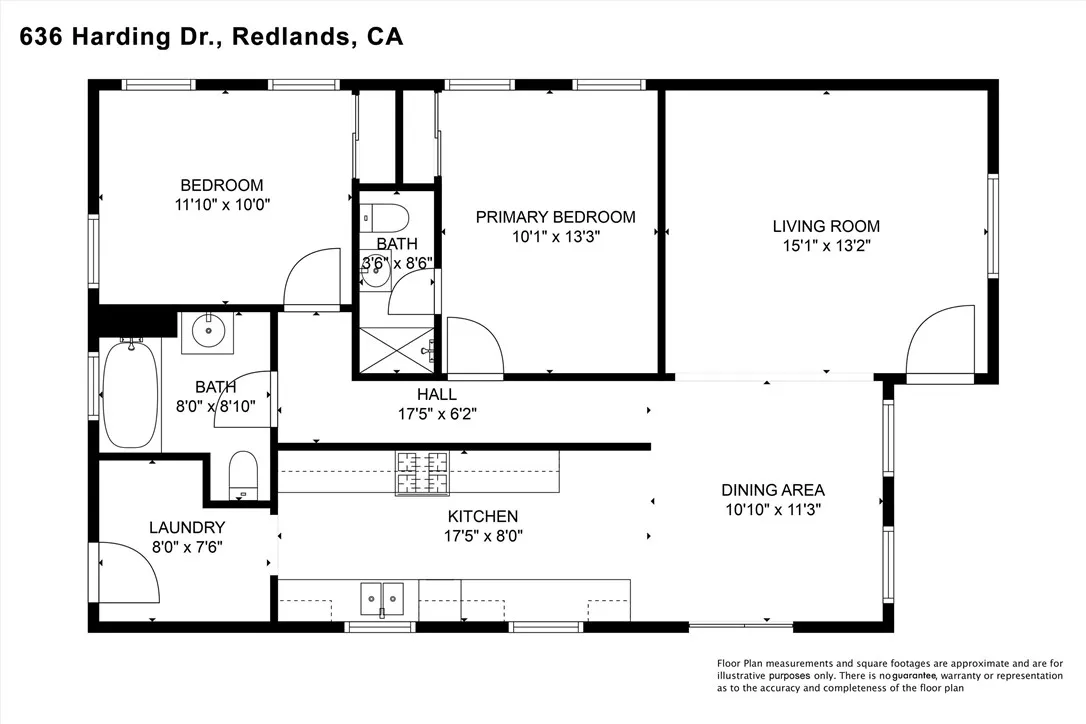
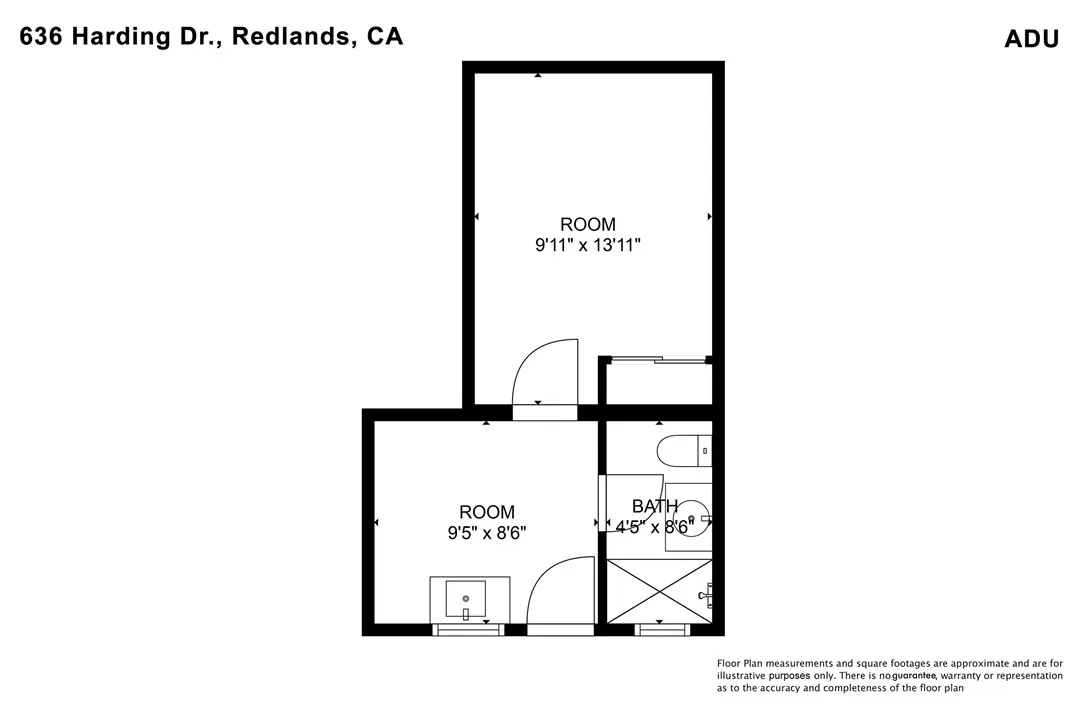
/u.realgeeks.media/murrietarealestatetoday/irelandgroup-logo-horizontal-400x90.png)