952 Creek View Ln, Redlands, CA 92373
- $1,595,000
- 4
- BD
- 4
- BA
- 4,105
- SqFt
- List Price
- $1,595,000
- Status
- ACTIVE
- MLS#
- IG25069868
- Bedrooms
- 4
- Bathrooms
- 4
- Living Sq. Ft
- 4,105
- Property Type
- Single Family Residential
- Year Built
- 2002
Property Description
Stunning Mediterranean home on over an acre of land! Enter into the two-story foyer with designer stone flooring, to the large formal living room/dining room combination with two-story ceilings and plantation shutters. To the most amazing gourmet kitchen/family room you will ever find! The kitchen features the most high-end details from custom dark wood cabinetry and extra-large island to all of the appliances: 48-inch 8 burner Wolf range with double ovens and Wolf hood, two 36-inch Sub Zeros each with an ice maker, a Wine Enthusiast 300 bottle wine refrigerator, and Miele Dishwasher. The countertops and sink in the kitchen are custom Taj Mahal natural quartzite. There is the most charming round eat-in breakfast nook area in the kitchen. The attached family room has stone flooring and wall detail with modern fireplace with access to the large rear yard! On the first floor is an ensuite bedroom and beautiful custom built-in cherrywood office. On the second floor is the large primary suite with views of the rear yard, sitting area and cozy fireplace. The Primary luxurious spa like bathroom has all new dark wood cabinetry with a built-in vanity and dual vessel sinks with white marble countertops, separate beautifully tiled walk-in shower with dual showerheads and separate tub, walk-in custom cedar lined closet. Upstairs there is also a large loft space, two additional good size bedrooms and a remodeled bathroom with dual sinks, white marble countertops with interior lighting and a separate walk-in shower area. The rear yard is expansive with a beautiful wooden cabana with a te Stunning Mediterranean home on over an acre of land! Enter into the two-story foyer with designer stone flooring, to the large formal living room/dining room combination with two-story ceilings and plantation shutters. To the most amazing gourmet kitchen/family room you will ever find! The kitchen features the most high-end details from custom dark wood cabinetry and extra-large island to all of the appliances: 48-inch 8 burner Wolf range with double ovens and Wolf hood, two 36-inch Sub Zeros each with an ice maker, a Wine Enthusiast 300 bottle wine refrigerator, and Miele Dishwasher. The countertops and sink in the kitchen are custom Taj Mahal natural quartzite. There is the most charming round eat-in breakfast nook area in the kitchen. The attached family room has stone flooring and wall detail with modern fireplace with access to the large rear yard! On the first floor is an ensuite bedroom and beautiful custom built-in cherrywood office. On the second floor is the large primary suite with views of the rear yard, sitting area and cozy fireplace. The Primary luxurious spa like bathroom has all new dark wood cabinetry with a built-in vanity and dual vessel sinks with white marble countertops, separate beautifully tiled walk-in shower with dual showerheads and separate tub, walk-in custom cedar lined closet. Upstairs there is also a large loft space, two additional good size bedrooms and a remodeled bathroom with dual sinks, white marble countertops with interior lighting and a separate walk-in shower area. The rear yard is expansive with a beautiful wooden cabana with a television and electric fireplace, built-in BBQ island with gas burner, sink and marble countertops. There is tons of flat usable outdoor space with lots of fruit trees, grassy turf so it is green all year and a sport/basketball court. Room for RV behind gates. Paid for solar with LG Battery. Reverse Osmosis Alkaline water filters and water softening system.
Additional Information
- View
- Valley
- Stories
- 2
- Roof
- Tile/Clay
- Cooling
- Central Air
Mortgage Calculator
Listing courtesy of Listing Agent: Kristin Pierce (909-856-9372) from Listing Office: CENTURY 21 LOIS LAUER REALTY.

This information is deemed reliable but not guaranteed. You should rely on this information only to decide whether or not to further investigate a particular property. BEFORE MAKING ANY OTHER DECISION, YOU SHOULD PERSONALLY INVESTIGATE THE FACTS (e.g. square footage and lot size) with the assistance of an appropriate professional. You may use this information only to identify properties you may be interested in investigating further. All uses except for personal, non-commercial use in accordance with the foregoing purpose are prohibited. Redistribution or copying of this information, any photographs or video tours is strictly prohibited. This information is derived from the Internet Data Exchange (IDX) service provided by San Diego MLS®. Displayed property listings may be held by a brokerage firm other than the broker and/or agent responsible for this display. The information and any photographs and video tours and the compilation from which they are derived is protected by copyright. Compilation © 2025 San Diego MLS®,
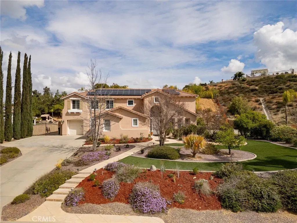
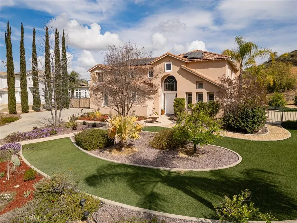
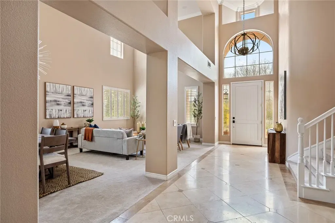
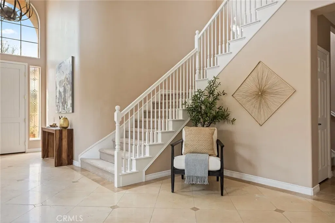
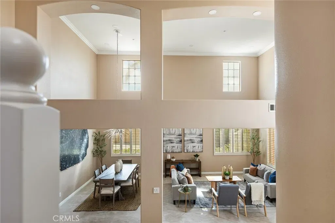
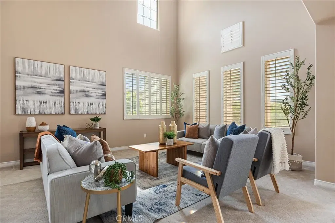
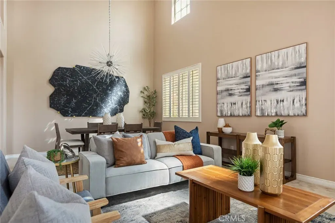
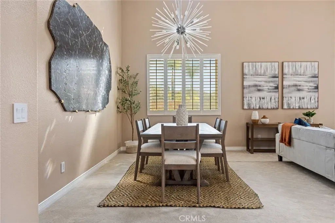
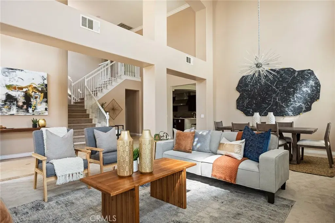
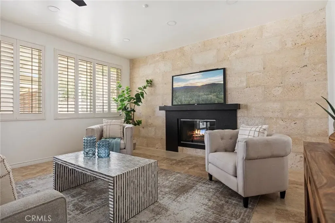
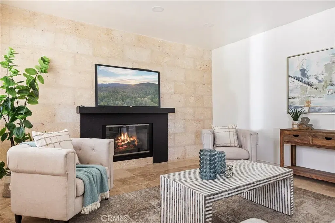
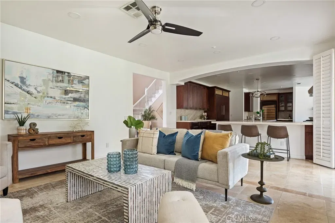
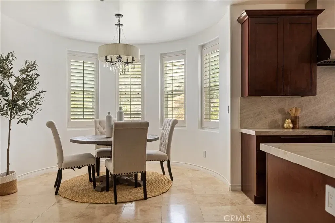
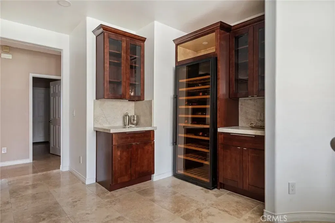
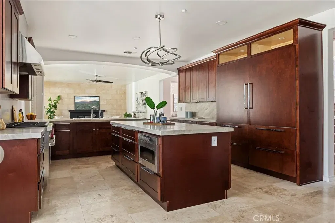
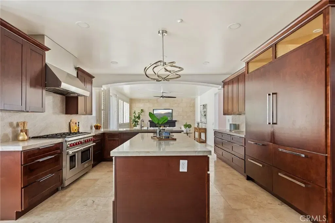
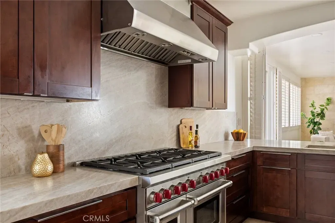
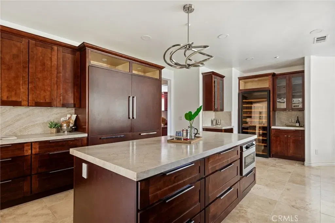
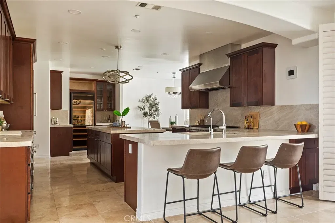
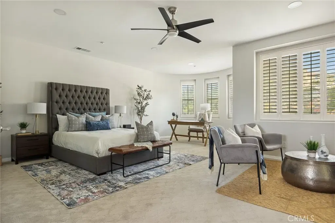
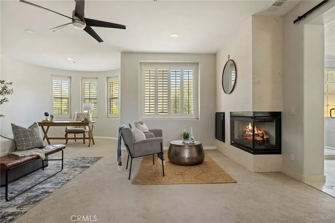
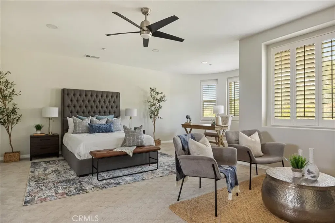
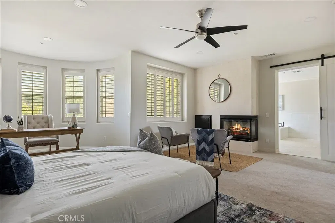
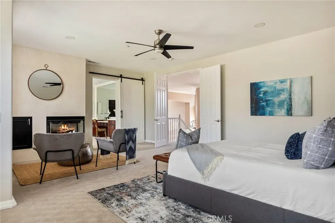
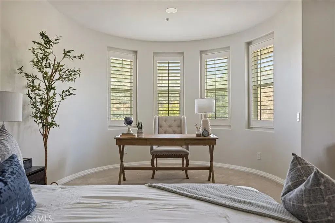
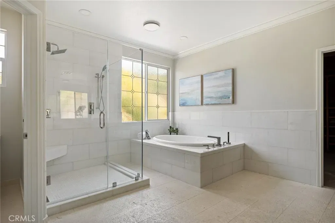
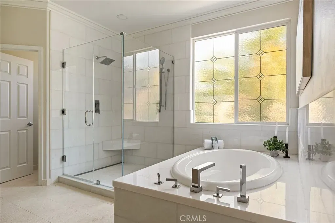
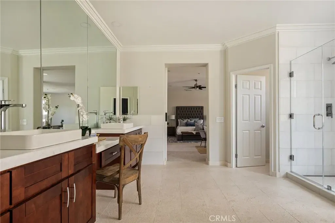
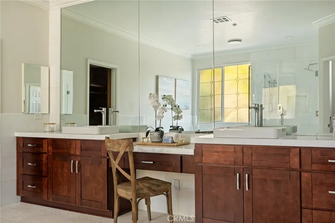
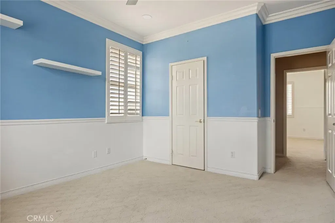
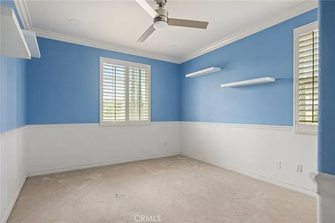
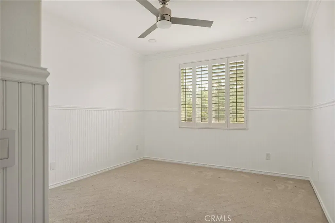
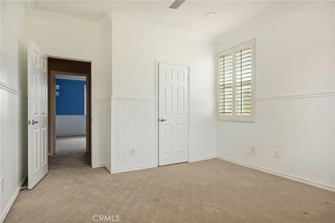
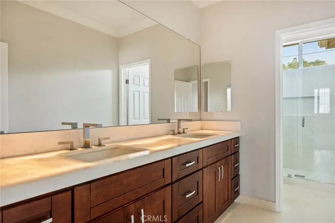
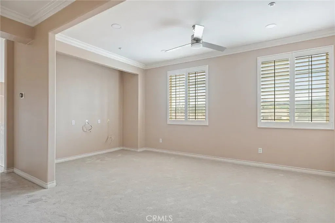
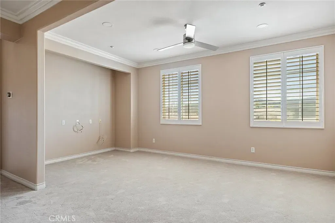
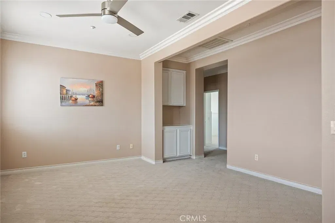
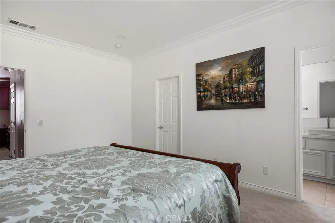
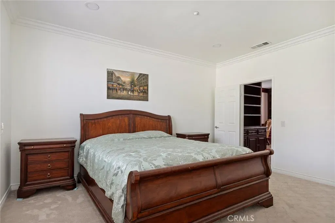
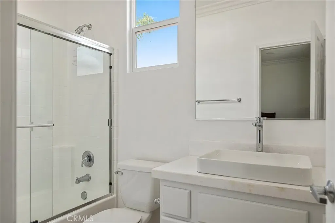
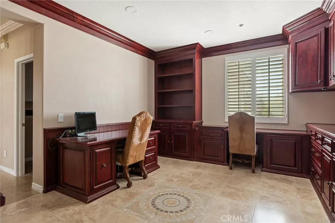
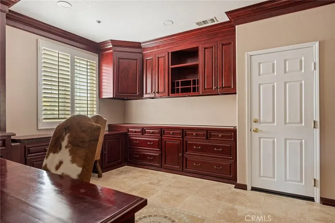
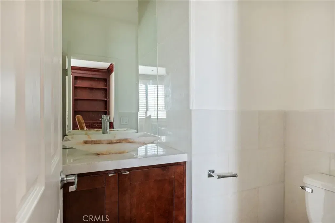
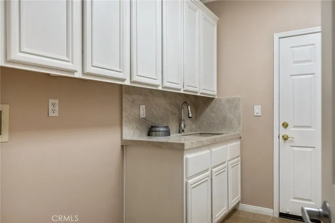
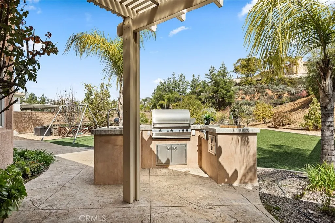
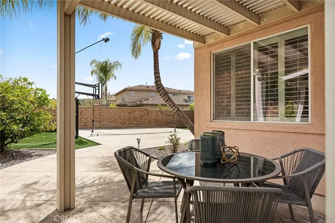
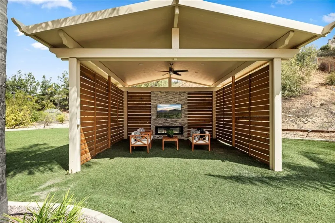
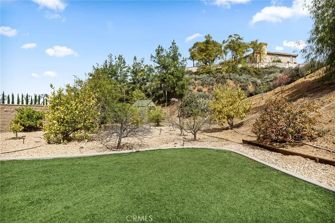
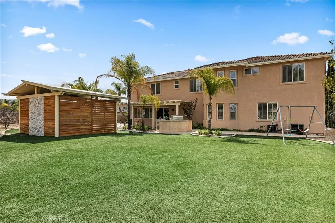
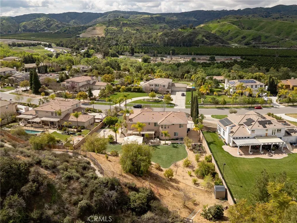
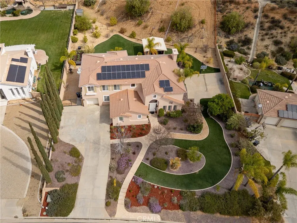
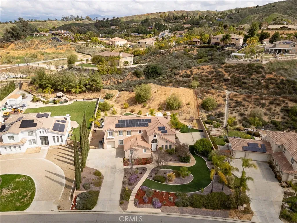
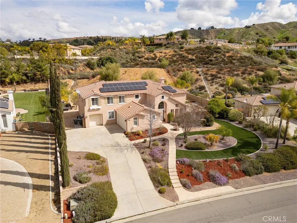
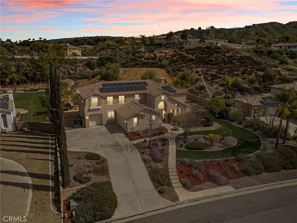
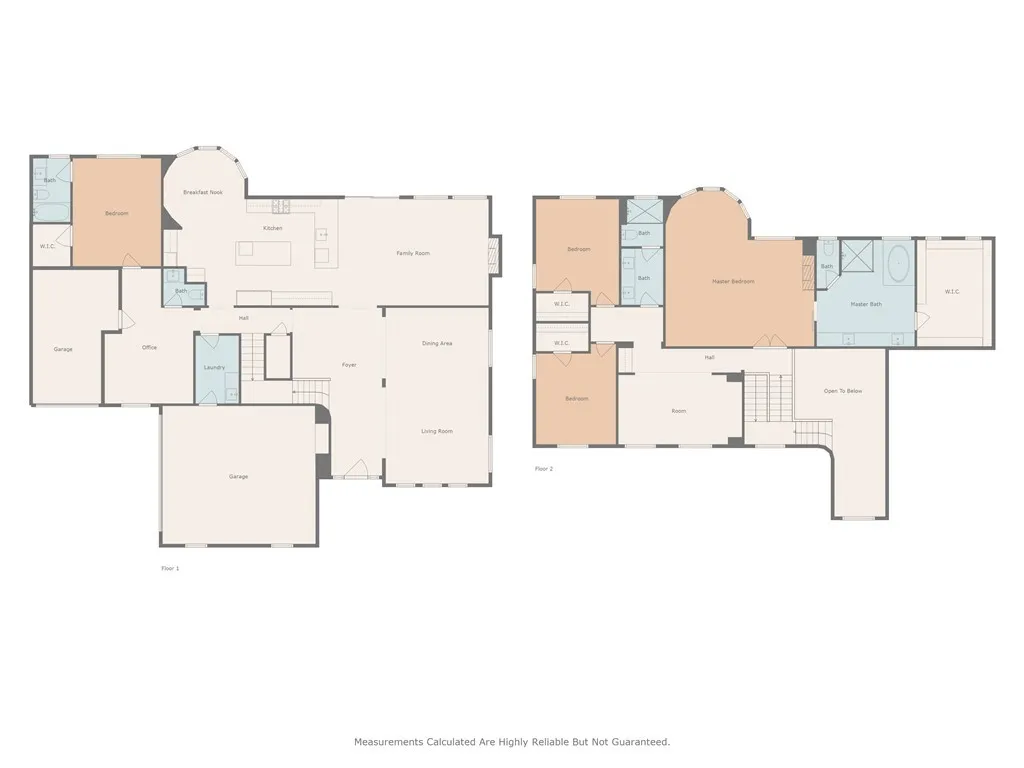
/u.realgeeks.media/murrietarealestatetoday/irelandgroup-logo-horizontal-400x90.png)