874 Royal Knight Trail, Redlands, CA 92374
- $779,000
- 4
- BD
- 3
- BA
- 2,877
- SqFt
- List Price
- $779,000
- Price Change
- ▼ $10,000 1752039033
- Status
- ACTIVE
- MLS#
- IG25132374
- Bedrooms
- 4
- Bathrooms
- 3
- Living Sq. Ft
- 2,877
- Lot Size(apprx.)
- 4,747
- Property Type
- Single Family Residential
- Year Built
- 2022
Property Description
*Seller offering to contribute $10,000 towards Buyer's closing costs!* Built just 3 years ago and better than new construction, this beautifully upgraded home in Redlands offers 4 bedrooms, 3 bathrooms, and a flexible layout designed for modern living. Downstairs features a bedroom and 3/4 bath, ideal for guests or multigenerational living. An additional versatile bonus room is perfect for a home office, gym, or potential 5th bedroom with the addition of a closet. The heart of the home is the open-concept living space and kitchen, complete with a large center island, double oven, and a stylish Café refrigerator. Natural light pours in through numerous windows, all outfitted with custom designer Roman shades. Upstairs, enjoy a spacious loft ideal for a home office, playroom, or media room, along with two secondary bedrooms and a full bath. The expansive primary suite features dual walk-in closets and an ensuite bathroom with a walk-in shower, soaking tub, and dual-sink vanity. A well-appointed laundry room with built-in shelving provides added storage. The fully hardscaped backyard is designed for low-maintenance living, with artificial turf, pavers, and extensive concrete elements. Additional upgrades include PAID-OFF SOLAR panels, stunning engineered hardwood flooring, and a two-car garage enhanced with custom-fitted Swisstrax flooring tiles. Residents enjoy access to the community park, playground, and picnic area, all within the top-rated Redlands Unified School District. Just minutes to the Citrus and Mountain Grove Shopping Centers, with easy access to the 10 and 210 freeways for a smooth commute. This home checks every box—schedule your private showing today!
Additional Information
- View
- Neighborhood
- Stories
- One Level
- Cooling
- Yes
- Laundry Location
- Electric Dryer Hookup, Gas Dryer Hookup, Inside, Laundry Room, Upper Level
Mortgage Calculator
Listing courtesy of Listing Agent: HEATHER BROWN (heather.brown@redfin.com) from Listing Office: REDFIN.
Based on information from California Regional Multiple Listing Service, Inc. as of . This information is for your personal, non-commercial use and may not be used for any purpose other than to identify prospective properties you may be interested in purchasing. Display of MLS data is usually deemed reliable but is NOT guaranteed accurate by the MLS. Buyers are responsible for verifying the accuracy of all information and should investigate the data themselves or retain appropriate professionals. Information from sources other than the Listing Agent may have been included in the MLS data. Unless otherwise specified in writing, Broker/Agent has not and will not verify any information obtained from other sources. The Broker/Agent providing the information contained herein may or may not have been the Listing and/or Selling Agent.
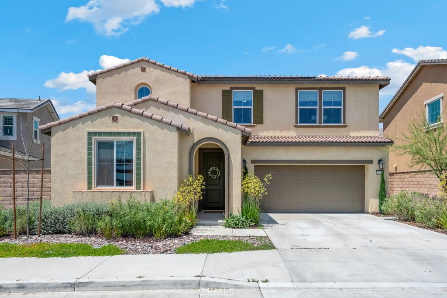
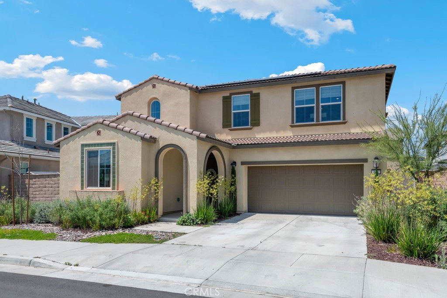
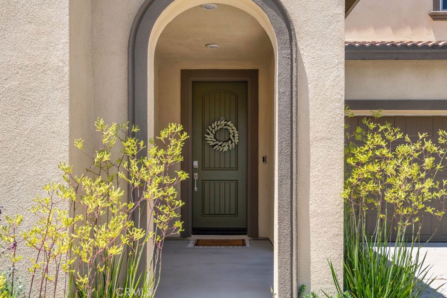
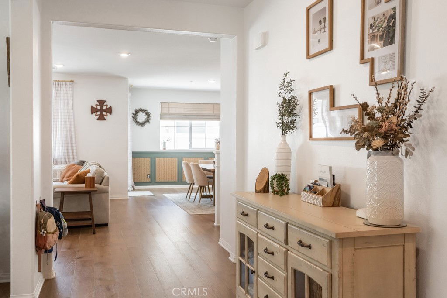
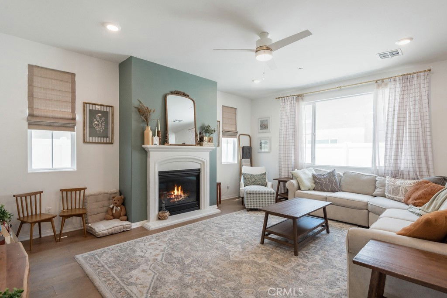
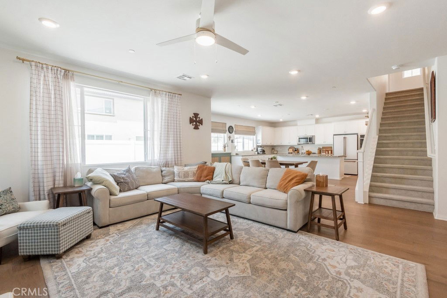
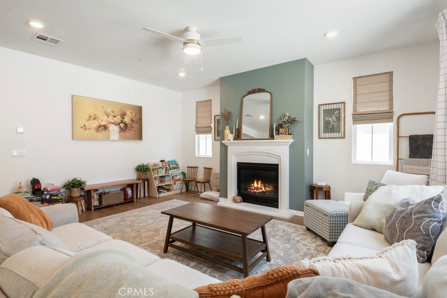
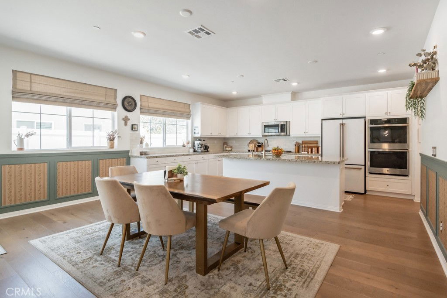
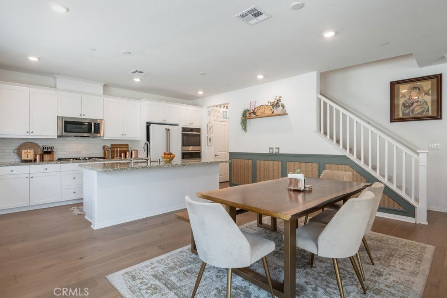
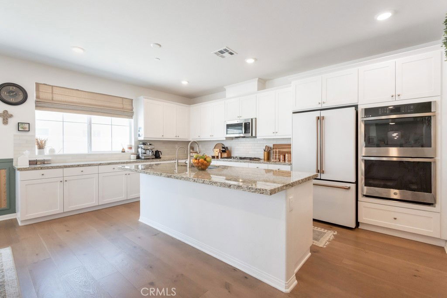
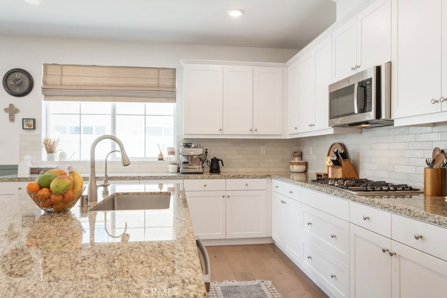
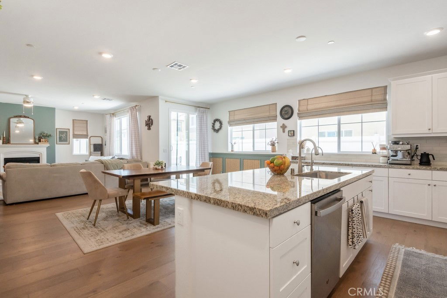
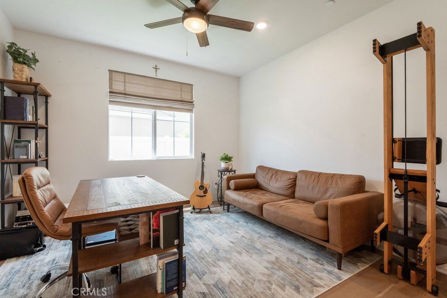
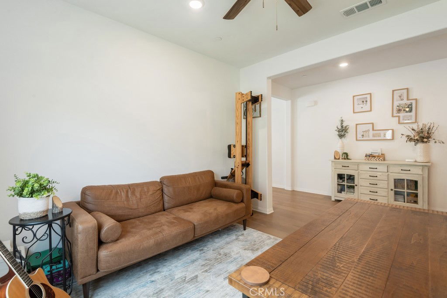
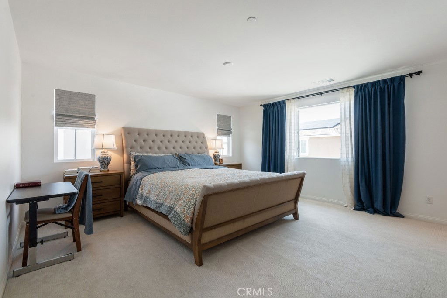
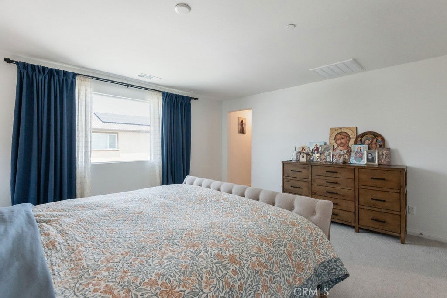
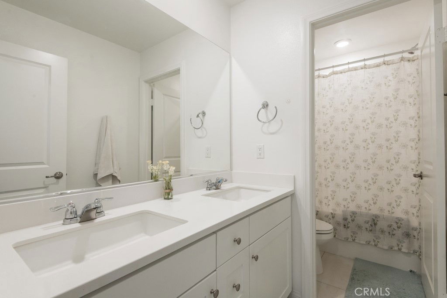
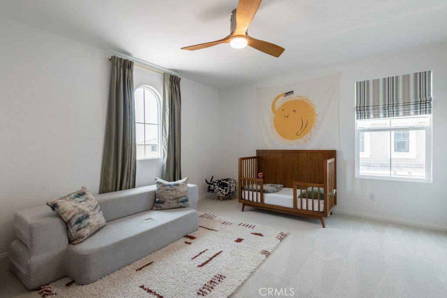
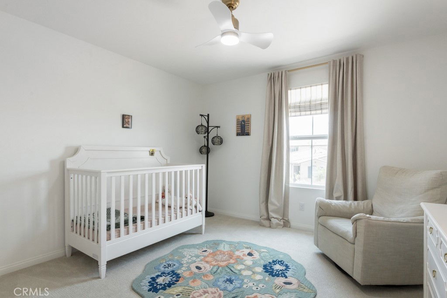
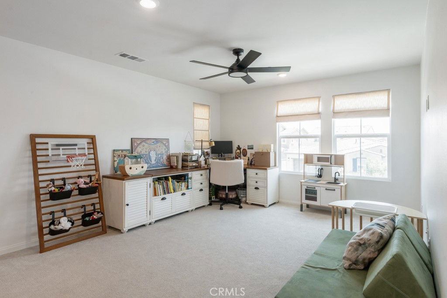
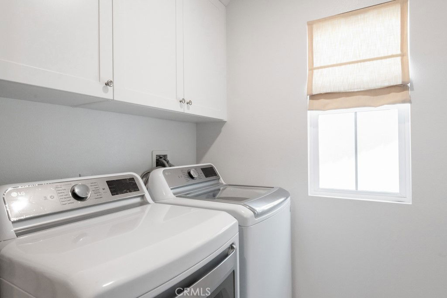
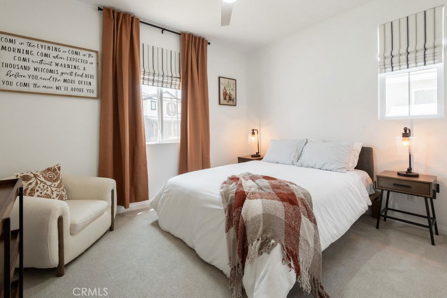
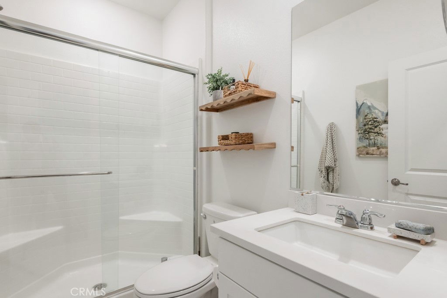
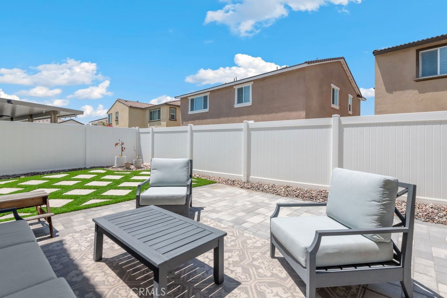
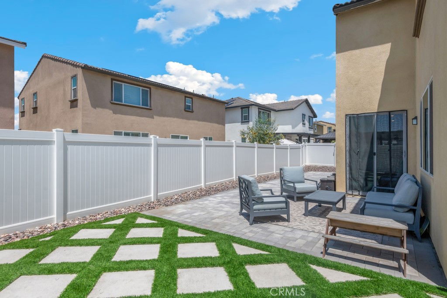
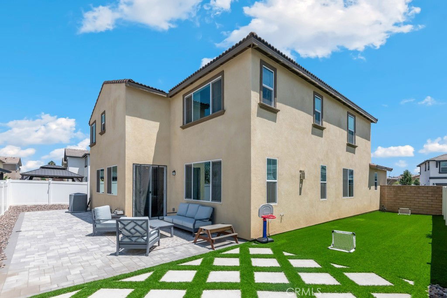
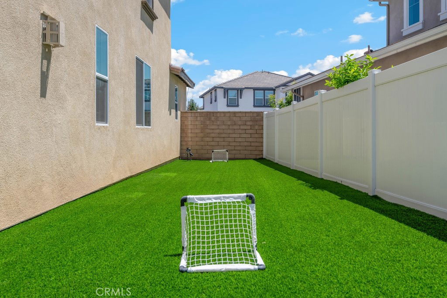
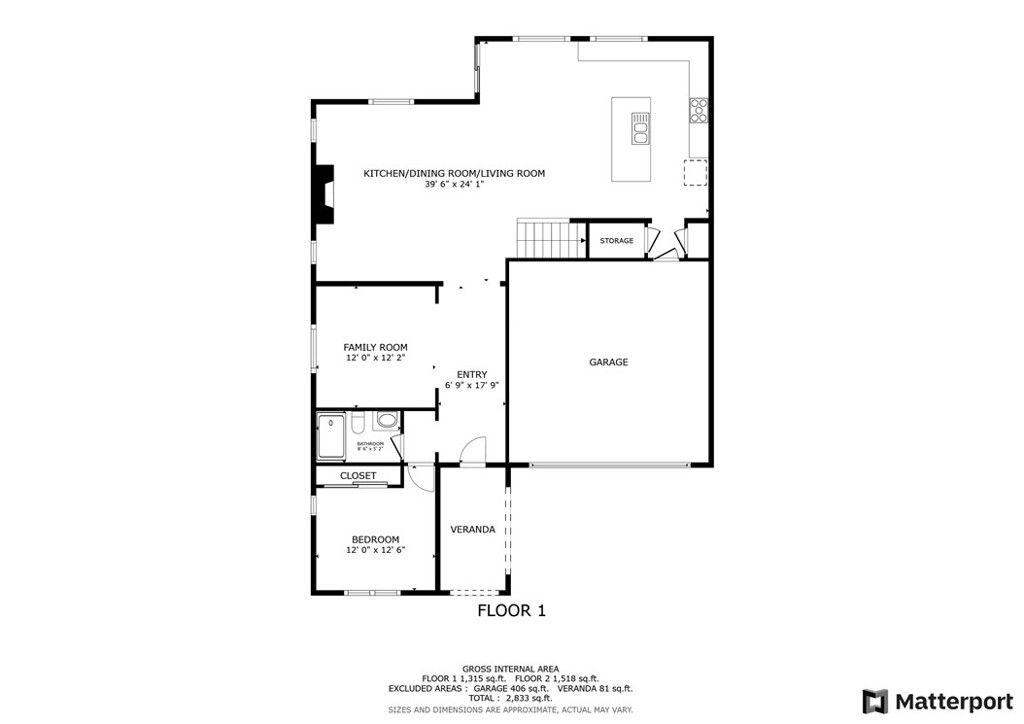
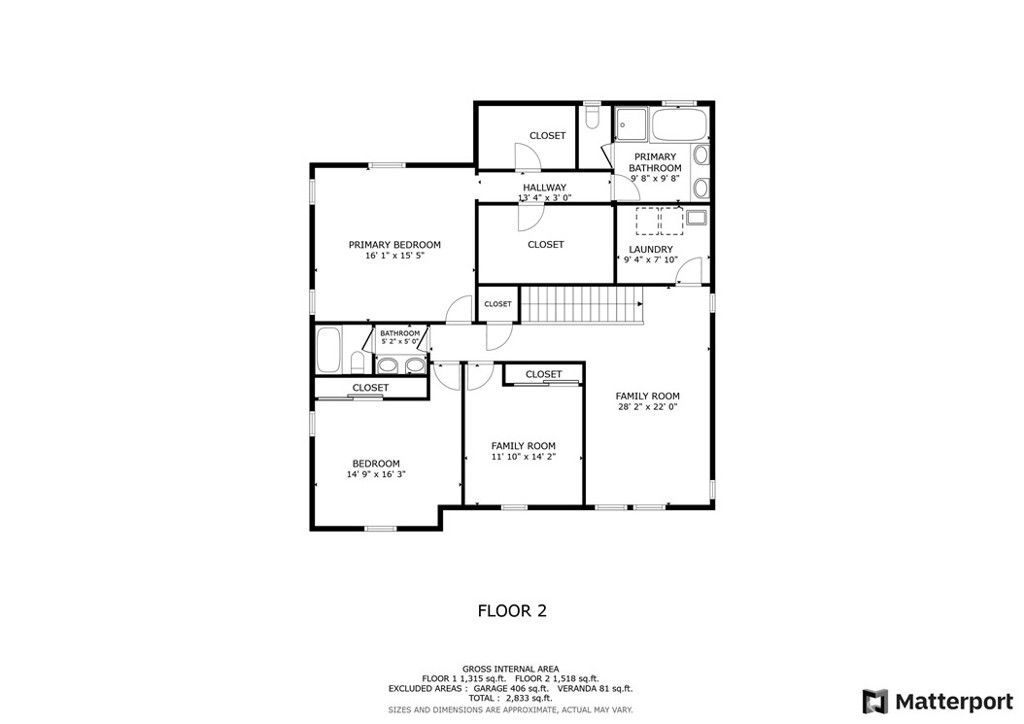
/u.realgeeks.media/murrietarealestatetoday/irelandgroup-logo-horizontal-400x90.png)