1768 Camellia Lane, Redlands, CA 92374
- $649,800
- 3
- BD
- 3
- BA
- 1,864
- SqFt
- List Price
- $649,800
- Status
- ACTIVE
- MLS#
- WS25178077
- Bedrooms
- 3
- Bathrooms
- 3
- Living Sq. Ft
- 1,864
- Lot Size(apprx.)
- 3,782
- Property Type
- Single Family Residential
- Year Built
- 2022
Property Description
Welcome to this stunning 2022-built home nestled in the highly desirable Lennar Master Community at Traditions of Redlands. Experience modern living in this meticulously renovated home, perfectly situated on a quiet CORNER Prime Lot. With many high-end upgrades, this compound feels just like a Model Home. The extended custom driveway and walkway front entrance, along with a professionally landscaped front yard, enhance the home’s inviting, gorgeous curb appeal. As you step inside, you're greeted by an open, airy layout anchored by a bright living room showcasing soaring high ceilings, recessed lighting, luxury flooring, and a sophisticated custom light fixture. Featuring 4 Bedrooms, including a versatile Main-Floor room ideal for guests or a private home office and 2.5 bathrooms, this home is perfect for growing families. The entire space is filled with natural light that beams through energy-efficient windows adorned with elegant plantation shutters. The living area flows effortlessly into a stylish dining space and a Modern Kitchen featuring stainless steel appliances, quartz countertops, an oversized Center Island, crisp white cabinetry, and a walk-in Pantry perfect for the avid home chef. A sliding glass door leads to an entertainer's dream private backyard with top of the line Stamped Concrete flooring, built-in lighting along the retaining planter, and ample space to enjoy the California weather. Ascend the beautifully crafted staircase upstairs to find a spacious Loft, Two generous Bedrooms, a Full Bathroom with a tub, a Walk-in linen closet, and a Laundry room with extra storage cabinetry. The expansive Primary Suite Bedroom offers a luxurious escape, complete with a large walk-in shower, dual vanity sinks, and a generous walk-in closet, ensuring comfort and convenience every day. Park your vehicles inside the fully finished two-car garage with Epoxy Flooring and Hexagon ceiling lights. Modern energy-efficient technology features include Fully Paid OFF SOLAR panels, a tankless water heater, and a smart home security system. With Low HOA fees, access to a community park and playground, and a prime location close to shopping, freeways, and entertainment, this model-like home surrounded with serene scenery - truly has it all. This is a rare opportunity you won’t want to miss.
Additional Information
- View
- Mountain(s), Neighborhood
- Stories
- Two Levels
- Cooling
- Yes
- Laundry Location
- Inside, Laundry Room, Upper Level
Mortgage Calculator
Listing courtesy of Listing Agent: EDWARD KOSASIH (edward@Partner.RealEstate) from Listing Office: Partner Real Estate.
Based on information from California Regional Multiple Listing Service, Inc. as of . This information is for your personal, non-commercial use and may not be used for any purpose other than to identify prospective properties you may be interested in purchasing. Display of MLS data is usually deemed reliable but is NOT guaranteed accurate by the MLS. Buyers are responsible for verifying the accuracy of all information and should investigate the data themselves or retain appropriate professionals. Information from sources other than the Listing Agent may have been included in the MLS data. Unless otherwise specified in writing, Broker/Agent has not and will not verify any information obtained from other sources. The Broker/Agent providing the information contained herein may or may not have been the Listing and/or Selling Agent.
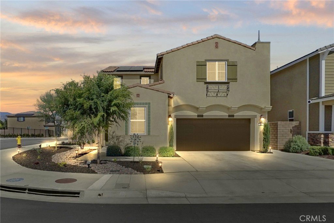
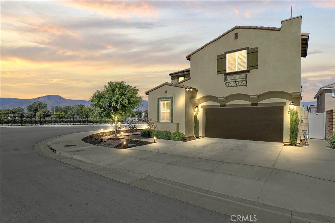
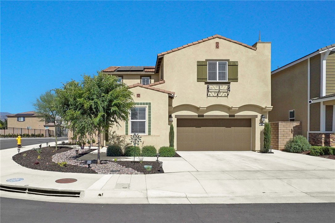
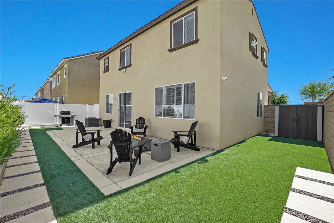
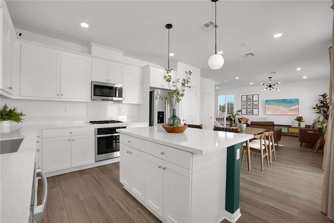
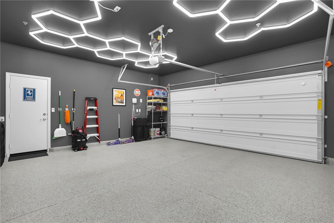
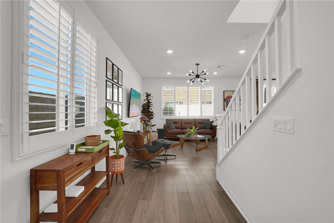
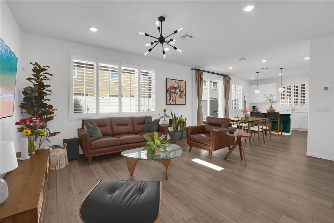
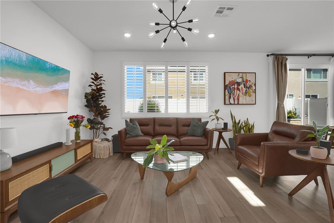
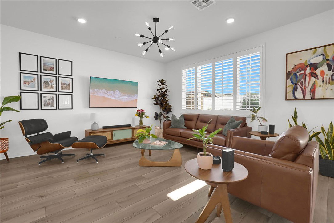
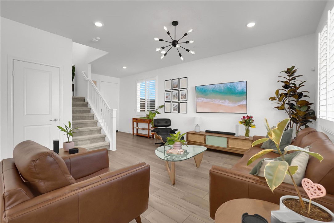
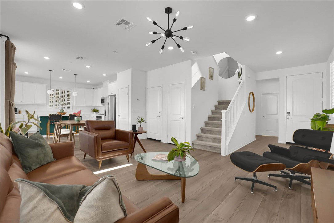
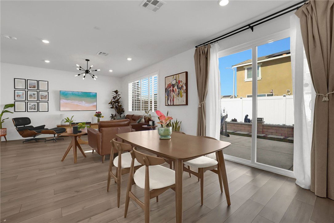
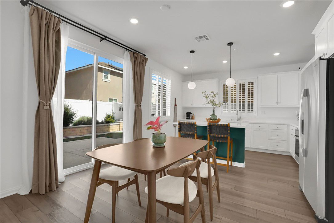
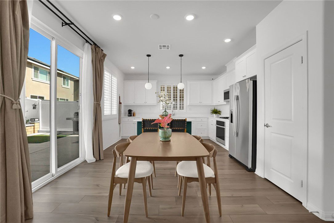
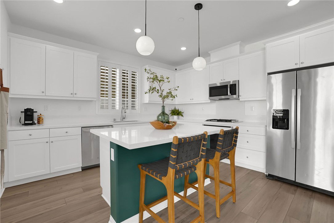
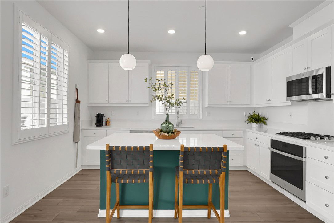
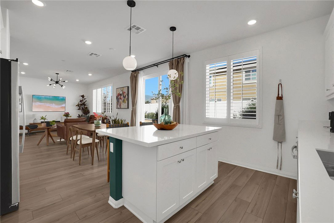
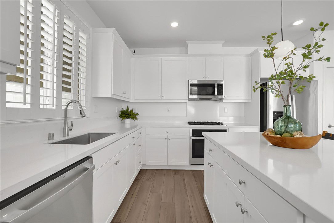
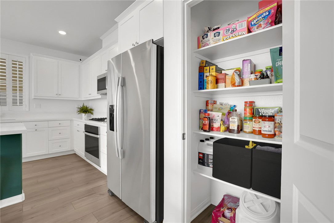
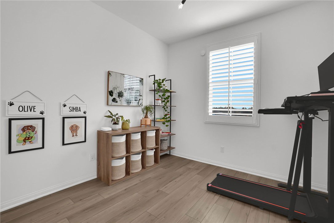
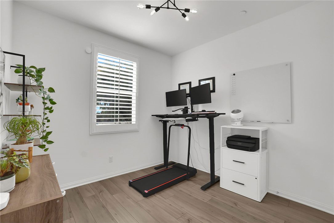
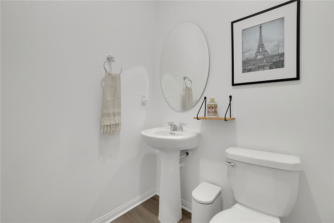
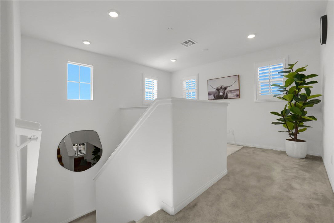
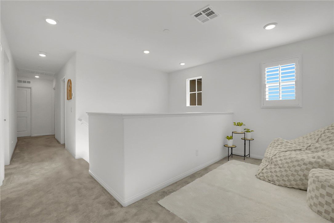
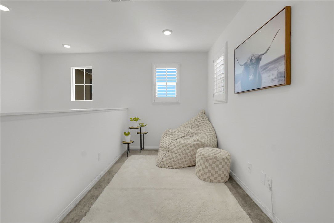
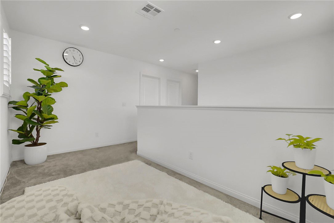
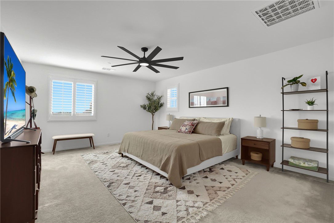
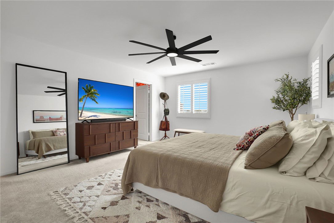
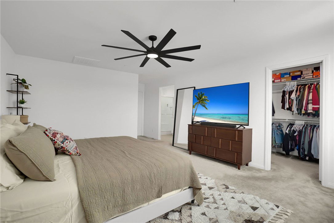
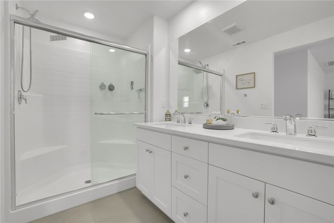
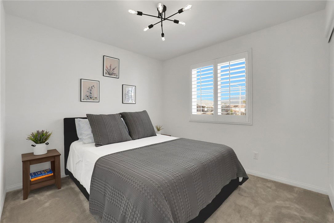
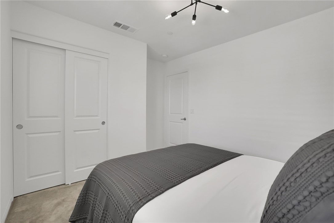
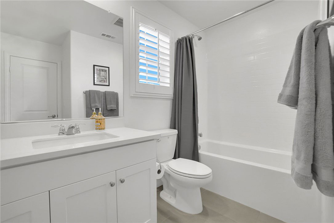
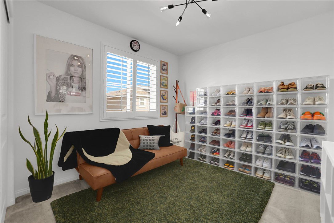
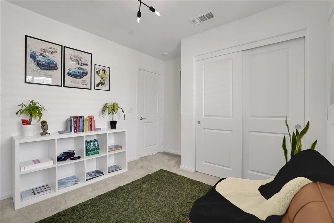
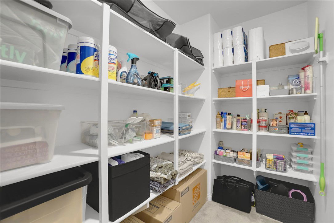
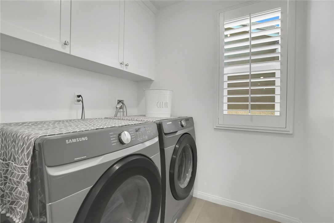
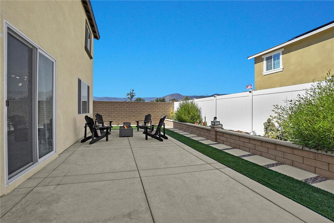
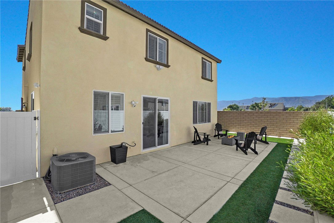
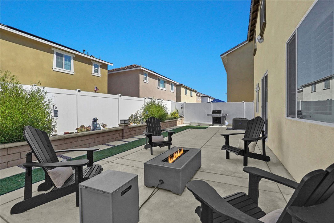
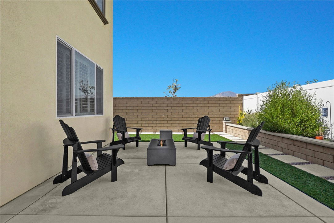
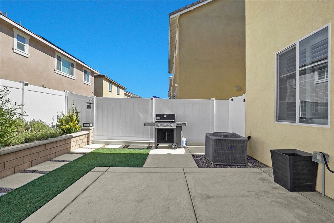
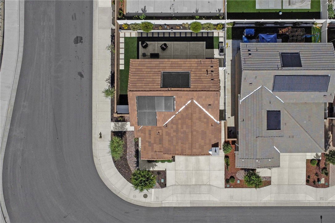
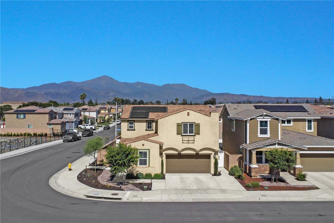
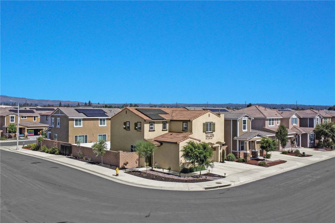
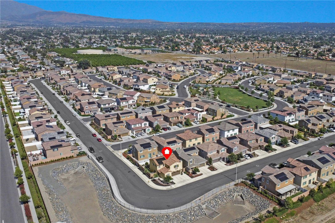
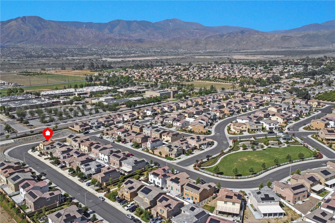
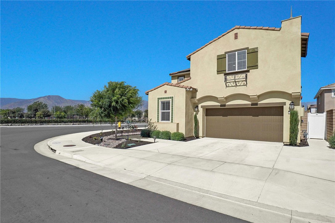
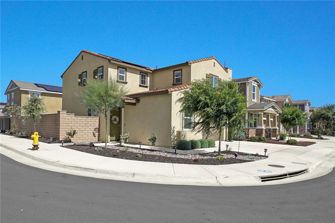
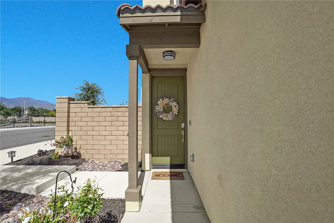
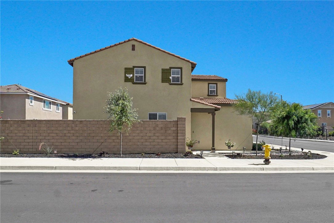
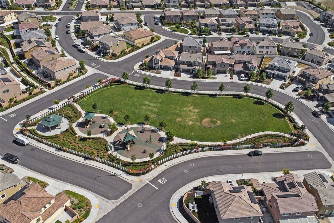
/u.realgeeks.media/murrietarealestatetoday/irelandgroup-logo-horizontal-400x90.png)