18822 Lister Ln, Huntington Beach, CA 92646
- $1,599,000
- 4
- BD
- 2
- BA
- 2,175
- SqFt
- List Price
- $1,599,000
- Status
- ACTIVE UNDER CONTRACT
- MLS#
- OC25177088
- Bedrooms
- 4
- Bathrooms
- 2
- Living Sq. Ft
- 2,175
- Property Type
- Single Family Residential
- Year Built
- 1974
Property Description
Stunning single-story ranch home in south HB. This beautifully upgraded single-level 4-bedroom, 2-bathroom home sits on an oversized 9,122 sq ft lot, featuring impressive curb appeal with custom pavers, a stone wall, a serene water fountain, and a striking new wrought iron front door. Step inside to a bright and open floor plan featuring vaulted ceilings, skylights, elegant crown molding throughout, and both formal living and family rooms. The remodeled chefs kitchen is complete with stainless steel appliances, quartz countertops, a double oven, a large center island, farm-style sink, recently refreshed shaker-style cabinetry, reverse osmosis alkaline water system AND soft water system throughout the house. The primary suite offers cathedral ceilings, slider to the backyard, a large walk-in closet with access to an expansive finished out attic space with lighting and flooring - an amazing space for all of your holiday decor - a remodeled en-suite bath featuring dual sinks, gorgeous granite countertops, luxurious soaking tub, vaulted ceiling, deluxe remote-controlled skylight and brand new 'smart' mirror. All bedrooms feature beautiful hardwood flooring, with wide-plank hardwood in the living room, and travertine tile in the kitchen, family room, and bathrooms. Both bathrooms have been thoughtfully updated, the home has energy efficient Pella windows with built-in blinds, a metal roof, central AC, and ceiling fans in every room. Outside, the fully fenced backyard offers endless potential for a pool or ADU, and includes a new shedperfect for a home gym, office, or extra stora Stunning single-story ranch home in south HB. This beautifully upgraded single-level 4-bedroom, 2-bathroom home sits on an oversized 9,122 sq ft lot, featuring impressive curb appeal with custom pavers, a stone wall, a serene water fountain, and a striking new wrought iron front door. Step inside to a bright and open floor plan featuring vaulted ceilings, skylights, elegant crown molding throughout, and both formal living and family rooms. The remodeled chefs kitchen is complete with stainless steel appliances, quartz countertops, a double oven, a large center island, farm-style sink, recently refreshed shaker-style cabinetry, reverse osmosis alkaline water system AND soft water system throughout the house. The primary suite offers cathedral ceilings, slider to the backyard, a large walk-in closet with access to an expansive finished out attic space with lighting and flooring - an amazing space for all of your holiday decor - a remodeled en-suite bath featuring dual sinks, gorgeous granite countertops, luxurious soaking tub, vaulted ceiling, deluxe remote-controlled skylight and brand new 'smart' mirror. All bedrooms feature beautiful hardwood flooring, with wide-plank hardwood in the living room, and travertine tile in the kitchen, family room, and bathrooms. Both bathrooms have been thoughtfully updated, the home has energy efficient Pella windows with built-in blinds, a metal roof, central AC, and ceiling fans in every room. Outside, the fully fenced backyard offers endless potential for a pool or ADU, and includes a new shedperfect for a home gym, office, or extra storagealong with fruit trees and a manicured lawn that add a sense of peace and harmony. Additional upgrades include new pet-proof security screens in kitchen, primary bedroom and front door, fresh stucco around the entire home and an attached garage outfitted with Closet World built-ins, large attic storage space, epoxy flooring, and a new garage door. Located just minutes from local parks, shopping, dining, and the beach, this is a rare opportunity to own a thoughtfully improved home where no detail has been overlooked.
Additional Information
- Stories
- 1
- Roof
- Metal
- Cooling
- Central Air
Mortgage Calculator
Listing courtesy of Listing Agent: Mika Mitchell (714-343-3402) from Listing Office: Real Broker.

This information is deemed reliable but not guaranteed. You should rely on this information only to decide whether or not to further investigate a particular property. BEFORE MAKING ANY OTHER DECISION, YOU SHOULD PERSONALLY INVESTIGATE THE FACTS (e.g. square footage and lot size) with the assistance of an appropriate professional. You may use this information only to identify properties you may be interested in investigating further. All uses except for personal, non-commercial use in accordance with the foregoing purpose are prohibited. Redistribution or copying of this information, any photographs or video tours is strictly prohibited. This information is derived from the Internet Data Exchange (IDX) service provided by San Diego MLS®. Displayed property listings may be held by a brokerage firm other than the broker and/or agent responsible for this display. The information and any photographs and video tours and the compilation from which they are derived is protected by copyright. Compilation © 2025 San Diego MLS®,
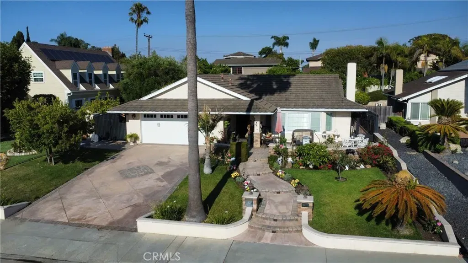
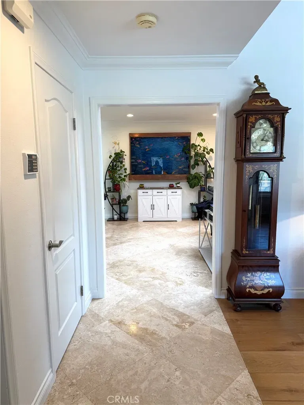
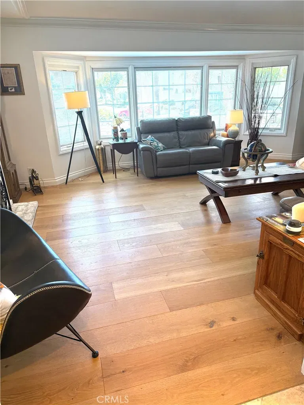
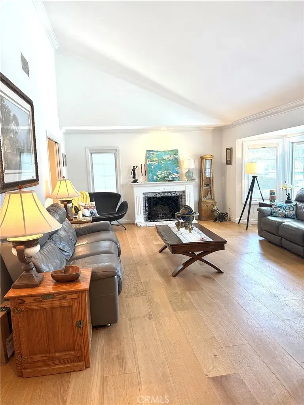
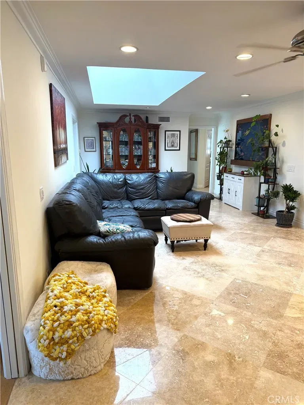
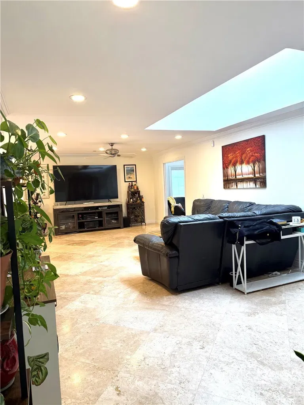
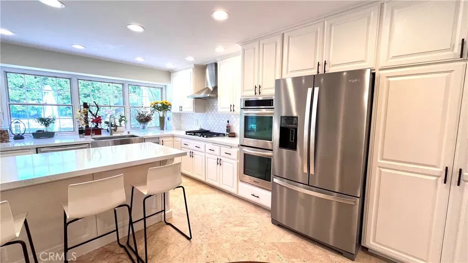
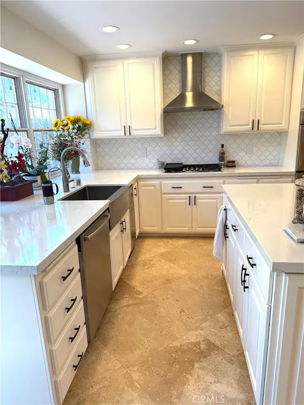
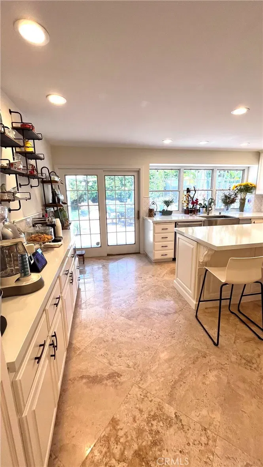
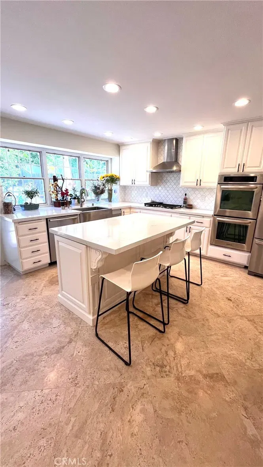
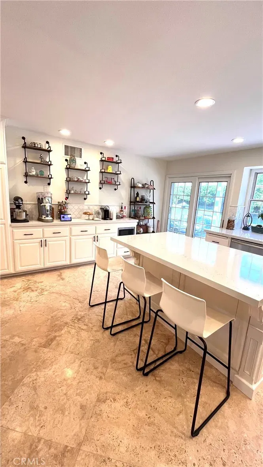
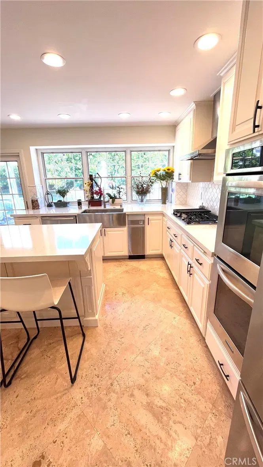
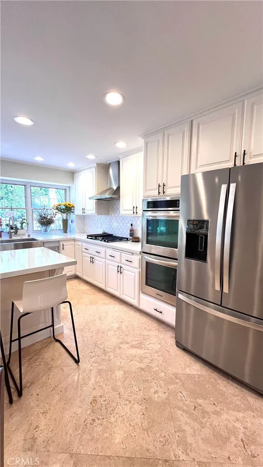
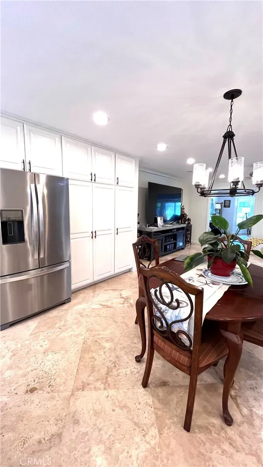
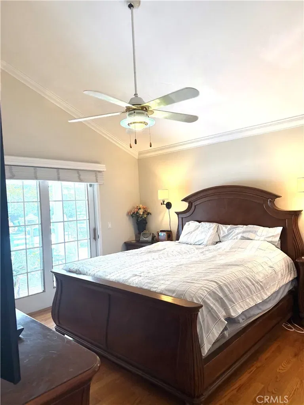
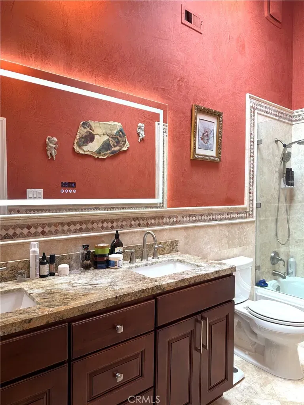
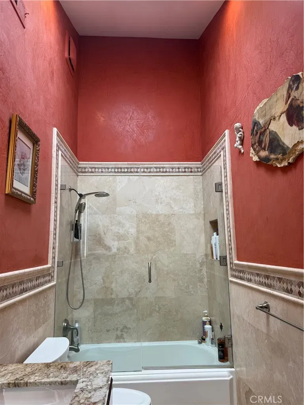
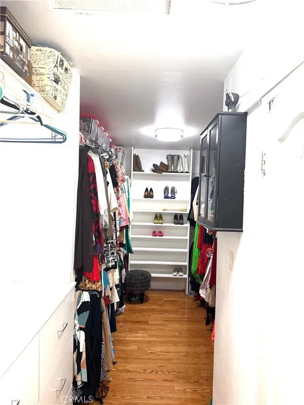
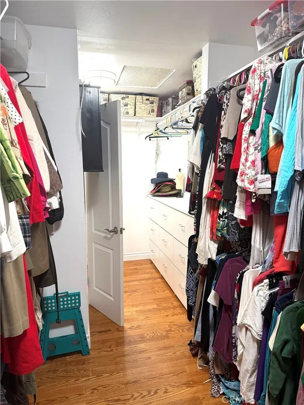
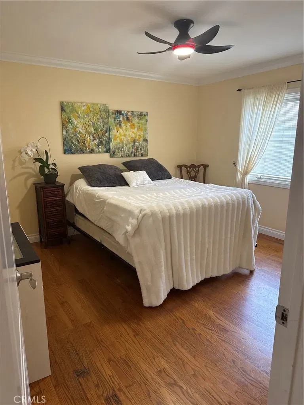
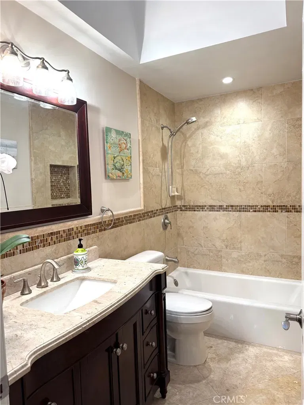
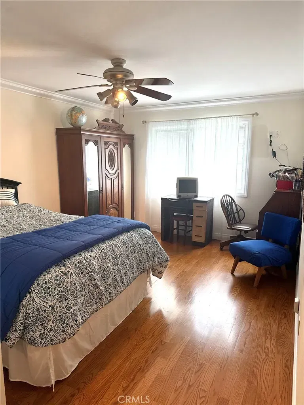
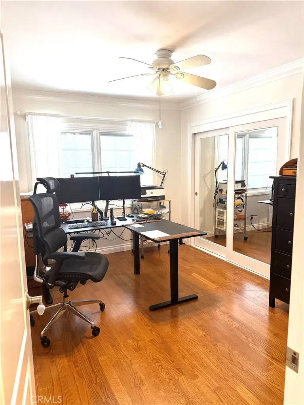
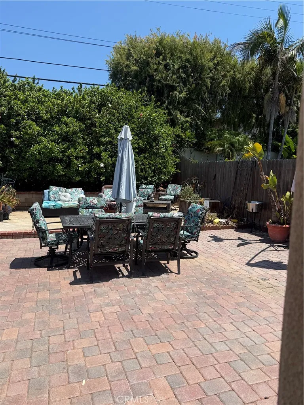
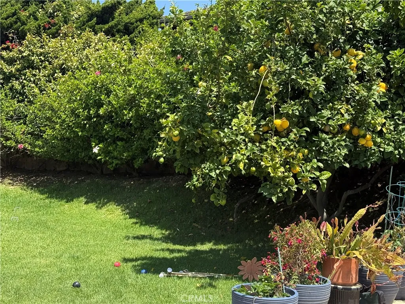
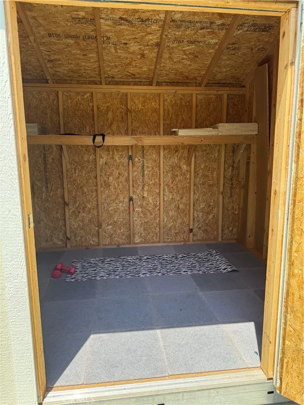
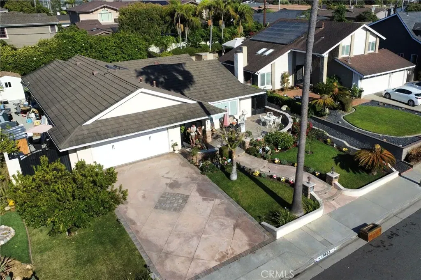
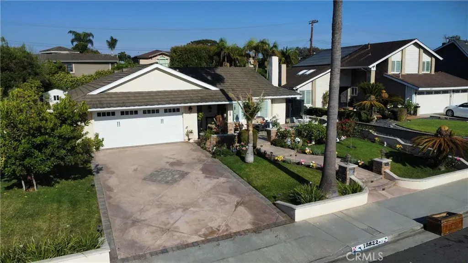
/u.realgeeks.media/murrietarealestatetoday/irelandgroup-logo-horizontal-400x90.png)