16551 Grunion Unit 204, Huntington Beach, CA 92649
- $470,000
- 2
- BD
- 2
- BA
- 1,166
- SqFt
- List Price
- $470,000
- Status
- ACTIVE
- MLS#
- OC25178047
- Bedrooms
- 2
- Bathrooms
- 2
- Living Sq. Ft
- 1,166
- Property Type
- Condo
- Year Built
- 1980
Property Description
Serene Living at Harbour Vista Nestled amidst leisurely rolling streams and charming footbridges, this beautiful single-level condo offers an oasis of tranquility in the heart of Harbour Vista. Situated on the 2nd floor, conveniently located just down the hallway from the elevator, this home welcomes you with a spacious living room featuring a cozy fireplaceperfect for enjoying your morning coffee or an evening glass of wine. The condo boasts two primary bedrooms, each with en-suite bathrooms, providing ultimate privacy and comfort. A fully-equipped kitchen awaits your culinary adventures, complete with a brand new refrigerator, dishwasher, stove, and microwave. The laundry room, including a brand new washer and dryer, conveniently separates the bedrooms. Additional features include upgraded black quartz countertops, tile flooring throughout, and luxurious bathroom mirrors in the primary front en-suite. For your convenience, a detached one-car garage with storage space and an additional designated parking spot are located nearby. This move-in-ready residence is ideally positioned for those who love convenience and recreation. Just a short stroll away, you'll find Albertsons, a variety of restaurants and shops, and the vibrant Huntington Harbour. Here, you can launch your stand-up paddleboards or simply enjoy the sun and sand. Experience serene and sophisticated living at its finestschedule your private tour of Harbour Vista today! Serene Living at Harbour Vista Nestled amidst leisurely rolling streams and charming footbridges, this beautiful single-level condo offers an oasis of tranquility in the heart of Harbour Vista. Situated on the 2nd floor, conveniently located just down the hallway from the elevator, this home welcomes you with a spacious living room featuring a cozy fireplaceperfect for enjoying your morning coffee or an evening glass of wine. The condo boasts two primary bedrooms, each with en-suite bathrooms, providing ultimate privacy and comfort. A fully-equipped kitchen awaits your culinary adventures, complete with a brand new refrigerator, dishwasher, stove, and microwave. The laundry room, including a brand new washer and dryer, conveniently separates the bedrooms. Additional features include upgraded black quartz countertops, tile flooring throughout, and luxurious bathroom mirrors in the primary front en-suite. For your convenience, a detached one-car garage with storage space and an additional designated parking spot are located nearby. This move-in-ready residence is ideally positioned for those who love convenience and recreation. Just a short stroll away, you'll find Albertsons, a variety of restaurants and shops, and the vibrant Huntington Harbour. Here, you can launch your stand-up paddleboards or simply enjoy the sun and sand. Experience serene and sophisticated living at its finestschedule your private tour of Harbour Vista today!
Additional Information
- View
- Pool
- Stories
- 1
- Cooling
- None
Mortgage Calculator
Listing courtesy of Listing Agent: Anna Child (714-398-6913) from Listing Office: Compass.

This information is deemed reliable but not guaranteed. You should rely on this information only to decide whether or not to further investigate a particular property. BEFORE MAKING ANY OTHER DECISION, YOU SHOULD PERSONALLY INVESTIGATE THE FACTS (e.g. square footage and lot size) with the assistance of an appropriate professional. You may use this information only to identify properties you may be interested in investigating further. All uses except for personal, non-commercial use in accordance with the foregoing purpose are prohibited. Redistribution or copying of this information, any photographs or video tours is strictly prohibited. This information is derived from the Internet Data Exchange (IDX) service provided by San Diego MLS®. Displayed property listings may be held by a brokerage firm other than the broker and/or agent responsible for this display. The information and any photographs and video tours and the compilation from which they are derived is protected by copyright. Compilation © 2025 San Diego MLS®,
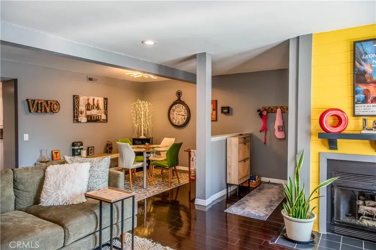
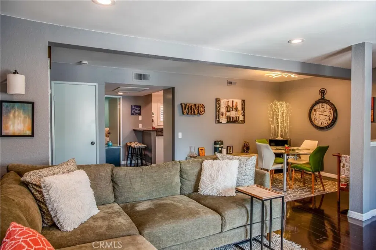
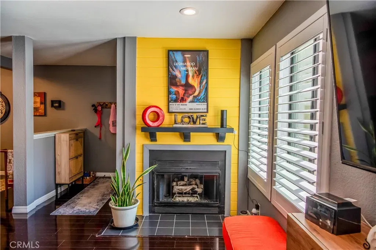
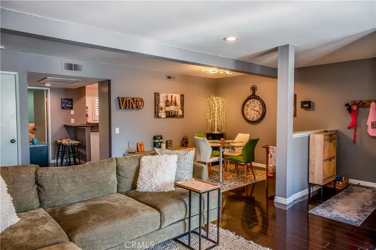
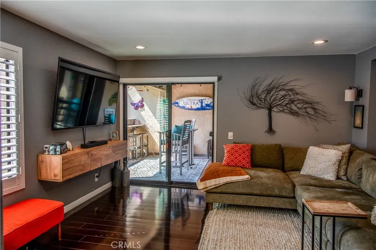
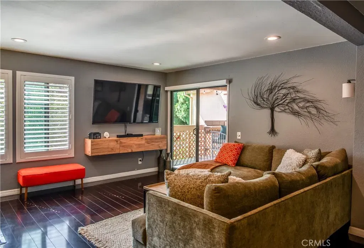
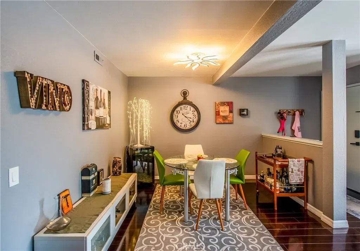
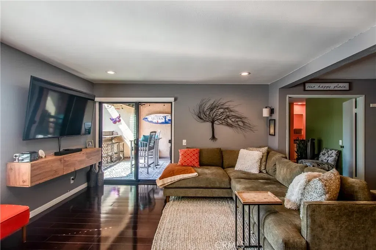
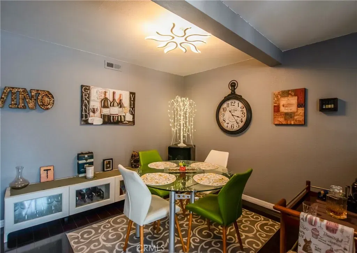
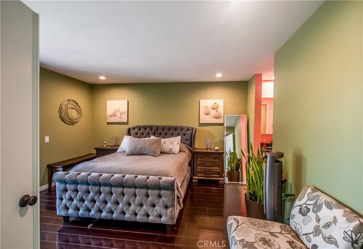
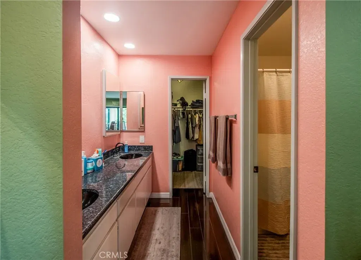
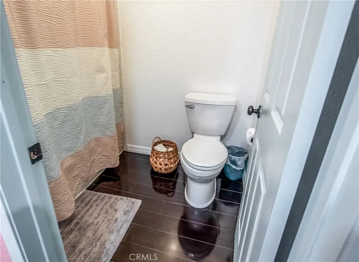
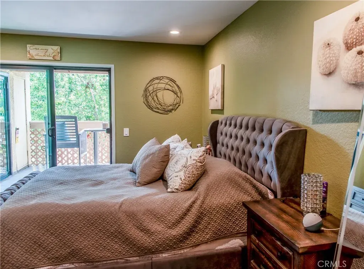
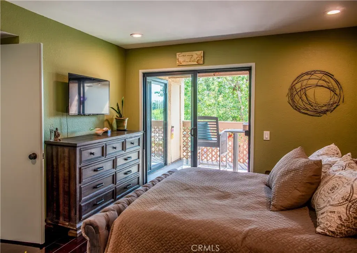
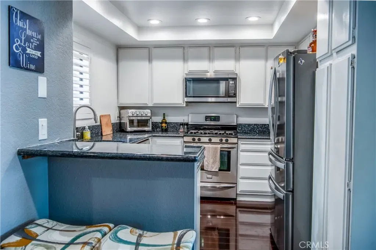
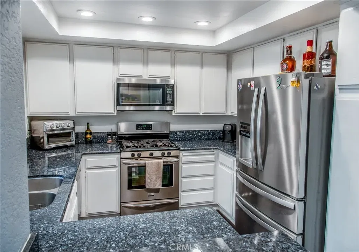
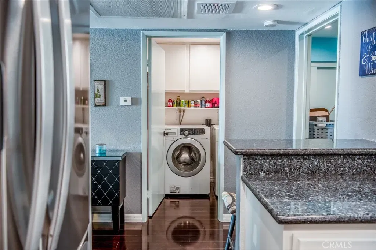
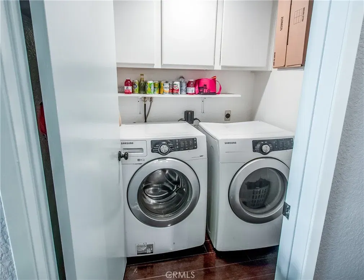
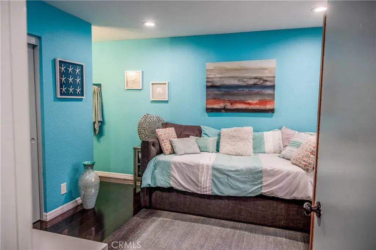
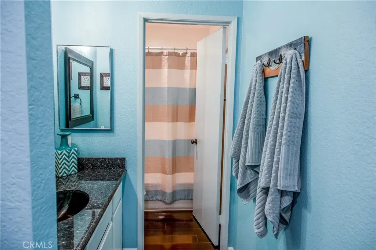
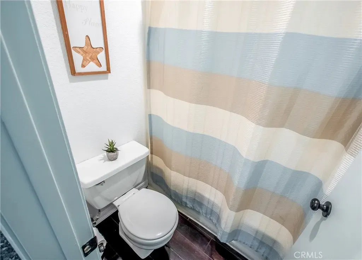
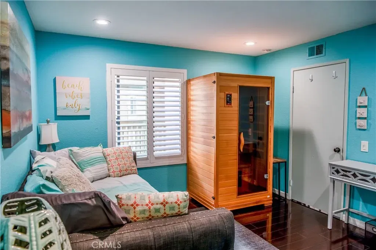
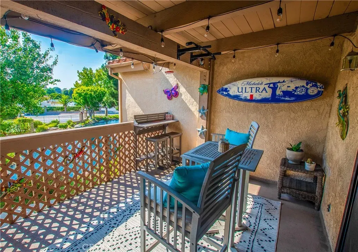
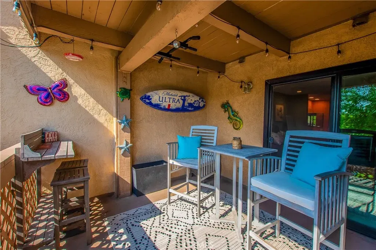
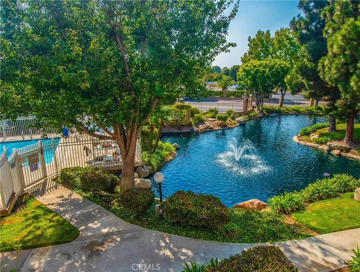
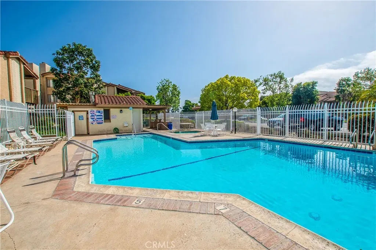
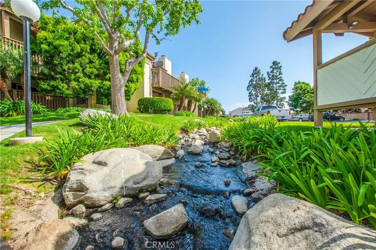
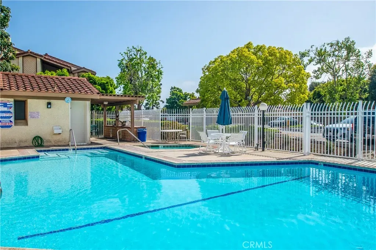
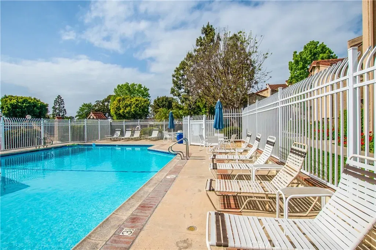
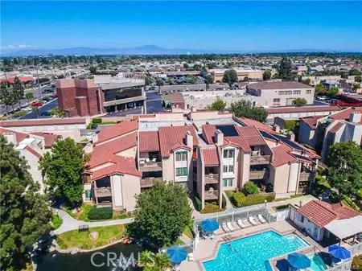
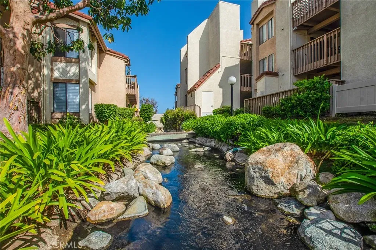

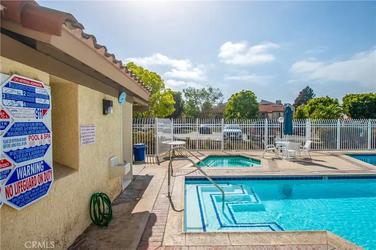
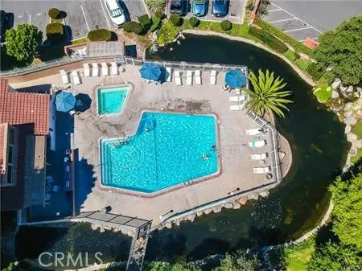
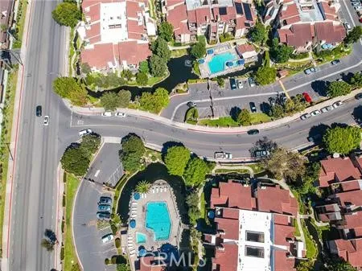
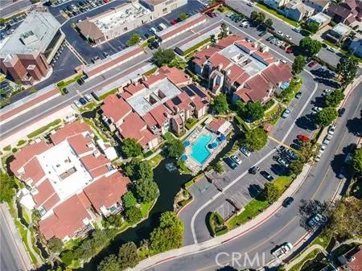
/u.realgeeks.media/murrietarealestatetoday/irelandgroup-logo-horizontal-400x90.png)