19702 Quiet Bay Ln, Huntington Beach, CA 92648
- $2,350,000
- 4
- BD
- 3
- BA
- 3,112
- SqFt
- List Price
- $2,350,000
- Status
- ACTIVE
- MLS#
- OC25176969
- Bedrooms
- 4
- Bathrooms
- 3
- Living Sq. Ft
- 3,112
- Property Type
- Single Family Residential
- Year Built
- 1969
Property Description
Welcome to 19702 Quiet Bay Lane, nestled in the heart of Huntington Beachs highly sought-after Lower SeaCliff community. This home is located less than a mile from the ocean and enjoys close proximity to The Huntington Clubwith golf course views from the upstairs bonus room. Offering a versatile and desirable floor plan, this home includes a convenient downstairs bedroom and full bath, along with a spacious second-level bonus room perfect for a home theater, game room, or work-from-home setup. As you step through the front gate, you're greeted by a welcoming front patio, ideal for enjoying your morning coffee with ocean breezes. Inside, the formal living room flows seamlessly into the dining area, creating a perfect space for entertaining. The chefs kitchen features a large center island with a built-in wine fridge, premium KitchenAid appliances, and opens to a cozy family room with a fireplace. Upstairs, the massive bonus room offers incredible natural light and direct views of the golf course. Two guest bedrooms share a full bath with dual sinks, while the spacious primary suite has its own fireplace and an ensuite bath with dual vanities, a soaking tub, walk-in shower, and generous closet space. The backyard is a true coastal retreat, complete with a spa and water feature, built-in BBQ, fire pit, and a large covered patioideal for entertaining or relaxing while enjoying coastal Orange County weather. Located in one of the most prestigious neighborhoods in Huntington Beach with access to excellent schools, this home offers the best of coastal living in a peaceful, private Welcome to 19702 Quiet Bay Lane, nestled in the heart of Huntington Beachs highly sought-after Lower SeaCliff community. This home is located less than a mile from the ocean and enjoys close proximity to The Huntington Clubwith golf course views from the upstairs bonus room. Offering a versatile and desirable floor plan, this home includes a convenient downstairs bedroom and full bath, along with a spacious second-level bonus room perfect for a home theater, game room, or work-from-home setup. As you step through the front gate, you're greeted by a welcoming front patio, ideal for enjoying your morning coffee with ocean breezes. Inside, the formal living room flows seamlessly into the dining area, creating a perfect space for entertaining. The chefs kitchen features a large center island with a built-in wine fridge, premium KitchenAid appliances, and opens to a cozy family room with a fireplace. Upstairs, the massive bonus room offers incredible natural light and direct views of the golf course. Two guest bedrooms share a full bath with dual sinks, while the spacious primary suite has its own fireplace and an ensuite bath with dual vanities, a soaking tub, walk-in shower, and generous closet space. The backyard is a true coastal retreat, complete with a spa and water feature, built-in BBQ, fire pit, and a large covered patioideal for entertaining or relaxing while enjoying coastal Orange County weather. Located in one of the most prestigious neighborhoods in Huntington Beach with access to excellent schools, this home offers the best of coastal living in a peaceful, private setting.
Additional Information
- View
- Golf Course, Neighborhood
- Stories
- 2
- Roof
- Composition
- Cooling
- Central Air
Mortgage Calculator
Listing courtesy of Listing Agent: Jody Clegg (714-515-7052) from Listing Office: Compass.

This information is deemed reliable but not guaranteed. You should rely on this information only to decide whether or not to further investigate a particular property. BEFORE MAKING ANY OTHER DECISION, YOU SHOULD PERSONALLY INVESTIGATE THE FACTS (e.g. square footage and lot size) with the assistance of an appropriate professional. You may use this information only to identify properties you may be interested in investigating further. All uses except for personal, non-commercial use in accordance with the foregoing purpose are prohibited. Redistribution or copying of this information, any photographs or video tours is strictly prohibited. This information is derived from the Internet Data Exchange (IDX) service provided by San Diego MLS®. Displayed property listings may be held by a brokerage firm other than the broker and/or agent responsible for this display. The information and any photographs and video tours and the compilation from which they are derived is protected by copyright. Compilation © 2025 San Diego MLS®,
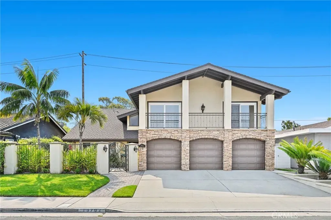
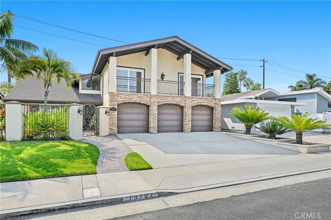
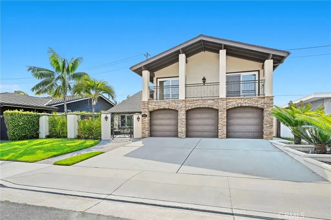
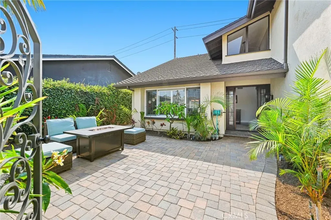
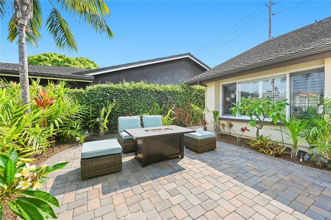
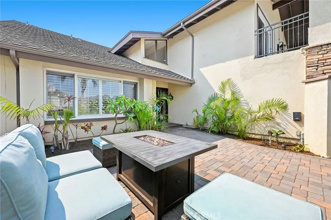
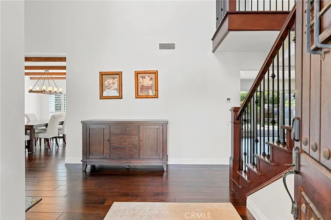
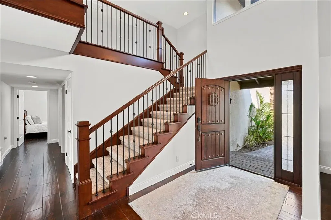
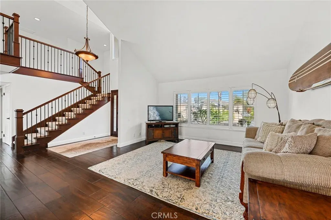
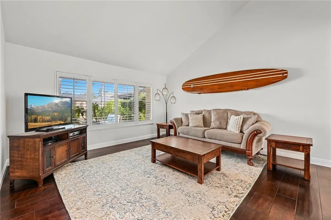
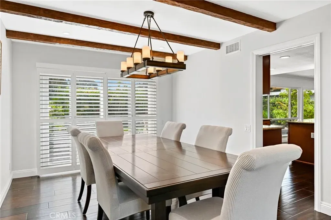
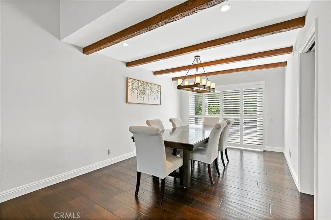
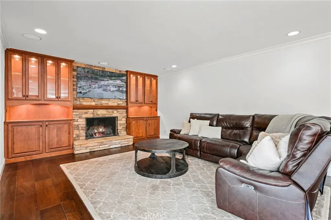
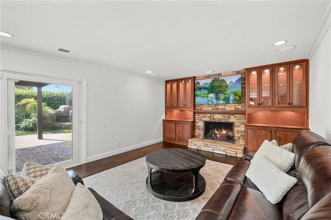
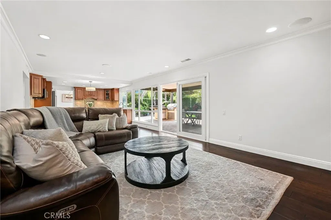
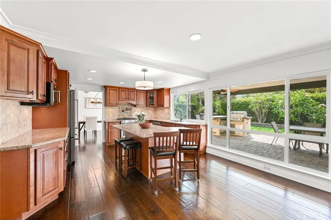
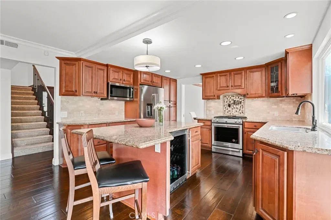
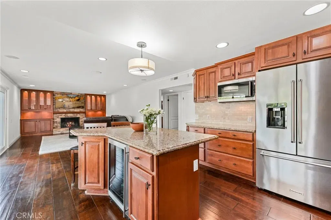
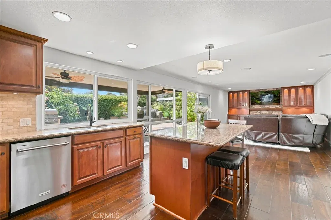
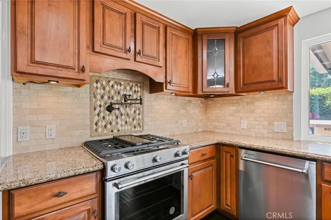
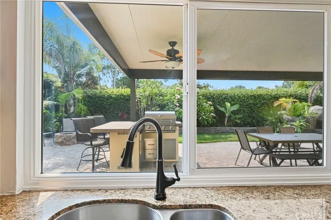
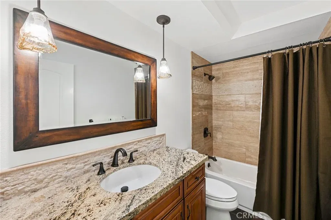
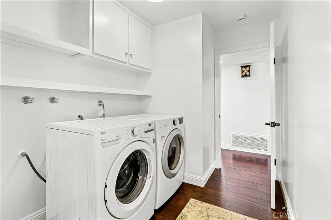
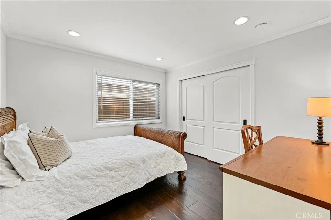
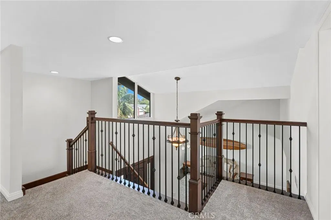
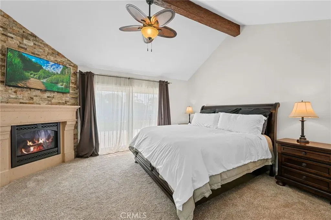
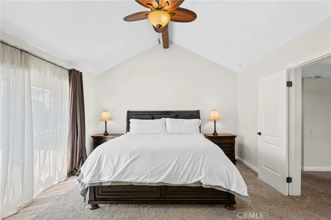
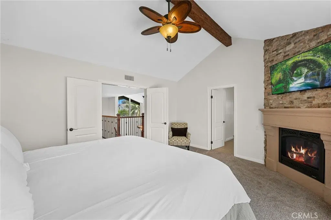
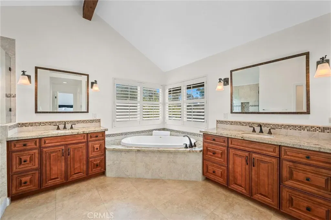
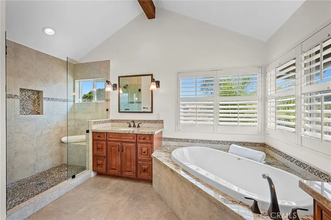
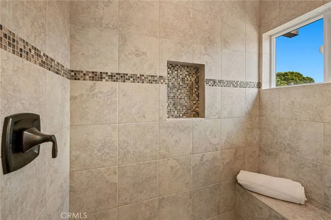
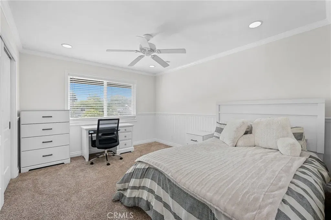
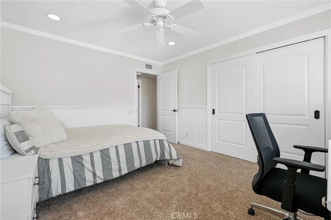
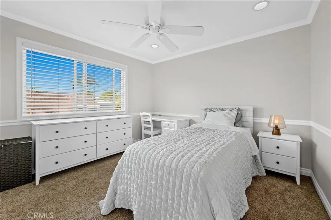
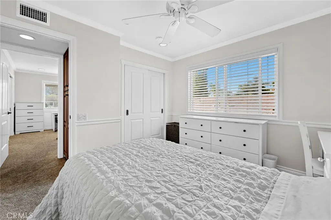
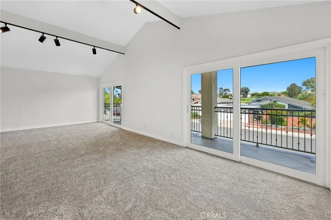
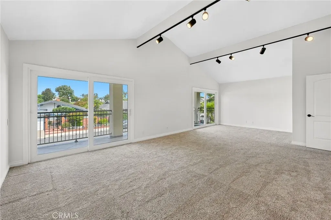
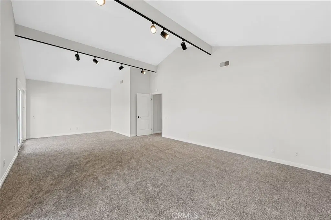
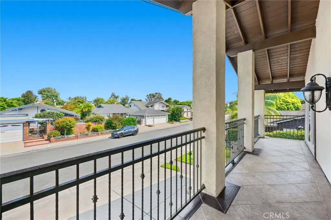
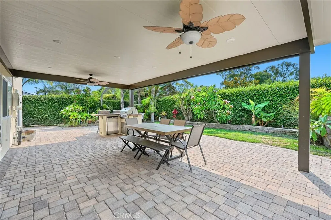
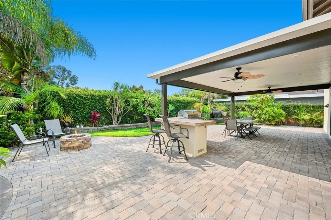
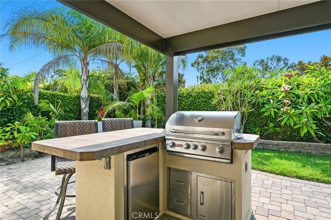
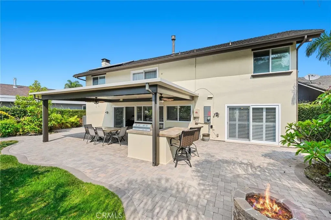
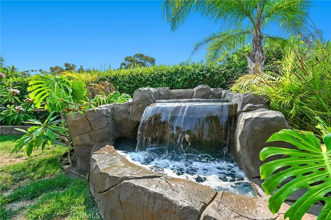
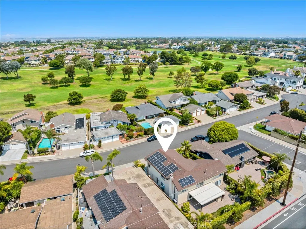
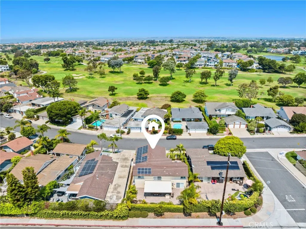
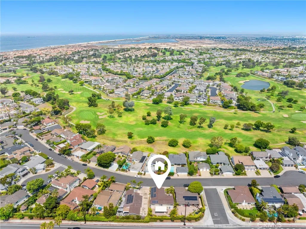
/u.realgeeks.media/murrietarealestatetoday/irelandgroup-logo-horizontal-400x90.png)