8421 Deepcliff Dr., Huntington Beach, CA 92646
- $1,925,000
- 4
- BD
- 4
- BA
- 2,318
- SqFt
- List Price
- $1,925,000
- Status
- ACTIVE UNDER CONTRACT
- MLS#
- OC25173479
- Bedrooms
- 4
- Bathrooms
- 4
- Living Sq. Ft
- 2,318
- Lot Size(apprx.)
- 6,531
- Property Type
- Single Family Residential
- Year Built
- 1977
Property Description
Welcome to this beautifully upgraded Landmark home, showcasing exceptional curb appeal. A stylish double-door entry sets the tone for the elegant interior. Step inside to a spacious, open floor plan with vaulted ceilings and stunning wide-plank European Oak hardwood flooring throughout. The bright living room features floor-to-ceiling windows with plantation shutters and flows into the large dining area and kitchen. The remodeled kitchen is a chef’s dream, with raised ceilings, Bosch appliances, a built-in wine fridge, Quartz countertops, custom tile backsplash, and soft-close cabinetry. A reverse osmosis system adds a thoughtful touch. The kitchen opens to a welcoming family room with vaulted ceilings, an updated fireplace, and windowed doors that invite indoor-outdoor living. On the first floor is a spacious primary suite with crown molding, plantation shutters, a walk-in closet, ceiling fan, and backyard access. The en-suite bath features raised ceilings, a skylight, deep travertine soaking tub, separate walk-in shower, and granite-topped vanity with makeup station. The remodeled hall bathroom includes Quartz counters, and a hallway closet provides extra storage. Comfort is maintained year-round with central air and a Nest thermostat. Upstairs is an expanded primary suite with a massive walk-in closet with custom built-ins and recessed lighting, crown molding, ceiling fan, and a private balcony. The en-suite bath includes vaulted ceilings, a large custom-tiled shower with seating, dual sinks with Quartz counters, a makeup vanity, and ample cabinetry. Two additional upstairs bedrooms feature ceiling fans, crown molding, and mirrored closets. The updated hall bath includes tile granite counters, solar tube lighting, and a soaking tub. Additional features include dual-pane windows, scraped ceilings, and recessed lighting throughout. Step outside to a private oasis with mature palms, fruit trees including lemon and Haas avocado, and a charming herb garden. Custom hardscaping features a paver patio, patio cover, and built-in firepit—ideal for entertaining. The garage is fully finished with an epoxy floor and ample storage. This meticulously maintained home is truly one of a kind—don’t miss your chance to make it yours!
Additional Information
- View
- Neighborhood
- Frontage
- City Street
- Stories
- Two Levels
- Roof
- Composition
- Cooling
- Yes
- Laundry Location
- In Garage
- Patio
- Covered, Patio, Stone
Mortgage Calculator
Listing courtesy of Listing Agent: Ronna Jo Brant (ronnabrant@firstteam.com) from Listing Office: First Team Real Estate.
Based on information from California Regional Multiple Listing Service, Inc. as of . This information is for your personal, non-commercial use and may not be used for any purpose other than to identify prospective properties you may be interested in purchasing. Display of MLS data is usually deemed reliable but is NOT guaranteed accurate by the MLS. Buyers are responsible for verifying the accuracy of all information and should investigate the data themselves or retain appropriate professionals. Information from sources other than the Listing Agent may have been included in the MLS data. Unless otherwise specified in writing, Broker/Agent has not and will not verify any information obtained from other sources. The Broker/Agent providing the information contained herein may or may not have been the Listing and/or Selling Agent.
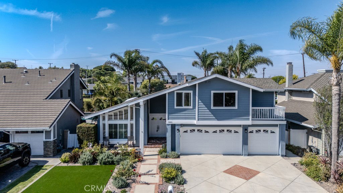
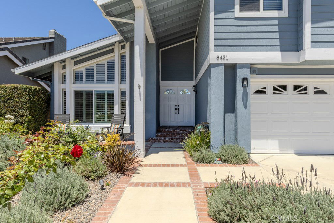
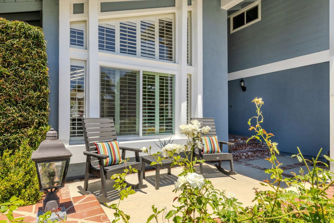
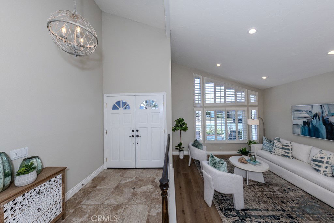
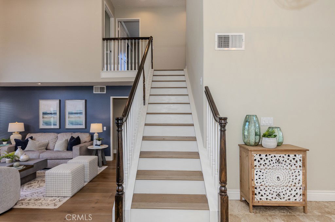
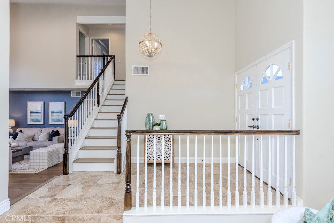
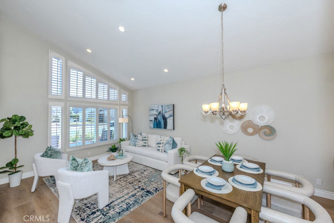
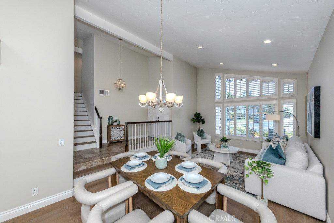
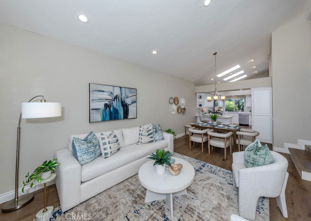
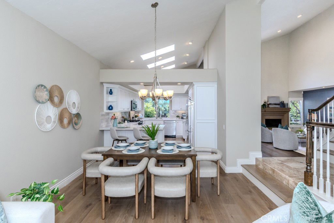
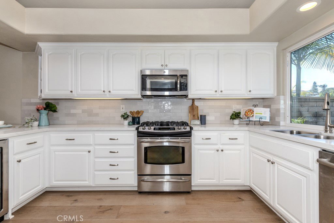
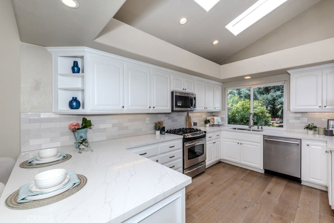
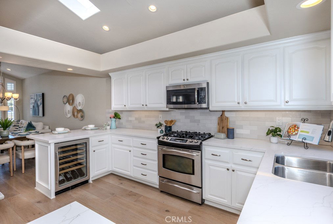
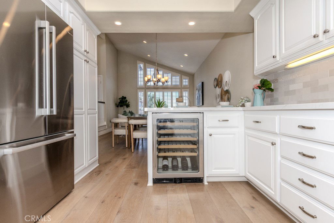
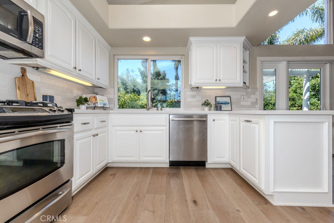
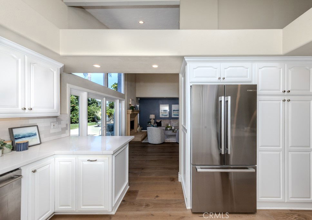
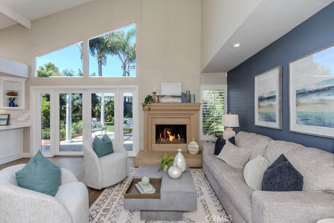
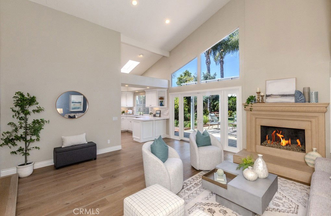
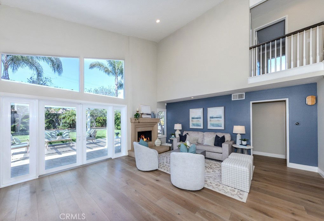
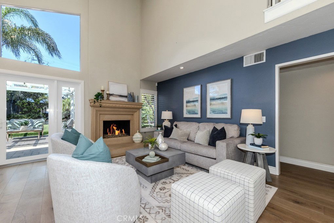
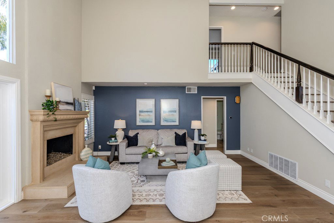
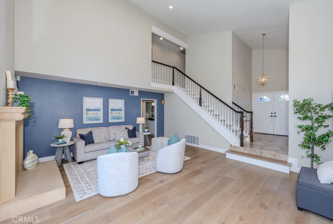
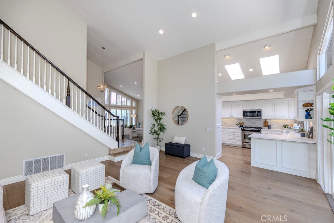
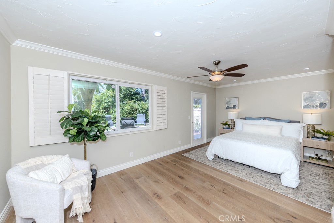
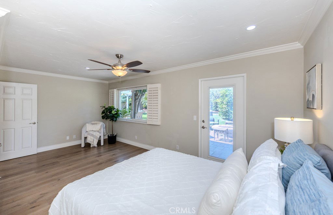
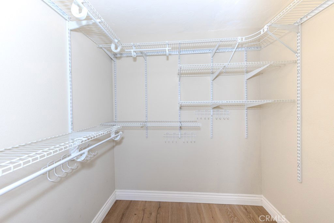
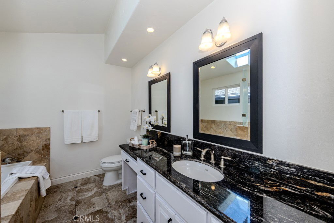
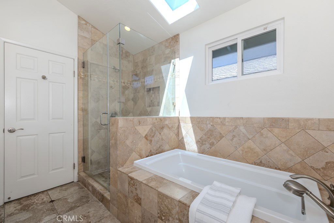
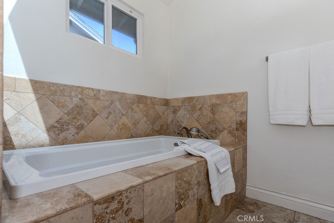
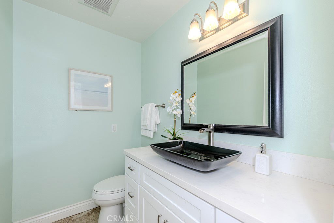
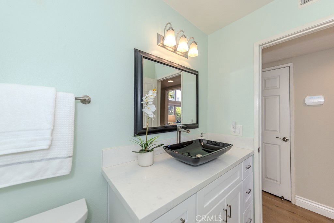
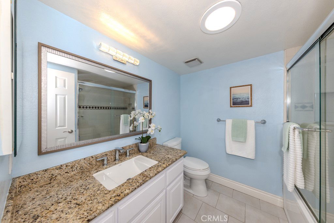
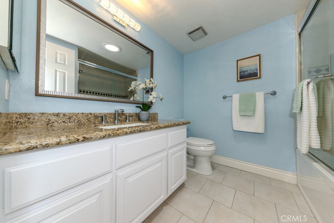
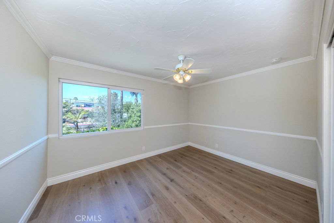
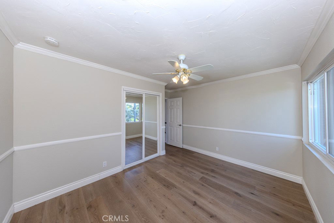
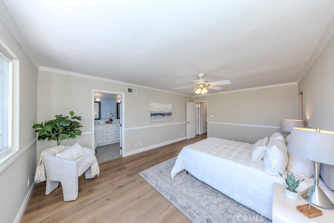
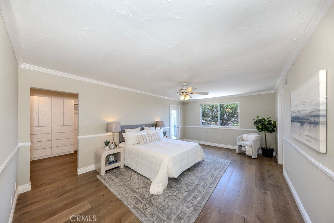
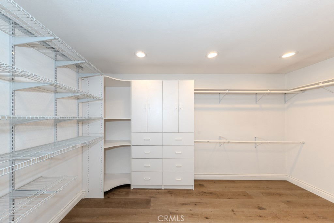
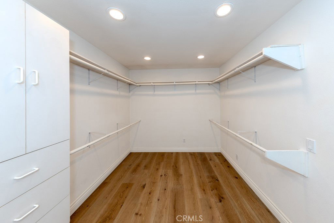
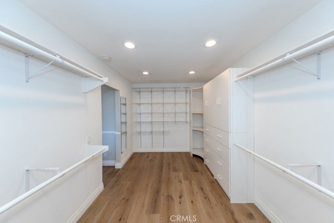
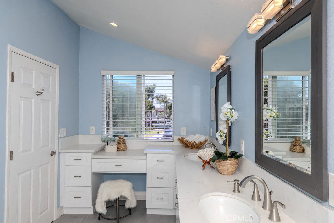
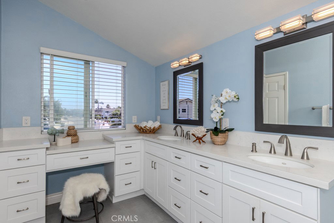
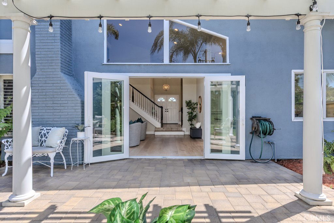
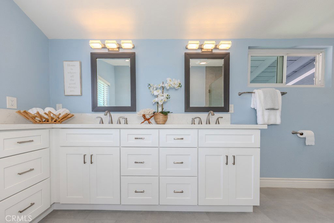
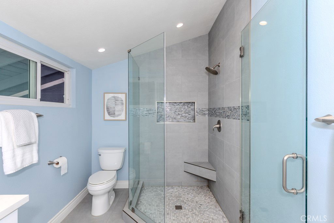
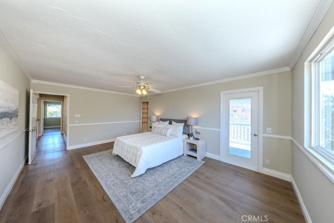
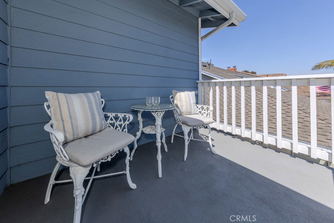
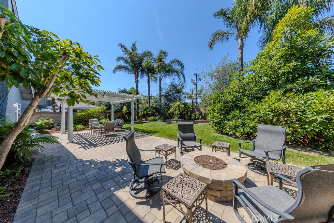
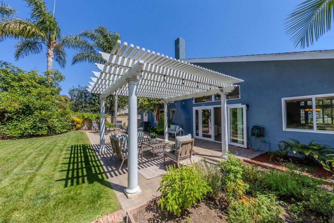
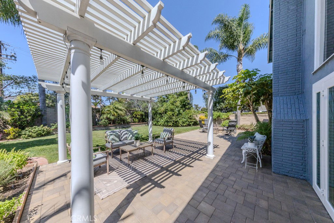
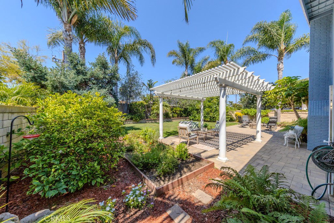
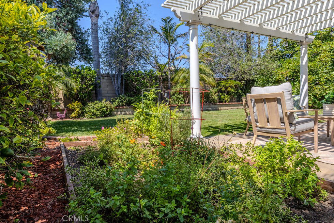
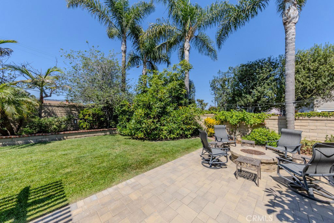
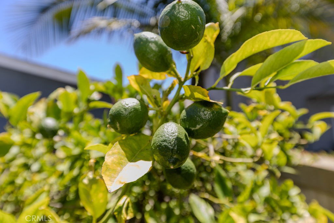
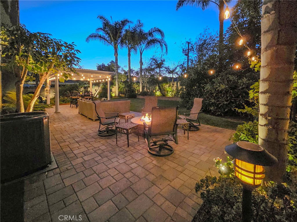
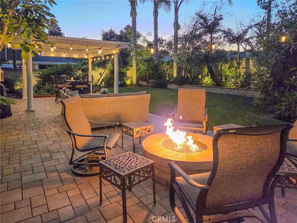
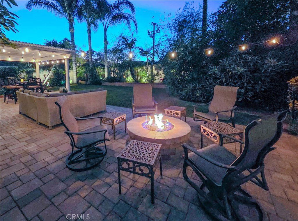
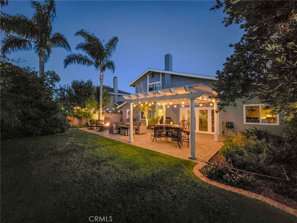
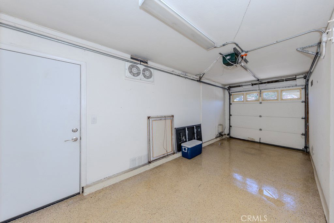
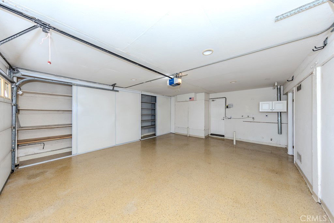
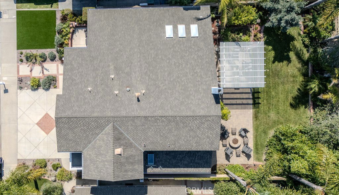
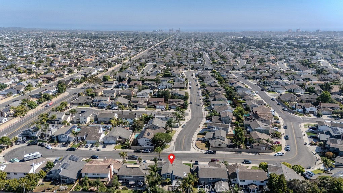
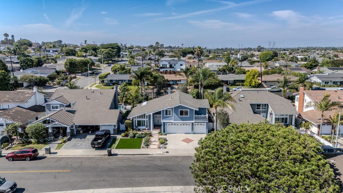
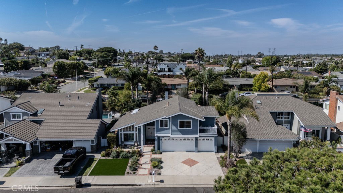
/u.realgeeks.media/murrietarealestatetoday/irelandgroup-logo-horizontal-400x90.png)