9112 Playa Dr, Huntington Beach, CA 92646
- $2,399,999
- 4
- BD
- 3
- BA
- 2,654
- SqFt
- List Price
- $2,399,999
- Status
- ACTIVE
- MLS#
- PW25174184
- Bedrooms
- 4
- Bathrooms
- 3
- Living Sq. Ft
- 2,654
- Property Type
- Single Family Residential
- Year Built
- 1963
Property Description
Stunning 4 Bedroom, 3 Bathroom Custom Home, Walking Distance to the Beach! Designed by Renowned Architect Michael Tekstra and Completed in 1999 With Over 2650 Square Feet, This Gorgeous Home Boasts a 2nd Floor Family Room with "Peek-A-Boo" Ocean View, Built-In Entertainment Center and Surround Sound, Wet Bar with Refrigerator, and Balcony Overlooking the Formal Living and Dining Room! This Open and Spacious Floor Plan Features and Elegant Formal Entry and Beautiful Circular Staircase as A First Impression and Gets Better! The Gourmet Kitchen Includes Built-In Range, Oven, Microwave, Dishwasher, Granite Counters, Ceramic Tile Floors, Coffered Ceiling with Recessed Lighting, and Separate Eating Area with Built-In China Cabinet. Elegant and Spacious Master Bedroom with Freshly Remodeled Primary Bath! Custom Office with Built-Ins, Separate Laundry Room, Central Vacuum, and Intercom System with a Speaker Next to the Swimming Pool! Totally Private Backyard (No neighbors backed up!) has Professional Landscape and Hardscape Featuring Custom Brickwork, Auto-Sprinklers, and Built-In Gas BBQ! Refreshing Swimming Pool with New Heater, Above Ground Spa, Outdoor Shower, and Direct Access to the Bathroom. Lifetime Clay Tile Roof, Dual-Pane Vinyl Windows Throughout the Home. Award winning Schools, Close to Freeways, Shopping, and Entertainment Too! Stunning 4 Bedroom, 3 Bathroom Custom Home, Walking Distance to the Beach! Designed by Renowned Architect Michael Tekstra and Completed in 1999 With Over 2650 Square Feet, This Gorgeous Home Boasts a 2nd Floor Family Room with "Peek-A-Boo" Ocean View, Built-In Entertainment Center and Surround Sound, Wet Bar with Refrigerator, and Balcony Overlooking the Formal Living and Dining Room! This Open and Spacious Floor Plan Features and Elegant Formal Entry and Beautiful Circular Staircase as A First Impression and Gets Better! The Gourmet Kitchen Includes Built-In Range, Oven, Microwave, Dishwasher, Granite Counters, Ceramic Tile Floors, Coffered Ceiling with Recessed Lighting, and Separate Eating Area with Built-In China Cabinet. Elegant and Spacious Master Bedroom with Freshly Remodeled Primary Bath! Custom Office with Built-Ins, Separate Laundry Room, Central Vacuum, and Intercom System with a Speaker Next to the Swimming Pool! Totally Private Backyard (No neighbors backed up!) has Professional Landscape and Hardscape Featuring Custom Brickwork, Auto-Sprinklers, and Built-In Gas BBQ! Refreshing Swimming Pool with New Heater, Above Ground Spa, Outdoor Shower, and Direct Access to the Bathroom. Lifetime Clay Tile Roof, Dual-Pane Vinyl Windows Throughout the Home. Award winning Schools, Close to Freeways, Shopping, and Entertainment Too!
Additional Information
- View
- Other, Neighborhood, Peek
- Stories
- 1
- Roof
- Tile/Clay, Other
- Cooling
- None
Mortgage Calculator
Listing courtesy of Listing Agent: Dave Chamberlain (714-875-5330) from Listing Office: Team Chamberlain Realty Exe..

This information is deemed reliable but not guaranteed. You should rely on this information only to decide whether or not to further investigate a particular property. BEFORE MAKING ANY OTHER DECISION, YOU SHOULD PERSONALLY INVESTIGATE THE FACTS (e.g. square footage and lot size) with the assistance of an appropriate professional. You may use this information only to identify properties you may be interested in investigating further. All uses except for personal, non-commercial use in accordance with the foregoing purpose are prohibited. Redistribution or copying of this information, any photographs or video tours is strictly prohibited. This information is derived from the Internet Data Exchange (IDX) service provided by San Diego MLS®. Displayed property listings may be held by a brokerage firm other than the broker and/or agent responsible for this display. The information and any photographs and video tours and the compilation from which they are derived is protected by copyright. Compilation © 2025 San Diego MLS®,
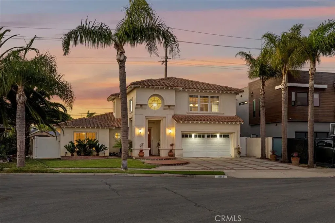
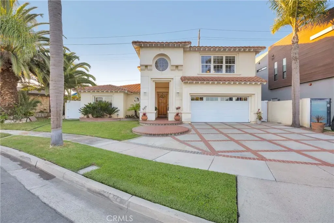
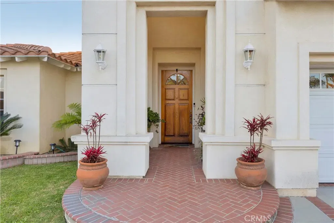
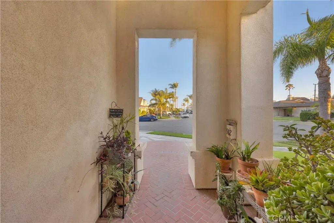
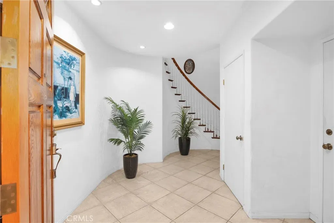
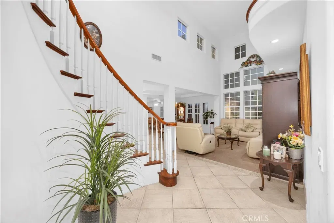
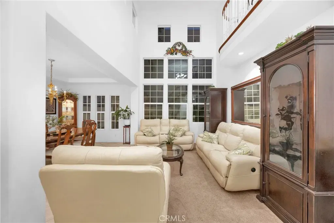
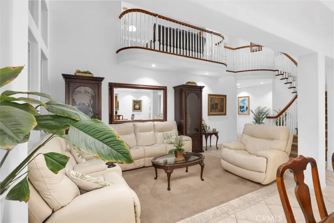
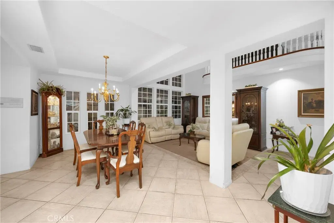
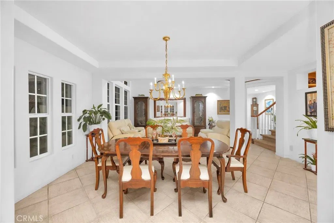
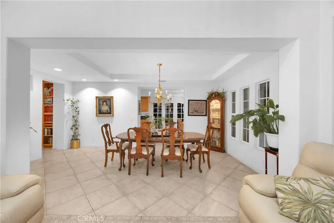
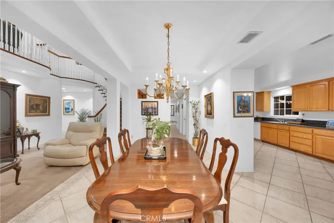
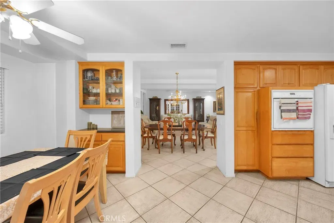
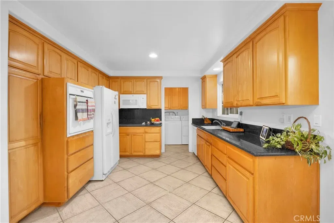
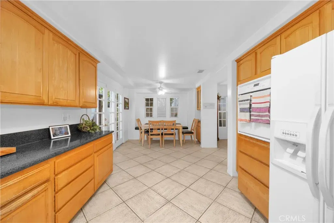
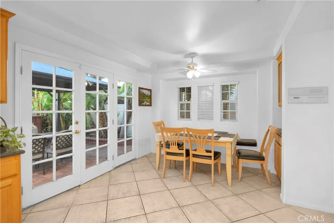
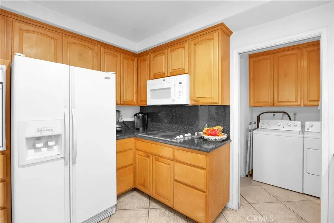
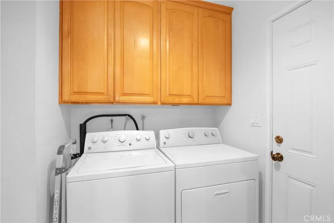
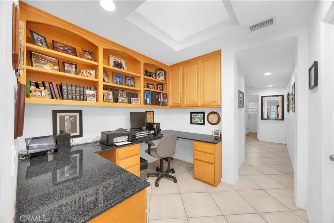
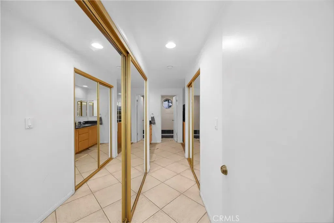
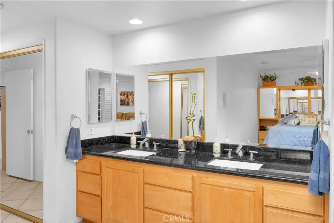
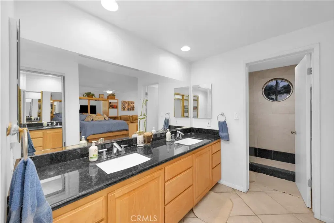
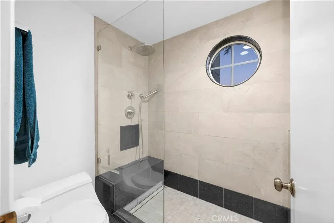
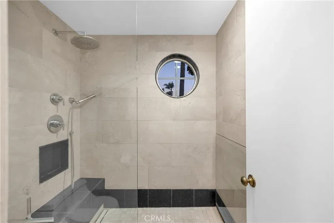
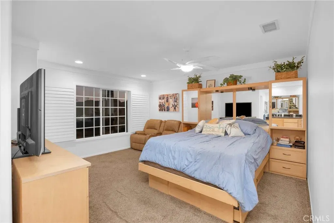
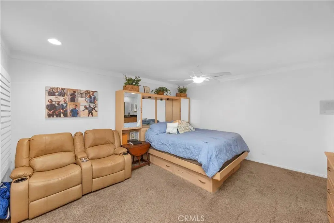
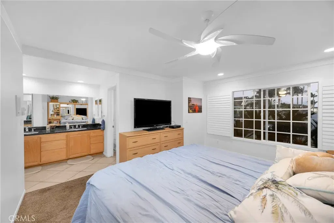
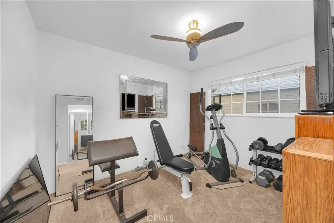
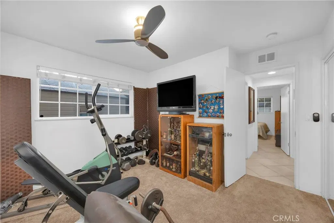
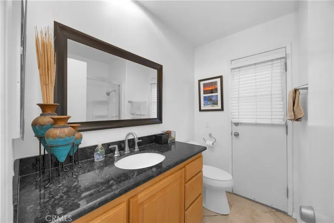
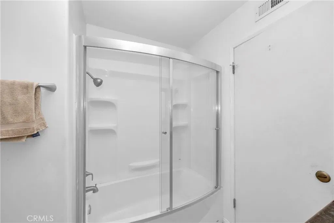
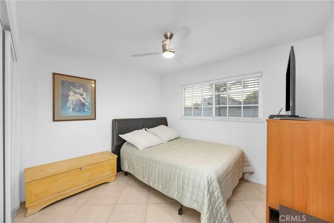
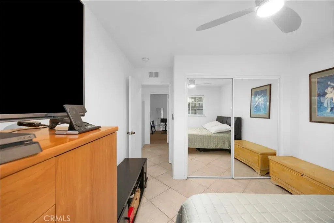
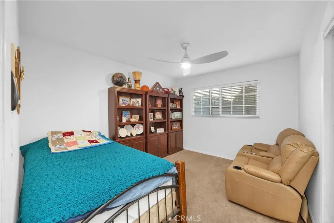
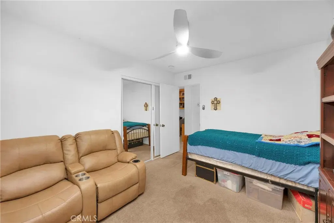
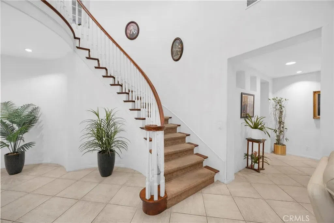
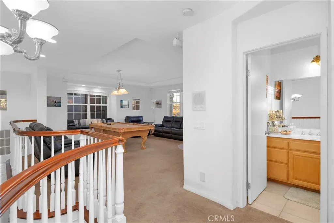
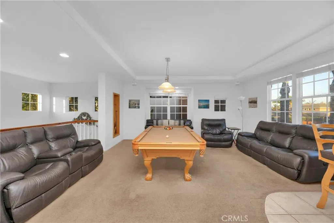
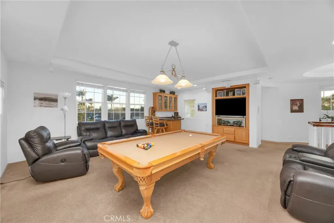
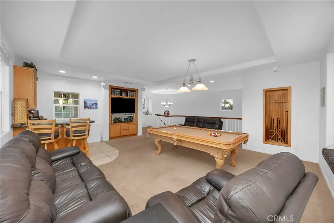
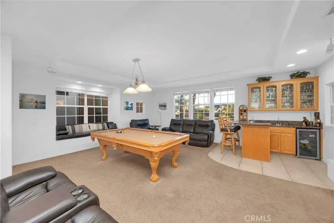
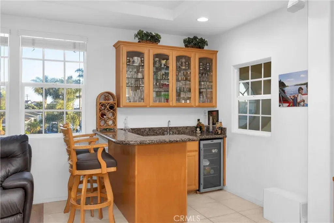
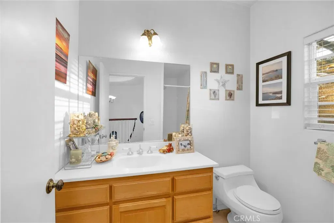
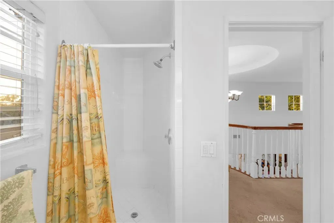
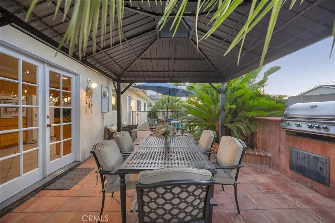
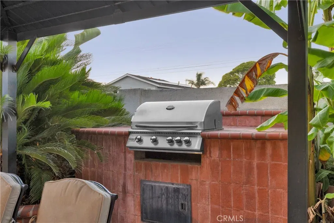
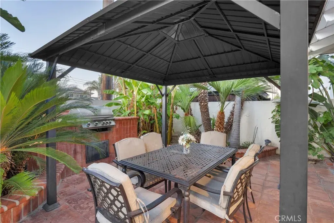
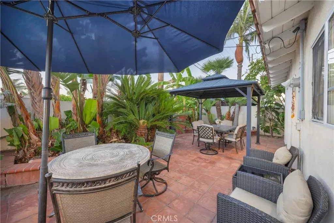
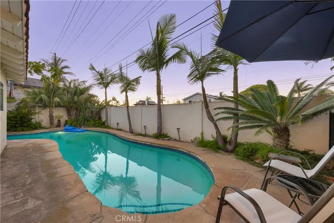
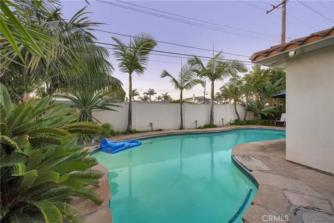
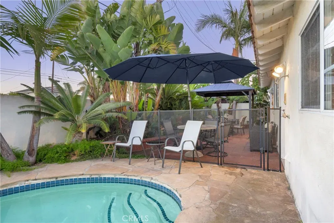
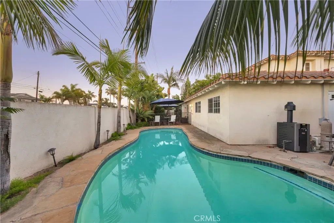
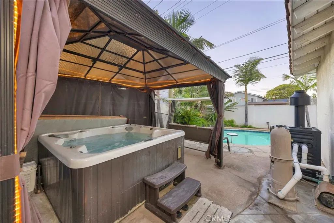
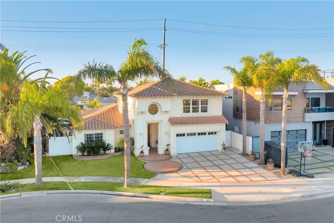
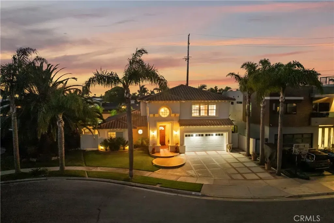
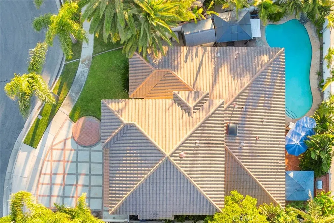
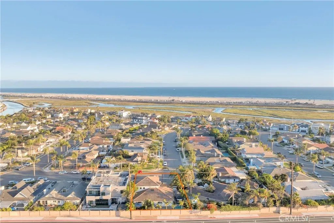
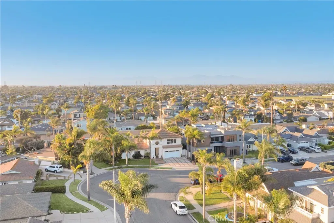
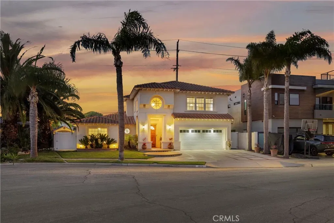
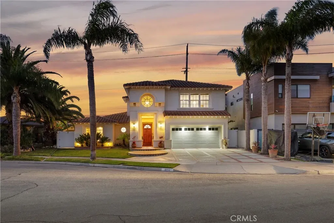
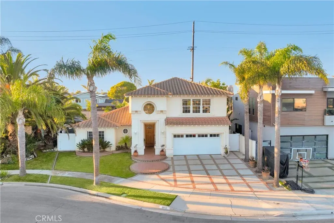
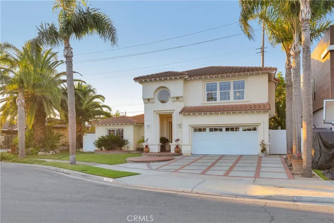
/u.realgeeks.media/murrietarealestatetoday/irelandgroup-logo-horizontal-400x90.png)