5732 Grimsby Dr, Huntington Beach, CA 92649
- $2,300,000
- 4
- BD
- 3
- BA
- 2,637
- SqFt
- List Price
- $2,300,000
- Status
- ACTIVE
- MLS#
- OC25171563
- Bedrooms
- 4
- Bathrooms
- 3
- Living Sq. Ft
- 2,637
- Property Type
- Single Family Residential
- Year Built
- 1975
Property Description
You will be stunned when you see this special 4 bedroom, 3 bath home in the Landing community of Huntington Beach! Located just 1.5 miles from the beautiful Bolsa Chica Wetlands and 2.5 miles from Main Street Huntington Beach. This contemporary designed home has been remodeled throughout. Upon entering youll love the soaring ceilings with custom chandelier in the entry and iron rail staircase. The well laid out floor plan has wood floors throughout. The downstairs living space includes a living room, dining area, family room, and incredible open kitchen. The brand new custom kitchen has white oak cabinets, farm sink, quartz counters, backsplash pot filler, and Thor stainless steel appliances. The enormous island features cabinets on both sides and waterfall countertop features. There is also a downstairs bedroom/office and a bathroom with walk in shower right across the hallway. The large downstairs laundry also has exceptional storage with a row of cabinets and built in sink. Upstairs are 2 additional bedrooms, remodeled hall bathroom, and a master suite you have to see to believe. The master bedroom features 2 large closets and a spa like bathroom with large freestanding tub, dual sink vanity, and a very special walk in shower with dual shower heads. So many more features including all new dual pane windows throughout, two fireplaces, recessed lights, and new light fixtures. You will not be disappointed! You will be stunned when you see this special 4 bedroom, 3 bath home in the Landing community of Huntington Beach! Located just 1.5 miles from the beautiful Bolsa Chica Wetlands and 2.5 miles from Main Street Huntington Beach. This contemporary designed home has been remodeled throughout. Upon entering youll love the soaring ceilings with custom chandelier in the entry and iron rail staircase. The well laid out floor plan has wood floors throughout. The downstairs living space includes a living room, dining area, family room, and incredible open kitchen. The brand new custom kitchen has white oak cabinets, farm sink, quartz counters, backsplash pot filler, and Thor stainless steel appliances. The enormous island features cabinets on both sides and waterfall countertop features. There is also a downstairs bedroom/office and a bathroom with walk in shower right across the hallway. The large downstairs laundry also has exceptional storage with a row of cabinets and built in sink. Upstairs are 2 additional bedrooms, remodeled hall bathroom, and a master suite you have to see to believe. The master bedroom features 2 large closets and a spa like bathroom with large freestanding tub, dual sink vanity, and a very special walk in shower with dual shower heads. So many more features including all new dual pane windows throughout, two fireplaces, recessed lights, and new light fixtures. You will not be disappointed!
Additional Information
- Stories
- 2
- Roof
- Spanish Tile
- Cooling
- Central Air
Mortgage Calculator
Listing courtesy of Listing Agent: Mike Rode (949-235-6442) from Listing Office: Devine Propertie/Devine Realty.

This information is deemed reliable but not guaranteed. You should rely on this information only to decide whether or not to further investigate a particular property. BEFORE MAKING ANY OTHER DECISION, YOU SHOULD PERSONALLY INVESTIGATE THE FACTS (e.g. square footage and lot size) with the assistance of an appropriate professional. You may use this information only to identify properties you may be interested in investigating further. All uses except for personal, non-commercial use in accordance with the foregoing purpose are prohibited. Redistribution or copying of this information, any photographs or video tours is strictly prohibited. This information is derived from the Internet Data Exchange (IDX) service provided by San Diego MLS®. Displayed property listings may be held by a brokerage firm other than the broker and/or agent responsible for this display. The information and any photographs and video tours and the compilation from which they are derived is protected by copyright. Compilation © 2025 San Diego MLS®,
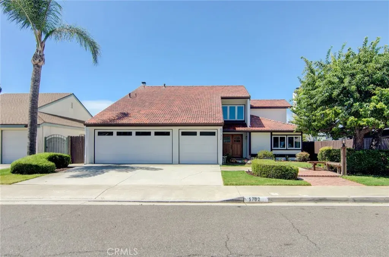
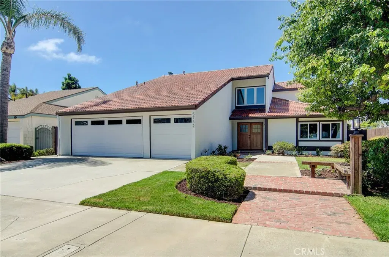
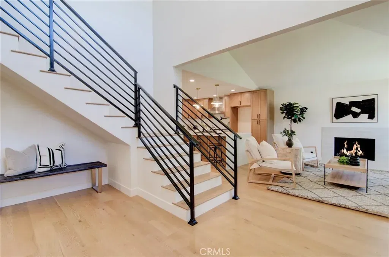
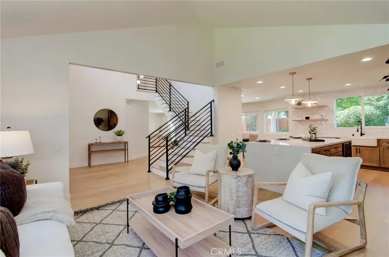
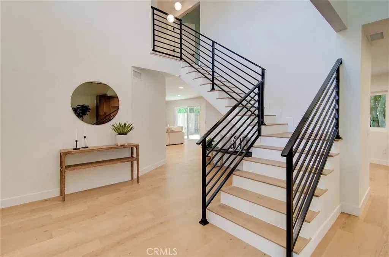
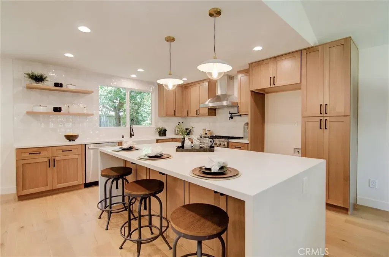
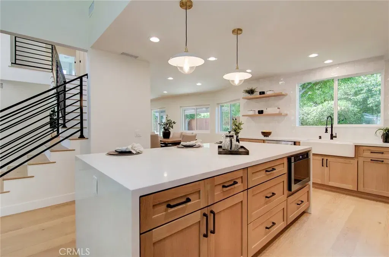
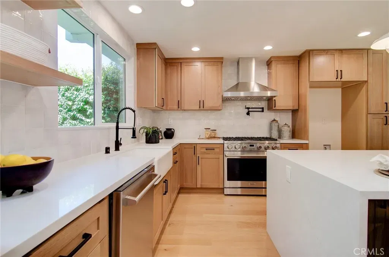
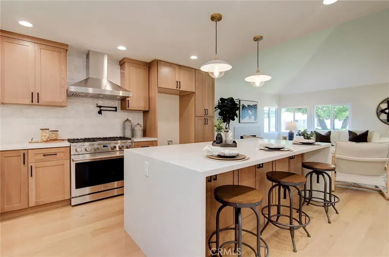
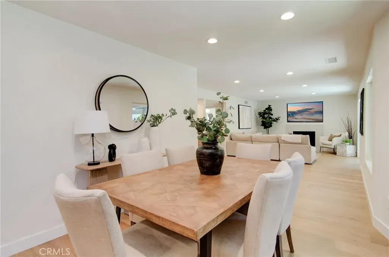
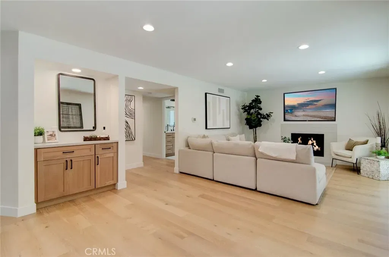
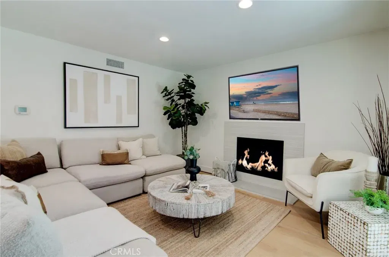
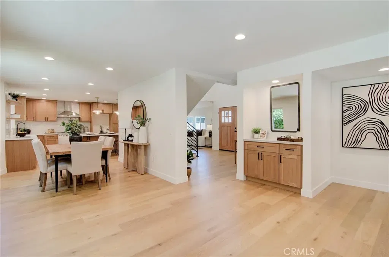
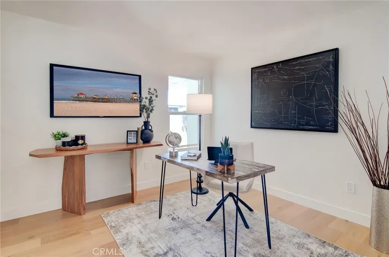
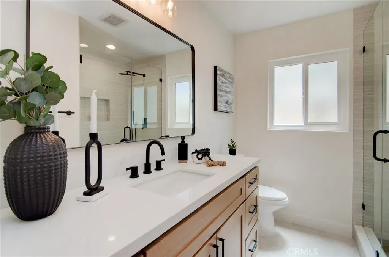
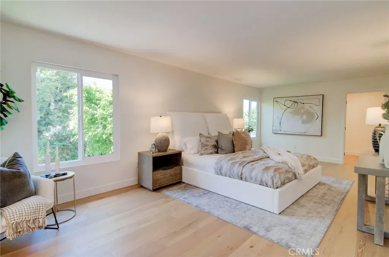
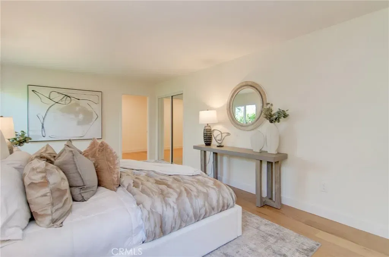
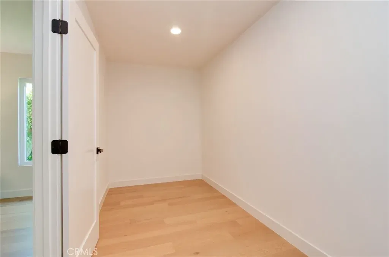
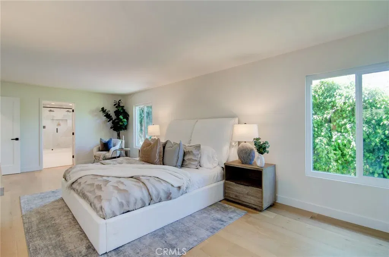
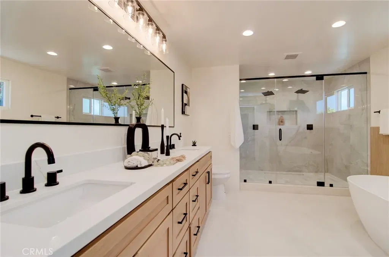
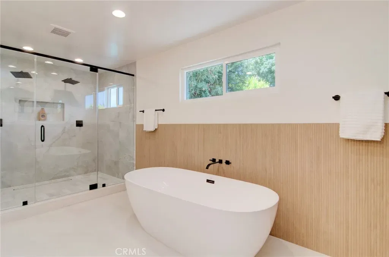
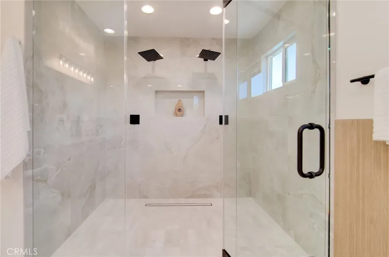
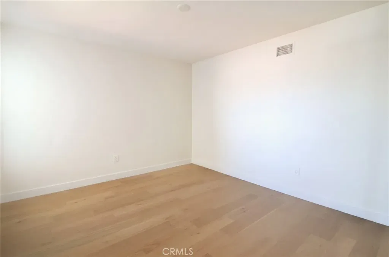
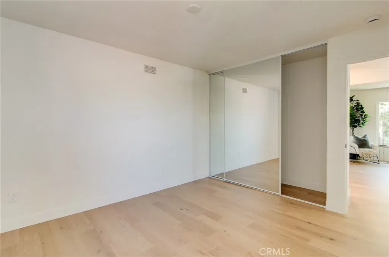
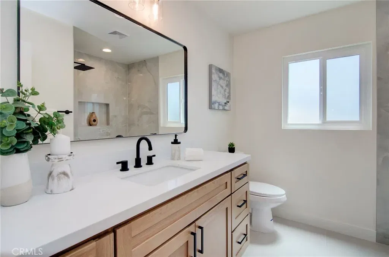
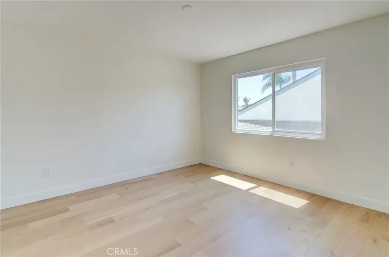
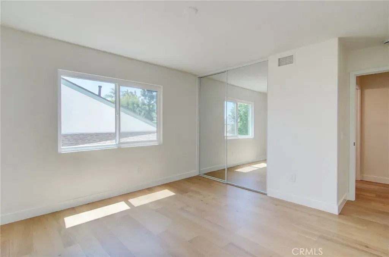
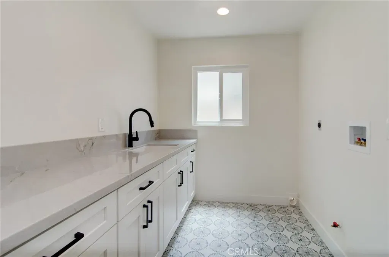
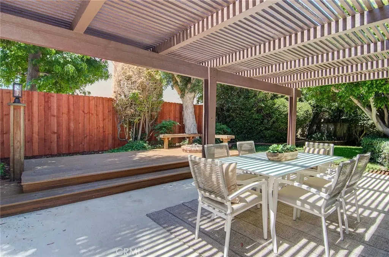
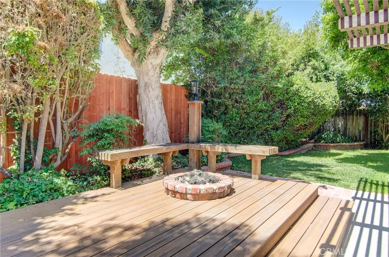
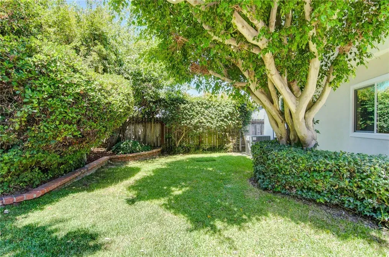
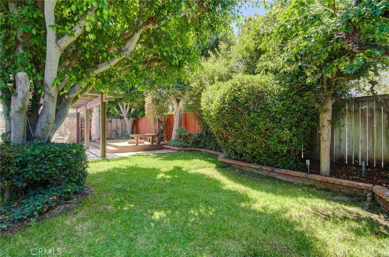
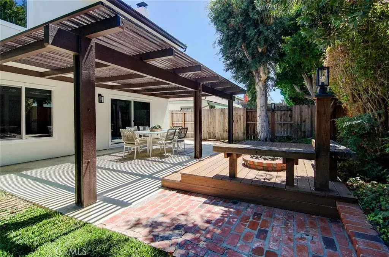
/u.realgeeks.media/murrietarealestatetoday/irelandgroup-logo-horizontal-400x90.png)