6002 Welde Cir, Huntington Beach, CA 92647
- $999,500
- 3
- BD
- 2
- BA
- 1,284
- SqFt
- List Price
- $999,500
- Status
- ACTIVE
- MLS#
- OC25188833
- Bedrooms
- 3
- Bathrooms
- 2
- Living Sq. Ft
- 1,284
- Property Type
- Single Family Residential
- Year Built
- 1963
Property Description
This lovely beach homes resides on an over sized lot at the end of a cul-de-sac with possible RV access. Once inside, you are greeted by a formal living room with a fireplace. There is a large dining area which flows into the kitchen. The kitchen features tile counter tops, a gas cook top and a large pantry. All of the bedrooms are carpeted and offer ceiling fans. The primary bedroom is quietly situated at the rear of the home and features a French slider leading to the rear yard. The hall bath features a bathtub/shower combo with tiled surround, tile countered vanity and tile flooring. The primary bathroom offers a shower and tile flooring. Bonus features include; tile flooring in the entry, kitchen and dining area, natural hardwood flooring in the living room and hallway, textured ceilings, crown molding, some dual pane windows & slider, a bay window and a newer heating and air conditioning system with all new ducting. The private rear yard features a large patio, a garden area as well as a large side yard which would make a great place to add a garden. Best of all, the home is walking distance to award winning schools, several parks, golf, shopping, restaurants and is only a 5 minute drive to the beach! This lovely beach homes resides on an over sized lot at the end of a cul-de-sac with possible RV access. Once inside, you are greeted by a formal living room with a fireplace. There is a large dining area which flows into the kitchen. The kitchen features tile counter tops, a gas cook top and a large pantry. All of the bedrooms are carpeted and offer ceiling fans. The primary bedroom is quietly situated at the rear of the home and features a French slider leading to the rear yard. The hall bath features a bathtub/shower combo with tiled surround, tile countered vanity and tile flooring. The primary bathroom offers a shower and tile flooring. Bonus features include; tile flooring in the entry, kitchen and dining area, natural hardwood flooring in the living room and hallway, textured ceilings, crown molding, some dual pane windows & slider, a bay window and a newer heating and air conditioning system with all new ducting. The private rear yard features a large patio, a garden area as well as a large side yard which would make a great place to add a garden. Best of all, the home is walking distance to award winning schools, several parks, golf, shopping, restaurants and is only a 5 minute drive to the beach!
Additional Information
- Stories
- 1
- Roof
- Composition
- Cooling
- Central Air
Mortgage Calculator
Listing courtesy of Listing Agent: Randolph Aguilar (714-404-8964) from Listing Office: RE/MAX Select One.

This information is deemed reliable but not guaranteed. You should rely on this information only to decide whether or not to further investigate a particular property. BEFORE MAKING ANY OTHER DECISION, YOU SHOULD PERSONALLY INVESTIGATE THE FACTS (e.g. square footage and lot size) with the assistance of an appropriate professional. You may use this information only to identify properties you may be interested in investigating further. All uses except for personal, non-commercial use in accordance with the foregoing purpose are prohibited. Redistribution or copying of this information, any photographs or video tours is strictly prohibited. This information is derived from the Internet Data Exchange (IDX) service provided by San Diego MLS®. Displayed property listings may be held by a brokerage firm other than the broker and/or agent responsible for this display. The information and any photographs and video tours and the compilation from which they are derived is protected by copyright. Compilation © 2025 San Diego MLS®,
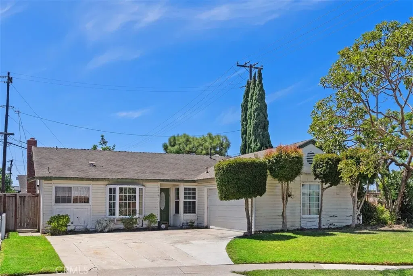
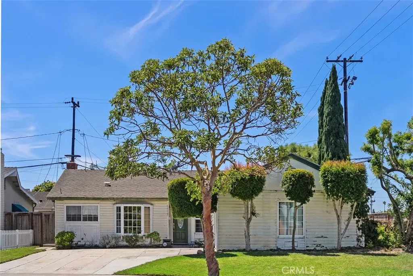
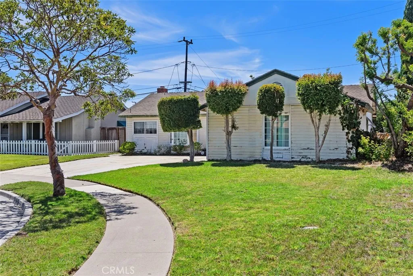
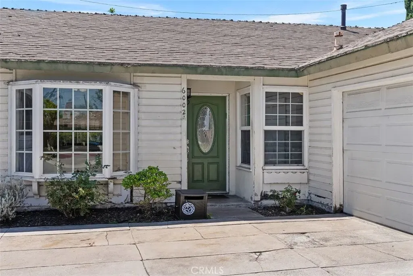
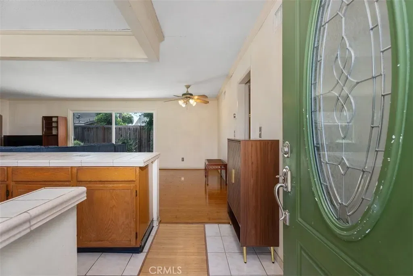
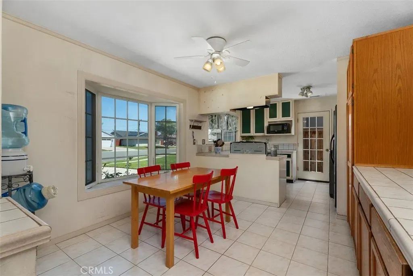
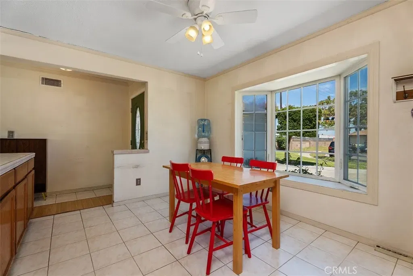
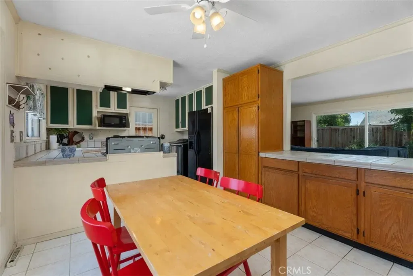
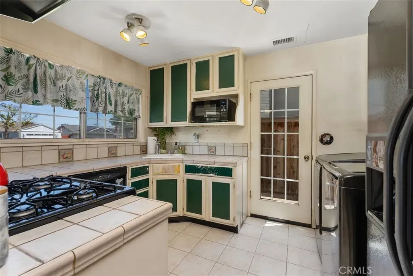
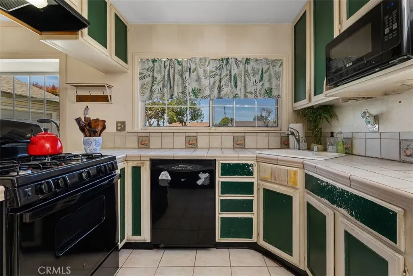
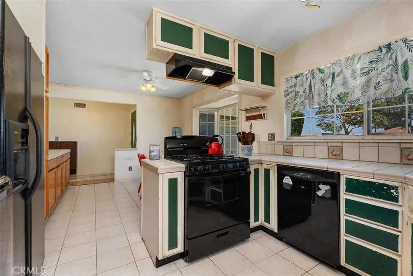
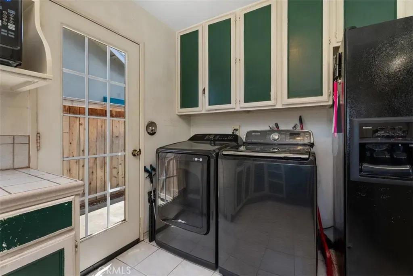
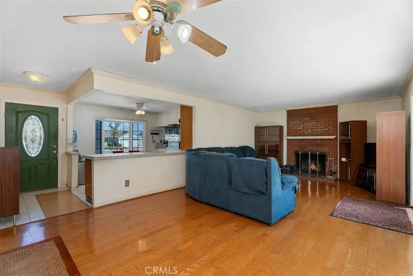
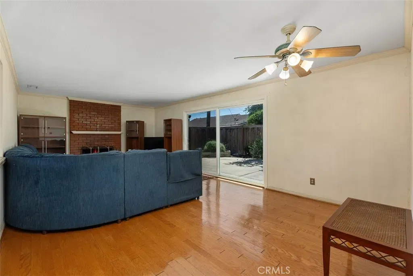
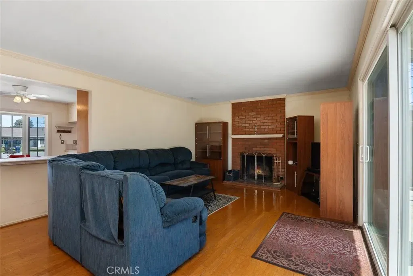
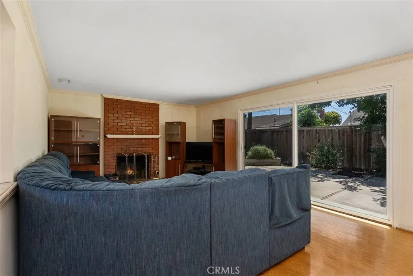
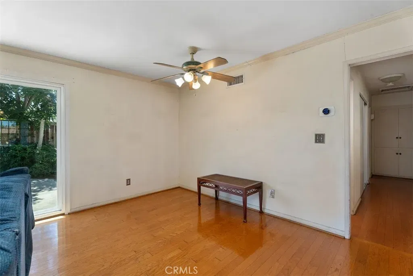
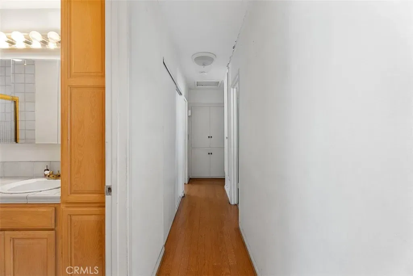
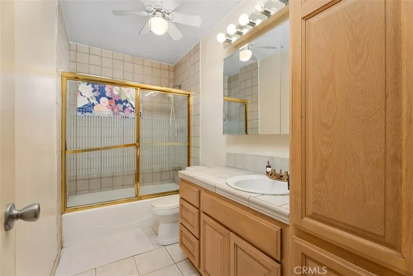
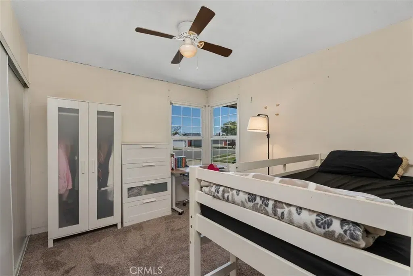
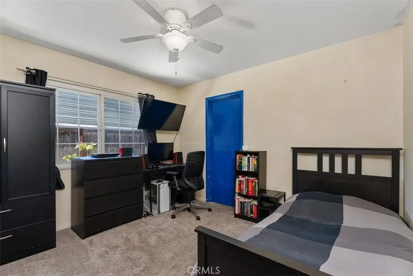
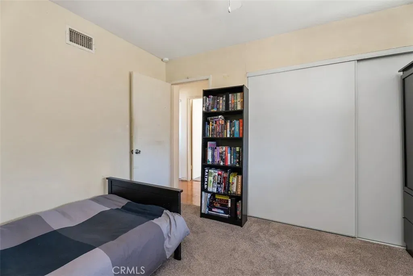
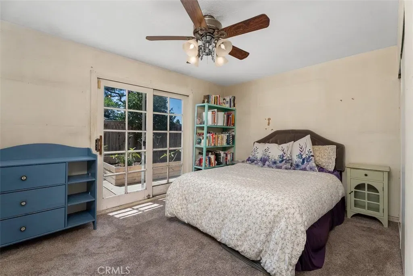
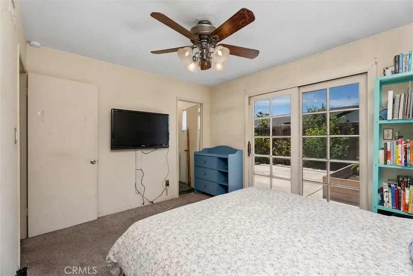
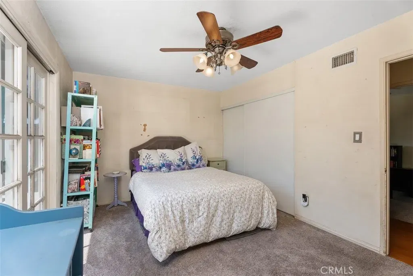
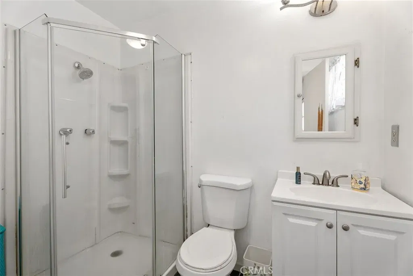
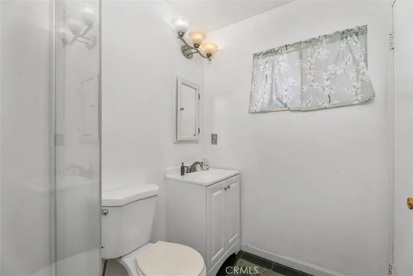
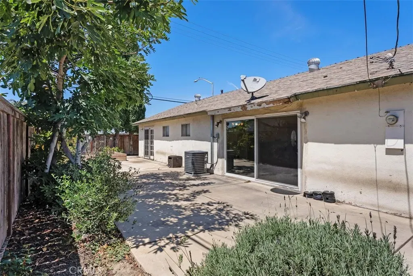
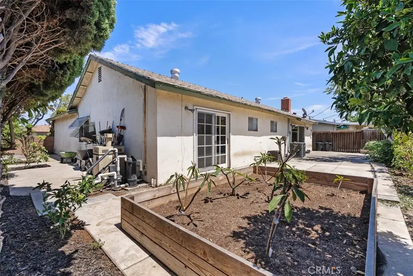
/u.realgeeks.media/murrietarealestatetoday/irelandgroup-logo-horizontal-400x90.png)