6811 Jardines Dr, Huntington Beach, CA 92647
- $1,250,000
- 3
- BD
- 2
- BA
- 1,464
- SqFt
- List Price
- $1,250,000
- Status
- ACTIVE
- MLS#
- OC25187354
- Bedrooms
- 3
- Bathrooms
- 2
- Living Sq. Ft
- 1,464
- Property Type
- Single Family Residential
- Year Built
- 1968
Property Description
Welcome to this charming single-story 3-bedroom, 2-bathroom home with a dramatic atrium-style sunroom (not included in the square footage) nestled on an interior cul-de-sac in the highly desirable Franciscan Fountains community. With central A/C for year-round comfort, this home exudes warmth and style, beginning with its captivating curb appeal featuring manicured landscaping, a paver driveway, and a welcoming walkway. Step through the double entry doors with beveled glass into a light-filled open floor plan showcasing luxury wood vinyl flooring, dual pane windows and sliders, and an impressive living room with cathedral ceiling, skylights, fireplace, and a custom mirrored wall flowing seamlessly into the dining area. The bright kitchen offers tile flooring, white cabinetry, re-glazed tile countertops, and recessed lighting, while the spacious sunroom invites relaxation and effortless entertaining. The primary suite opens directly to a tranquil backyard oasis with lush foliage, a green lawn, and an above-ground spaperfect for unwinding at the end of the day. Additional highlights include an indoor laundry room and direct garage access. Ideally located next to Central Park and within the Mesa View school and park neighborhood, this delightful home combines comfort, charm, and convenience in one of the areas most sought-after settings. Welcome to this charming single-story 3-bedroom, 2-bathroom home with a dramatic atrium-style sunroom (not included in the square footage) nestled on an interior cul-de-sac in the highly desirable Franciscan Fountains community. With central A/C for year-round comfort, this home exudes warmth and style, beginning with its captivating curb appeal featuring manicured landscaping, a paver driveway, and a welcoming walkway. Step through the double entry doors with beveled glass into a light-filled open floor plan showcasing luxury wood vinyl flooring, dual pane windows and sliders, and an impressive living room with cathedral ceiling, skylights, fireplace, and a custom mirrored wall flowing seamlessly into the dining area. The bright kitchen offers tile flooring, white cabinetry, re-glazed tile countertops, and recessed lighting, while the spacious sunroom invites relaxation and effortless entertaining. The primary suite opens directly to a tranquil backyard oasis with lush foliage, a green lawn, and an above-ground spaperfect for unwinding at the end of the day. Additional highlights include an indoor laundry room and direct garage access. Ideally located next to Central Park and within the Mesa View school and park neighborhood, this delightful home combines comfort, charm, and convenience in one of the areas most sought-after settings.
Additional Information
- View
- Neighborhood
- Stories
- 1
- Roof
- Composition
- Cooling
- Central Air
Mortgage Calculator
Listing courtesy of Listing Agent: JoAn Hawley-Verstraete (714-342-4509) from Listing Office: First Team Real Estate.

This information is deemed reliable but not guaranteed. You should rely on this information only to decide whether or not to further investigate a particular property. BEFORE MAKING ANY OTHER DECISION, YOU SHOULD PERSONALLY INVESTIGATE THE FACTS (e.g. square footage and lot size) with the assistance of an appropriate professional. You may use this information only to identify properties you may be interested in investigating further. All uses except for personal, non-commercial use in accordance with the foregoing purpose are prohibited. Redistribution or copying of this information, any photographs or video tours is strictly prohibited. This information is derived from the Internet Data Exchange (IDX) service provided by San Diego MLS®. Displayed property listings may be held by a brokerage firm other than the broker and/or agent responsible for this display. The information and any photographs and video tours and the compilation from which they are derived is protected by copyright. Compilation © 2025 San Diego MLS®,
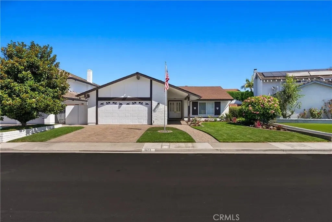
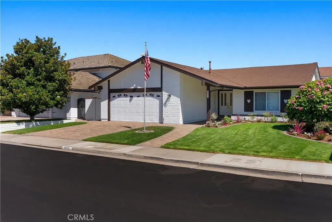
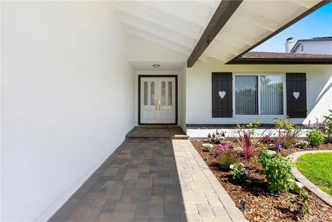
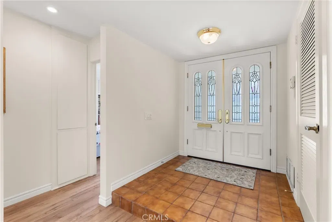
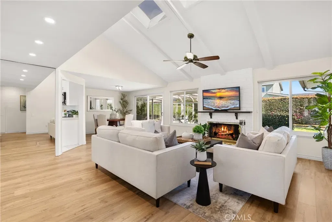
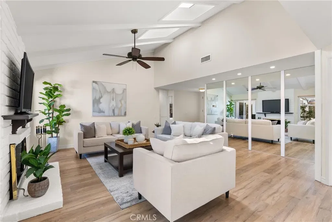
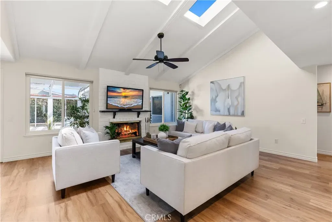
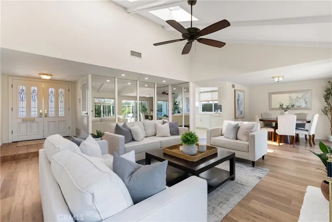
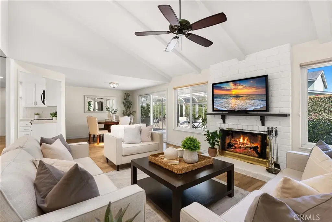
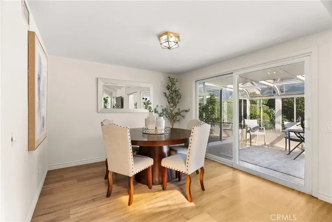
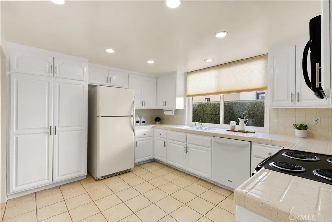
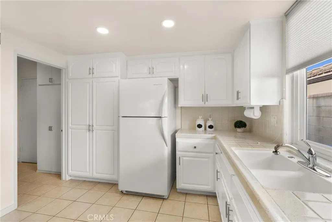
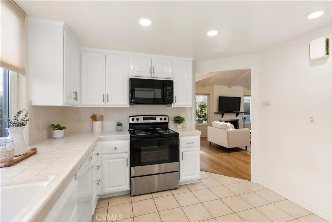
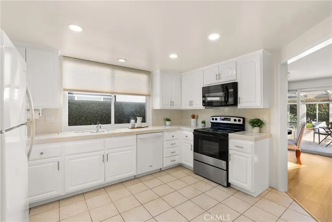
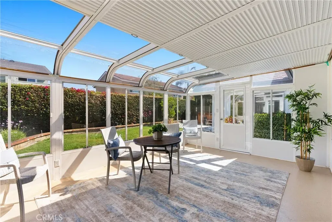
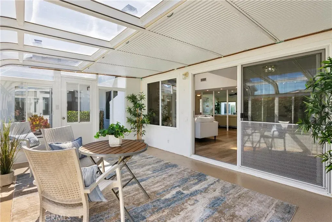
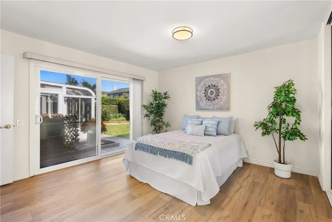
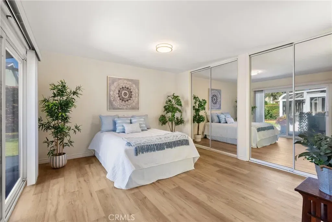
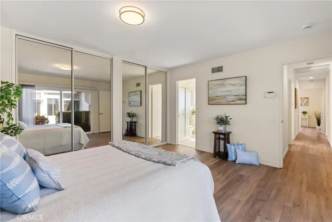
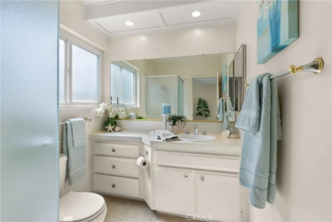
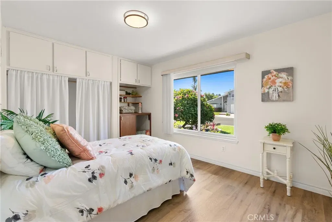
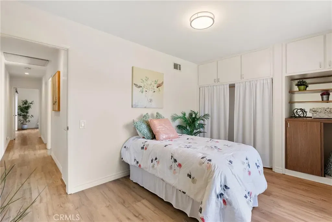
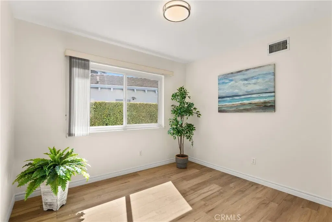
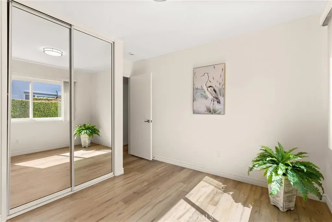
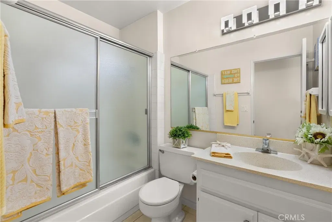
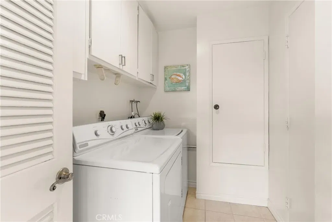
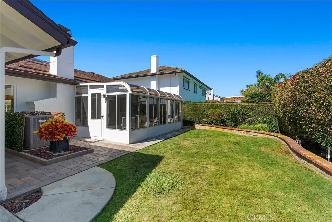
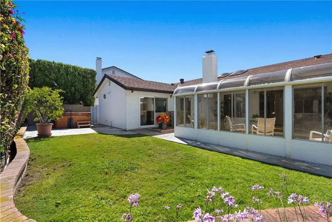
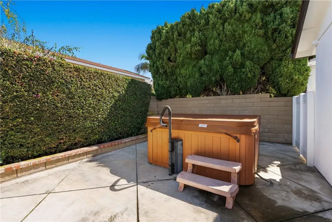
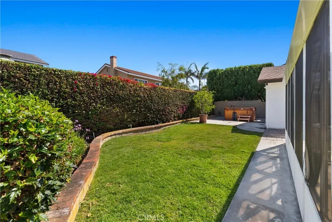
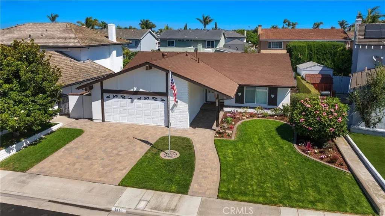
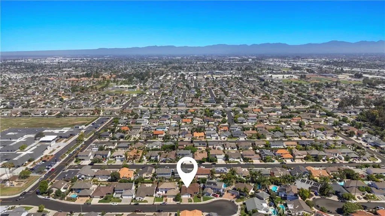
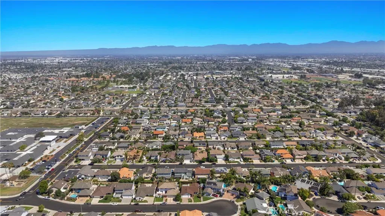
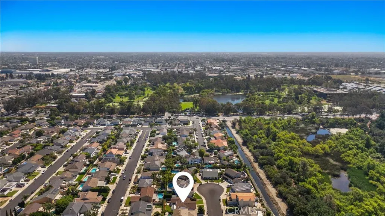
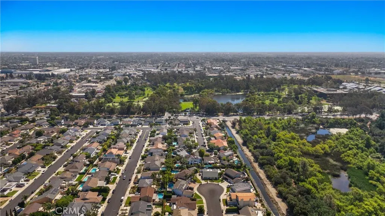
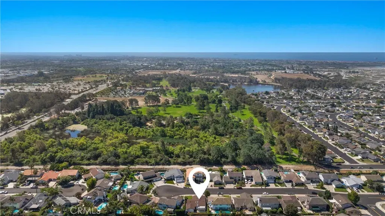
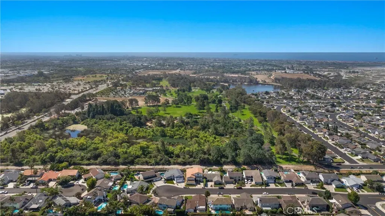
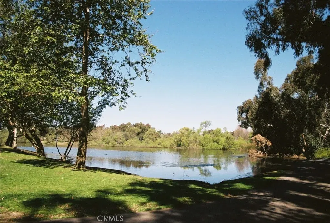

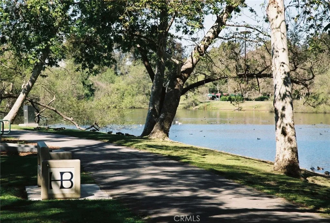
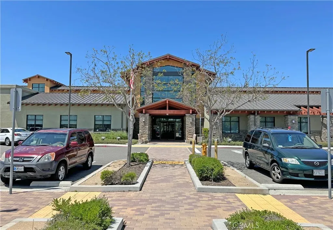
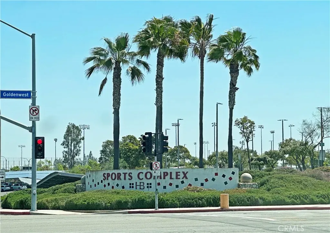
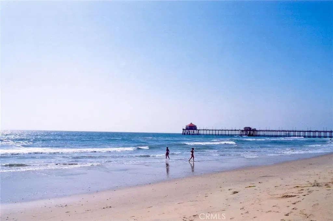
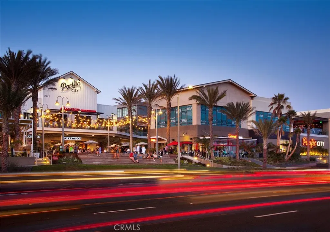
/u.realgeeks.media/murrietarealestatetoday/irelandgroup-logo-horizontal-400x90.png)