16181 Santa Barbara Ln, Huntington Beach, CA 92649
- $5,250,000
- 6
- BD
- 4
- BA
- 4,772
- SqFt
- List Price
- $5,250,000
- Price Change
- ▼ $500,000 1756197853
- Status
- ACTIVE
- MLS#
- P1-23483
- Bedrooms
- 6
- Bathrooms
- 4
- Living Sq. Ft
- 4,772
- Property Type
- Single Family Residential
- Year Built
- 1973
Property Description
Welcome to this spectacular 6 bedroom and 4 bath waterfront retreat located in the prestigious 24 hour gated community of Harbour Coves in Huntington Harbour. This stunning updated and remodeled home offers incredible architectural finishes and 48 feet of unobstructed frontage with a 40-foot dock resulting in the ultimate in coastal luxury. The open floor plan in which almost the entire water-front side slides open offers a dramatic and seamless transition from the house to the pool, spa and terrace. The gourmet kitchen boasts top-of-the-line appliances, granite counters, center island and stunning water front views. This home is ideal for both relaxing family living or elegant entertaining. The master suite upstairs boasts a vaulted ceiling, custom walk-in closet, luxurious bath, wall of water-front windows and glass door to the large wrap-around balcony. Additional features include an upstairs game room and loft bedroom, marble floors, spacious wet bar, 3-zone A/C and heating system, multiple bedrooms with waterfront views, custom closets, vaulted ceilings, exterior entertainment center, security system, heated pool and spa, outdoor shower, extra storage in the finished attic space, and an elevator. This magnificent home offers the ultimate in coastal living whether its paddle boarding or kayaking off your private dock or the easy access to beaches, shopping and dining. Experience unparalleled enjoyment in this exceptional Huntington Harbour retreat! Welcome to this spectacular 6 bedroom and 4 bath waterfront retreat located in the prestigious 24 hour gated community of Harbour Coves in Huntington Harbour. This stunning updated and remodeled home offers incredible architectural finishes and 48 feet of unobstructed frontage with a 40-foot dock resulting in the ultimate in coastal luxury. The open floor plan in which almost the entire water-front side slides open offers a dramatic and seamless transition from the house to the pool, spa and terrace. The gourmet kitchen boasts top-of-the-line appliances, granite counters, center island and stunning water front views. This home is ideal for both relaxing family living or elegant entertaining. The master suite upstairs boasts a vaulted ceiling, custom walk-in closet, luxurious bath, wall of water-front windows and glass door to the large wrap-around balcony. Additional features include an upstairs game room and loft bedroom, marble floors, spacious wet bar, 3-zone A/C and heating system, multiple bedrooms with waterfront views, custom closets, vaulted ceilings, exterior entertainment center, security system, heated pool and spa, outdoor shower, extra storage in the finished attic space, and an elevator. This magnificent home offers the ultimate in coastal living whether its paddle boarding or kayaking off your private dock or the easy access to beaches, shopping and dining. Experience unparalleled enjoyment in this exceptional Huntington Harbour retreat!
Additional Information
- View
- Bay, Water, Canal, Harbor
- Stories
- 2
- Cooling
- Central Air
Mortgage Calculator
Listing courtesy of Listing Agent: Matthew Bryant (626-695-7807) from Listing Office: M&M Bryant Real Estate Inc.

This information is deemed reliable but not guaranteed. You should rely on this information only to decide whether or not to further investigate a particular property. BEFORE MAKING ANY OTHER DECISION, YOU SHOULD PERSONALLY INVESTIGATE THE FACTS (e.g. square footage and lot size) with the assistance of an appropriate professional. You may use this information only to identify properties you may be interested in investigating further. All uses except for personal, non-commercial use in accordance with the foregoing purpose are prohibited. Redistribution or copying of this information, any photographs or video tours is strictly prohibited. This information is derived from the Internet Data Exchange (IDX) service provided by San Diego MLS®. Displayed property listings may be held by a brokerage firm other than the broker and/or agent responsible for this display. The information and any photographs and video tours and the compilation from which they are derived is protected by copyright. Compilation © 2025 San Diego MLS®,
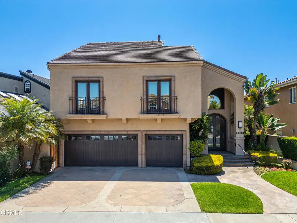
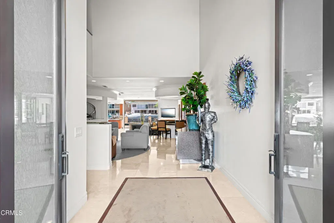
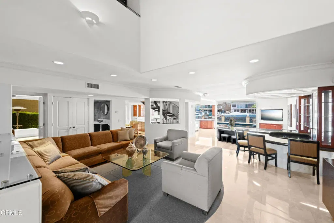
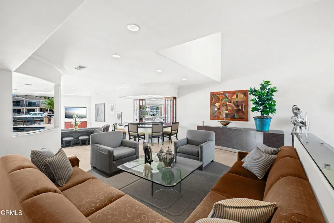
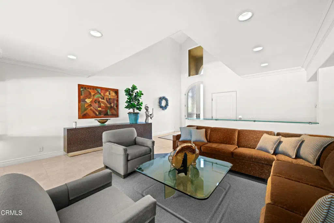
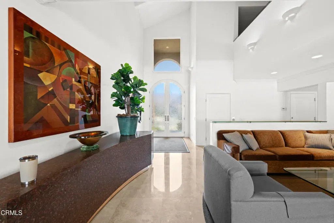
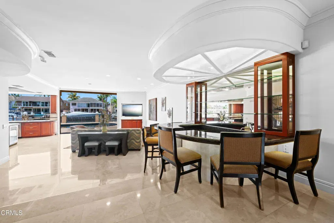
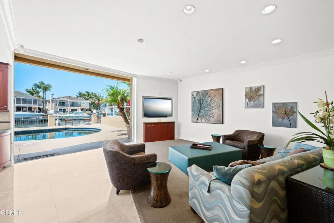
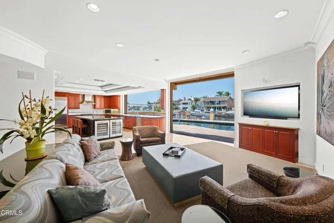
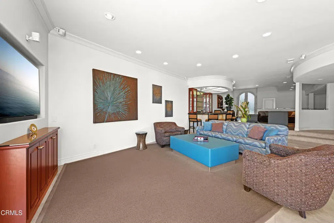
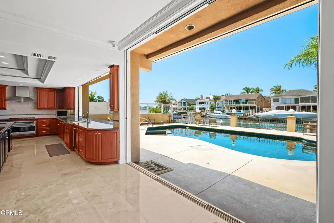
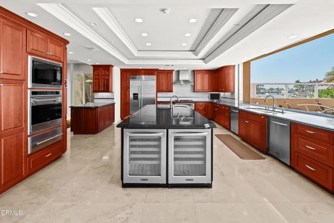
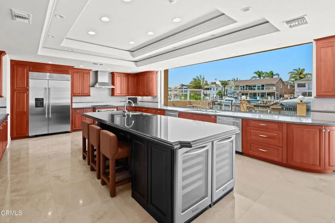
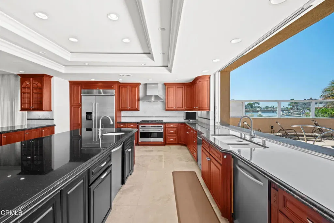
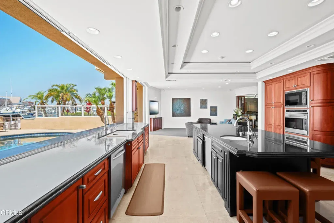
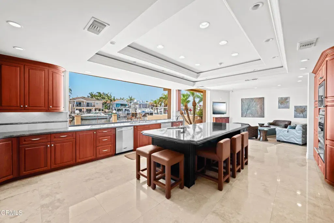
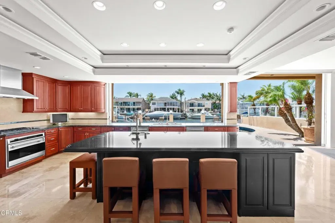
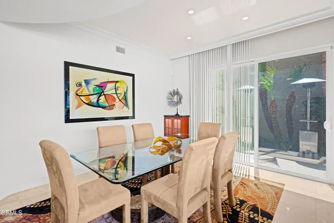
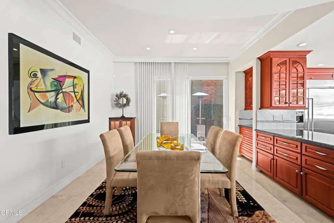
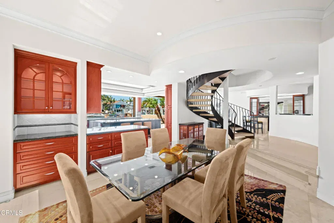
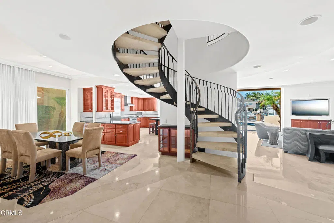
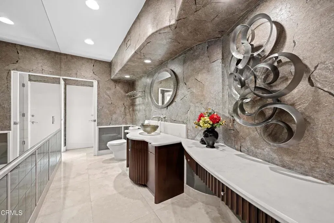
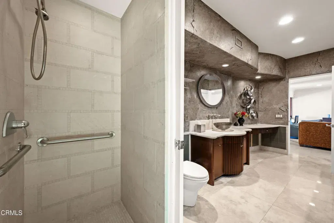
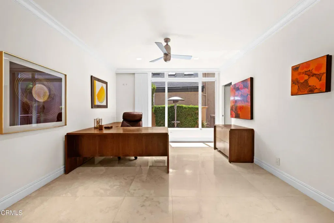
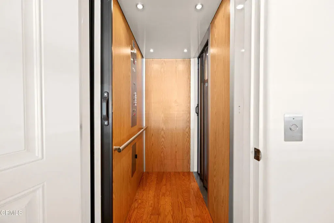
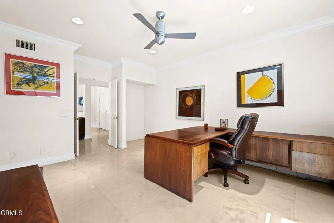
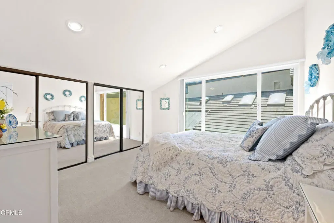
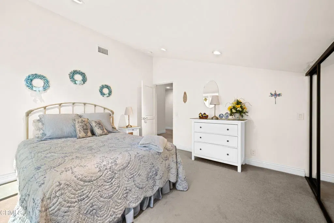
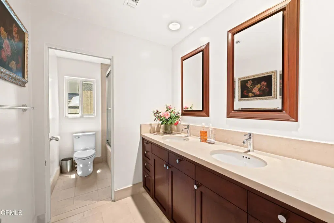
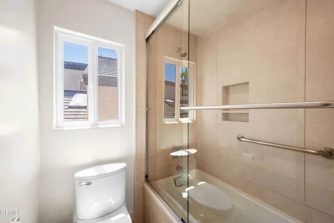
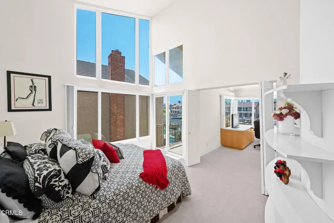
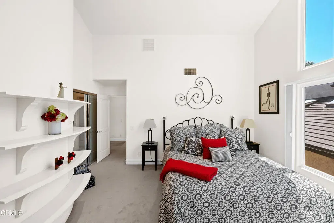
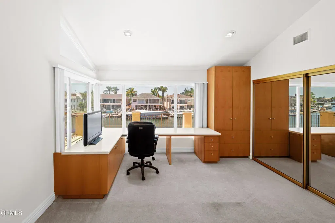
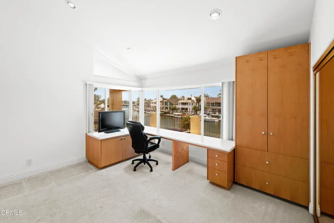
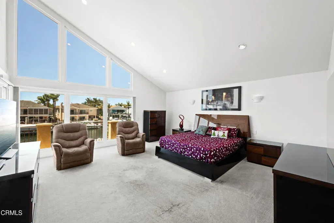
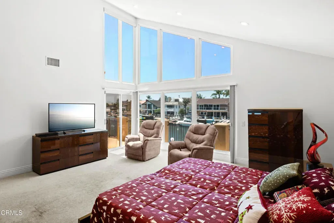
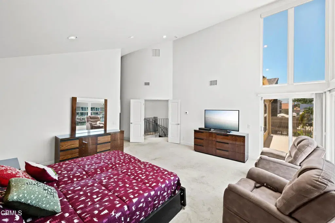
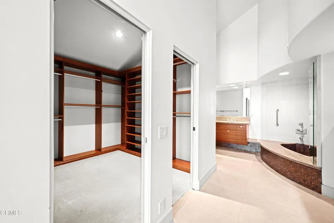
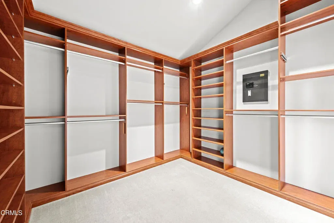
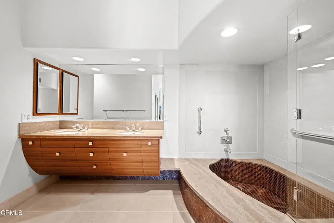
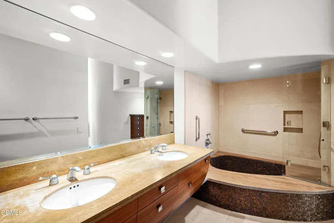
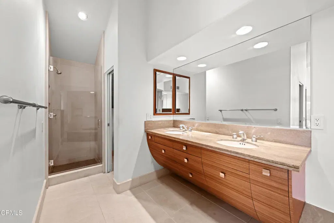
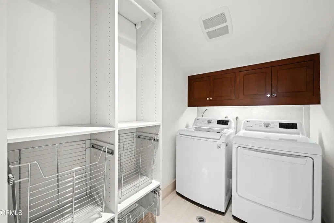
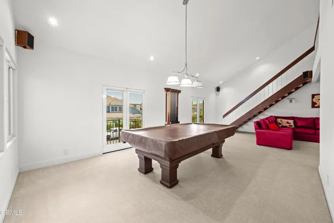
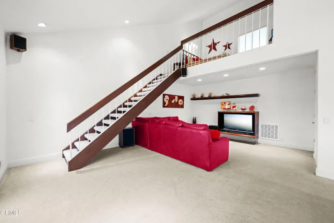
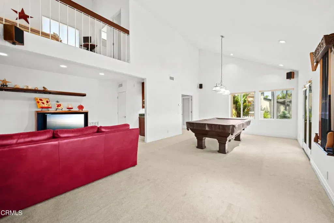
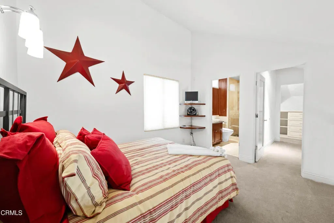
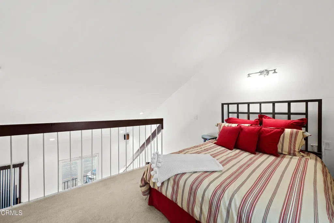
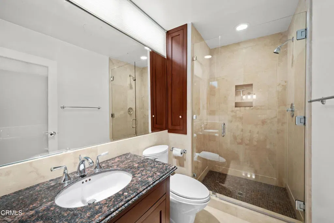
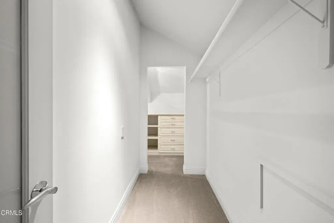
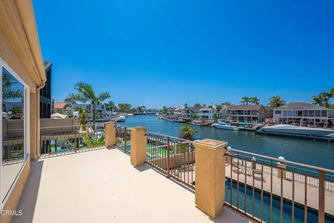
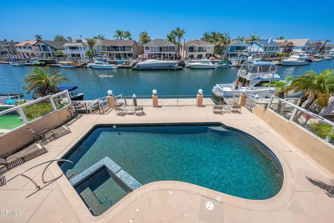
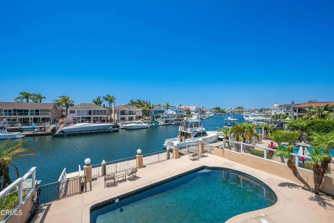
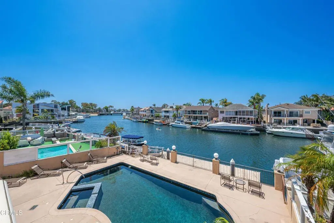
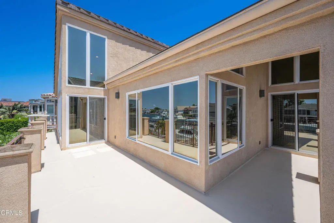
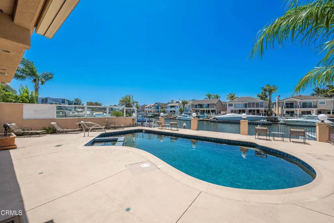
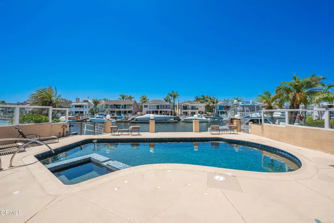
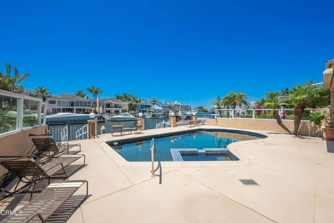
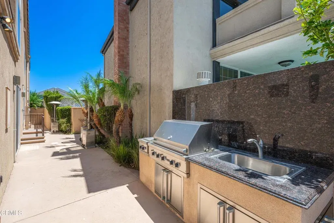
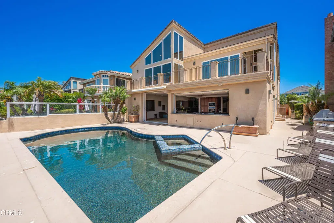
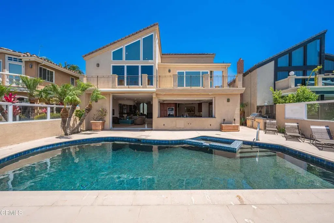
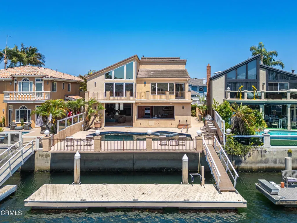
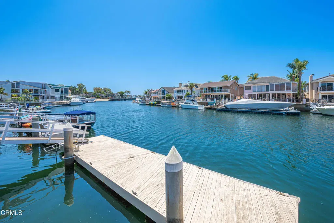
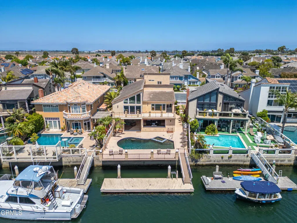
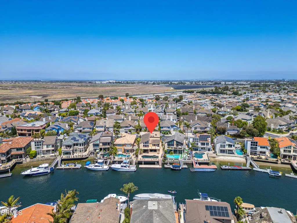
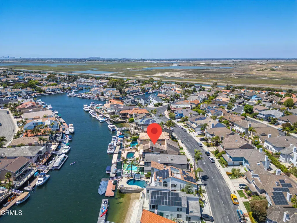
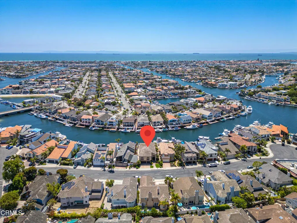
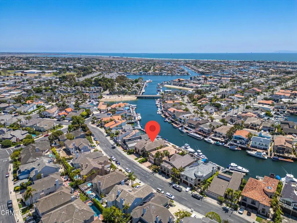
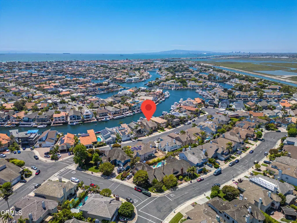
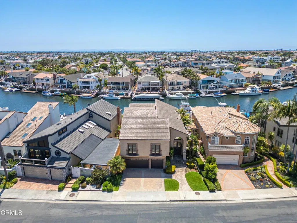
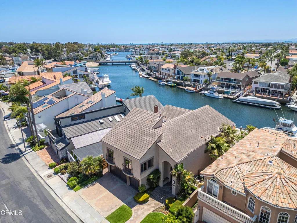
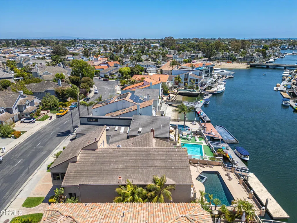
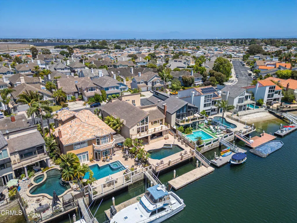
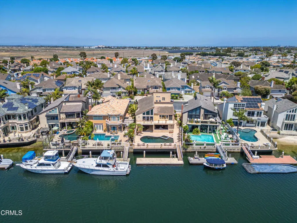
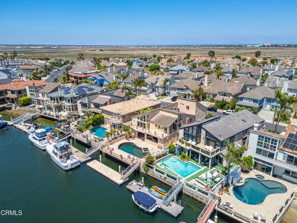
/u.realgeeks.media/murrietarealestatetoday/irelandgroup-logo-horizontal-400x90.png)