5812 Raphael Dr, Huntington Beach, CA 92649
- $1,465,000
- 3
- BD
- 2
- BA
- 1,669
- SqFt
- List Price
- $1,465,000
- Status
- ACTIVE UNDER CONTRACT
- MLS#
- NP25167884
- Bedrooms
- 3
- Bathrooms
- 2
- Living Sq. Ft
- 1,669
- Property Type
- Single Family Residential
- Year Built
- 1965
Property Description
Tucked in the desirable Dutch Haven neighborhood, this bright and inviting single-level home offers a spacious, well-designed floor plan ideal for modern living and entertaining. The kitchen, family room, and primary suite were thoughtfully expanded (1996/permits) by approximately 440 square feet, creating a more open and functional interior. The living room features a cozy fireplace and is filled with natural light, creating a warm, welcoming atmosphere. Just beyond, the dining area opens to a well-equipped kitchen with stainless steel appliances and ample cabinetry, perfect for both casual meals and gatherings. Three comfortable bedrooms provide plenty of space, including a generous primary suite with dual closetsone of them a walk-inand an updated ensuite bath with double sinks and a walk-in shower. The private backyard is designed for entertaining, featuring a spa, built-in firepit, and ample space to relax or gather with friends. Additional highlights include recessed lighting, a separate laundry area, a two-car attached garage, a full-house water filtration system, and front and backyard irrigation with both drip and sprinkler systems. With its versatile layout and unbeatable coastal location, this Dutch Haven gem offers the perfect blend of charm, convenience, and indoor-outdoor living. Tucked in the desirable Dutch Haven neighborhood, this bright and inviting single-level home offers a spacious, well-designed floor plan ideal for modern living and entertaining. The kitchen, family room, and primary suite were thoughtfully expanded (1996/permits) by approximately 440 square feet, creating a more open and functional interior. The living room features a cozy fireplace and is filled with natural light, creating a warm, welcoming atmosphere. Just beyond, the dining area opens to a well-equipped kitchen with stainless steel appliances and ample cabinetry, perfect for both casual meals and gatherings. Three comfortable bedrooms provide plenty of space, including a generous primary suite with dual closetsone of them a walk-inand an updated ensuite bath with double sinks and a walk-in shower. The private backyard is designed for entertaining, featuring a spa, built-in firepit, and ample space to relax or gather with friends. Additional highlights include recessed lighting, a separate laundry area, a two-car attached garage, a full-house water filtration system, and front and backyard irrigation with both drip and sprinkler systems. With its versatile layout and unbeatable coastal location, this Dutch Haven gem offers the perfect blend of charm, convenience, and indoor-outdoor living.
Additional Information
- View
- Neighborhood
- Stories
- 1
- Cooling
- None
Mortgage Calculator
Listing courtesy of Listing Agent: Cristi Ulrich (714-454-9763) from Listing Office: Coldwell Banker Realty.

This information is deemed reliable but not guaranteed. You should rely on this information only to decide whether or not to further investigate a particular property. BEFORE MAKING ANY OTHER DECISION, YOU SHOULD PERSONALLY INVESTIGATE THE FACTS (e.g. square footage and lot size) with the assistance of an appropriate professional. You may use this information only to identify properties you may be interested in investigating further. All uses except for personal, non-commercial use in accordance with the foregoing purpose are prohibited. Redistribution or copying of this information, any photographs or video tours is strictly prohibited. This information is derived from the Internet Data Exchange (IDX) service provided by San Diego MLS®. Displayed property listings may be held by a brokerage firm other than the broker and/or agent responsible for this display. The information and any photographs and video tours and the compilation from which they are derived is protected by copyright. Compilation © 2025 San Diego MLS®,
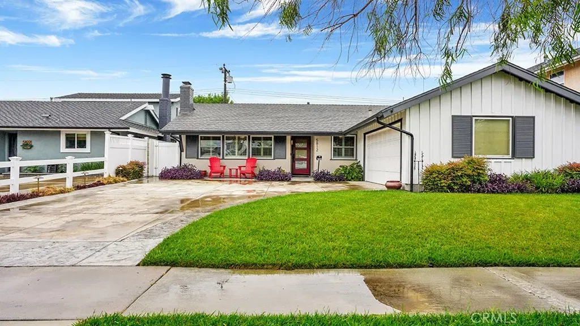
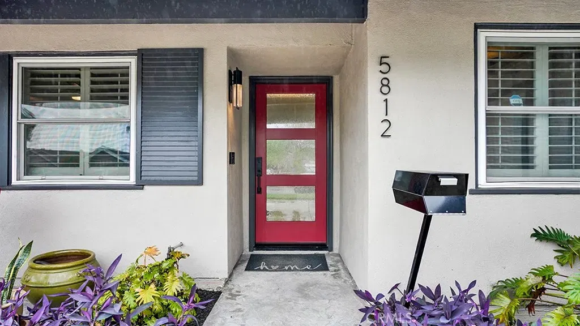
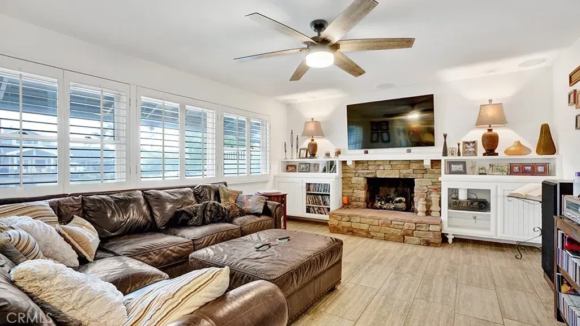
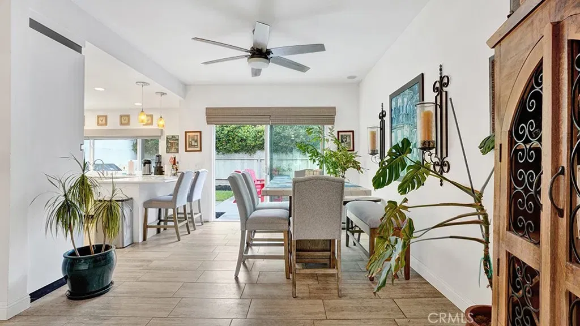
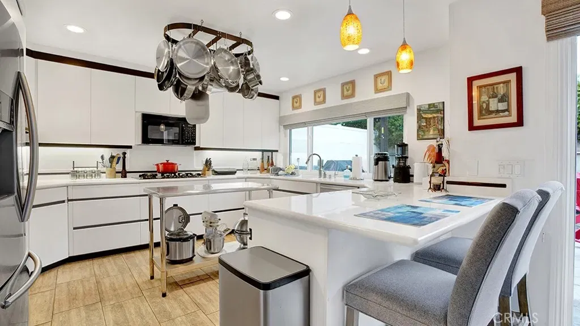
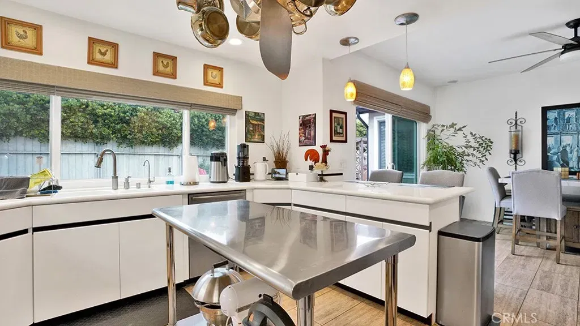
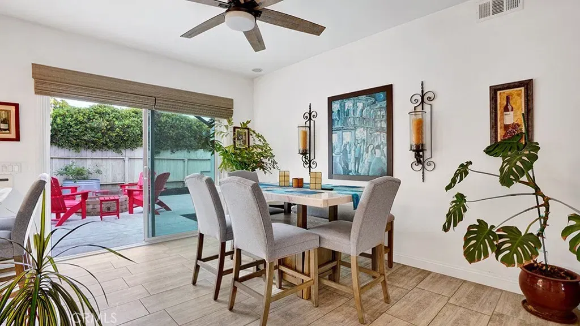
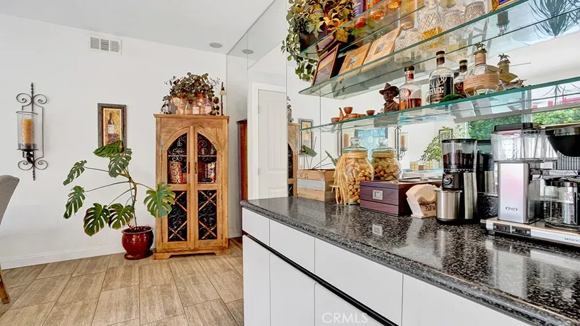
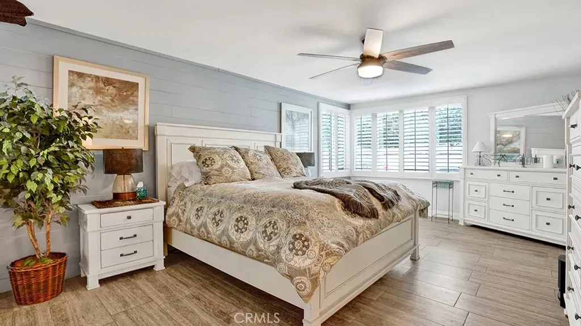
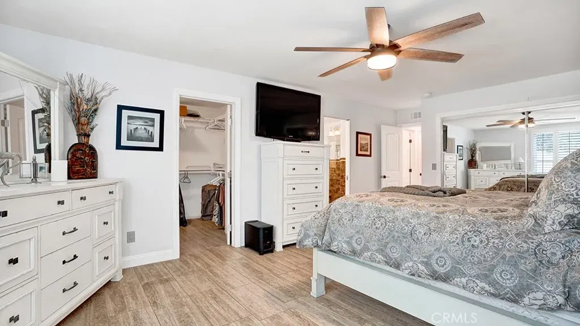
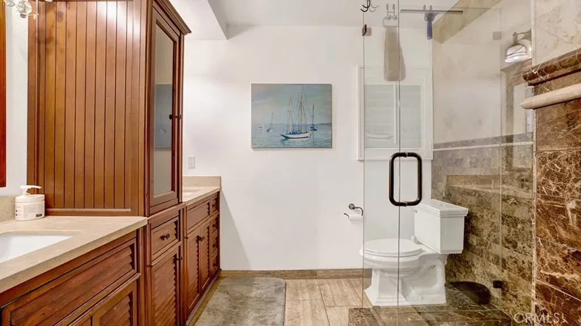
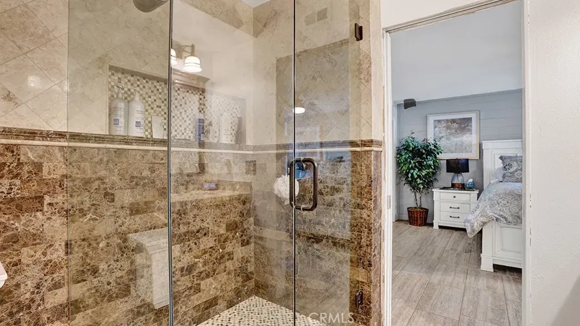
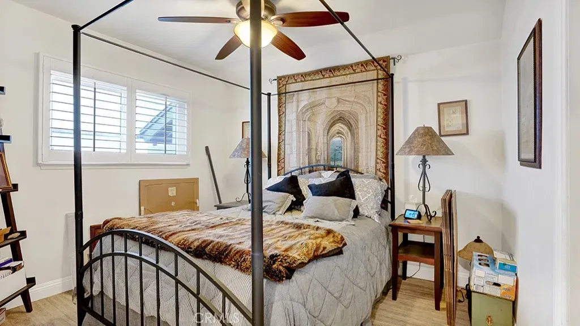
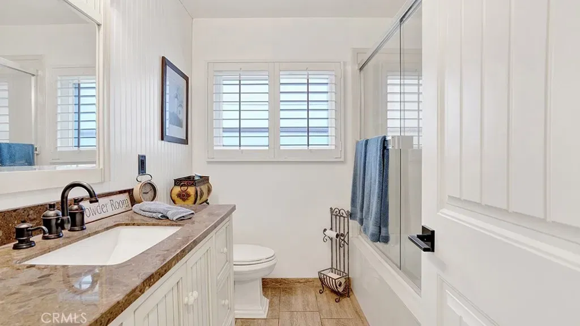
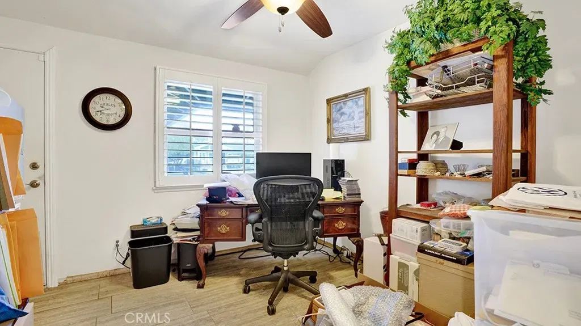
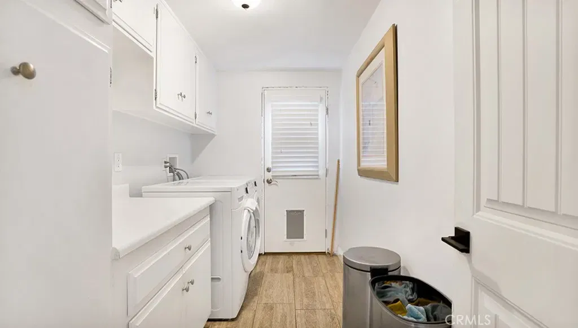
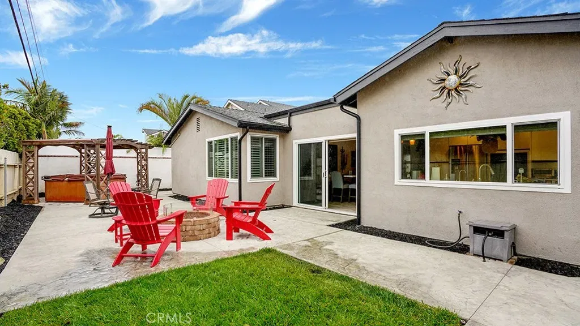
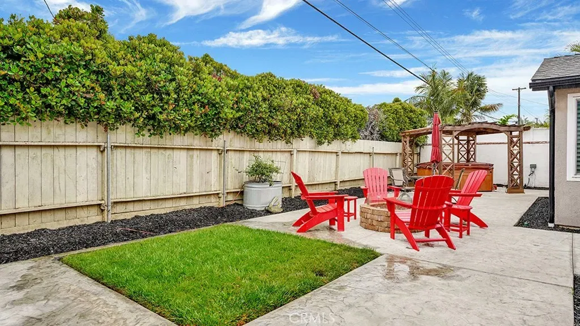
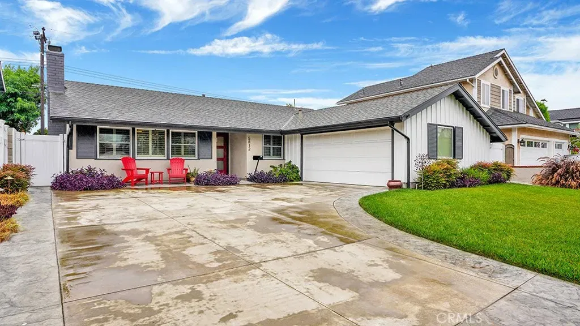
/u.realgeeks.media/murrietarealestatetoday/irelandgroup-logo-horizontal-400x90.png)