19858 Deep Harbor Dr, Huntington Beach, CA 92648
- $1,380,000
- 3
- BD
- 2
- BA
- 1,409
- SqFt
- List Price
- $1,380,000
- Status
- ACTIVE
- MLS#
- OC25168968
- Bedrooms
- 3
- Bathrooms
- 2
- Living Sq. Ft
- 1,409
- Property Type
- Condo
- Year Built
- 1976
Property Description
Resort-style beach living at its finest! Fully remodeled in 2022, this single story end unit is an expanded "A" Plan offering a 3rd bedroom/office option with front courtyard access in addition to direct garage access. Enter through the private gated courtyard onto wide oak plank vinyl flooring and into the main living area featuring vaulted ceilings and skylights for an abundance of natural light. The expanded chefs kitchen includes stainless steel appliances, gas range, shaker style cabinets and marbled quartz counters that extend into the dining room for counter height bar seating. The adjacent family room offers a gas fireplace w/stacked stone and wood mantle and opens to a large private back courtyard. The primary bedroom suite offers sliding door access to the back courtyard, vaulted ceilings w/fan, 2 sets of mirrored double closets, an ensuite bathroom w/marbled quartz double vanities and an oversized walk-in shower. The 2nd bedroom is located in front w/vaulted ceilings and views of the front courtyard. The 3rd bedroom/office is located off of the kitchen and features a skylight, ceiling fan, direct garage access in addition to sliding door access to the front courtyard. The hall bathroom features custom fixtures, designer tile, marbled quartz vanity and a large tub w/shower. The oversized garage includes epoxy flooring, level 2 EV charger w/25ft power cord, washer/dryer, water softener system, built in cabinets and a pull down ladder for access to addl storage above. This pet & bike friendly community is centrally located in the heart of downtown, adjacent to top-r Resort-style beach living at its finest! Fully remodeled in 2022, this single story end unit is an expanded "A" Plan offering a 3rd bedroom/office option with front courtyard access in addition to direct garage access. Enter through the private gated courtyard onto wide oak plank vinyl flooring and into the main living area featuring vaulted ceilings and skylights for an abundance of natural light. The expanded chefs kitchen includes stainless steel appliances, gas range, shaker style cabinets and marbled quartz counters that extend into the dining room for counter height bar seating. The adjacent family room offers a gas fireplace w/stacked stone and wood mantle and opens to a large private back courtyard. The primary bedroom suite offers sliding door access to the back courtyard, vaulted ceilings w/fan, 2 sets of mirrored double closets, an ensuite bathroom w/marbled quartz double vanities and an oversized walk-in shower. The 2nd bedroom is located in front w/vaulted ceilings and views of the front courtyard. The 3rd bedroom/office is located off of the kitchen and features a skylight, ceiling fan, direct garage access in addition to sliding door access to the front courtyard. The hall bathroom features custom fixtures, designer tile, marbled quartz vanity and a large tub w/shower. The oversized garage includes epoxy flooring, level 2 EV charger w/25ft power cord, washer/dryer, water softener system, built in cabinets and a pull down ladder for access to addl storage above. This pet & bike friendly community is centrally located in the heart of downtown, adjacent to top-rated schools, near Pacific City and sandy beaches. Addl upgrades include a new electrical panel and recessed lighting throughout. This end unit is uniquely located across from the sand volleyball court, newly renovated clubhouses, Jr. Olympic size pool, spa, saunas, additional parking and is surrounded by greenbelts and tree lined walking paths.
Additional Information
- View
- Courtyard, Neighborhood, Trees/Woods
- Stories
- 1
- Cooling
- None
Mortgage Calculator
Listing courtesy of Listing Agent: Mary Ann Divona (714-342-9123) from Listing Office: First Team Real Estate.

This information is deemed reliable but not guaranteed. You should rely on this information only to decide whether or not to further investigate a particular property. BEFORE MAKING ANY OTHER DECISION, YOU SHOULD PERSONALLY INVESTIGATE THE FACTS (e.g. square footage and lot size) with the assistance of an appropriate professional. You may use this information only to identify properties you may be interested in investigating further. All uses except for personal, non-commercial use in accordance with the foregoing purpose are prohibited. Redistribution or copying of this information, any photographs or video tours is strictly prohibited. This information is derived from the Internet Data Exchange (IDX) service provided by San Diego MLS®. Displayed property listings may be held by a brokerage firm other than the broker and/or agent responsible for this display. The information and any photographs and video tours and the compilation from which they are derived is protected by copyright. Compilation © 2025 San Diego MLS®,
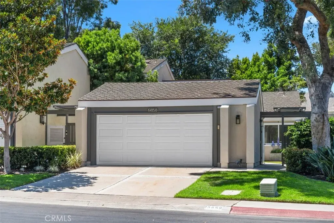
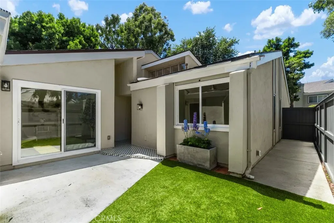
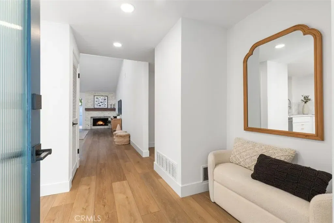
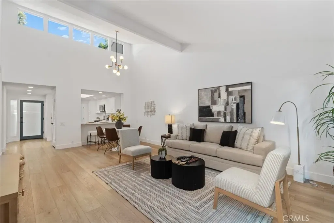
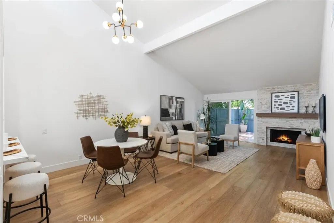
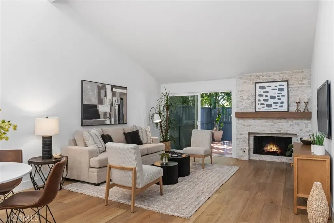
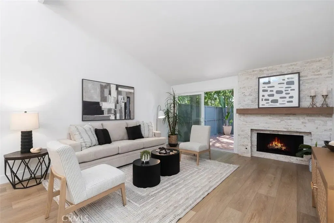
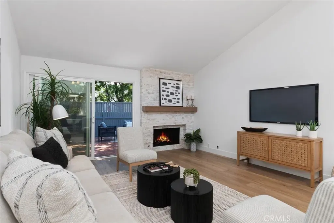
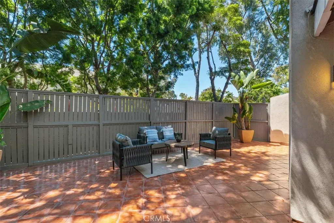
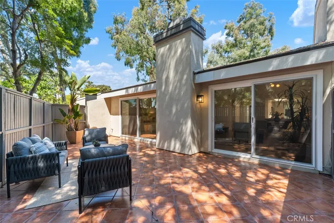
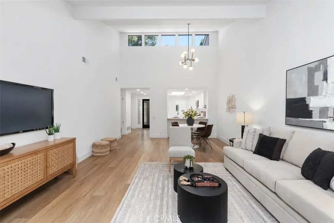
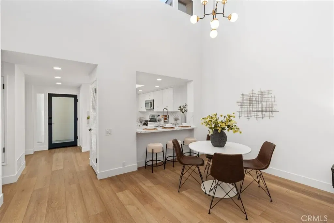
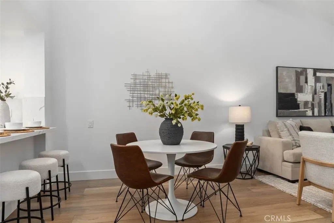
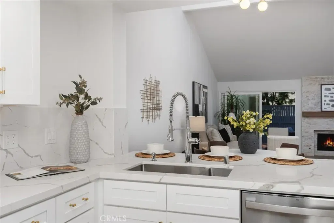
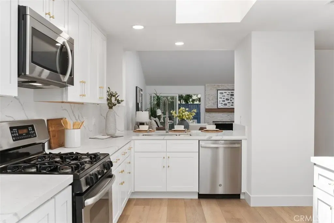
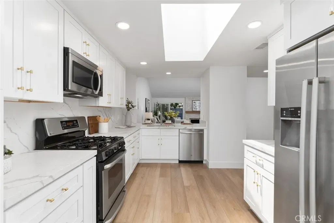
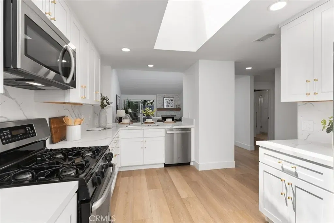
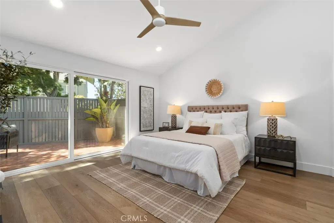
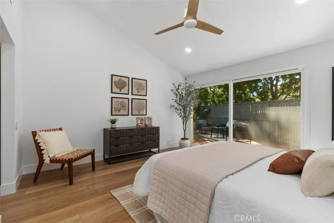
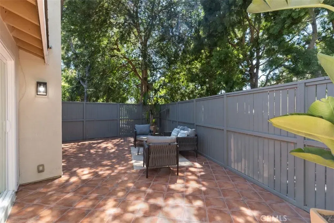
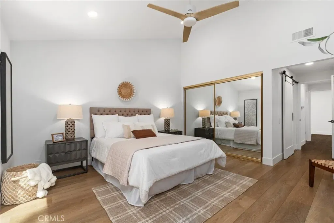
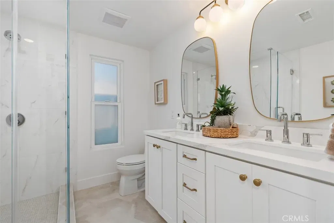
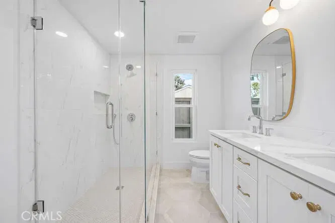
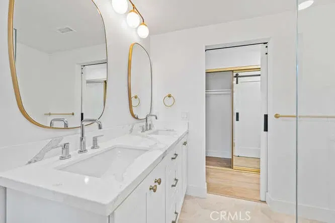
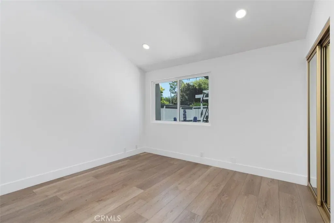
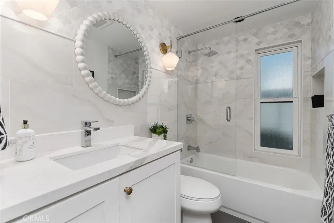
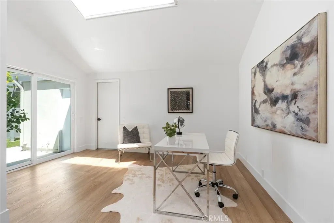
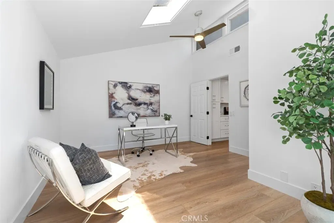
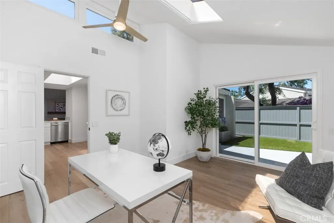
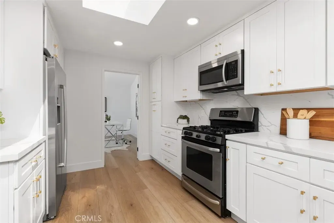
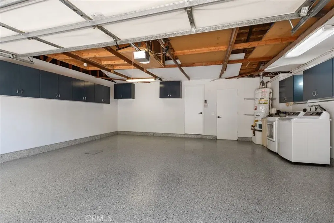
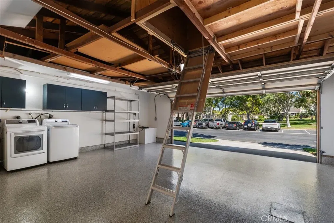
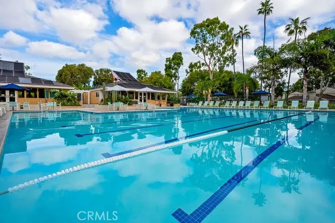
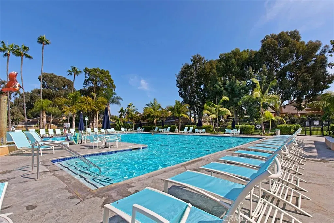
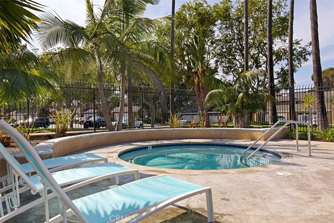
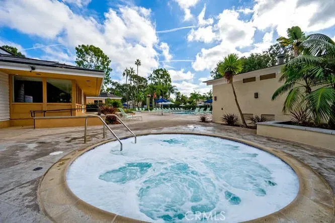
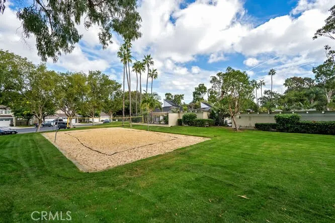
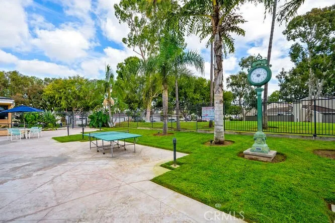
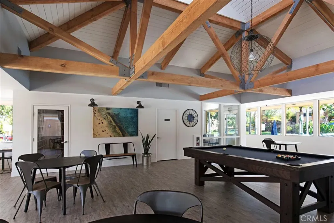
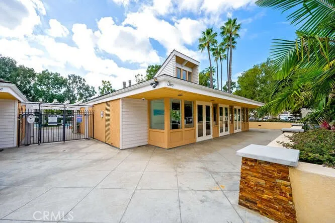
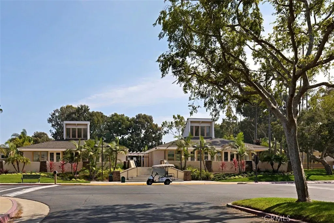
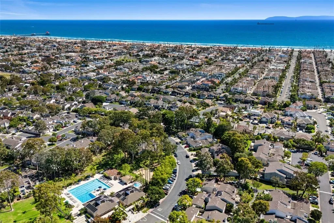
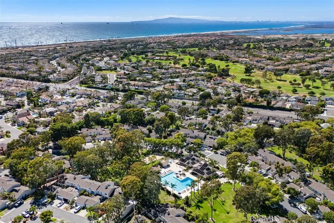
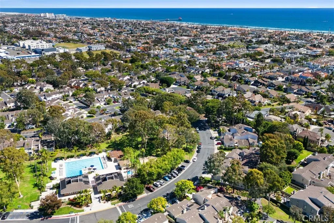
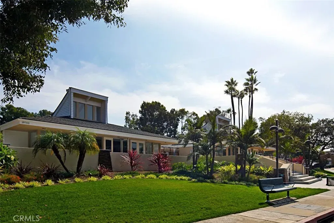
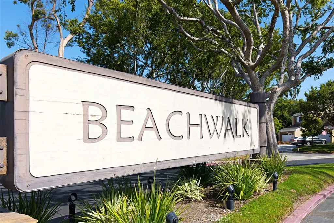
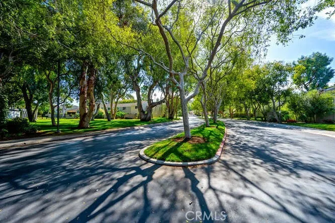
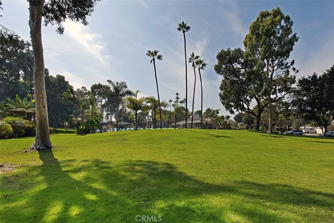
/u.realgeeks.media/murrietarealestatetoday/irelandgroup-logo-horizontal-400x90.png)