6592 Silverspur Ln, Huntington Beach, CA 92648
- $2,999,000
- 5
- BD
- 4
- BA
- 4,200
- SqFt
- List Price
- $2,999,000
- Price Change
- ▼ $100,000 1753503293
- Status
- ACTIVE UNDER CONTRACT
- MLS#
- OC25093112
- Bedrooms
- 5
- Bathrooms
- 4
- Living Sq. Ft
- 4,200
- Property Type
- Single Family Residential
- Year Built
- 1992
Property Description
Welcome to this beautifully appointed 5-bedroom, 4-bathroom estate located in one Huntington Beach's more sought after communities, The Hamptons at Edwards Hill. From the moment you step into the grand foyer with soaring vaulted ceilings and an elegant spiral staircase, you'll be captivated by the home's thoughtful design and timeless sophistication. The main level features a formal living room, dining room, family room and a guest bedroom with a full bath. The gourmet kitchen is equipped with stainless steel appliances, gas range, dual ovens, kitchen island, and ample storage. Upstairs, discover four additional bedrooms and three bathrooms, including an expansive primary suite complete with a fireplace, a separate office area and lounge, an oversized walk-in closet, and a luxurious en-suite bathroom. Step outside to your private backyard oasis, where lush landscaping provides exceptional privacy. Enjoy the sparkling Pebble-Tech pool and spa, a covered patio with built-in heaters, a fireplace, and an outdoor kitchen. Additional highlights include a 3-car garage, refined finishes throughout, and an unbeatable location near top schools, parks, and equestrian trails. Welcome to this beautifully appointed 5-bedroom, 4-bathroom estate located in one Huntington Beach's more sought after communities, The Hamptons at Edwards Hill. From the moment you step into the grand foyer with soaring vaulted ceilings and an elegant spiral staircase, you'll be captivated by the home's thoughtful design and timeless sophistication. The main level features a formal living room, dining room, family room and a guest bedroom with a full bath. The gourmet kitchen is equipped with stainless steel appliances, gas range, dual ovens, kitchen island, and ample storage. Upstairs, discover four additional bedrooms and three bathrooms, including an expansive primary suite complete with a fireplace, a separate office area and lounge, an oversized walk-in closet, and a luxurious en-suite bathroom. Step outside to your private backyard oasis, where lush landscaping provides exceptional privacy. Enjoy the sparkling Pebble-Tech pool and spa, a covered patio with built-in heaters, a fireplace, and an outdoor kitchen. Additional highlights include a 3-car garage, refined finishes throughout, and an unbeatable location near top schools, parks, and equestrian trails.
Additional Information
- Stories
- 2
- Cooling
- Central Air
Mortgage Calculator
Listing courtesy of Listing Agent: Nick Lombardo (714-206-2418) from Listing Office: Pacific Sotheby's Int'l Realty.

This information is deemed reliable but not guaranteed. You should rely on this information only to decide whether or not to further investigate a particular property. BEFORE MAKING ANY OTHER DECISION, YOU SHOULD PERSONALLY INVESTIGATE THE FACTS (e.g. square footage and lot size) with the assistance of an appropriate professional. You may use this information only to identify properties you may be interested in investigating further. All uses except for personal, non-commercial use in accordance with the foregoing purpose are prohibited. Redistribution or copying of this information, any photographs or video tours is strictly prohibited. This information is derived from the Internet Data Exchange (IDX) service provided by San Diego MLS®. Displayed property listings may be held by a brokerage firm other than the broker and/or agent responsible for this display. The information and any photographs and video tours and the compilation from which they are derived is protected by copyright. Compilation © 2025 San Diego MLS®,
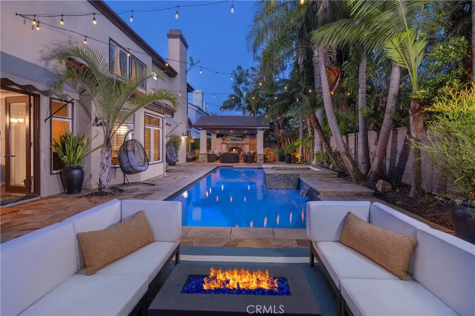
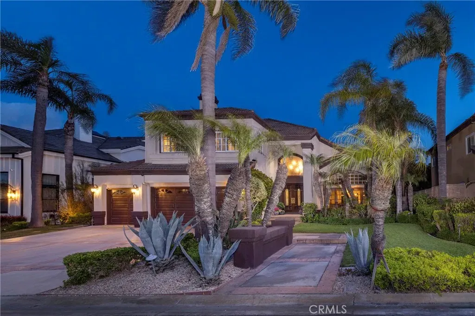
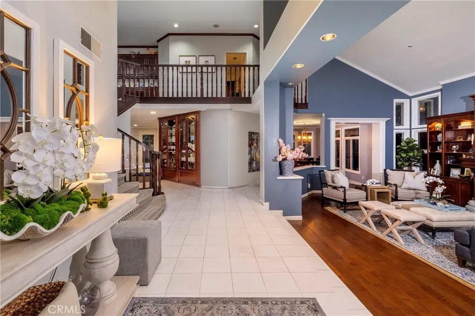
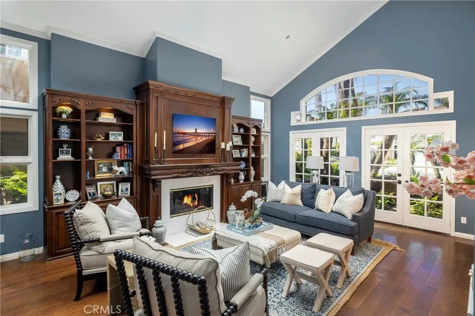
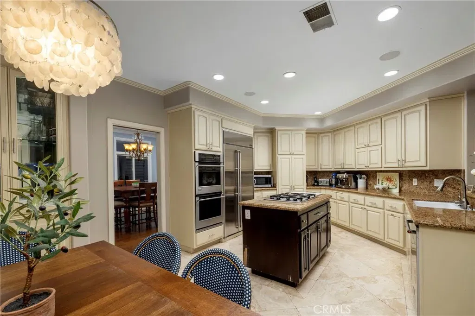
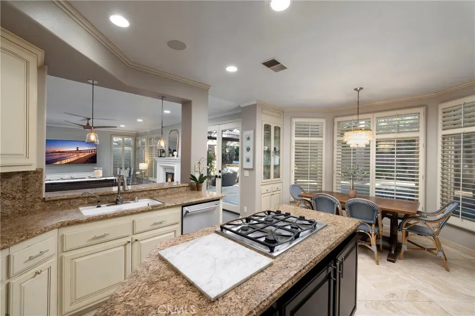
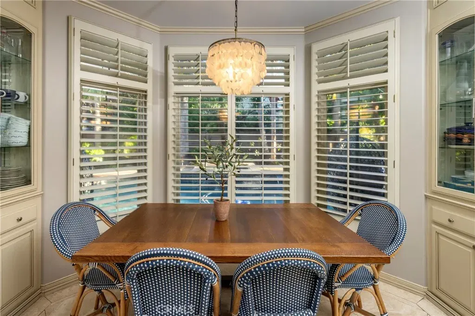
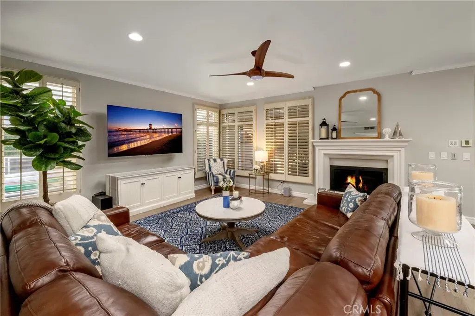
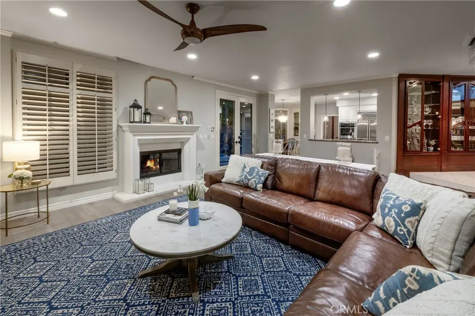
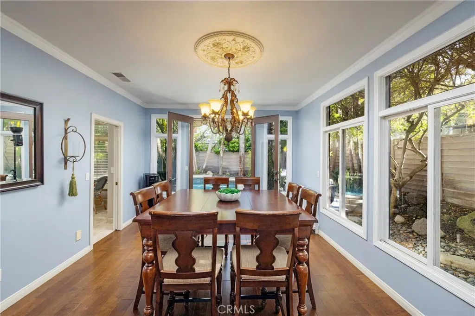
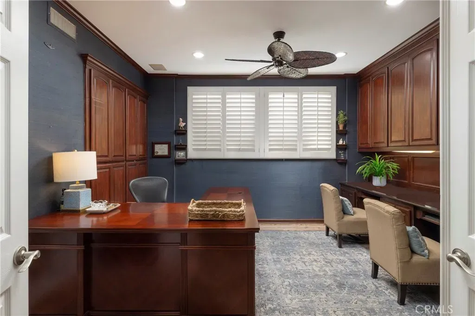
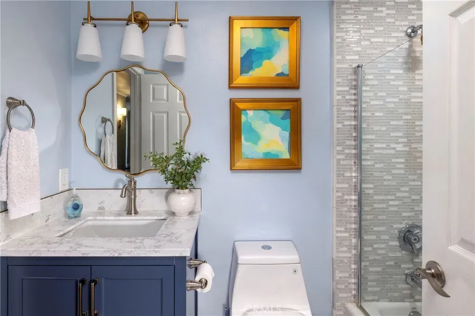
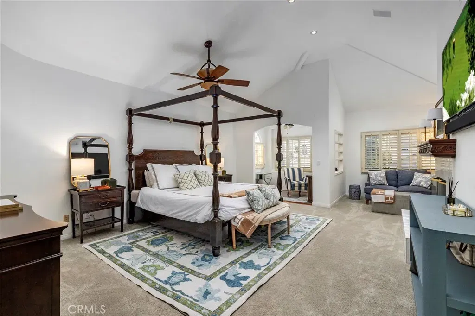
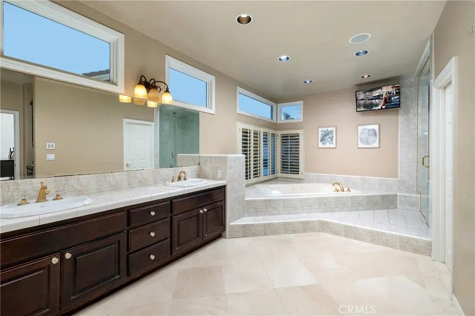
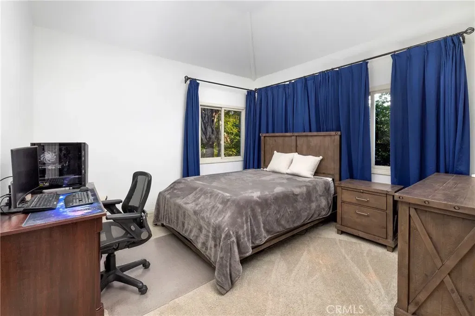
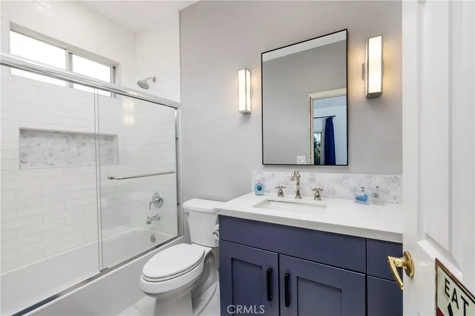
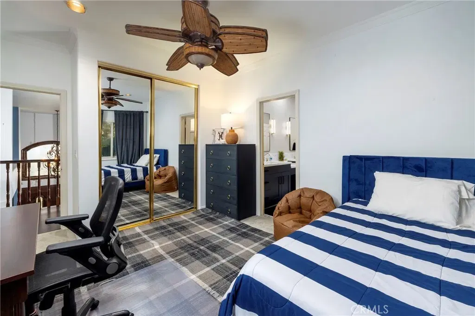
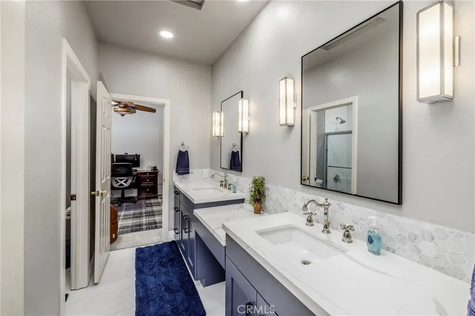
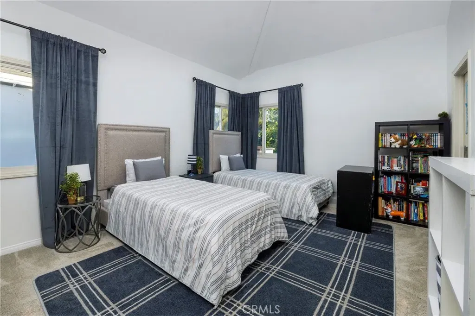
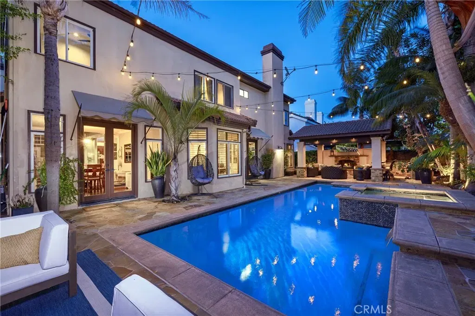
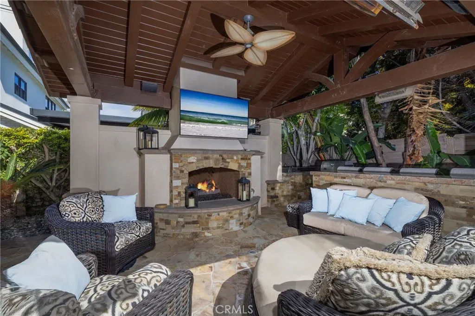
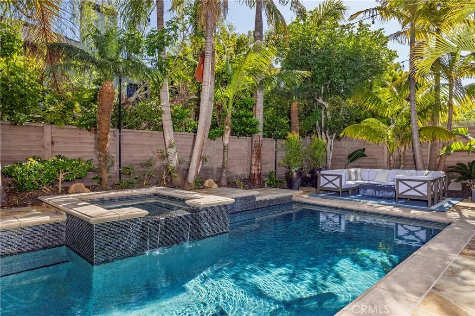
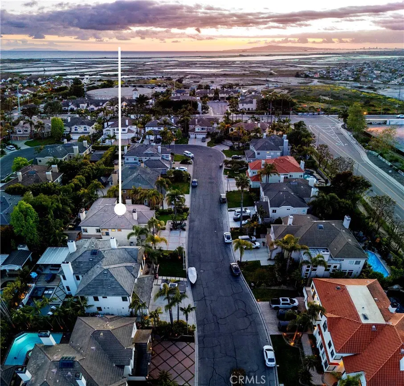
/u.realgeeks.media/murrietarealestatetoday/irelandgroup-logo-horizontal-400x90.png)