9802 Effingham Dr, Huntington Beach, CA 92646
- $1,899,000
- 4
- BD
- 3
- BA
- 2,539
- SqFt
- List Price
- $1,899,000
- Price Change
- ▼ $60,000 1755939195
- Status
- ACTIVE
- MLS#
- OC25120825
- Bedrooms
- 4
- Bathrooms
- 3
- Living Sq. Ft
- 2,539
- Property Type
- Single Family Residential
- Year Built
- 1965
Property Description
Tucked away in a coveted Huntington Beach neighborhood, this beautifully updated coastal residence offers over 2,500 square feet of light-filled living space and an ideal blend of comfort, style, and convenience. With four generously sized bedrooms and a flexible layout, it's perfect for families seeking space without sacrificing sophistication. Step inside to discover a spacious ground-floor primary retreat thoughtfully designed for privacy and versatility. It features a large wardrobe room and an adjoining bonus areaideal for a personal office, fitness space, or peaceful reading nook. Upstairs, two oversized bedrooms open to an expansive private terrace with serene park views, offering a quiet escape just steps from home. Throughout the interior, luxury meets functionality: wide-plank vinyl flooring flows seamlessly across every room, accented by designer lighting, sleek ceiling fans, and tastefully appointed finishes. The fully remodeled bathrooms are spa-worthy sanctuaries, boasting walk-in showers, dual vanities, and intelligent mirrors that merge technology with tranquility. The gourmet kitchen is a showstopper, outfitted with stone countertops, soft-close cabinetry, and gleaming new appliances. Entertain in style with an integrated bar area and a striking modern fireplace that creates the perfect focal point in the main living space. Recent upgrades deliver peace of mind and year-round comfort, including a new roof, and energy-conscious windows. Curb appeal is immediate with manicured landscaping, a freshly poured driveway, and an epoxy-finished garage that's as clea Tucked away in a coveted Huntington Beach neighborhood, this beautifully updated coastal residence offers over 2,500 square feet of light-filled living space and an ideal blend of comfort, style, and convenience. With four generously sized bedrooms and a flexible layout, it's perfect for families seeking space without sacrificing sophistication. Step inside to discover a spacious ground-floor primary retreat thoughtfully designed for privacy and versatility. It features a large wardrobe room and an adjoining bonus areaideal for a personal office, fitness space, or peaceful reading nook. Upstairs, two oversized bedrooms open to an expansive private terrace with serene park views, offering a quiet escape just steps from home. Throughout the interior, luxury meets functionality: wide-plank vinyl flooring flows seamlessly across every room, accented by designer lighting, sleek ceiling fans, and tastefully appointed finishes. The fully remodeled bathrooms are spa-worthy sanctuaries, boasting walk-in showers, dual vanities, and intelligent mirrors that merge technology with tranquility. The gourmet kitchen is a showstopper, outfitted with stone countertops, soft-close cabinetry, and gleaming new appliances. Entertain in style with an integrated bar area and a striking modern fireplace that creates the perfect focal point in the main living space. Recent upgrades deliver peace of mind and year-round comfort, including a new roof, and energy-conscious windows. Curb appeal is immediate with manicured landscaping, a freshly poured driveway, and an epoxy-finished garage that's as clean and polished as the rest of the home. Best of all, youre just a short stroll from the beach, surrounded by lush green space, playgrounds, and within walking distance to some of Huntington Beachs finest dining and entertainment. Plus, its situated within one of the areas top-rated school zonesan unbeatable location for families or those simply seeking the ultimate coastal lifestyle. This exceptional property isnt just a homeits your forever getaway. Dont miss the chance to make it yours.
Additional Information
- Stories
- 2
- Roof
- Composition
- Cooling
- None
Mortgage Calculator
Listing courtesy of Listing Agent: Jason Croswell (714-225-0106) from Listing Office: Seven Gables Real Estate.

This information is deemed reliable but not guaranteed. You should rely on this information only to decide whether or not to further investigate a particular property. BEFORE MAKING ANY OTHER DECISION, YOU SHOULD PERSONALLY INVESTIGATE THE FACTS (e.g. square footage and lot size) with the assistance of an appropriate professional. You may use this information only to identify properties you may be interested in investigating further. All uses except for personal, non-commercial use in accordance with the foregoing purpose are prohibited. Redistribution or copying of this information, any photographs or video tours is strictly prohibited. This information is derived from the Internet Data Exchange (IDX) service provided by San Diego MLS®. Displayed property listings may be held by a brokerage firm other than the broker and/or agent responsible for this display. The information and any photographs and video tours and the compilation from which they are derived is protected by copyright. Compilation © 2025 San Diego MLS®,
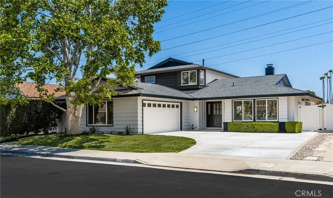
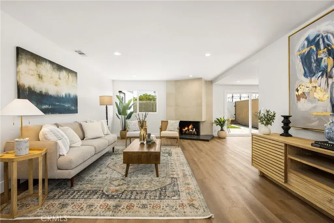
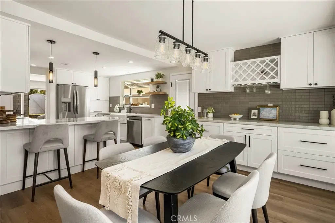
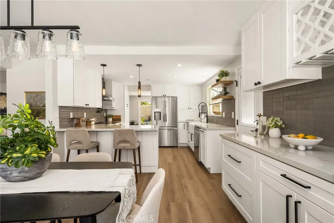
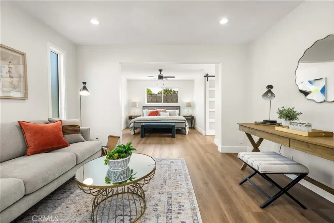
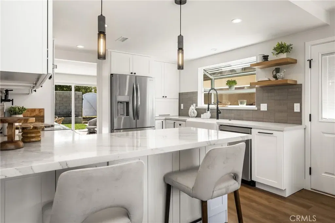
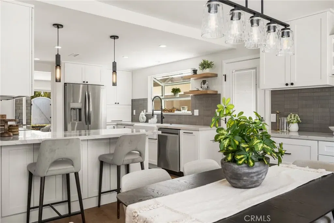
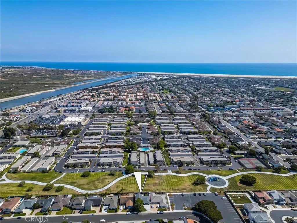
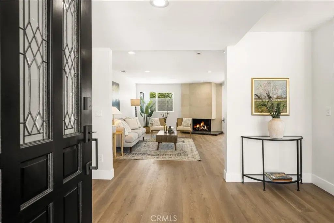
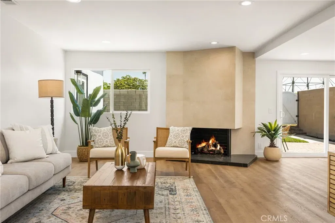
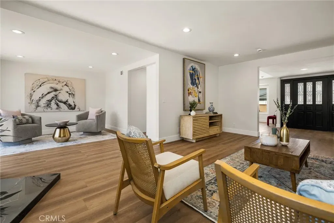
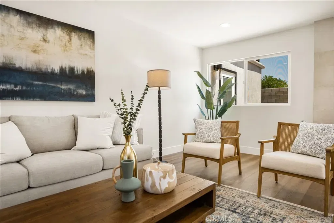
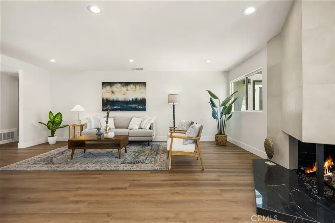
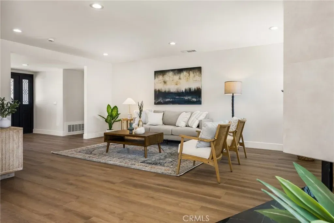
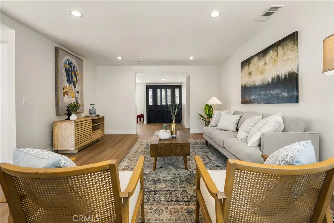
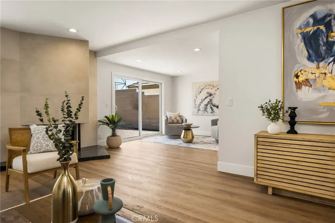
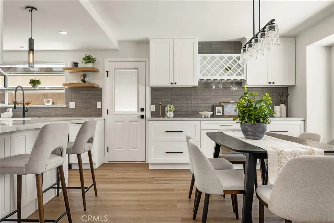
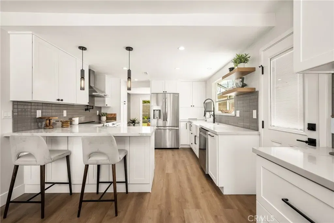
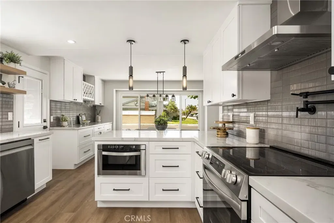
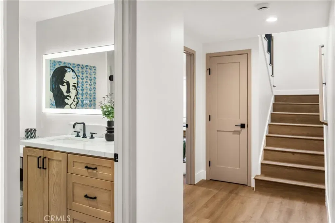
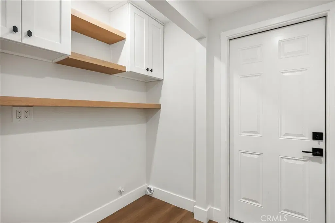
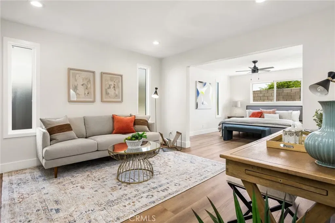
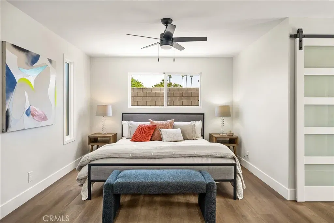
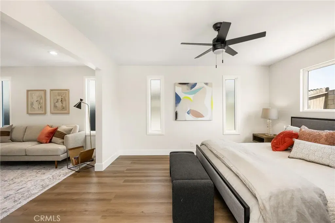
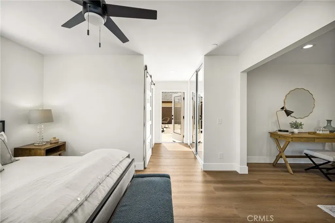
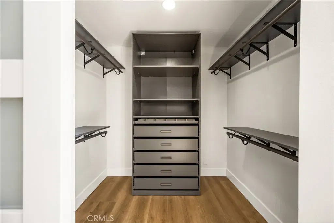
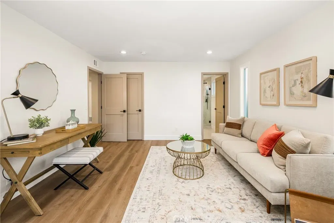
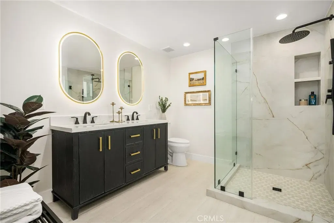
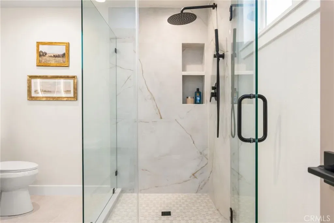
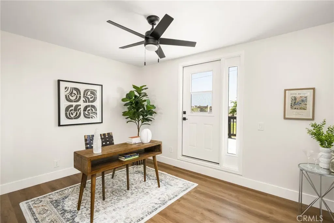
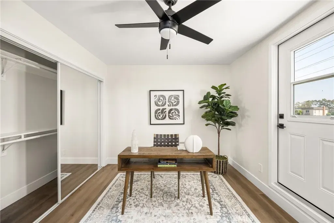
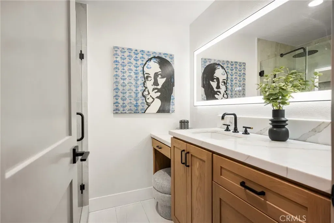
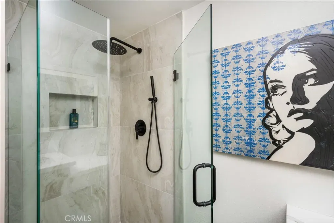
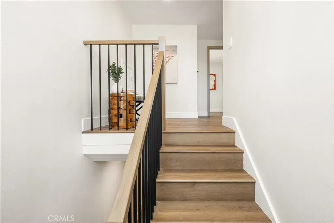
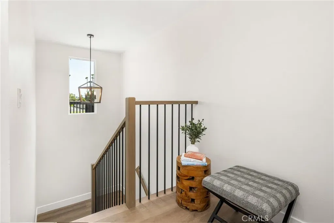
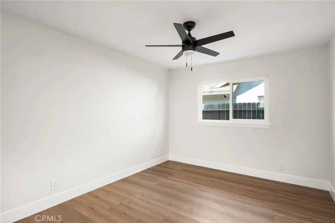
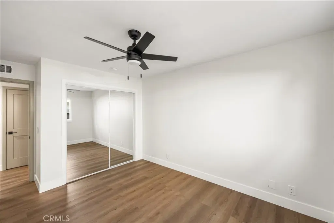
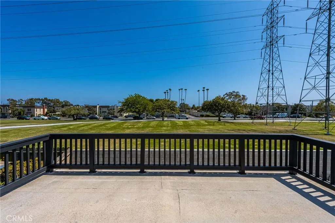
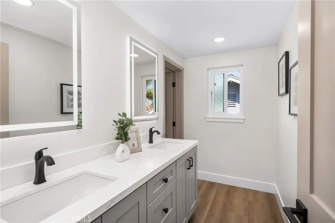
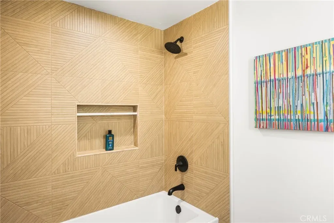
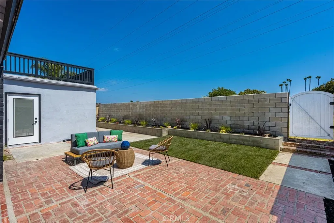
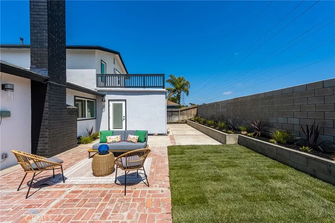
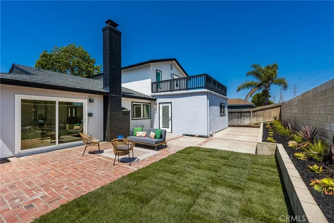
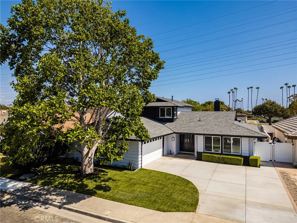
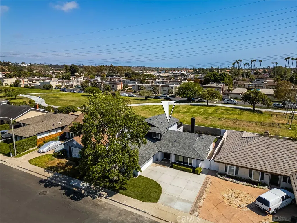
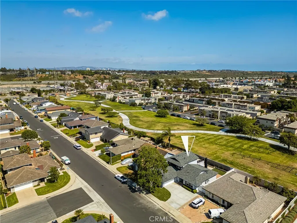
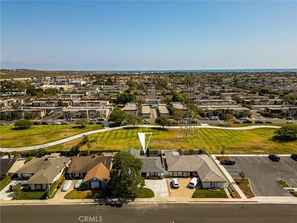
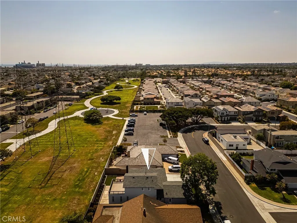
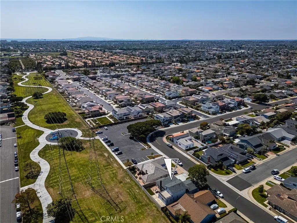
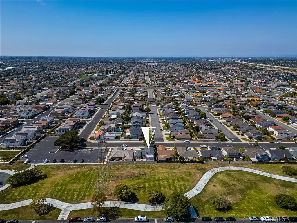
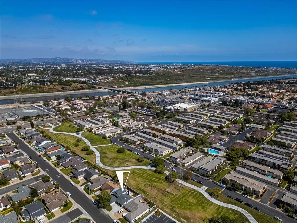
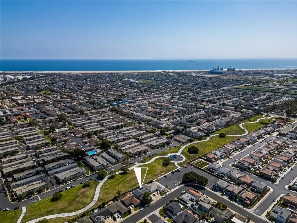
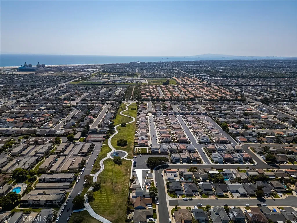
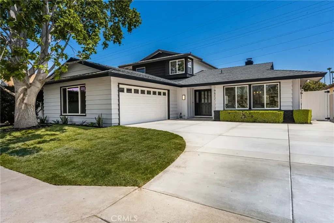
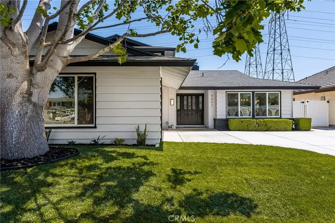
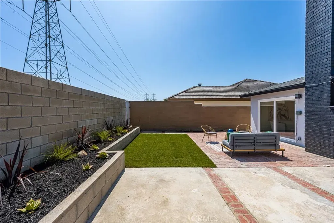
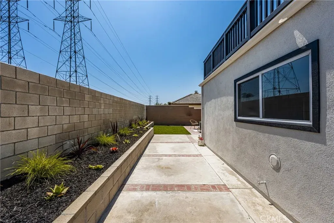
/u.realgeeks.media/murrietarealestatetoday/irelandgroup-logo-horizontal-400x90.png)