9522 Yellowstone Dr, Huntington Beach, CA 92646
- $2,150,000
- 4
- BD
- 3
- BA
- 3,848
- SqFt
- List Price
- $2,150,000
- Price Change
- ▼ $30,000 1754714694
- Status
- ACTIVE
- MLS#
- SB25110622
- Bedrooms
- 4
- Bathrooms
- 3
- Living Sq. Ft
- 3,848
- Property Type
- Single Family Residential
- Year Built
- 1970
Property Description
9522 Yellowstone Drive offers a rare opportunity in the highly desirable neighborhood of Park Huntington. The owners added more than 1,000 sq feet to this popular floorplan, making it a one-of-a-kind property. This exceptional 4-bedroom, 2.5-bathroom home offers nearly 4,000 sq ft of living space, lending itself to entertaining and family gatherings. A spacious living room is located at the front of the house. In the back is a massive kitchen/dining area that could easily incorporate a family room. There is a beautiful built-in bar created from the original sideboard. From the kitchen, you can step out into the nicely sized backyard that wraps around the side of the house. The first floor also hosts a bedroom, a half bath which could easily be converted to a full bath, and a flex room that could be used as a gym, playroom, office, den or even converted to another bedroom. Upstairs is the large game room to the front of the house which is yet another versatile space just waiting for your creativity and vision. The second bedroom is light and bright and has a balcony that overlooks the backyard. There is a third bedroom and full bathroom, and an additional sitting area outside the bedrooms, and a loft that overlooks the living room. And lastly the primary suite offers an expansive space with a cedar closet behind a secret bookcase, a walk-in closet and the primary bathroom. Located in a highly sought after neighborhood just down the street from the highly rated Hawes Elementary School. And not far from the other highly rated middle and high schools. Enjoy the convenience of n 9522 Yellowstone Drive offers a rare opportunity in the highly desirable neighborhood of Park Huntington. The owners added more than 1,000 sq feet to this popular floorplan, making it a one-of-a-kind property. This exceptional 4-bedroom, 2.5-bathroom home offers nearly 4,000 sq ft of living space, lending itself to entertaining and family gatherings. A spacious living room is located at the front of the house. In the back is a massive kitchen/dining area that could easily incorporate a family room. There is a beautiful built-in bar created from the original sideboard. From the kitchen, you can step out into the nicely sized backyard that wraps around the side of the house. The first floor also hosts a bedroom, a half bath which could easily be converted to a full bath, and a flex room that could be used as a gym, playroom, office, den or even converted to another bedroom. Upstairs is the large game room to the front of the house which is yet another versatile space just waiting for your creativity and vision. The second bedroom is light and bright and has a balcony that overlooks the backyard. There is a third bedroom and full bathroom, and an additional sitting area outside the bedrooms, and a loft that overlooks the living room. And lastly the primary suite offers an expansive space with a cedar closet behind a secret bookcase, a walk-in closet and the primary bathroom. Located in a highly sought after neighborhood just down the street from the highly rated Hawes Elementary School. And not far from the other highly rated middle and high schools. Enjoy the convenience of nearby shopping and dining options, including Trader Joe's and Whole Foods. Outdoor enthusiasts will appreciate the proximity to Huntington State Beach and local parks. With an expanded footprint, the hard part is done. The opportunity awaits for someone to transform the interior of this happy home and create their own story.
Additional Information
- Stories
- 2
- Cooling
- Central Air
Mortgage Calculator
Listing courtesy of Listing Agent: Amy Cimetta (310-428-8804) from Listing Office: Vista Sotheby’s International Realty.

This information is deemed reliable but not guaranteed. You should rely on this information only to decide whether or not to further investigate a particular property. BEFORE MAKING ANY OTHER DECISION, YOU SHOULD PERSONALLY INVESTIGATE THE FACTS (e.g. square footage and lot size) with the assistance of an appropriate professional. You may use this information only to identify properties you may be interested in investigating further. All uses except for personal, non-commercial use in accordance with the foregoing purpose are prohibited. Redistribution or copying of this information, any photographs or video tours is strictly prohibited. This information is derived from the Internet Data Exchange (IDX) service provided by San Diego MLS®. Displayed property listings may be held by a brokerage firm other than the broker and/or agent responsible for this display. The information and any photographs and video tours and the compilation from which they are derived is protected by copyright. Compilation © 2025 San Diego MLS®,
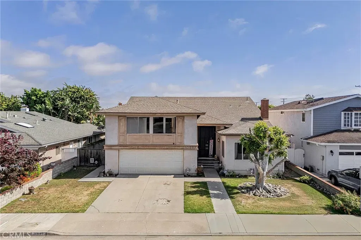
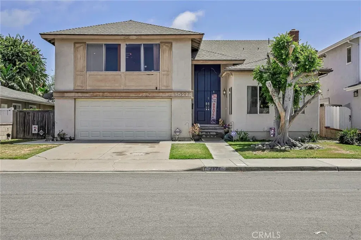
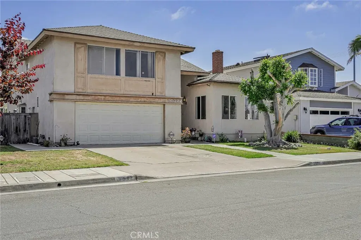
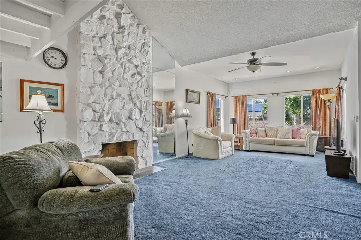
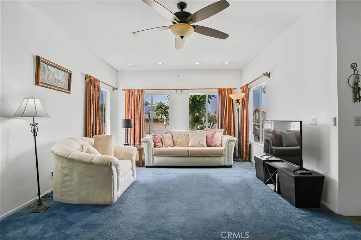
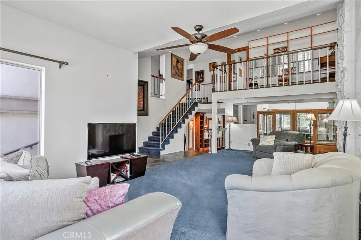
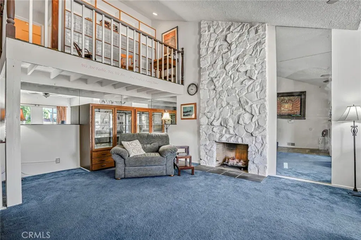
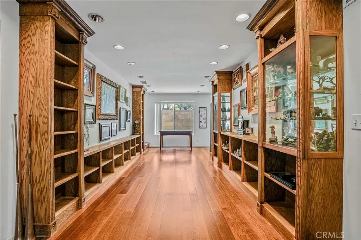
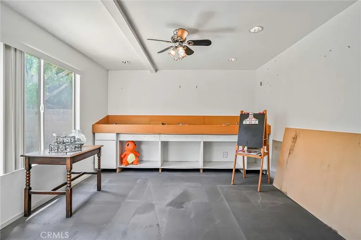
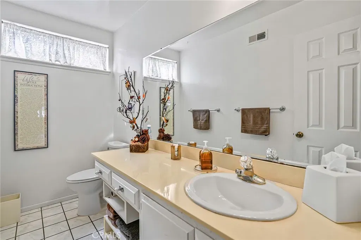
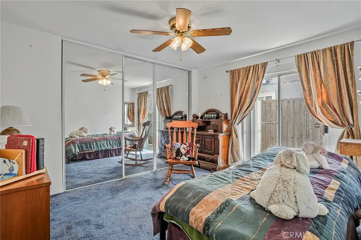
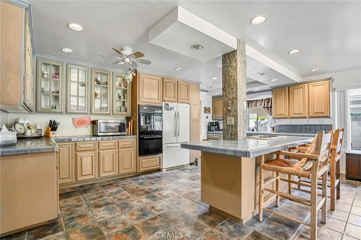
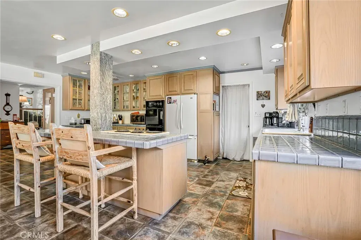
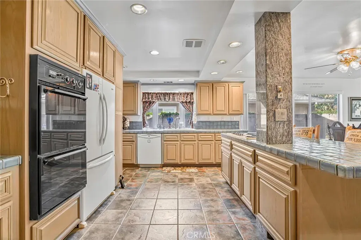
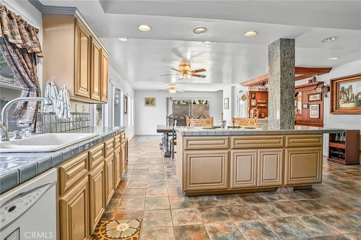
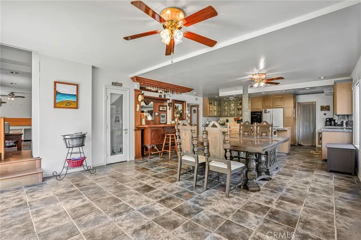
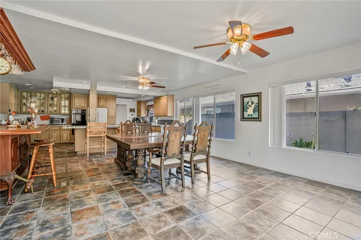
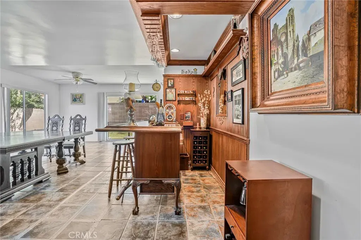
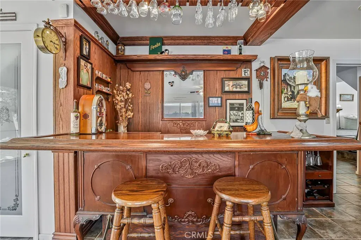
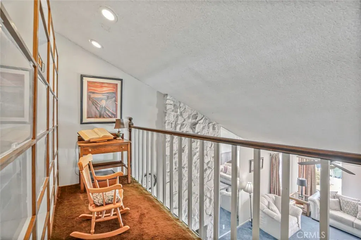
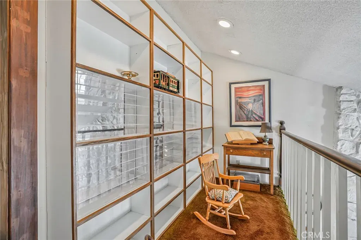
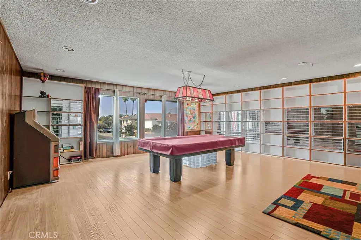
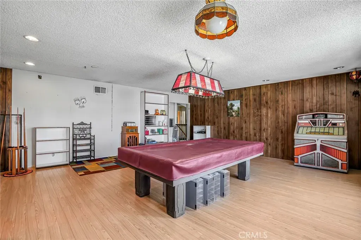
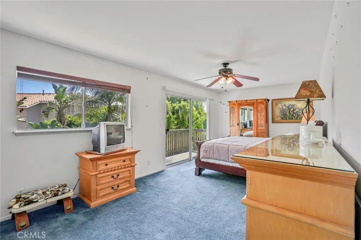
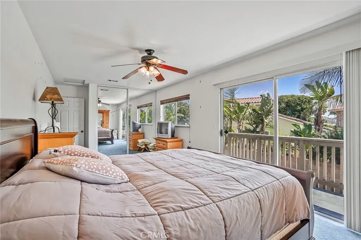
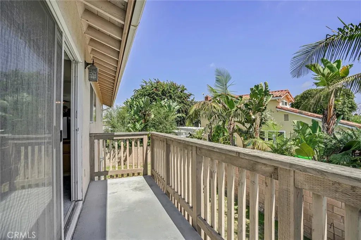
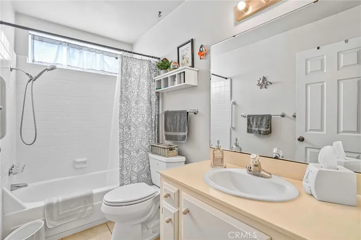
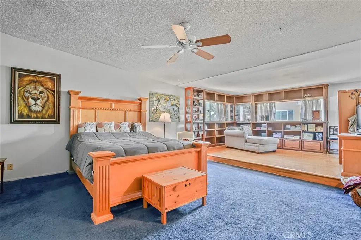
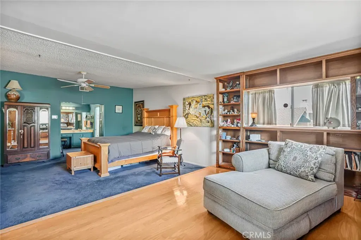
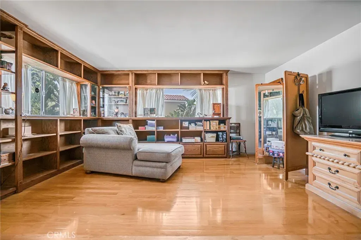
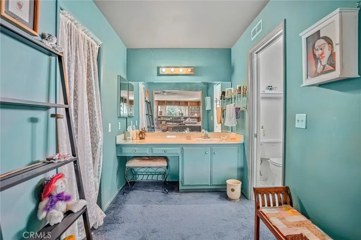
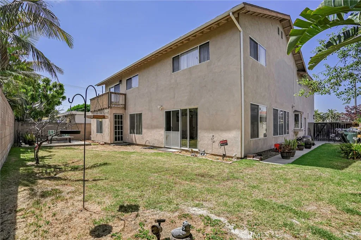
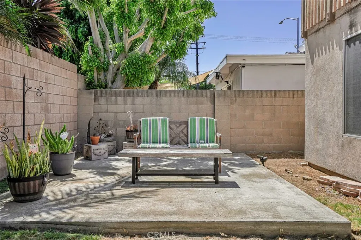
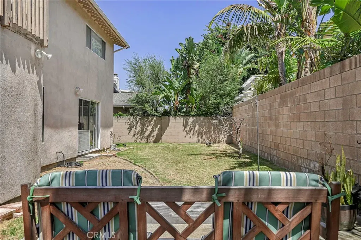
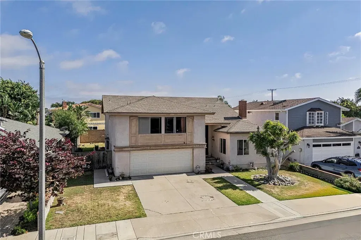
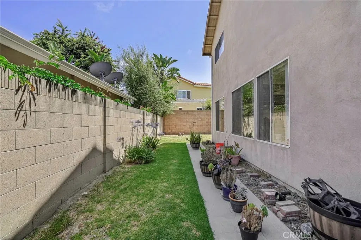
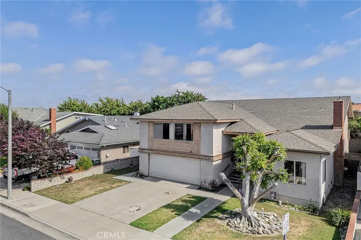
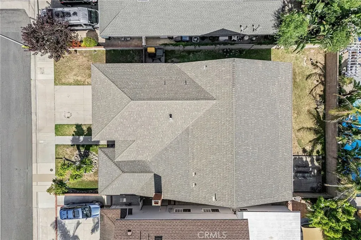
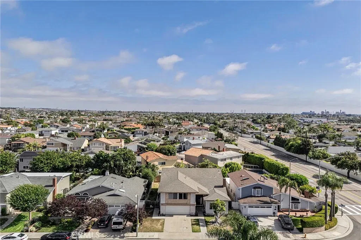
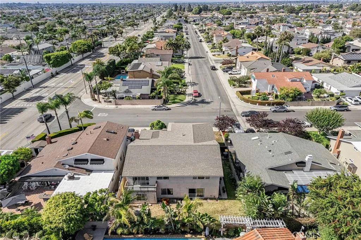
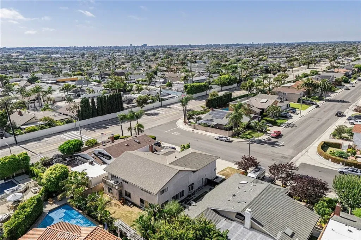
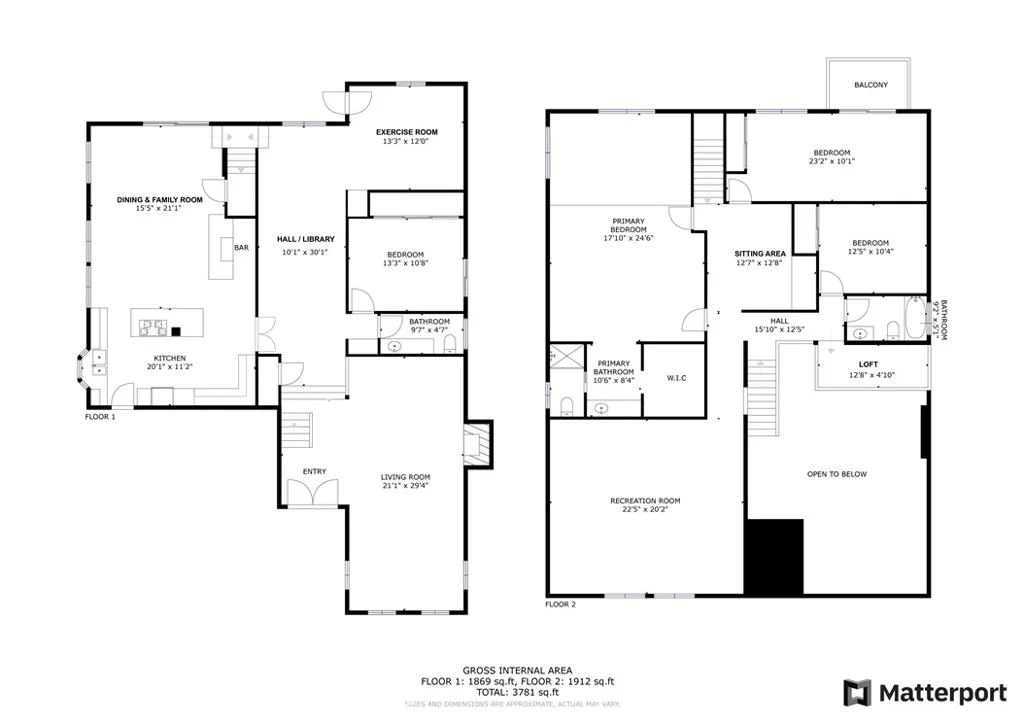
/u.realgeeks.media/murrietarealestatetoday/irelandgroup-logo-horizontal-400x90.png)