16761 Robert Ln, Huntington Beach, CA 92647
- $1,475,000
- 4
- BD
- 3
- BA
- 2,550
- SqFt
- List Price
- $1,475,000
- Status
- ACTIVE UNDER CONTRACT
- MLS#
- OC25181366
- Bedrooms
- 4
- Bathrooms
- 3
- Living Sq. Ft
- 2,550
- Property Type
- Single Family Residential
- Year Built
- 1964
Property Description
Discover your dream home nestled in the highly coveted Prestige community of Huntington Beach! This exceptional 4-bedroom residence perfectly blends comfort with sophistication, ideal for families or multi-generational living. Step inside and be greeted by a light-filled entry, flowing seamlessly into the beautifully designed living room, where a custom fireplace and exquisite built-ins are elegantly illuminated by carefully curated lighting throughout. The expansive formal dining room provides an inviting setting for cherished family gatherings. The primary suite, conveniently located on the main level, offers two spacious closets and a full attached bathroom for ultimate convenience and privacy. Two additional main-floor bedrooms, currently configured as an office and guest suite, boast thoughtful built-in features to enhance functionality. A unique addition to the original floorplan is the expansive family room and an upstairs fourth bedroom with its own private bathroom and walk-in closet, offering exceptional flexibility. The meticulously landscaped grounds are a true oasis, featuring soothing water features in both the front and rear yards, including a tranquil koi pond and a delightful array of fruit-bearing trees. Situated in a prime location within this well-established neighborhood, this home showcases a true pride of ownership that awaits its next discerning residents. Discover your dream home nestled in the highly coveted Prestige community of Huntington Beach! This exceptional 4-bedroom residence perfectly blends comfort with sophistication, ideal for families or multi-generational living. Step inside and be greeted by a light-filled entry, flowing seamlessly into the beautifully designed living room, where a custom fireplace and exquisite built-ins are elegantly illuminated by carefully curated lighting throughout. The expansive formal dining room provides an inviting setting for cherished family gatherings. The primary suite, conveniently located on the main level, offers two spacious closets and a full attached bathroom for ultimate convenience and privacy. Two additional main-floor bedrooms, currently configured as an office and guest suite, boast thoughtful built-in features to enhance functionality. A unique addition to the original floorplan is the expansive family room and an upstairs fourth bedroom with its own private bathroom and walk-in closet, offering exceptional flexibility. The meticulously landscaped grounds are a true oasis, featuring soothing water features in both the front and rear yards, including a tranquil koi pond and a delightful array of fruit-bearing trees. Situated in a prime location within this well-established neighborhood, this home showcases a true pride of ownership that awaits its next discerning residents.
Additional Information
- Stories
- 1
- Cooling
- None
Mortgage Calculator
Listing courtesy of Listing Agent: Jenn Hughes (949-542-6233) from Listing Office: Regency Real Estate Brokers.

This information is deemed reliable but not guaranteed. You should rely on this information only to decide whether or not to further investigate a particular property. BEFORE MAKING ANY OTHER DECISION, YOU SHOULD PERSONALLY INVESTIGATE THE FACTS (e.g. square footage and lot size) with the assistance of an appropriate professional. You may use this information only to identify properties you may be interested in investigating further. All uses except for personal, non-commercial use in accordance with the foregoing purpose are prohibited. Redistribution or copying of this information, any photographs or video tours is strictly prohibited. This information is derived from the Internet Data Exchange (IDX) service provided by San Diego MLS®. Displayed property listings may be held by a brokerage firm other than the broker and/or agent responsible for this display. The information and any photographs and video tours and the compilation from which they are derived is protected by copyright. Compilation © 2025 San Diego MLS®,
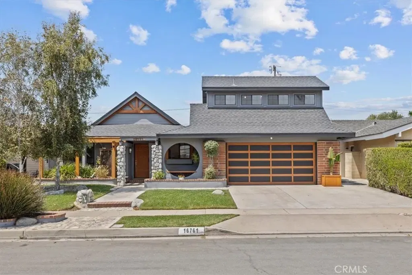
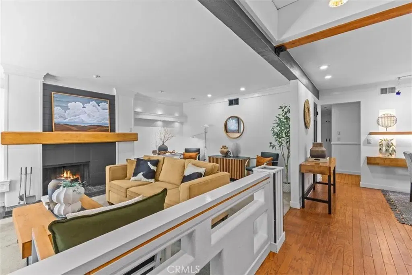
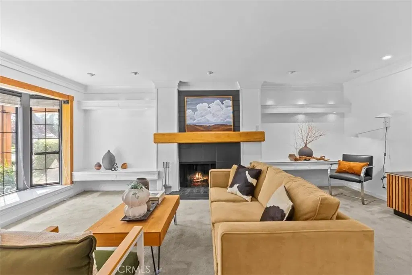
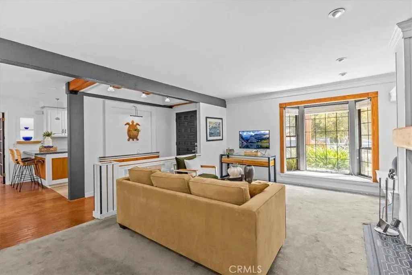
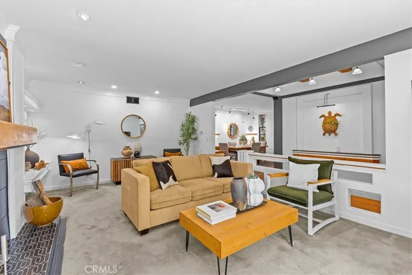
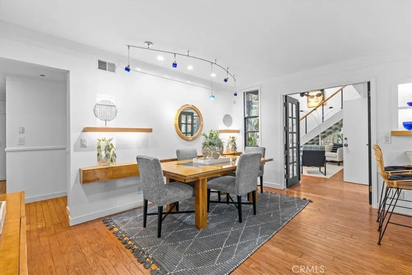
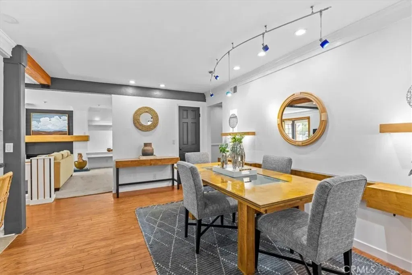
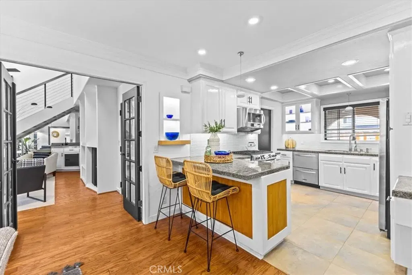
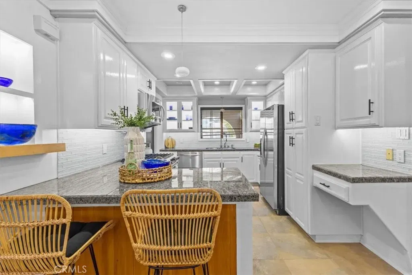
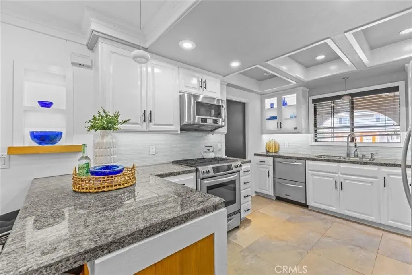
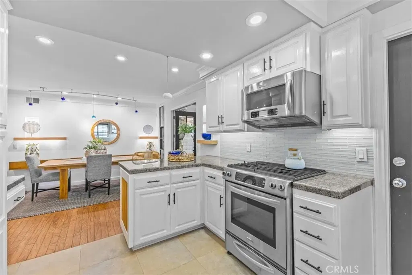
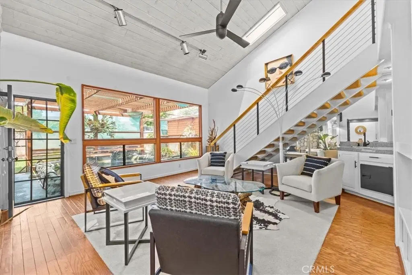
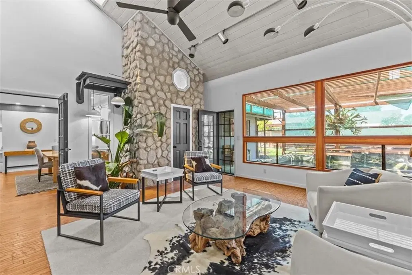
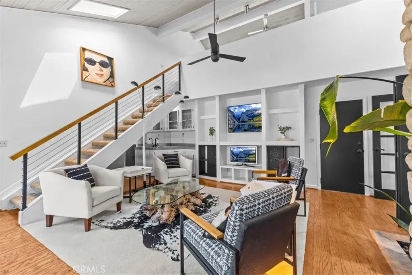
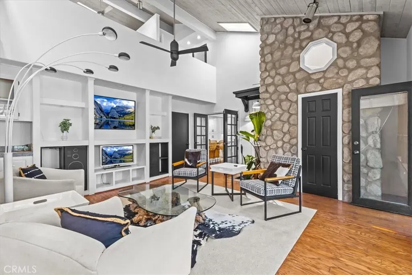
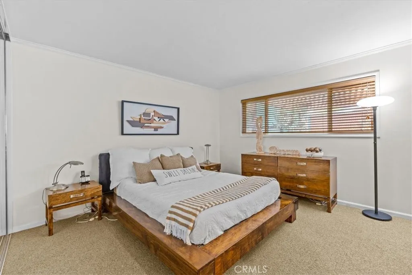
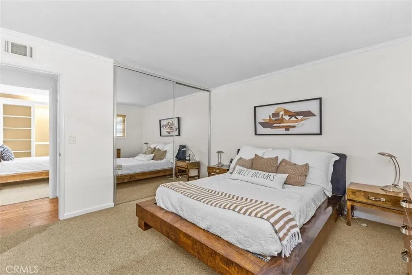
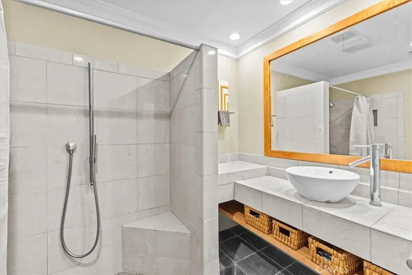
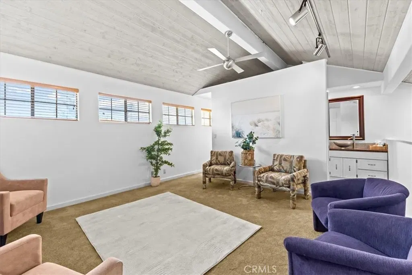
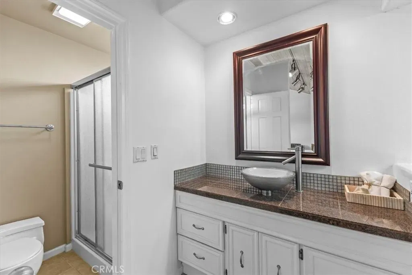
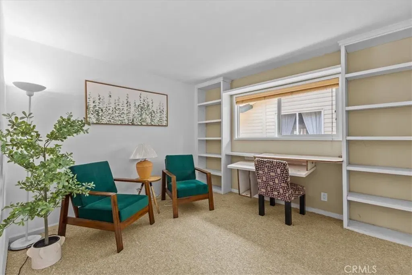
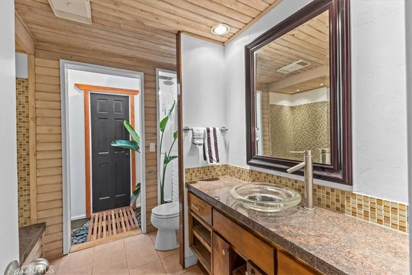
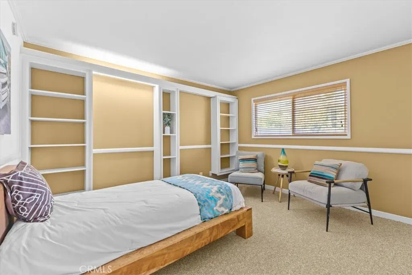
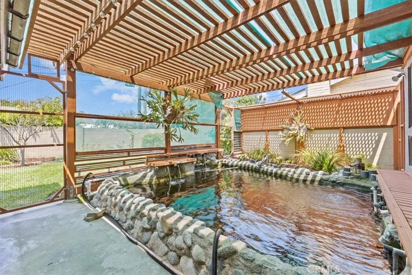
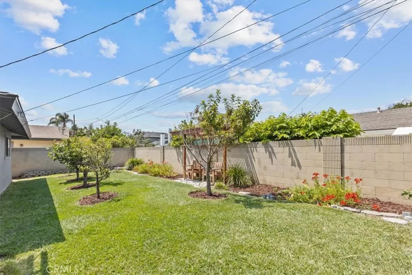
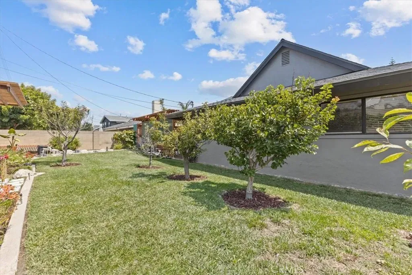
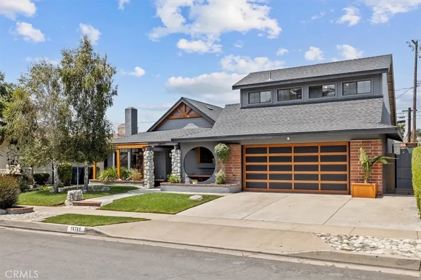
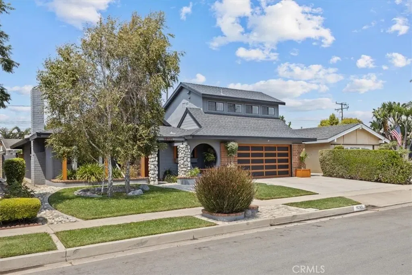
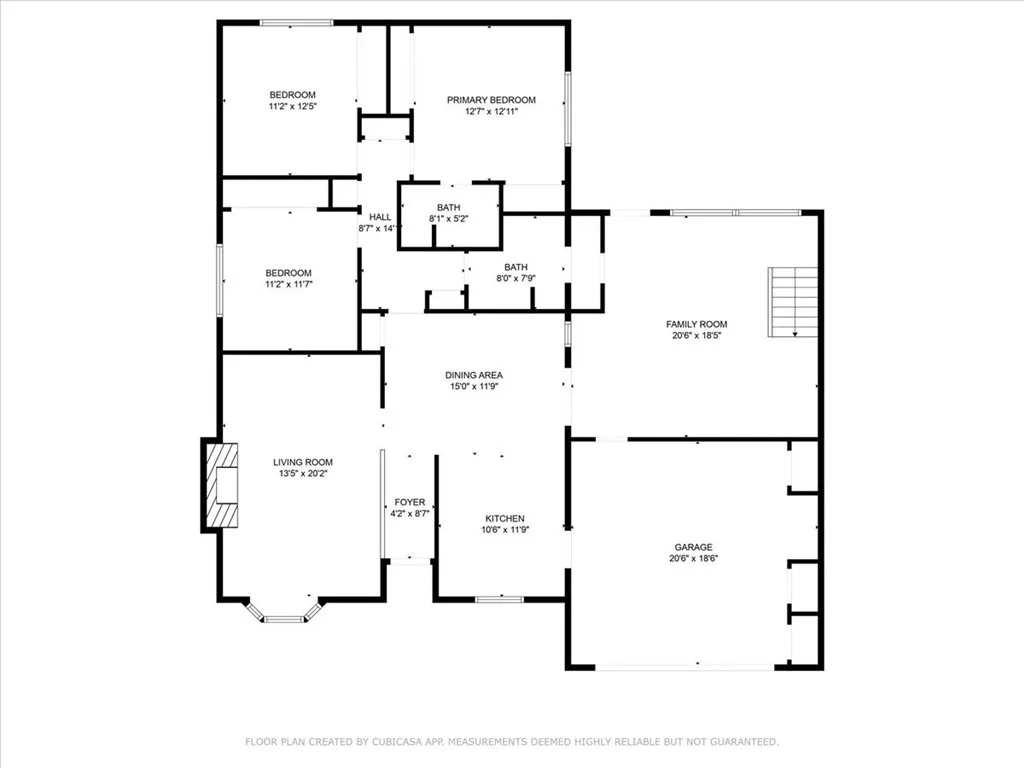
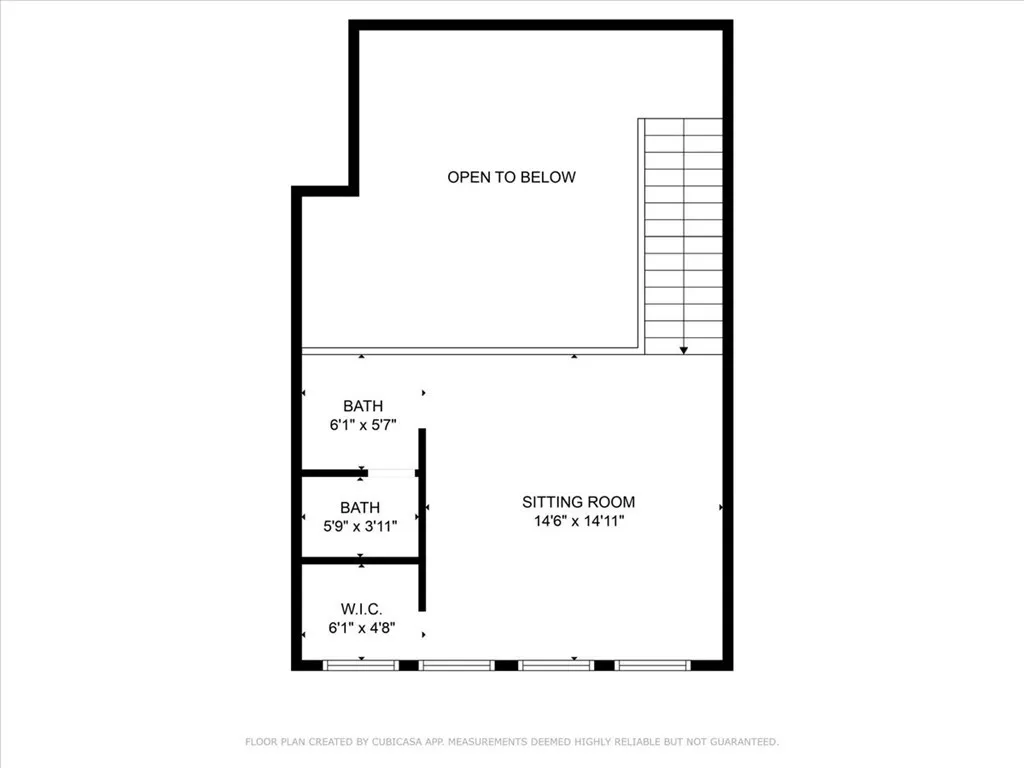
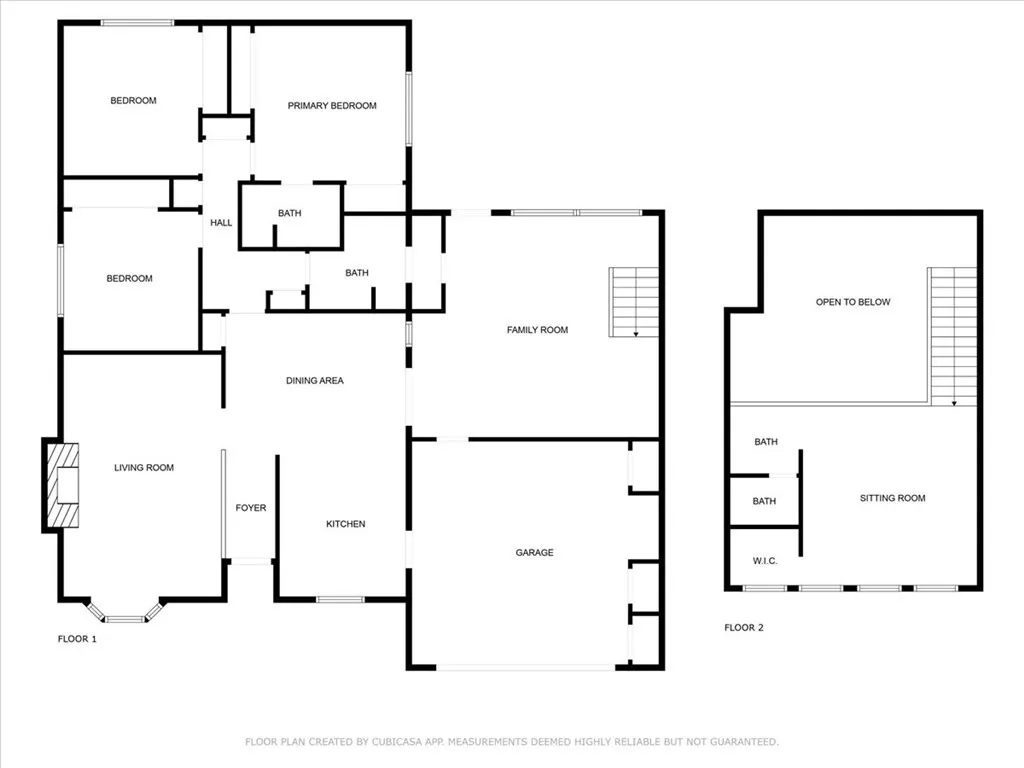
/u.realgeeks.media/murrietarealestatetoday/irelandgroup-logo-horizontal-400x90.png)