306 San Nicholas Ct, Laguna Beach, CA 92651
- $849,999
- 2
- BD
- 3
- BA
- 1,383
- SqFt
- List Price
- $849,999
- Status
- ACTIVE UNDER CONTRACT
- MLS#
- OC25135480
- Bedrooms
- 2
- Bathrooms
- 3
- Living Sq. Ft
- 1,383
- Property Type
- Condo
- Year Built
- 1988
Property Description
Experience elevated living in this meticulously remodeled 2-bedroom, 2.5-bath condo, located in a desirable community served by top-rated schools. This stunning home seamlessly blends modern upgrades with architectural charm, offering a bright, open-concept living space with high ceilings, elegant marble and porcelain tile flooring, and a stunning quartz fireplaceperfect for relaxing evenings or enjoying a cinematic experience with the installed home theater system. The upgraded chefs kitchen is a dream for culinary enthusiasts, featuring premium finishes and ample space for entertaining. A skylight-lit staircase leads to two expansive primary suites, each designed for comfort and privacy. The main suite boasts vaulted ceilings and a luxurious spa-inspired bathroom with a soaking tub, double vanity, and upgraded amenities. Thoughtfully upgraded throughout, this home includes fresh interior paint, brand-new carpet, recessed lighting, replaced toilets, windows, and doors, a tankless water heater, and an EV charger for modern convenience. Enjoy seamless indoor-outdoor living with beautiful green space including tranquil fountain, direct access to both attached and detached garages. Nestled in a vibrant community, residents enjoy resort-style amenities, including a sparkling pool, relaxing spa, and lush greenbelts. Dont miss your opportunity to own a beautifully updated condo with every modern comfortschedule your tour today! Experience elevated living in this meticulously remodeled 2-bedroom, 2.5-bath condo, located in a desirable community served by top-rated schools. This stunning home seamlessly blends modern upgrades with architectural charm, offering a bright, open-concept living space with high ceilings, elegant marble and porcelain tile flooring, and a stunning quartz fireplaceperfect for relaxing evenings or enjoying a cinematic experience with the installed home theater system. The upgraded chefs kitchen is a dream for culinary enthusiasts, featuring premium finishes and ample space for entertaining. A skylight-lit staircase leads to two expansive primary suites, each designed for comfort and privacy. The main suite boasts vaulted ceilings and a luxurious spa-inspired bathroom with a soaking tub, double vanity, and upgraded amenities. Thoughtfully upgraded throughout, this home includes fresh interior paint, brand-new carpet, recessed lighting, replaced toilets, windows, and doors, a tankless water heater, and an EV charger for modern convenience. Enjoy seamless indoor-outdoor living with beautiful green space including tranquil fountain, direct access to both attached and detached garages. Nestled in a vibrant community, residents enjoy resort-style amenities, including a sparkling pool, relaxing spa, and lush greenbelts. Dont miss your opportunity to own a beautifully updated condo with every modern comfortschedule your tour today!
Additional Information
- View
- Mountain(s), Neighborhood
- Stories
- 2
- Cooling
- Central Air
Mortgage Calculator
Listing courtesy of Listing Agent: Aj Chopra (949-351-1139) from Listing Office: eHomes.

This information is deemed reliable but not guaranteed. You should rely on this information only to decide whether or not to further investigate a particular property. BEFORE MAKING ANY OTHER DECISION, YOU SHOULD PERSONALLY INVESTIGATE THE FACTS (e.g. square footage and lot size) with the assistance of an appropriate professional. You may use this information only to identify properties you may be interested in investigating further. All uses except for personal, non-commercial use in accordance with the foregoing purpose are prohibited. Redistribution or copying of this information, any photographs or video tours is strictly prohibited. This information is derived from the Internet Data Exchange (IDX) service provided by San Diego MLS®. Displayed property listings may be held by a brokerage firm other than the broker and/or agent responsible for this display. The information and any photographs and video tours and the compilation from which they are derived is protected by copyright. Compilation © 2025 San Diego MLS®,
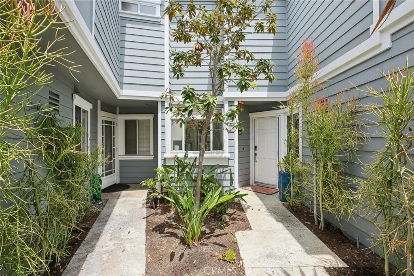
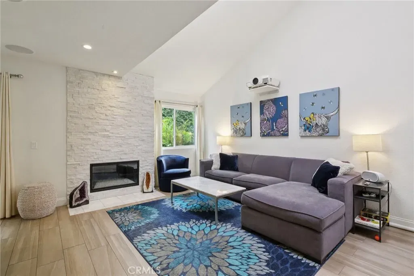
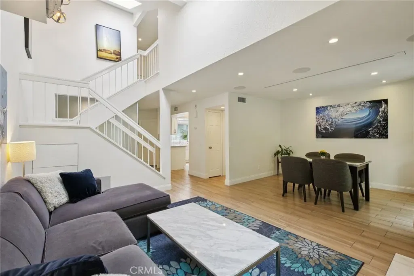
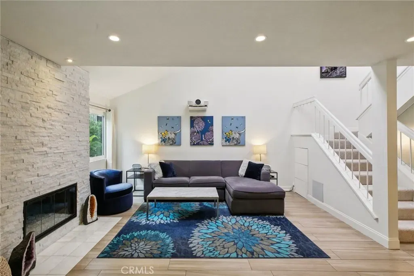
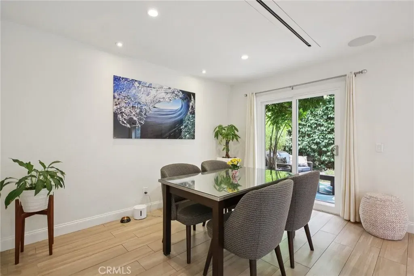
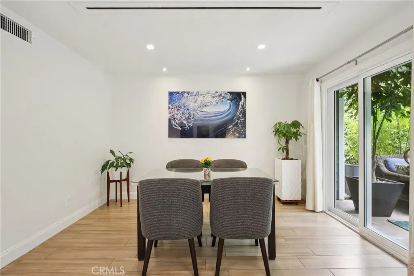
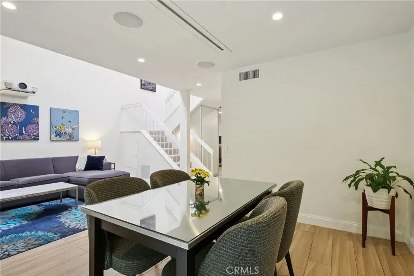
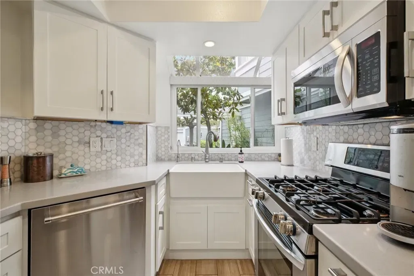
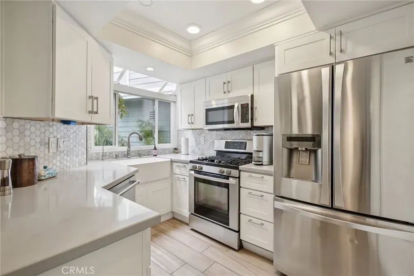
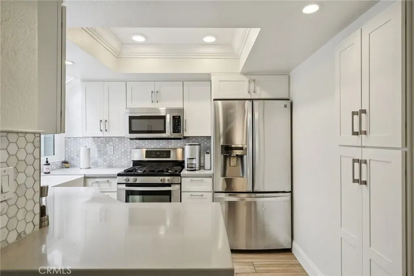
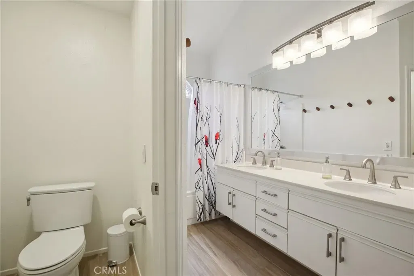
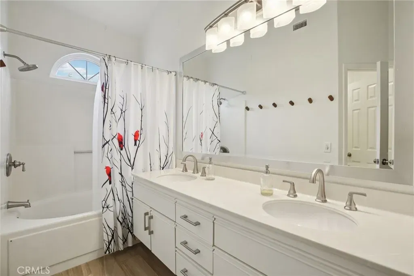
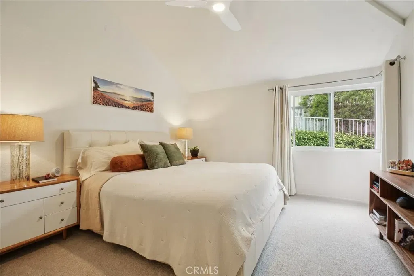
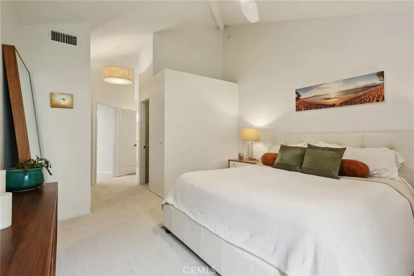
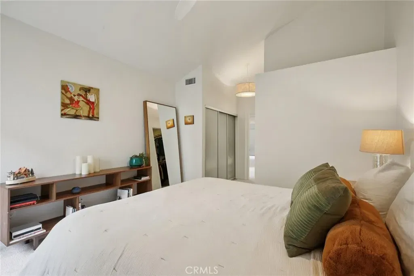
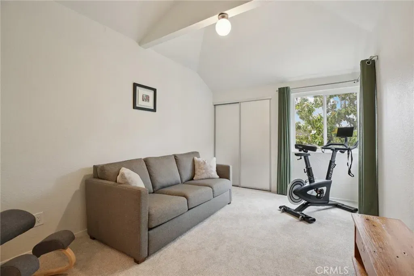
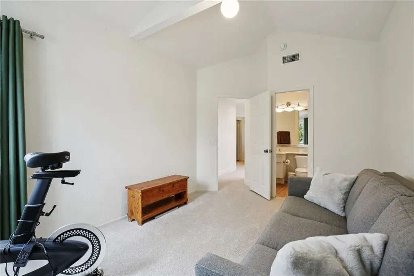
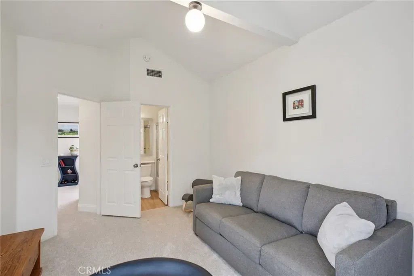
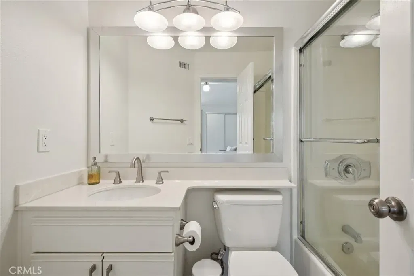
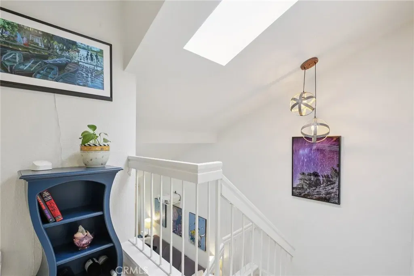
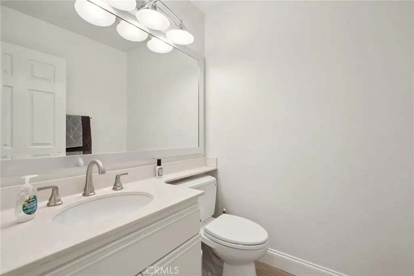
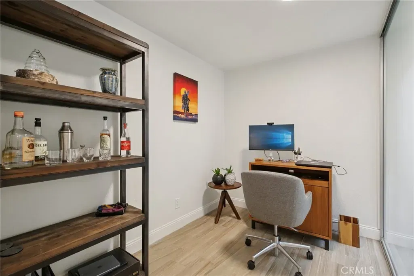
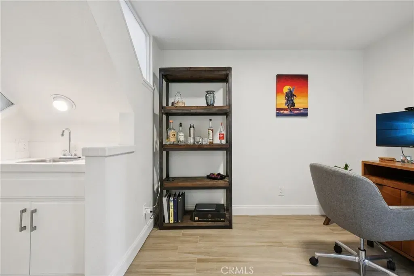
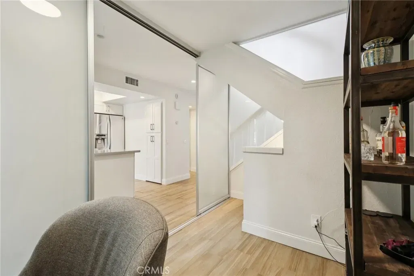
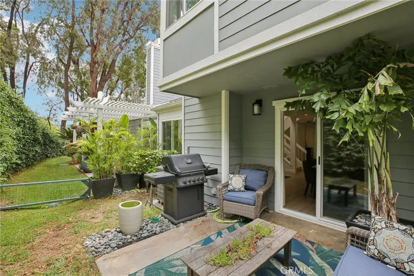
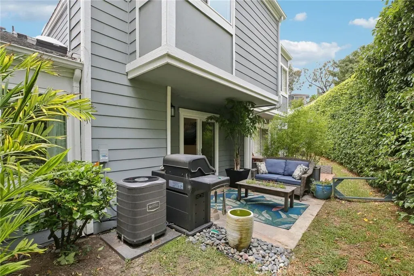
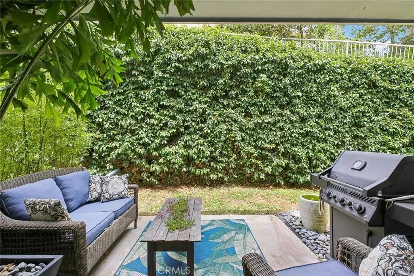
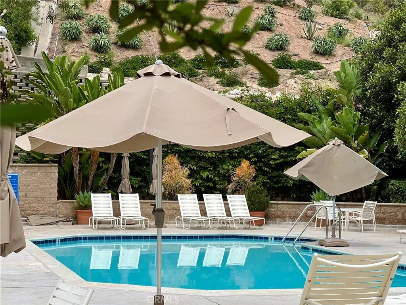
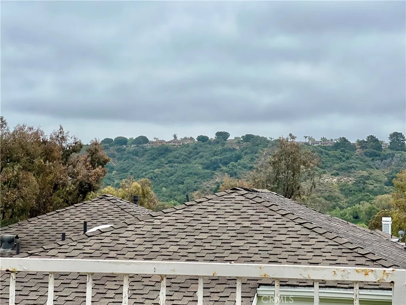
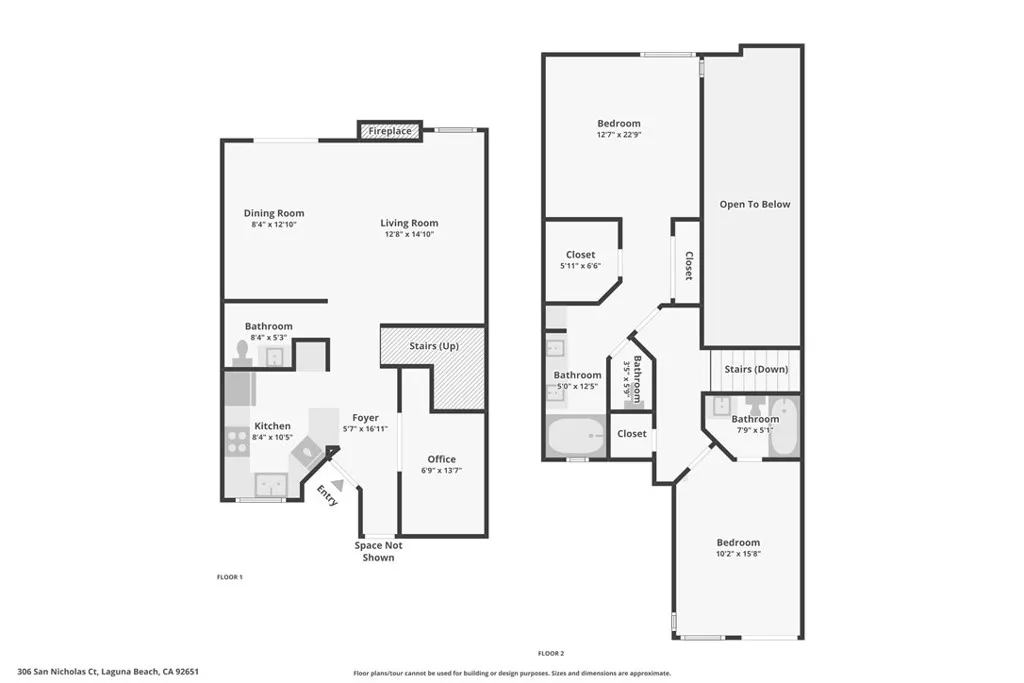
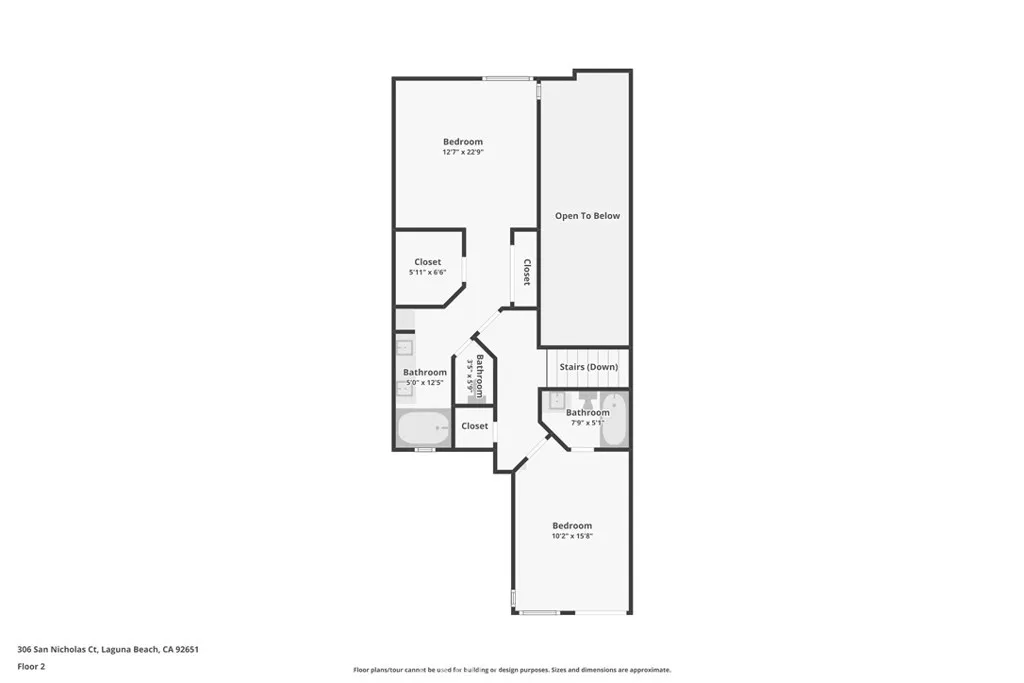
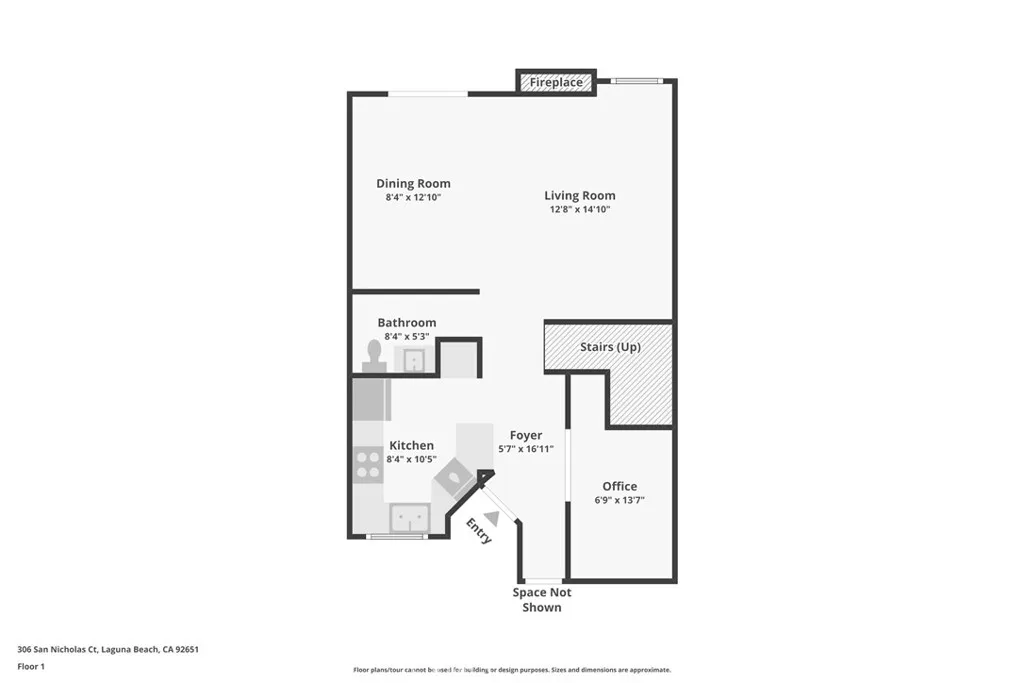
/u.realgeeks.media/murrietarealestatetoday/irelandgroup-logo-horizontal-400x90.png)