23234 Caminito Andreta Unit 45, Laguna Hills, CA 92653
- $780,000
- 3
- BD
- 2
- BA
- 1,320
- SqFt
- List Price
- $780,000
- Status
- ACTIVE
- MLS#
- PW25184511
- Bedrooms
- 3
- Bathrooms
- 2
- Living Sq. Ft
- 1,320
- Property Type
- Condo
- Year Built
- 1975
Property Description
Welcome to this clean and cozy view home in Laguna Village! This residence features beautiful European white oak wood floors throughout, complemented by light-filled windows and skylights that enhance the bright, open floor plan. The well-appointed kitchen offers fresh white cabinets, a breakfast bar, gas range, stylish backsplash, two-way adjustable shades, assist-close cabinetry, newer water lines, and lovely views. Additional upgrades include recessed lighting, quartz countertops, updated switches, and newer windows throughout. The living room opens to a spacious private balcony with views ranging from lush trees to sparkling city lights and distant hills. The open layout flows effortlessly from the living room to the dining area and kitchen, with a conveniently located laundry area on the same level. Down the hall, the primary suite boasts a remodeled en-suite bathroom with dual sinks, a one-touch lighted mirror, and sliding doors leading directly to the sprawling greenbelt. Two additional bedrooms are generously sized and share a beautifully remodeled full bath with a deep soaking tub, modern fixtures, Marble countertops and a one-touch lighted mirror. The home also offers a two-car attached garage with direct access and a thoughtfully added entry closet for extra storage. Community amenities include a pool, spa, tennis courts, and beach volleyball. Ideally located near shopping, dining, beaches, freeways, hiking trails, and more. Welcome to this clean and cozy view home in Laguna Village! This residence features beautiful European white oak wood floors throughout, complemented by light-filled windows and skylights that enhance the bright, open floor plan. The well-appointed kitchen offers fresh white cabinets, a breakfast bar, gas range, stylish backsplash, two-way adjustable shades, assist-close cabinetry, newer water lines, and lovely views. Additional upgrades include recessed lighting, quartz countertops, updated switches, and newer windows throughout. The living room opens to a spacious private balcony with views ranging from lush trees to sparkling city lights and distant hills. The open layout flows effortlessly from the living room to the dining area and kitchen, with a conveniently located laundry area on the same level. Down the hall, the primary suite boasts a remodeled en-suite bathroom with dual sinks, a one-touch lighted mirror, and sliding doors leading directly to the sprawling greenbelt. Two additional bedrooms are generously sized and share a beautifully remodeled full bath with a deep soaking tub, modern fixtures, Marble countertops and a one-touch lighted mirror. The home also offers a two-car attached garage with direct access and a thoughtfully added entry closet for extra storage. Community amenities include a pool, spa, tennis courts, and beach volleyball. Ideally located near shopping, dining, beaches, freeways, hiking trails, and more.
Additional Information
- View
- Mountain(s), Valley, Neighborhood, Trees/Woods, City
- Stories
- 2
- Roof
- Flat
- Cooling
- Central Air
Mortgage Calculator
Listing courtesy of Listing Agent: Kyle Wohlgemuth (714-585-4207) from Listing Office: First Team Real Estate.

This information is deemed reliable but not guaranteed. You should rely on this information only to decide whether or not to further investigate a particular property. BEFORE MAKING ANY OTHER DECISION, YOU SHOULD PERSONALLY INVESTIGATE THE FACTS (e.g. square footage and lot size) with the assistance of an appropriate professional. You may use this information only to identify properties you may be interested in investigating further. All uses except for personal, non-commercial use in accordance with the foregoing purpose are prohibited. Redistribution or copying of this information, any photographs or video tours is strictly prohibited. This information is derived from the Internet Data Exchange (IDX) service provided by San Diego MLS®. Displayed property listings may be held by a brokerage firm other than the broker and/or agent responsible for this display. The information and any photographs and video tours and the compilation from which they are derived is protected by copyright. Compilation © 2025 San Diego MLS®,
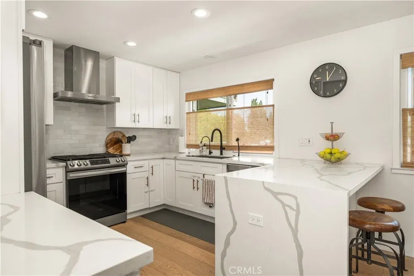
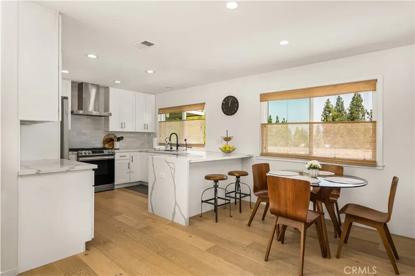
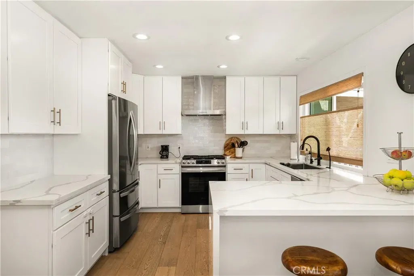
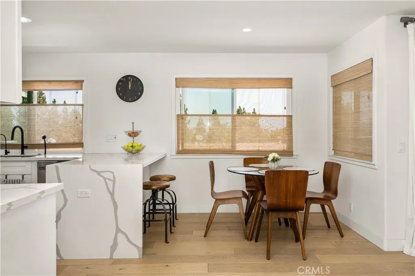
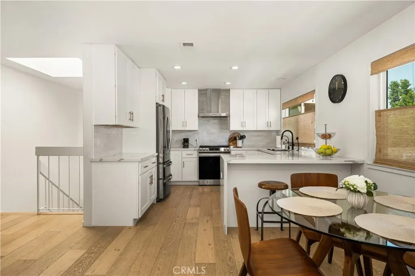
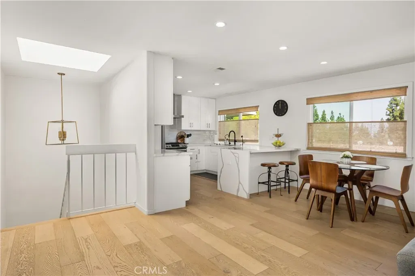
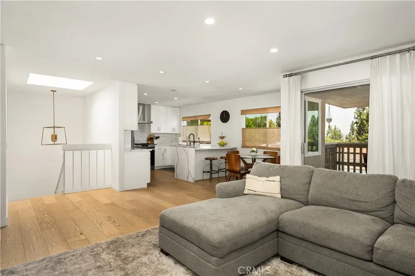
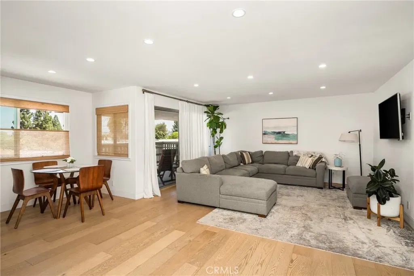
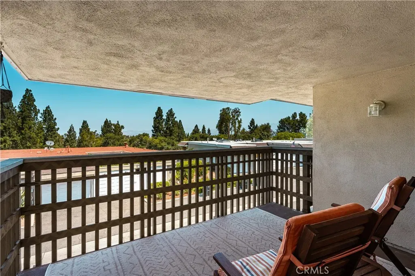
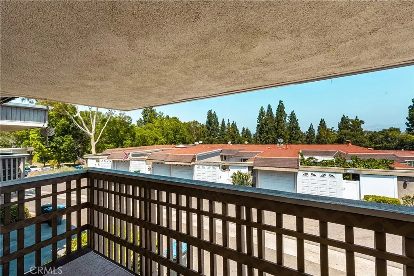
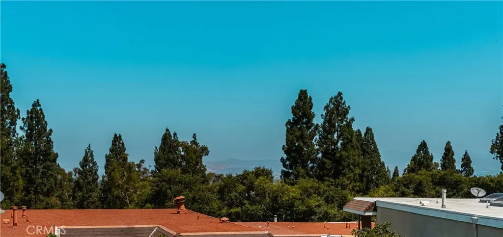
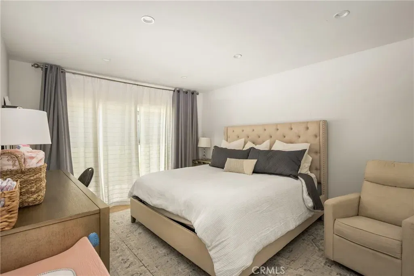
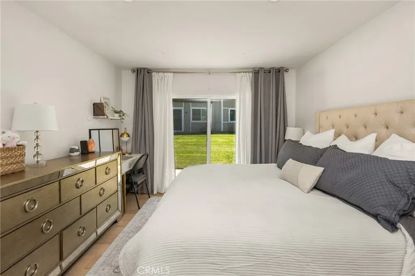
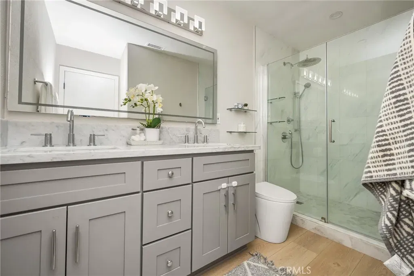
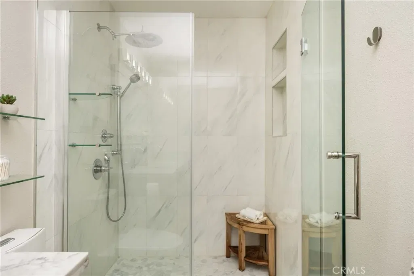
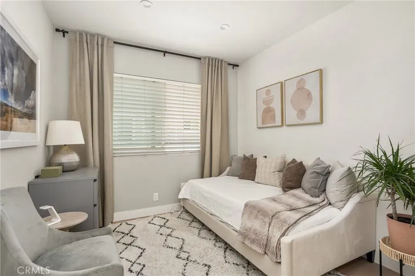
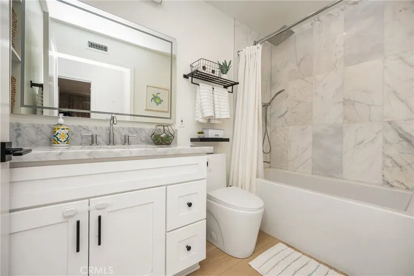
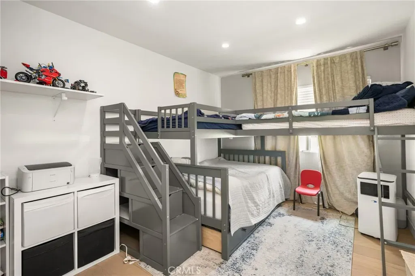
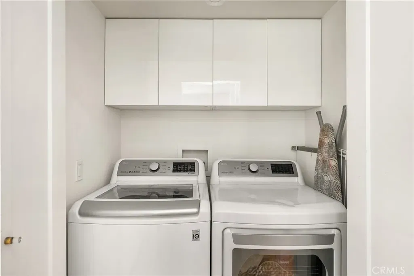
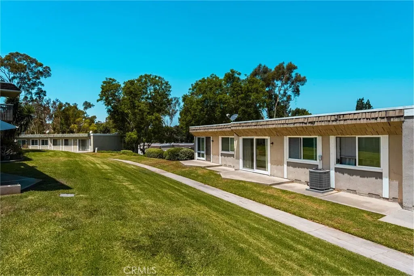
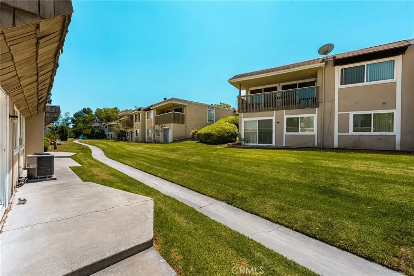
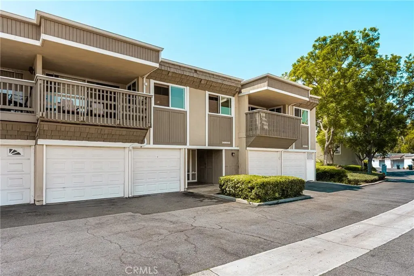
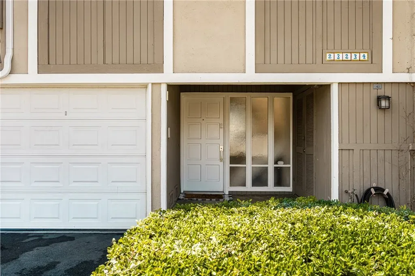
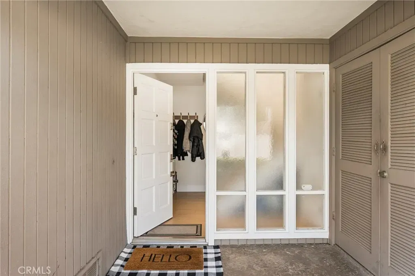
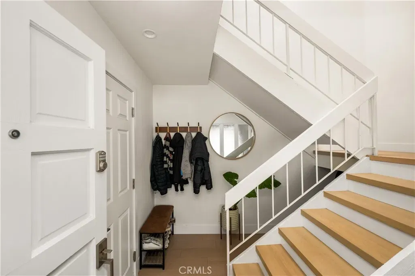
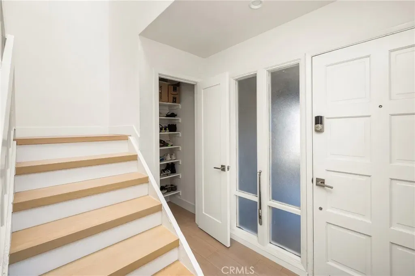
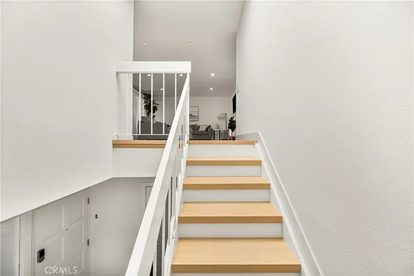
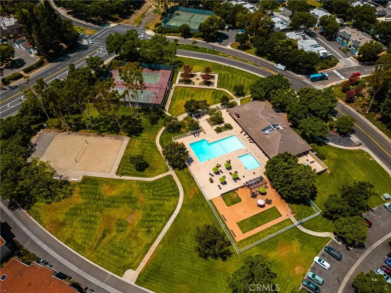
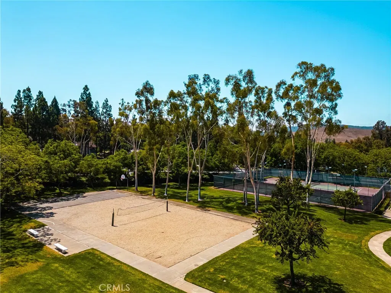
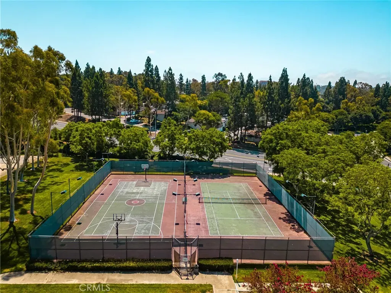
/u.realgeeks.media/murrietarealestatetoday/irelandgroup-logo-horizontal-400x90.png)