24901 Del Monte St, Laguna Hills, CA 92653
- $2,449,000
- 5
- BD
- 3
- BA
- 3,054
- SqFt
- List Price
- $2,449,000
- Price Change
- ▼ $50,000 1755422418
- Status
- ACTIVE
- MLS#
- OC25150743
- Bedrooms
- 5
- Bathrooms
- 3
- Living Sq. Ft
- 3,054
- Property Type
- Single Family Residential
- Year Built
- 1979
Property Description
Welcome to 24901 Del Monte Street, an extraordinary custom designed residence tucked within the prestigious and covenant community of Stratford Ridge. This fully remodeled five bedroom, three bathroom home spans approximately 3054 square feet and masterfully blends modern sophistication with timeless elegance. A spacious and light filled open floor plan showcases dramatic chandeliers, engineered wood flooring, bespoke oak finishes, and custom wall paneling throughout. At the heart of the home is a thoughtfully reimagined chefs kitchen, complete with handcrafted oak cabinetry, a custom built in refrigerator with shaker style panels, quartzite countertops, and top tier designer appliances. The kitchen flows effortlessly into a welcoming living space accented by solid wood beam ceilings, an elegant fireplace, and a handcrafted double sided bar ideal for entertaining. On the main level, a full bedroom and bathroom offer comfort and flexibility for guests or multigenerational living. The expansive primary suite upstairs serves as a private sanctuary, featuring dual vanities, a Victorian-style standalone tub, a spacious shower, and a private balcony with picturesque views of the resurfaced pool and beautifully landscaped yard. Outside, enjoy a stunning red brick barbecue area, a sparkling pool and spa, and lush greenery designed for year round enjoyment. Additional upgrades include dual pane custom windows, new garage doors, epoxy coated garage flooring, ample built in cabinetry, a brand-new custom tile driveway, dual zone air conditioning, solar panels with Tesla battery backup, Welcome to 24901 Del Monte Street, an extraordinary custom designed residence tucked within the prestigious and covenant community of Stratford Ridge. This fully remodeled five bedroom, three bathroom home spans approximately 3054 square feet and masterfully blends modern sophistication with timeless elegance. A spacious and light filled open floor plan showcases dramatic chandeliers, engineered wood flooring, bespoke oak finishes, and custom wall paneling throughout. At the heart of the home is a thoughtfully reimagined chefs kitchen, complete with handcrafted oak cabinetry, a custom built in refrigerator with shaker style panels, quartzite countertops, and top tier designer appliances. The kitchen flows effortlessly into a welcoming living space accented by solid wood beam ceilings, an elegant fireplace, and a handcrafted double sided bar ideal for entertaining. On the main level, a full bedroom and bathroom offer comfort and flexibility for guests or multigenerational living. The expansive primary suite upstairs serves as a private sanctuary, featuring dual vanities, a Victorian-style standalone tub, a spacious shower, and a private balcony with picturesque views of the resurfaced pool and beautifully landscaped yard. Outside, enjoy a stunning red brick barbecue area, a sparkling pool and spa, and lush greenery designed for year round enjoyment. Additional upgrades include dual pane custom windows, new garage doors, epoxy coated garage flooring, ample built in cabinetry, a brand-new custom tile driveway, dual zone air conditioning, solar panels with Tesla battery backup, and a completely re piped and rewired electrical system with a new panel. Every detail of this home has been meticulously curated to offer the comfort, efficiency, and quality of new construction set within an established and highly sought after neighborhood. A true must see, this home epitomizes California luxury living.
Additional Information
- View
- City, Mountain(s), Neighborhood
- Stories
- 2
- Roof
- Flat Tile
- Cooling
- Central Air, Dual
Mortgage Calculator
Listing courtesy of Listing Agent: Ali Jahanshahi (949-677-9631) from Listing Office: Keller Williams Realty N. Tustin.

This information is deemed reliable but not guaranteed. You should rely on this information only to decide whether or not to further investigate a particular property. BEFORE MAKING ANY OTHER DECISION, YOU SHOULD PERSONALLY INVESTIGATE THE FACTS (e.g. square footage and lot size) with the assistance of an appropriate professional. You may use this information only to identify properties you may be interested in investigating further. All uses except for personal, non-commercial use in accordance with the foregoing purpose are prohibited. Redistribution or copying of this information, any photographs or video tours is strictly prohibited. This information is derived from the Internet Data Exchange (IDX) service provided by San Diego MLS®. Displayed property listings may be held by a brokerage firm other than the broker and/or agent responsible for this display. The information and any photographs and video tours and the compilation from which they are derived is protected by copyright. Compilation © 2025 San Diego MLS®,
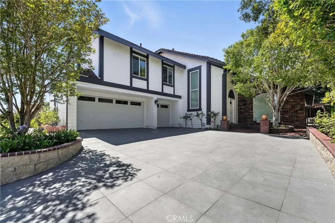
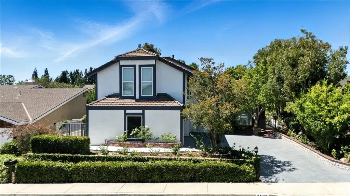
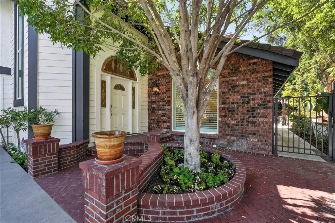
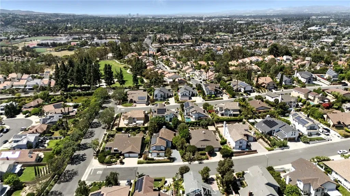
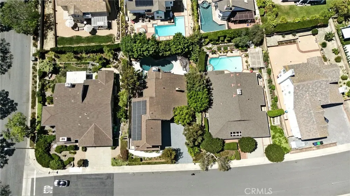
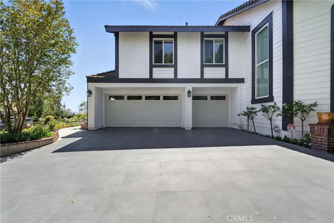
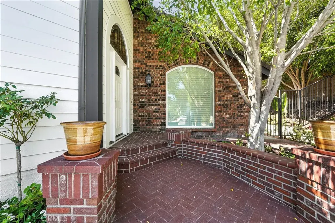
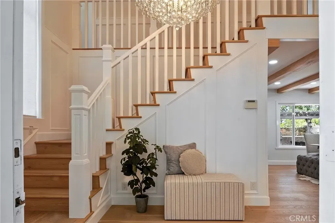
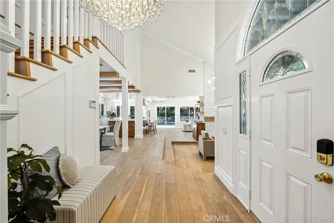
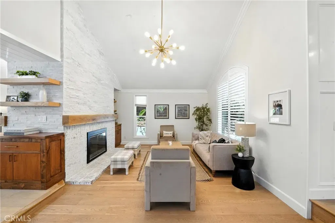
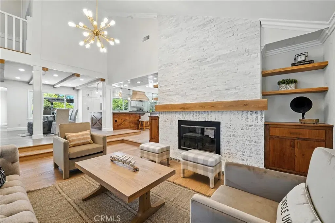
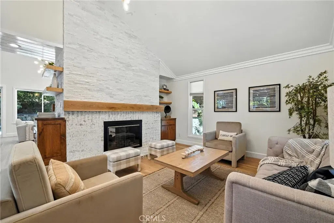
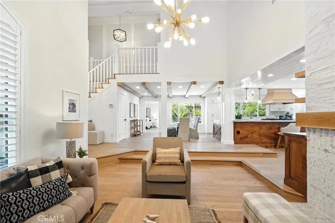
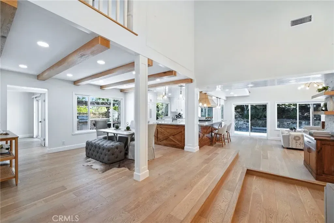
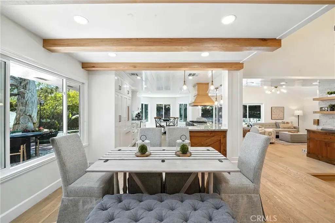
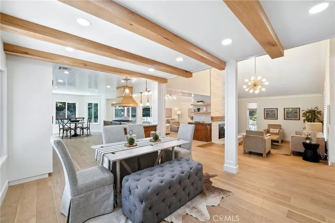
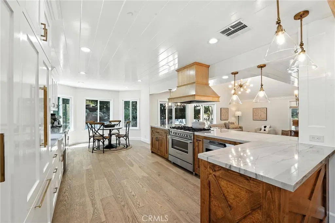
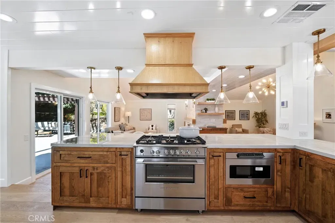
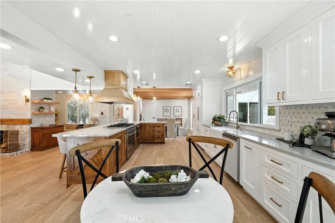
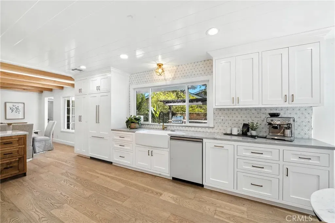
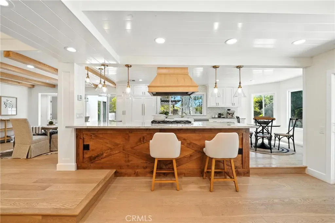
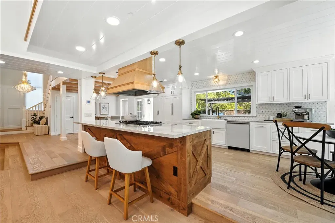
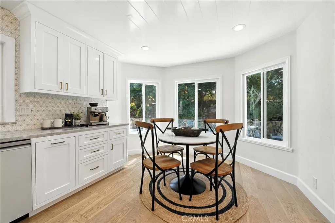
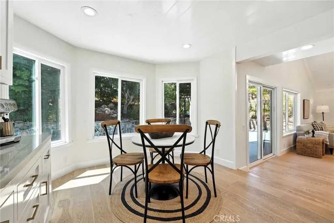
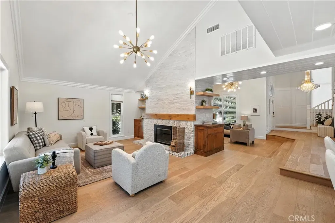
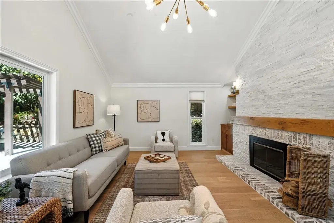
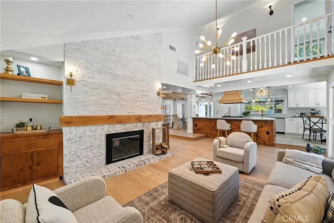
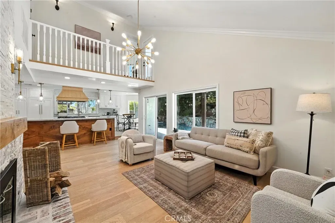
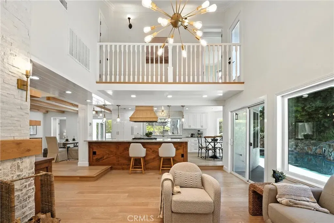
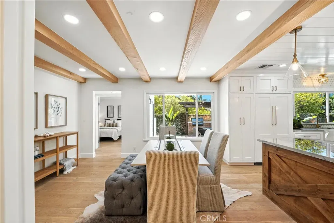
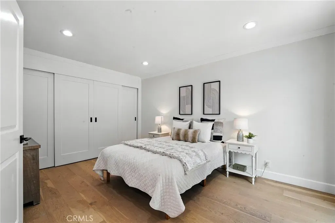
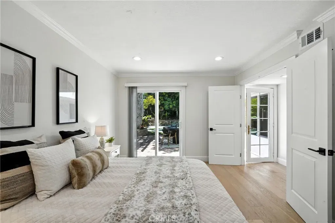
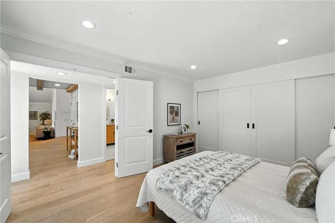
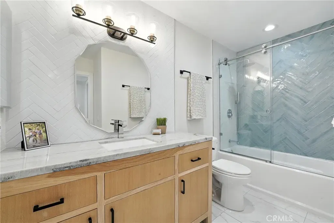
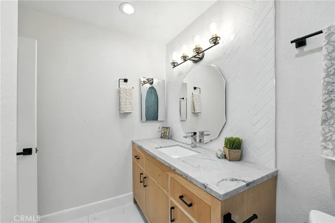
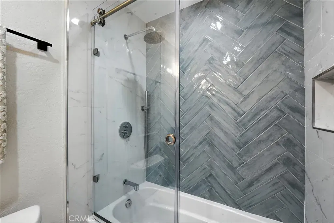
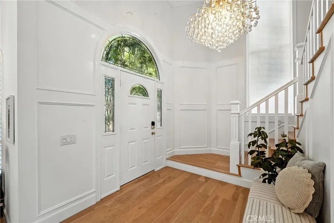
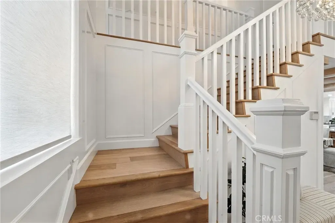
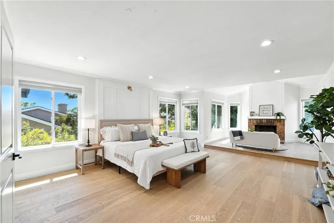
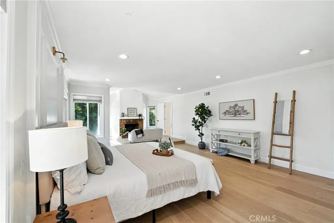
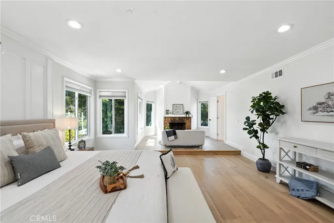
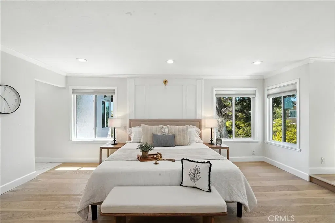
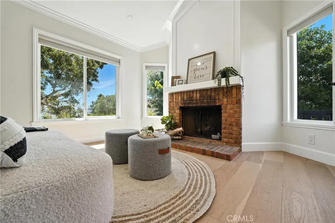
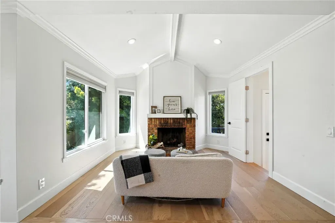
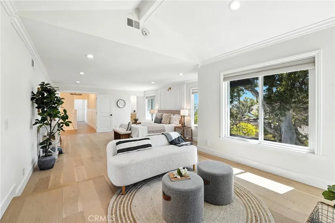
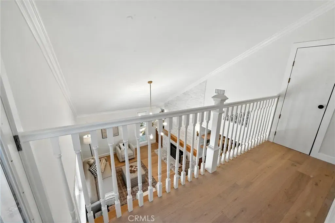
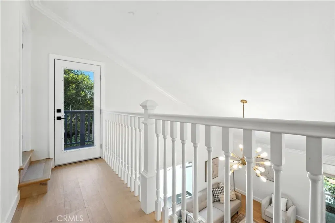
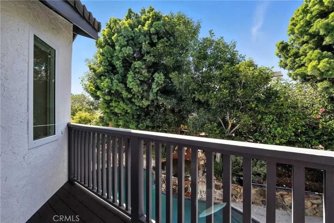
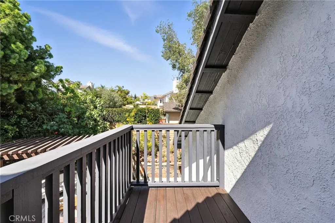
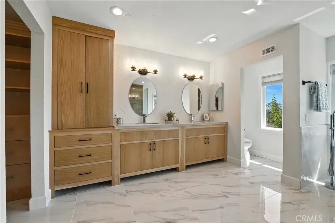
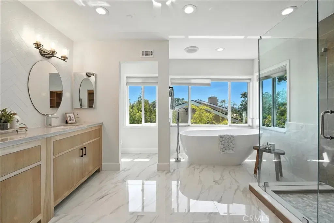
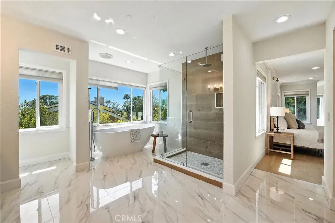
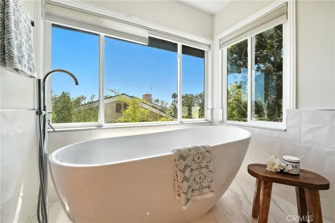
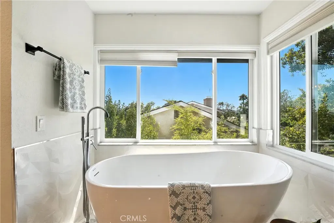
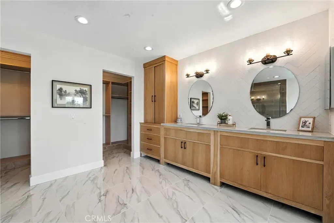
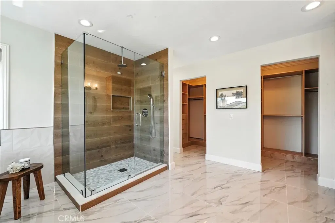
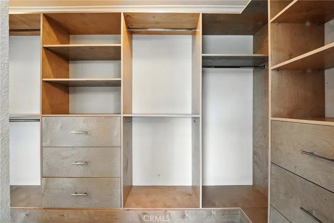
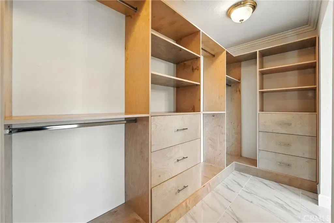
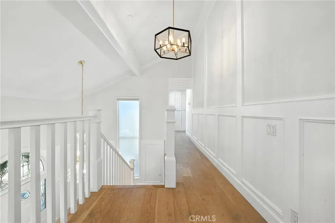
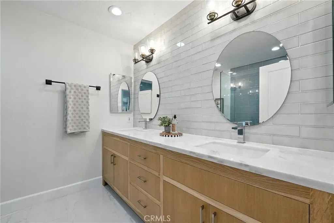
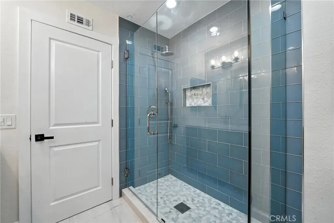
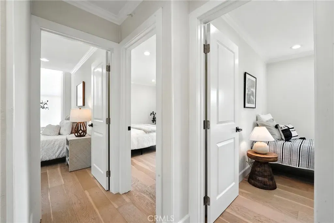
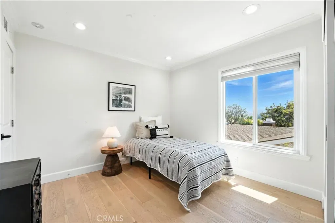
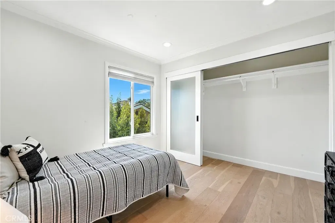
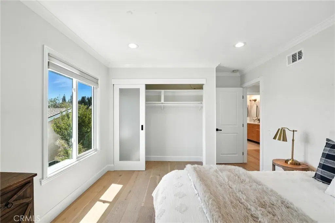
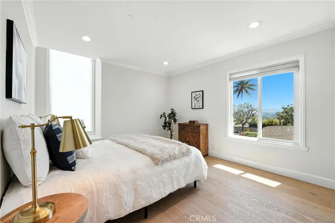
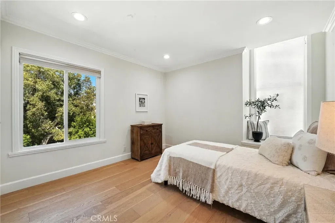
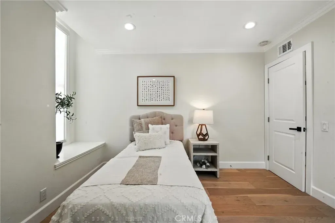
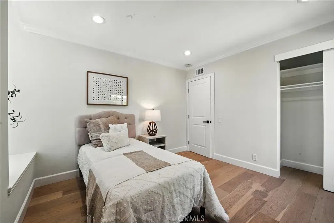
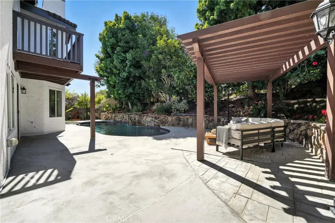
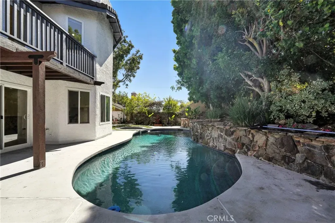
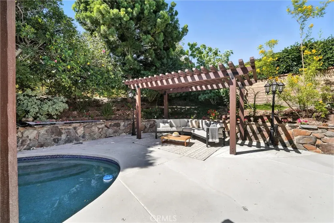
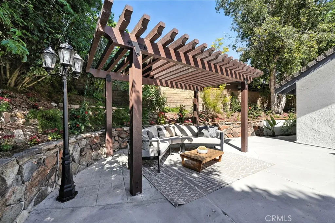
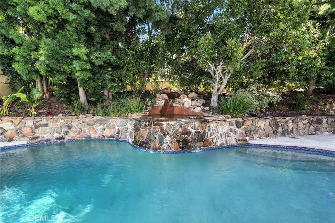
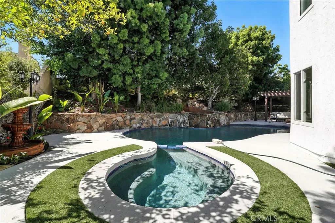
/u.realgeeks.media/murrietarealestatetoday/irelandgroup-logo-horizontal-400x90.png)