20304 Sw Cypress St, Newport Beach, CA 92660
- $7,995,000
- 4
- BD
- 4
- BA
- 3,612
- SqFt
- List Price
- $7,995,000
- Status
- ACTIVE
- MLS#
- NP25138164
- Bedrooms
- 4
- Bathrooms
- 4
- Living Sq. Ft
- 3,612
- Property Type
- Single Family Residential
- Year Built
- 1953
Property Description
Serene, private and casually luxurious, this genuinely rare home in Newport Beachs preferred Bayview Heights equestrian neighborhood presents the ultimate expression of Modern Farmhouse style. Settled on an all-flat site of .41 acres, the expansive single-story design was originally built as a classic California Ranch home in 1948. Today, it reveals approximately 3,612 square feet of custom living space that retains the warmth of its humble beginnings while showcasing a host of bespoke refinements and thoughtful expansions. Charming curb appeal is elevated with a windmill, custom fountain, elevated planter beds, and a long custom driveway that extends almost the entire depth of the property and generously accommodates guest parking. An inviting Dutch door opens to the entry, which leads to the living areas and a separate bedroom wing. Primed for outstanding entertaining, the great room and kitchen area is crowned by a vaulted open-beam 20' ceiling and displays a floor-to-ceiling fireplace with raised hearth, and three sets of French doors leading to the backyard. A 13' island anchors the chef's kitchen, where a stone wall harmonizes with custom Shaker cabinetry, open shelving, Carrara marble countertops, and a large walk-in pantry with built-in desk. Top-of-the-line appliances include a BlueStar French-door oven, Thermador cooktop, cabinet-matched Sub-Zero freezer, and a professional-grade Traulsen refrigerator with access from the kitchen and pantry. Four bedrooms and four baths include a fireplace-warmed primary suite with lux bath. Beyond a reimagined backyard with newer Serene, private and casually luxurious, this genuinely rare home in Newport Beachs preferred Bayview Heights equestrian neighborhood presents the ultimate expression of Modern Farmhouse style. Settled on an all-flat site of .41 acres, the expansive single-story design was originally built as a classic California Ranch home in 1948. Today, it reveals approximately 3,612 square feet of custom living space that retains the warmth of its humble beginnings while showcasing a host of bespoke refinements and thoughtful expansions. Charming curb appeal is elevated with a windmill, custom fountain, elevated planter beds, and a long custom driveway that extends almost the entire depth of the property and generously accommodates guest parking. An inviting Dutch door opens to the entry, which leads to the living areas and a separate bedroom wing. Primed for outstanding entertaining, the great room and kitchen area is crowned by a vaulted open-beam 20' ceiling and displays a floor-to-ceiling fireplace with raised hearth, and three sets of French doors leading to the backyard. A 13' island anchors the chef's kitchen, where a stone wall harmonizes with custom Shaker cabinetry, open shelving, Carrara marble countertops, and a large walk-in pantry with built-in desk. Top-of-the-line appliances include a BlueStar French-door oven, Thermador cooktop, cabinet-matched Sub-Zero freezer, and a professional-grade Traulsen refrigerator with access from the kitchen and pantry. Four bedrooms and four baths include a fireplace-warmed primary suite with lux bath. Beyond a reimagined backyard with newer pool and spa awaits a magnificent barn with poolside patio, walk-in wet bar, partial kitchen, lounge/game area, chicken coop, and an after-swim shower. Designed by architect Eric Olsen, this light and welcoming residence is detailed with reclaimed wood floors, reclaimed bathroom sinks, skylights, custom lighting and window treatments, owned solar, whole-home water filtration system, and state-of-the-art smart-home tech from Lutron, Sonos and Control4.
Additional Information
- Stories
- 1
- Cooling
- Central Air
Mortgage Calculator
Listing courtesy of Listing Agent: Tim Smith (949-478-2295) from Listing Office: Coldwell Banker Realty.

This information is deemed reliable but not guaranteed. You should rely on this information only to decide whether or not to further investigate a particular property. BEFORE MAKING ANY OTHER DECISION, YOU SHOULD PERSONALLY INVESTIGATE THE FACTS (e.g. square footage and lot size) with the assistance of an appropriate professional. You may use this information only to identify properties you may be interested in investigating further. All uses except for personal, non-commercial use in accordance with the foregoing purpose are prohibited. Redistribution or copying of this information, any photographs or video tours is strictly prohibited. This information is derived from the Internet Data Exchange (IDX) service provided by San Diego MLS®. Displayed property listings may be held by a brokerage firm other than the broker and/or agent responsible for this display. The information and any photographs and video tours and the compilation from which they are derived is protected by copyright. Compilation © 2025 San Diego MLS®,
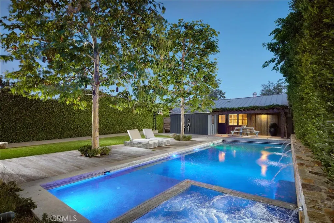
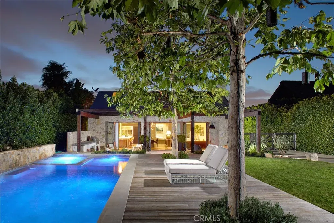
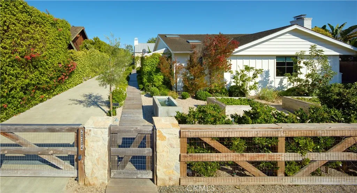
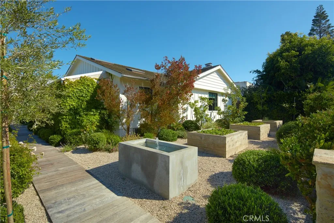
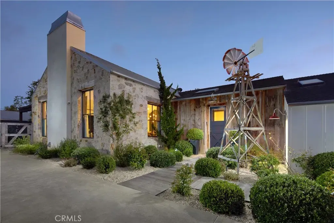
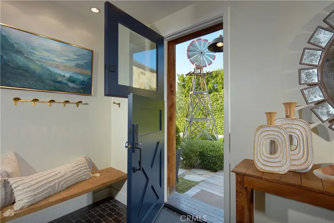
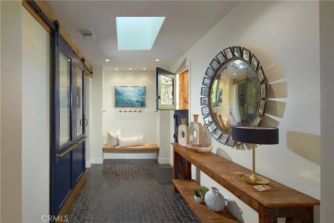
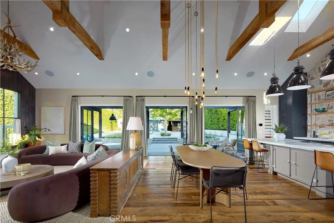
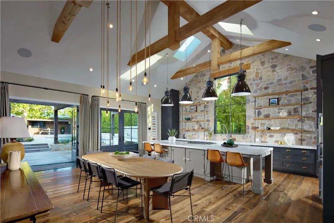
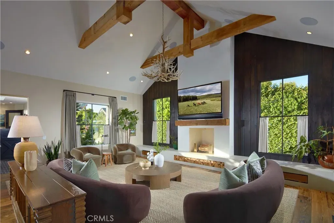
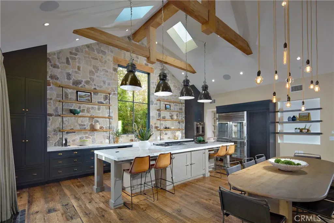
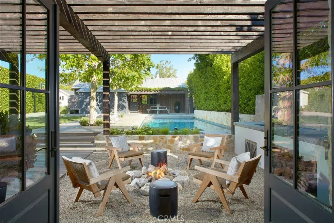
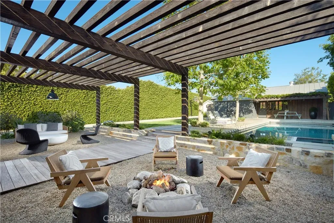
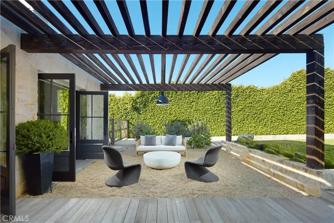
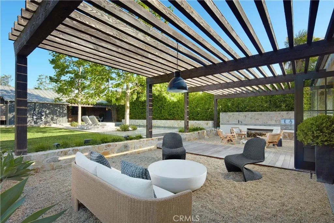
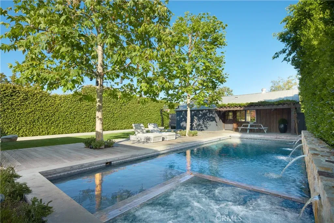
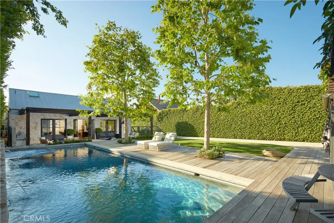
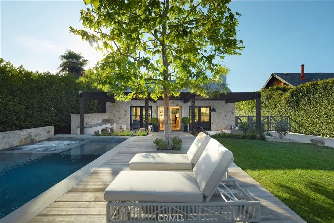
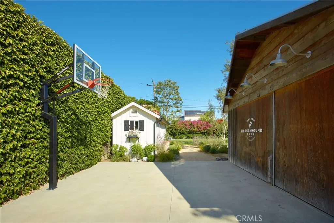
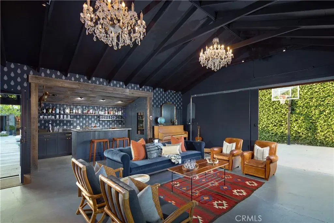
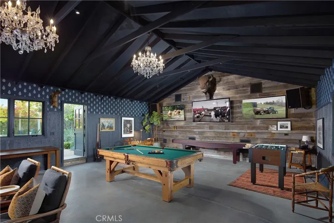
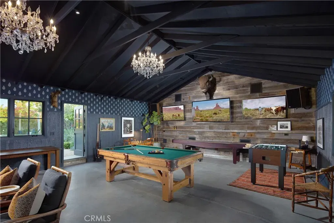
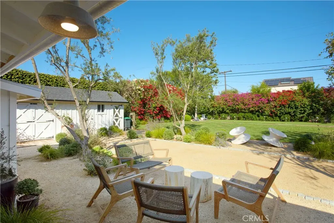
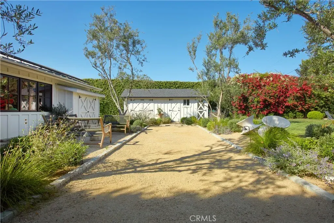
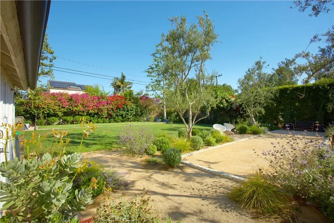
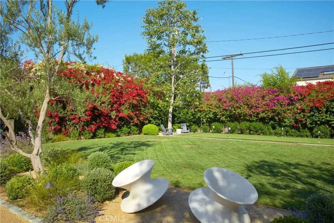
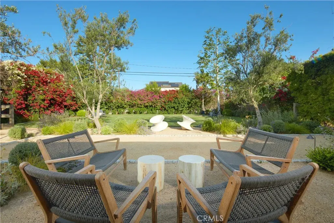
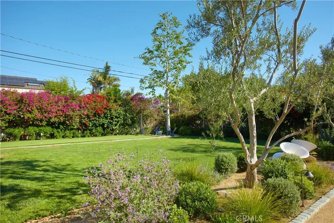
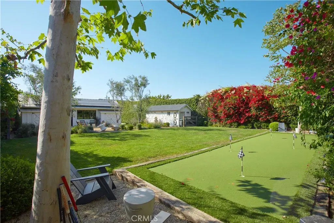
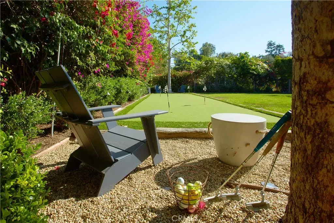
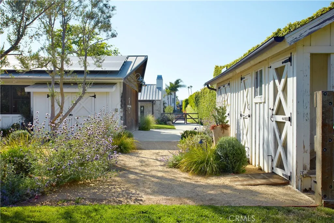
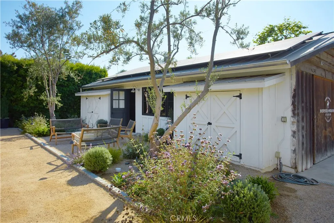
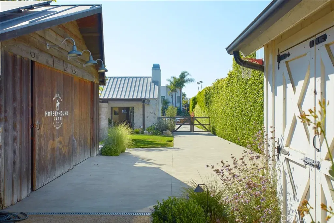
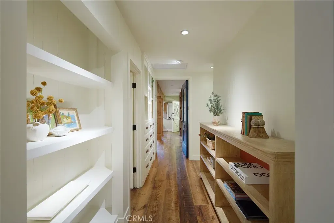
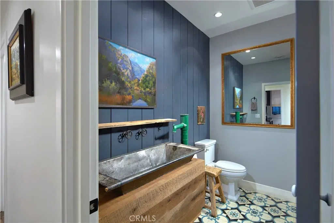
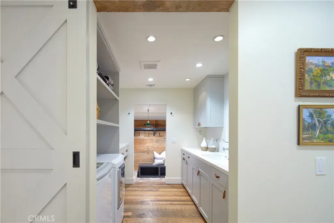
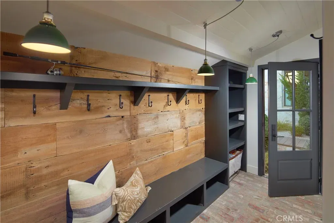
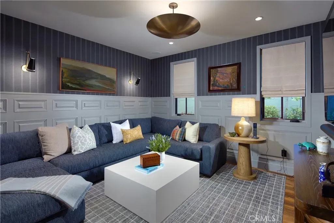
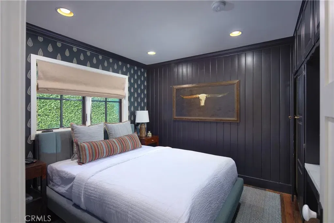
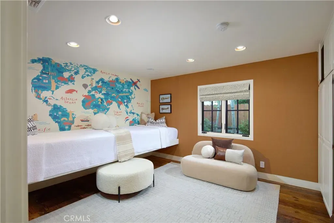
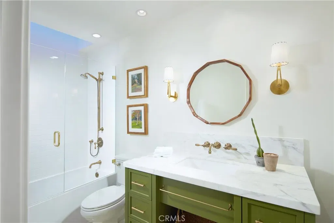
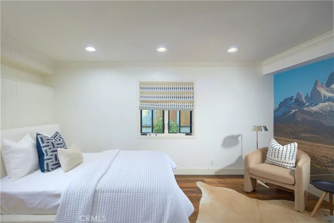
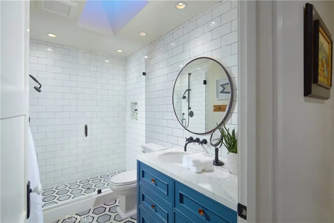
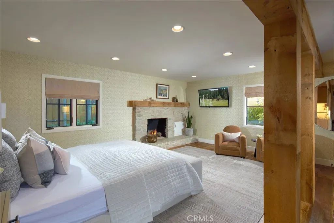
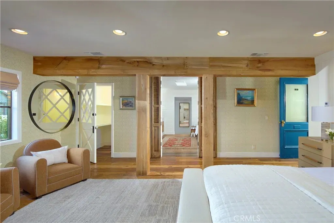
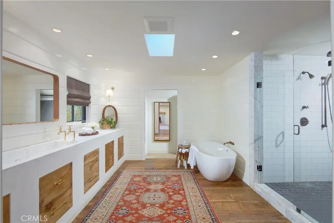
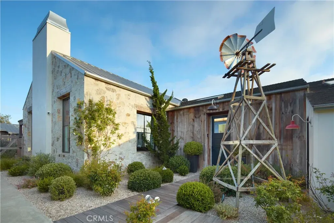
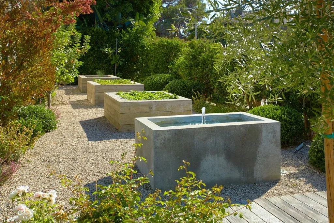


/u.realgeeks.media/murrietarealestatetoday/irelandgroup-logo-horizontal-400x90.png)