1501 Kathleen Ln, Newport Beach, CA 92660
- $4,300,000
- 4
- BD
- 4
- BA
- 2,700
- SqFt
- List Price
- $4,300,000
- Price Change
- ▼ $200,000 1751844900
- Status
- ACTIVE
- MLS#
- NP25124026
- Bedrooms
- 4
- Bathrooms
- 4
- Living Sq. Ft
- 2,700
- Property Type
- Single Family Residential
- Year Built
- 1955
Property Description
Welcome to 1501 Kathleen Lane. This stunning home is nestled on one of the most coveted streets in Dover Shores. Thoughtfully remodeled in 2010 this home blends timeless elegance with modern comfort. All bathrooms are tastefully updated and offer both style and convenience for family and guests alike. Beautiful Hickory hardwood flooring throughout the home, along with a chefs kitchen with an oversized center island, Viking appliances, wine fridge and breakfast bar seating. The light-filled kitchen attaches the warm family room and the formal dining room both with stone fireplaces. The primary suite is a haven for luxury, featuring an ensuite bath with stone spa tub and step in shower. The French doors in the family room area open to a great backyard with saltwater pool and spa as well as an outdoor stone fireplace and covered BBQ area, perfect for entertaining and enjoying the outdoors. Two car garage with EV charging station, epoxy flooring with lots of built in storage and adjacent indoor laundry room. Ideally located near award winning Mariners elementary school, close to Newport Back Bay Nature Trails, restaurants, coffee shops, grocery stores and minutes from the beach and Newport Harbor Bay. This home is move-in ready and the perfect balance of luxury and lifestyle. Welcome to 1501 Kathleen Lane. This stunning home is nestled on one of the most coveted streets in Dover Shores. Thoughtfully remodeled in 2010 this home blends timeless elegance with modern comfort. All bathrooms are tastefully updated and offer both style and convenience for family and guests alike. Beautiful Hickory hardwood flooring throughout the home, along with a chefs kitchen with an oversized center island, Viking appliances, wine fridge and breakfast bar seating. The light-filled kitchen attaches the warm family room and the formal dining room both with stone fireplaces. The primary suite is a haven for luxury, featuring an ensuite bath with stone spa tub and step in shower. The French doors in the family room area open to a great backyard with saltwater pool and spa as well as an outdoor stone fireplace and covered BBQ area, perfect for entertaining and enjoying the outdoors. Two car garage with EV charging station, epoxy flooring with lots of built in storage and adjacent indoor laundry room. Ideally located near award winning Mariners elementary school, close to Newport Back Bay Nature Trails, restaurants, coffee shops, grocery stores and minutes from the beach and Newport Harbor Bay. This home is move-in ready and the perfect balance of luxury and lifestyle.
Additional Information
- Stories
- 1
- Roof
- Composition
- Cooling
- Central Air
Mortgage Calculator
Listing courtesy of Listing Agent: Cherise Ruiz (949-378-1704) from Listing Office: Berkshire Hathaway HomeService.

This information is deemed reliable but not guaranteed. You should rely on this information only to decide whether or not to further investigate a particular property. BEFORE MAKING ANY OTHER DECISION, YOU SHOULD PERSONALLY INVESTIGATE THE FACTS (e.g. square footage and lot size) with the assistance of an appropriate professional. You may use this information only to identify properties you may be interested in investigating further. All uses except for personal, non-commercial use in accordance with the foregoing purpose are prohibited. Redistribution or copying of this information, any photographs or video tours is strictly prohibited. This information is derived from the Internet Data Exchange (IDX) service provided by San Diego MLS®. Displayed property listings may be held by a brokerage firm other than the broker and/or agent responsible for this display. The information and any photographs and video tours and the compilation from which they are derived is protected by copyright. Compilation © 2025 San Diego MLS®,
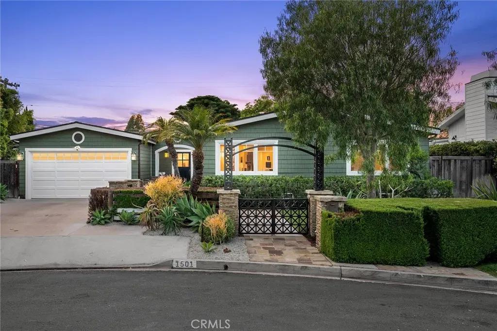
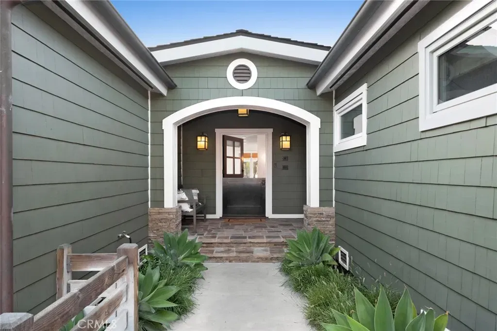
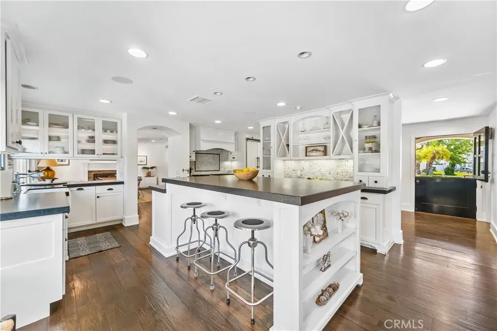
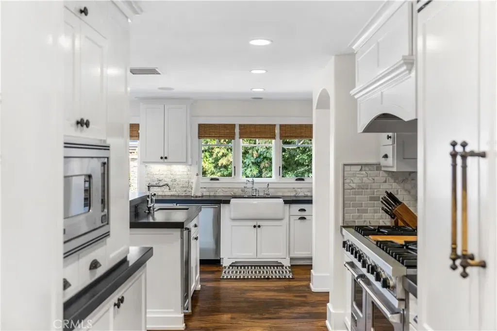
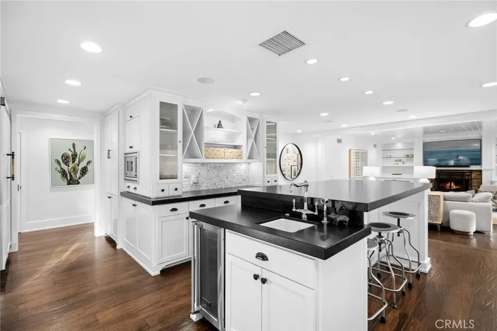
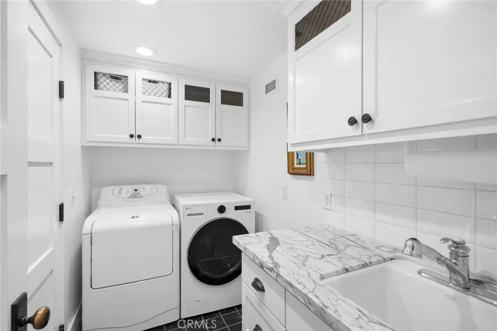
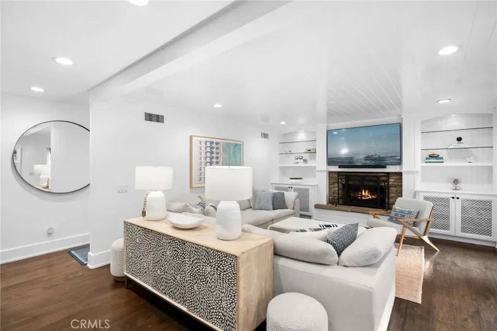
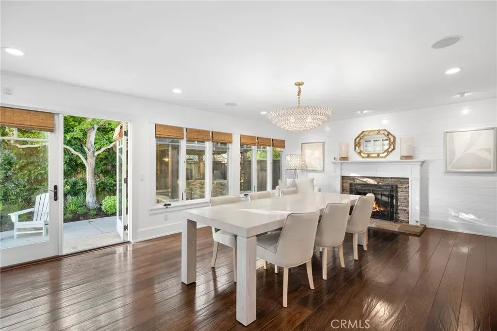
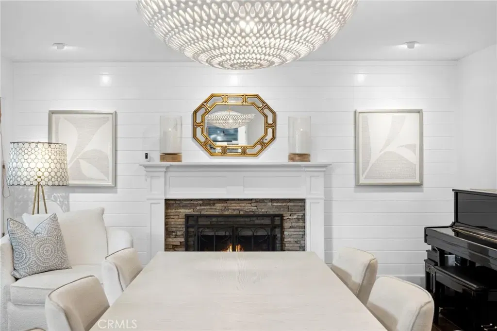
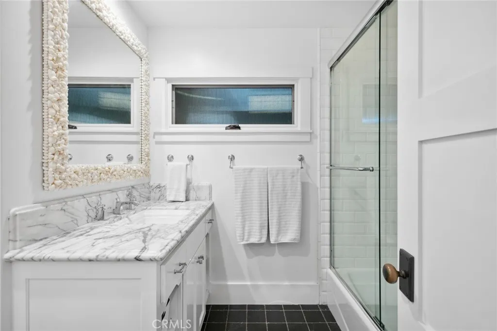
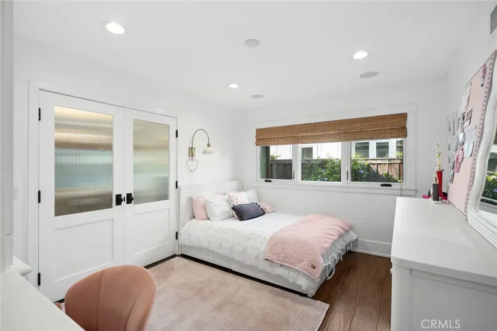
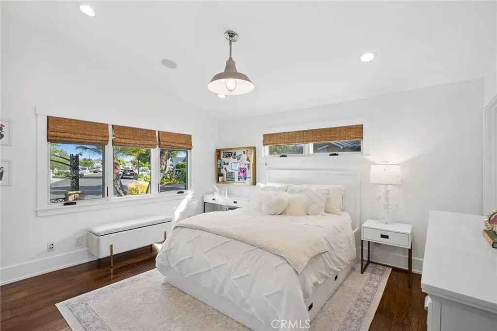
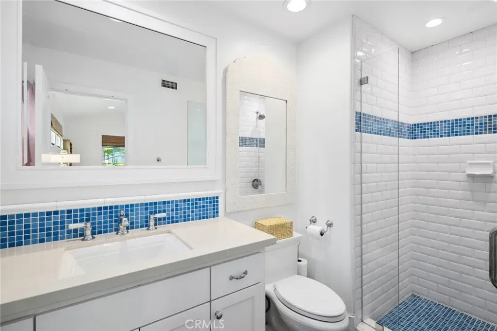
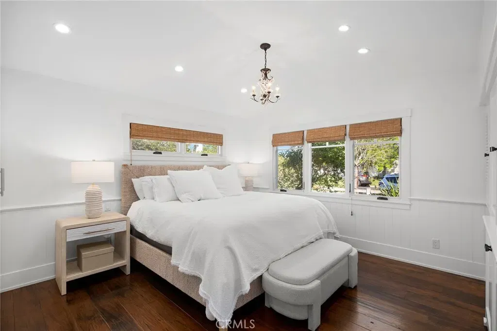
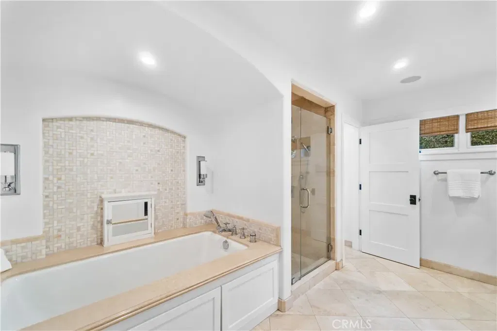
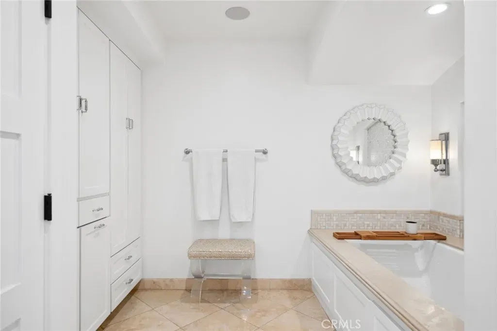
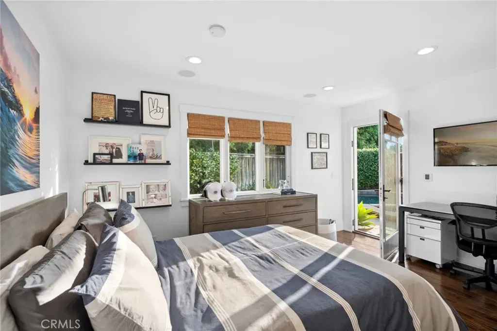
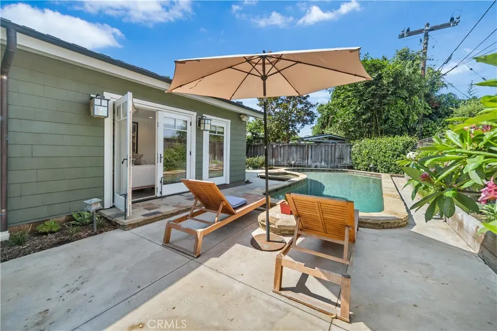
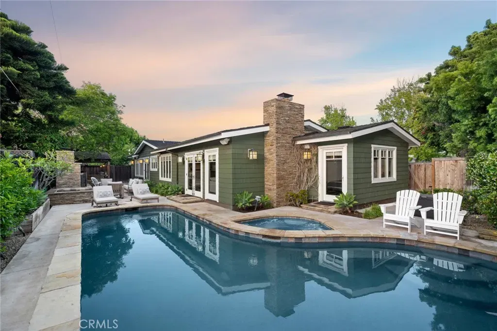
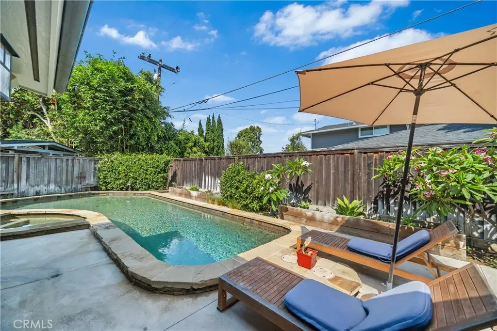
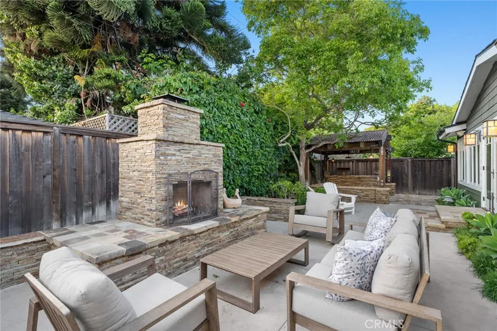
/u.realgeeks.media/murrietarealestatetoday/irelandgroup-logo-horizontal-400x90.png)