321 Fullerton Ave, Newport Beach, CA 92663
- $6,500,000
- 4
- BD
- 5
- BA
- 5,381
- SqFt
- List Price
- $6,500,000
- Status
- ACTIVE
- MLS#
- NP25129983
- Bedrooms
- 4
- Bathrooms
- 5
- Living Sq. Ft
- 5,381
- Property Type
- Single Family Residential
- Year Built
- 2005
Property Description
Plantation Estate blends exemplary designer finishes with timeless architectural elements in a sprawling and refined 4-bedroom residence. An impressive front yard sets the tone for the grandeur found within, while an opulent entry introduces the generous scale and thoughtful design throughout. The expansive living room is highlighted by a fireplace and framed by multiple sets of French doors that lead to the front porch and a spacious central courtyard - ideal for indoor-outdoor entertaining with a built-in speaker system that carries throughout the interior and exterior spaces. Arched transitions lead to an elegant formal dining room, where walls of French doors offer views and access to the private grounds. The family room features a dramatic stacked masonry fireplace with a substantial mantle and flows into a kitchen outfitted with exquisite marble countertops, abundant custom cabinetry, an oversized island, dual breakfast bars, a six-burner range with griddle, double ovens, wine tower, walk-in pantry and inclusive office nook. A unique butcher block countertop - repurposed from an 1800s New Orleans restaurant -adds character and history. The grand primary wing hosts a stately fireplace, private balcony, and two completely separate, spa-inspired bathrooms, each appointed with Carrara marble, and each feature a soaking tub, walk-in shower, elegant vanities, detailed wainscoting, and their own custom walk-in closets. Three additional bedrooms complete the guest wing, including one thoughtfully converted into a state-of-the-art media room with direct access to a spacious te Plantation Estate blends exemplary designer finishes with timeless architectural elements in a sprawling and refined 4-bedroom residence. An impressive front yard sets the tone for the grandeur found within, while an opulent entry introduces the generous scale and thoughtful design throughout. The expansive living room is highlighted by a fireplace and framed by multiple sets of French doors that lead to the front porch and a spacious central courtyard - ideal for indoor-outdoor entertaining with a built-in speaker system that carries throughout the interior and exterior spaces. Arched transitions lead to an elegant formal dining room, where walls of French doors offer views and access to the private grounds. The family room features a dramatic stacked masonry fireplace with a substantial mantle and flows into a kitchen outfitted with exquisite marble countertops, abundant custom cabinetry, an oversized island, dual breakfast bars, a six-burner range with griddle, double ovens, wine tower, walk-in pantry and inclusive office nook. A unique butcher block countertop - repurposed from an 1800s New Orleans restaurant -adds character and history. The grand primary wing hosts a stately fireplace, private balcony, and two completely separate, spa-inspired bathrooms, each appointed with Carrara marble, and each feature a soaking tub, walk-in shower, elegant vanities, detailed wainscoting, and their own custom walk-in closets. Three additional bedrooms complete the guest wing, including one thoughtfully converted into a state-of-the-art media room with direct access to a spacious terrace. Additional amenities include a three-zone HVAC system and an integrated indoor/outdoor speaker system for effortless entertaining. Experience the best of the Newport Beach lifestyle in this desirable Newport Heights location - moments from top-rated schools, Cliff Drive Park, and premier shopping and dining.
Additional Information
- View
- Neighborhood
- Stories
- 2
- Cooling
- Central Air, Zoned
Mortgage Calculator
Listing courtesy of Listing Agent: Casey Lesher (949-702-7047) from Listing Office: Christie's International R.E. Southern California.

This information is deemed reliable but not guaranteed. You should rely on this information only to decide whether or not to further investigate a particular property. BEFORE MAKING ANY OTHER DECISION, YOU SHOULD PERSONALLY INVESTIGATE THE FACTS (e.g. square footage and lot size) with the assistance of an appropriate professional. You may use this information only to identify properties you may be interested in investigating further. All uses except for personal, non-commercial use in accordance with the foregoing purpose are prohibited. Redistribution or copying of this information, any photographs or video tours is strictly prohibited. This information is derived from the Internet Data Exchange (IDX) service provided by San Diego MLS®. Displayed property listings may be held by a brokerage firm other than the broker and/or agent responsible for this display. The information and any photographs and video tours and the compilation from which they are derived is protected by copyright. Compilation © 2025 San Diego MLS®,
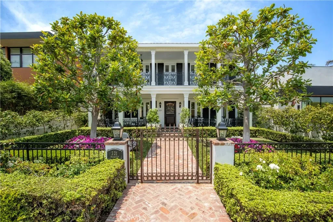
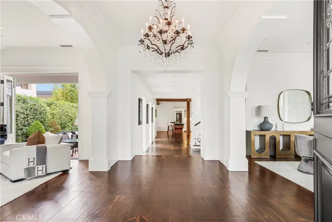
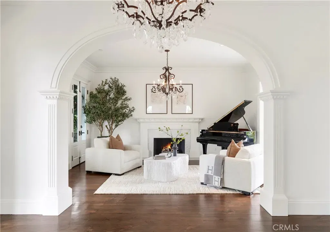
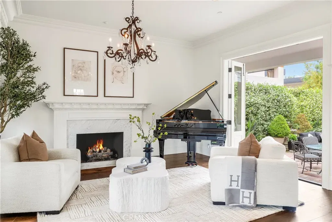
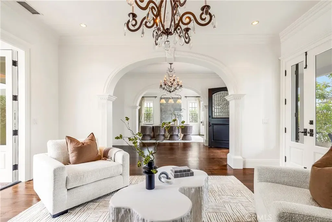
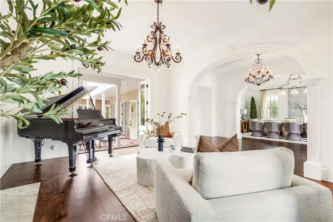
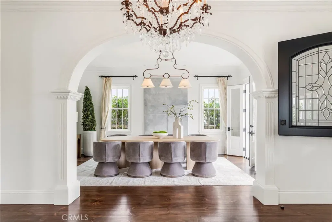
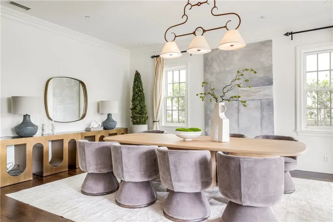
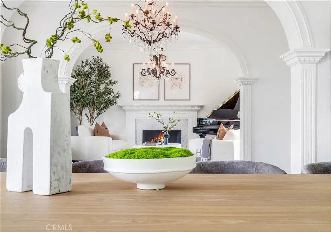
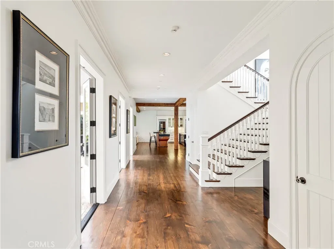
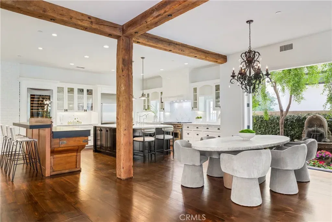
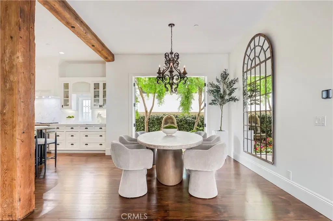
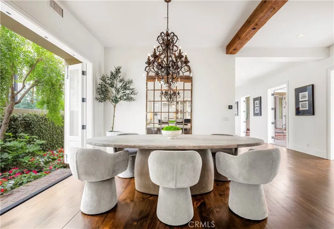
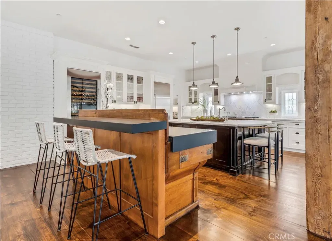
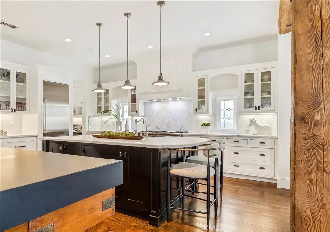
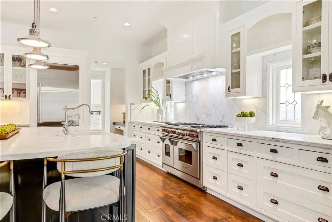
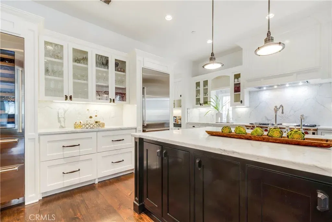
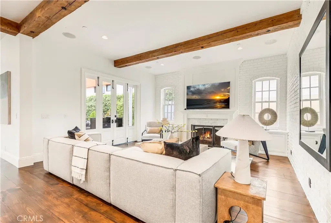
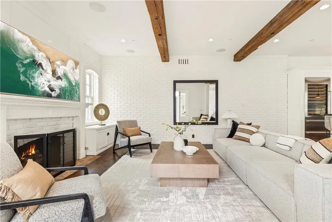
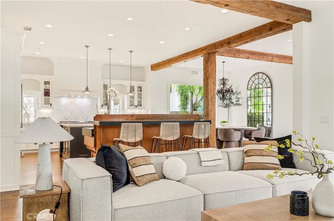
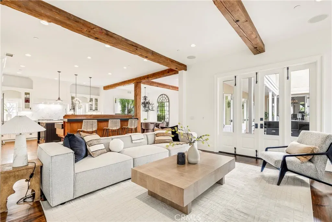
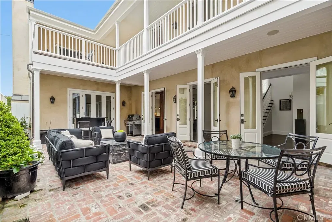
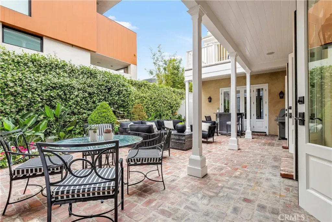
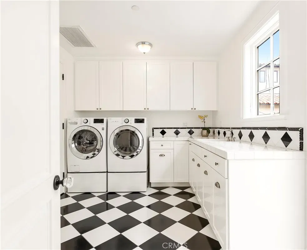
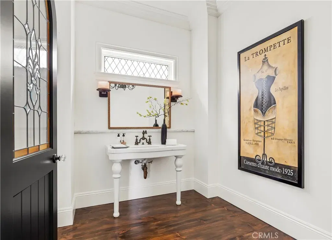
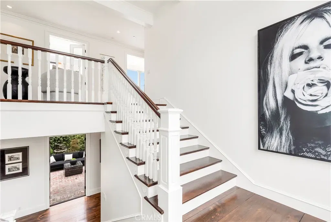
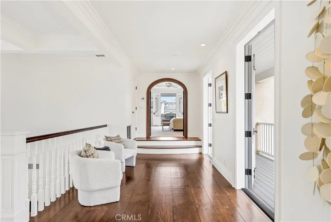
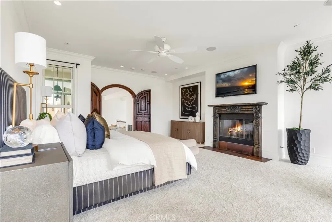
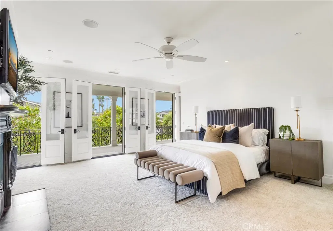
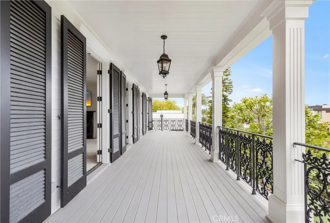
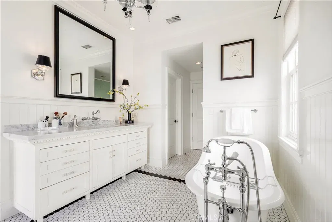
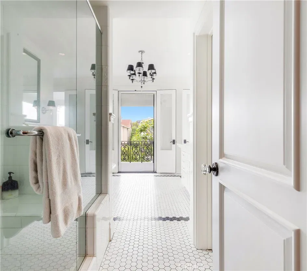
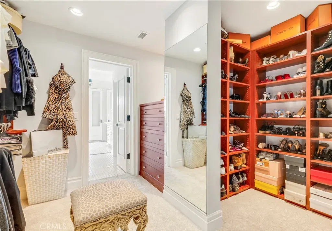
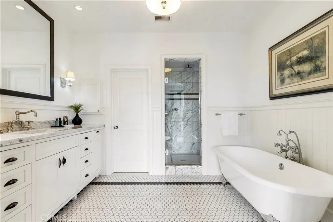
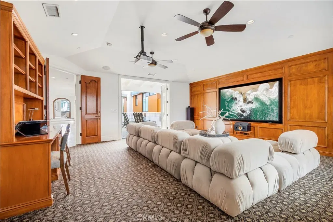
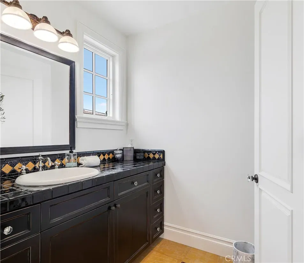
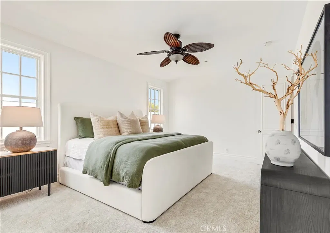
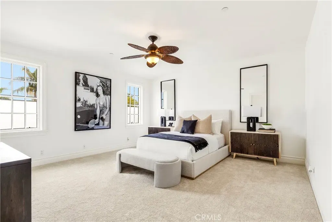
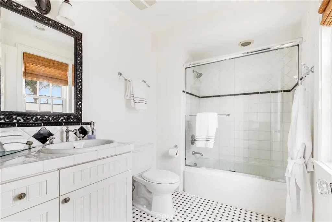
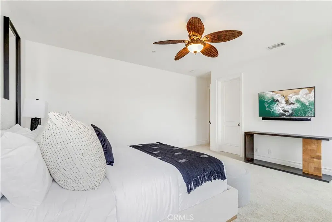
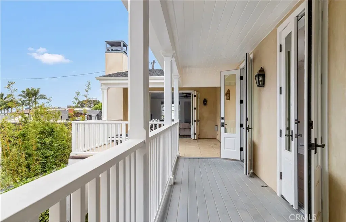
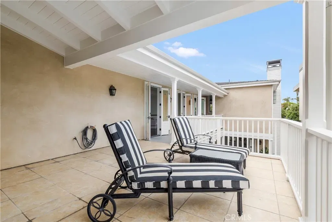
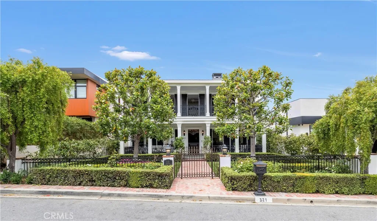
/u.realgeeks.media/murrietarealestatetoday/irelandgroup-logo-horizontal-400x90.png)