520 Cancha, Newport Beach, CA 92660
- $2,188,000
- 3
- BD
- 3
- BA
- 2,108
- SqFt
- List Price
- $2,188,000
- Status
- ACTIVE
- MLS#
- TR25189839
- Bedrooms
- 3
- Bathrooms
- 3
- Living Sq. Ft
- 2,108
- Lot Size(apprx.)
- 2,146
- Property Type
- Single Family Residential
- Year Built
- 1972
Property Description
This property boasts a prime Newport Beach location, within walking distance to the Newport Beach Tennis Club, top-rated schools, and the scenic Back Bay. Featuring three spacious bedrooms and two and a half baths, the home offers wood flooring on the first floor and carpet on the second. The bright living area opens through sliding doors to a generous private yard, perfect for entertaining or relaxation. The remodeled kitchen includes an island with stylish countertops, providing both functionality and a modern touch. Don’t miss this opportunity to own a home in one of Newport Beach’s most desirable communities.
Additional Information
- View
- None
- Stories
- Two Levels
- Cooling
- Yes
- Laundry Location
- Inside
Mortgage Calculator
Listing courtesy of Listing Agent: LinLing Gan (linling.gan@gmail.com) from Listing Office: JC Pacific Corp..
Based on information from California Regional Multiple Listing Service, Inc. as of . This information is for your personal, non-commercial use and may not be used for any purpose other than to identify prospective properties you may be interested in purchasing. Display of MLS data is usually deemed reliable but is NOT guaranteed accurate by the MLS. Buyers are responsible for verifying the accuracy of all information and should investigate the data themselves or retain appropriate professionals. Information from sources other than the Listing Agent may have been included in the MLS data. Unless otherwise specified in writing, Broker/Agent has not and will not verify any information obtained from other sources. The Broker/Agent providing the information contained herein may or may not have been the Listing and/or Selling Agent.
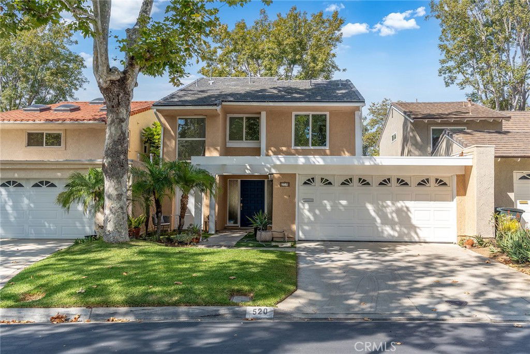
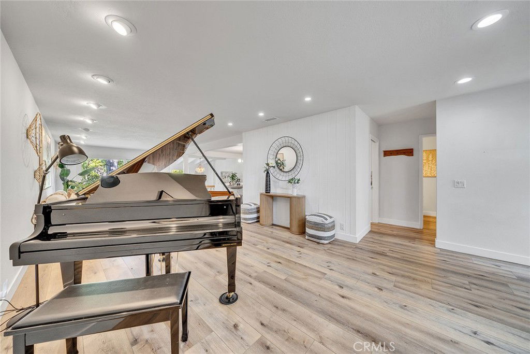
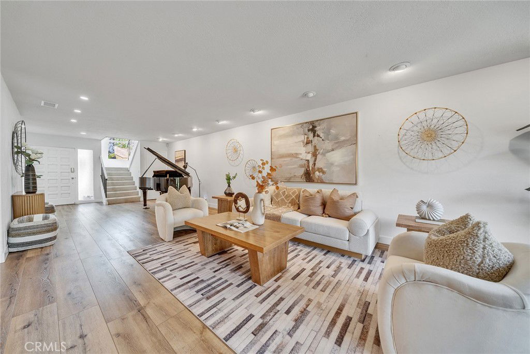
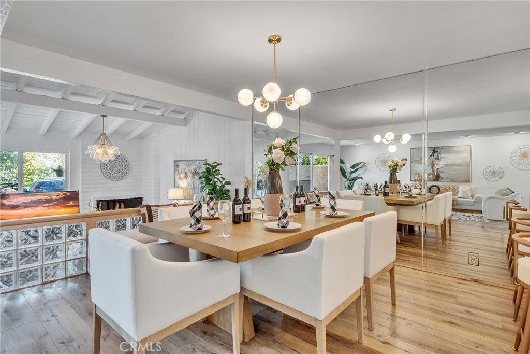
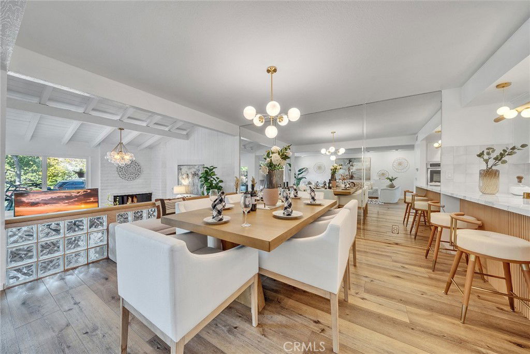
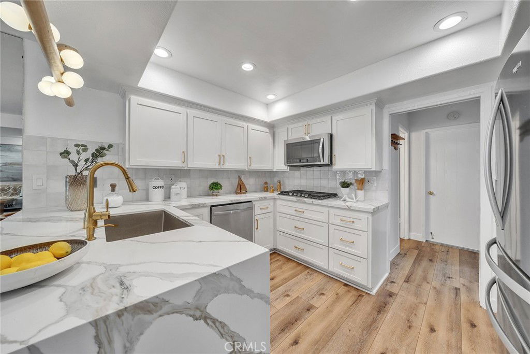
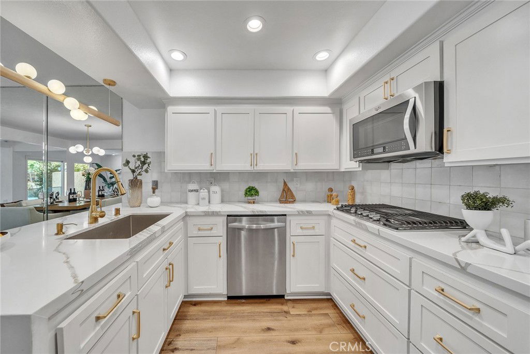
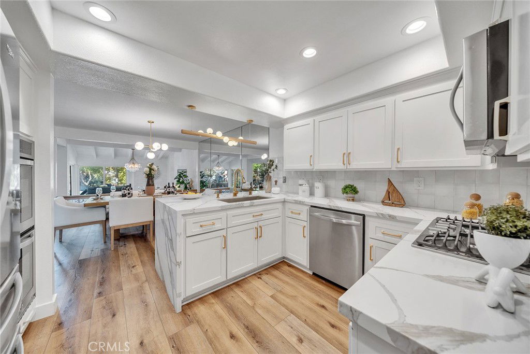
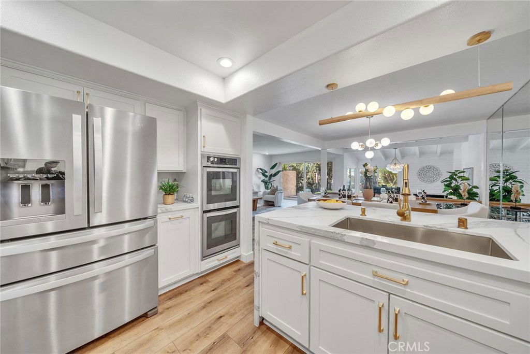
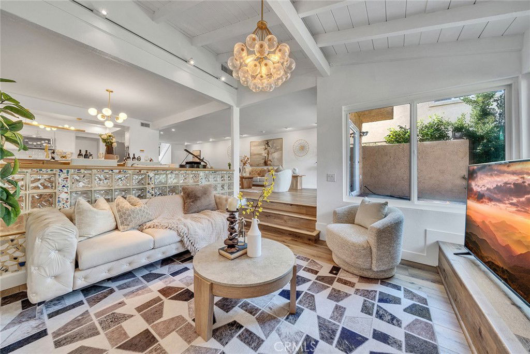
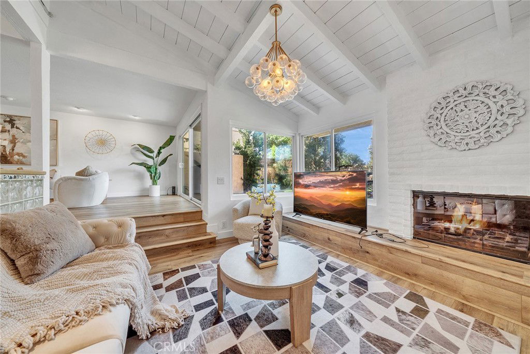
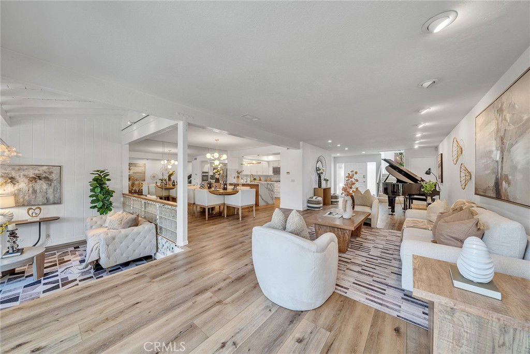
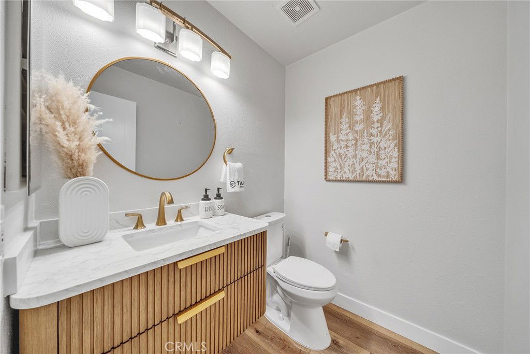
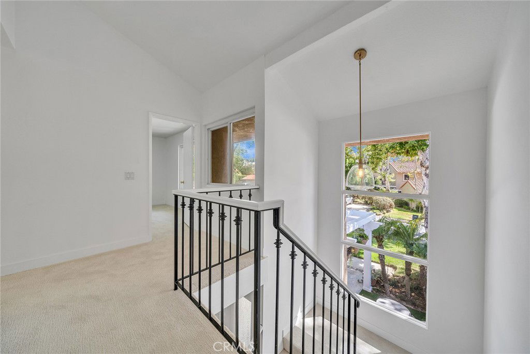
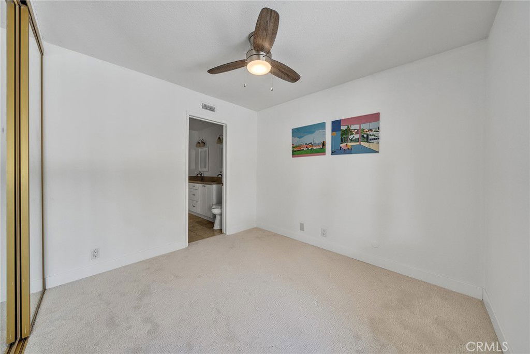
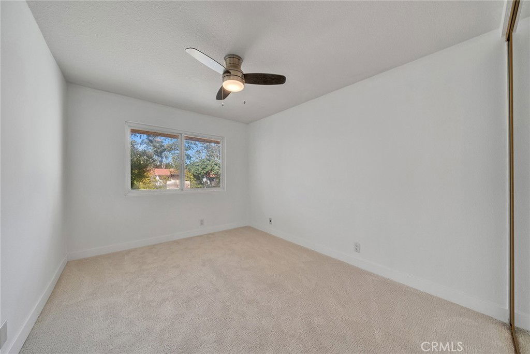
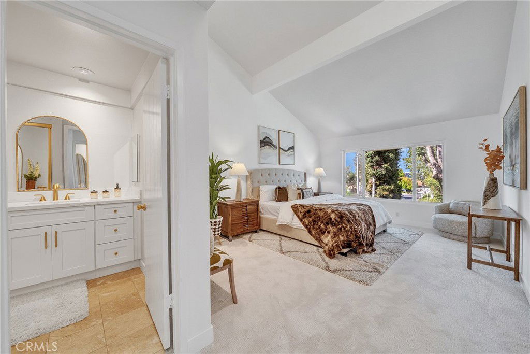
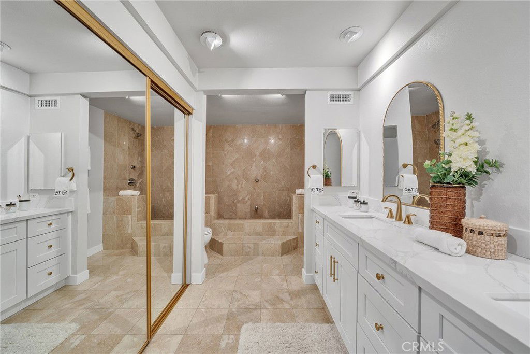
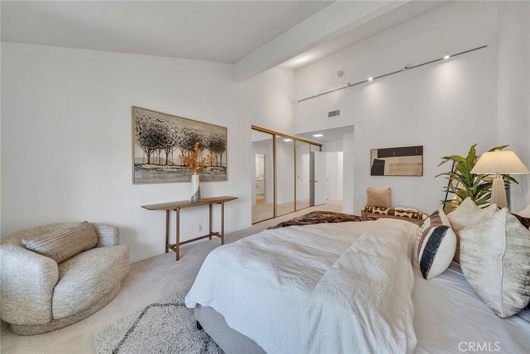
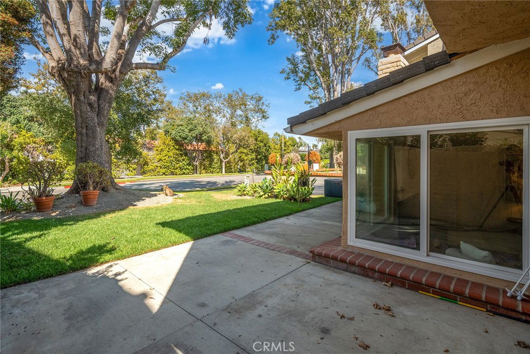
/u.realgeeks.media/murrietarealestatetoday/irelandgroup-logo-horizontal-400x90.png)