112 34th Street, Newport Beach, CA 92663
- $4,399,000
- 8
- BD
- 4
- BA
- 2,800
- SqFt
- List Price
- $4,399,000
- Status
- ACTIVE
- MLS#
- NP25189036
- Bedrooms
- 8
- Bathrooms
- 4
- Living Sq. Ft
- 2,800
- Lot Size(apprx.)
- 3,180
- Property Type
- Single Family Residential
- Year Built
- 1963
Property Description
Just three houses from the boardwalk and beach, 112 34th Street presents a rare opportunity to own an oversized duplex in one of the most coveted locations on the Newport Peninsula. Offering two spacious residences, this property is ideal for investors, multigenerational living, or future redevelopment. The lower unit features 3 bedrooms and 2 bathrooms, highlighted by an ocean-view patio perfect for entertaining or relaxing after a day at the beach. The upper unit offers 5 bedrooms and 2 bathrooms, with ocean views from the living room and abundant natural light throughout. Together, the property provides over 3,000 square feet of living space, including legal non-conforming areas upstairs, though title reflects approximately 2,800 square feet. Buyers are advised to independently verify all square footage, permitting, and development potential with the City of Newport Beach. Situated on an oversized 35’ x 90’ lot, substantially wider than the standard lot in the area—the property allows for a rare three-car wide garage accessed from the alley, along with expanded possibilities for future development. The location on 34th Street is premier: positioned near the quieter end of the boardwalk, yet just steps from the Peninsula’s only grocery store, shopping, dining, and the Newport Pier. The beach here is among the finest in Newport, offering year-round surf for both beginners and seasoned surfers alike. Adding to its appeal, the property includes two Short Term Lodging Permits with the City of Newport Beach and has been successfully operated as a vacation rental for years. With a remodel, projected income could exceed $200,000 annually. Whether you’re seeking a strong investment, a legacy property for family use, or a future redevelopment opportunity, 112 34th Street stands out as a rare and valuable offering in the heart of Newport Beach.
Additional Information
- View
- Neighborhood, Ocean, Water
- Stories
- Two Levels
- Roof
- Flat
- Laundry Location
- Laundry Room, Outside
Mortgage Calculator
Listing courtesy of Listing Agent: Arthur Dorr (artie@gobalboa.com) from Listing Office: Balboa Realty.
Based on information from California Regional Multiple Listing Service, Inc. as of . This information is for your personal, non-commercial use and may not be used for any purpose other than to identify prospective properties you may be interested in purchasing. Display of MLS data is usually deemed reliable but is NOT guaranteed accurate by the MLS. Buyers are responsible for verifying the accuracy of all information and should investigate the data themselves or retain appropriate professionals. Information from sources other than the Listing Agent may have been included in the MLS data. Unless otherwise specified in writing, Broker/Agent has not and will not verify any information obtained from other sources. The Broker/Agent providing the information contained herein may or may not have been the Listing and/or Selling Agent.
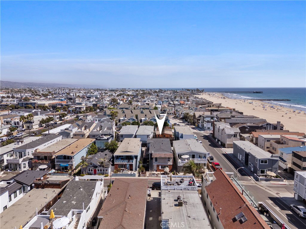
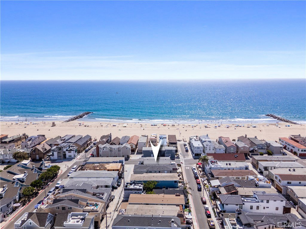
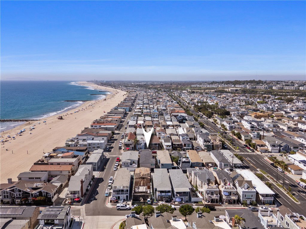
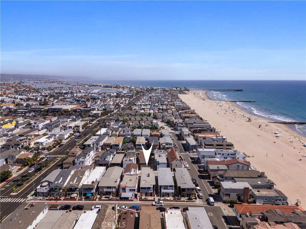
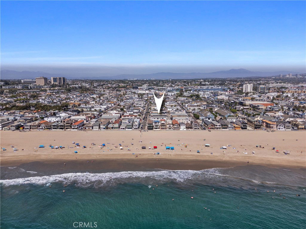
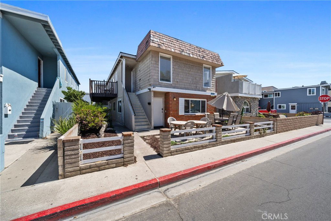
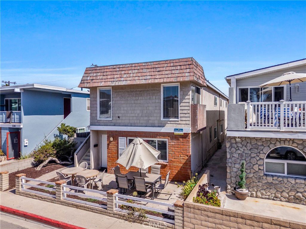
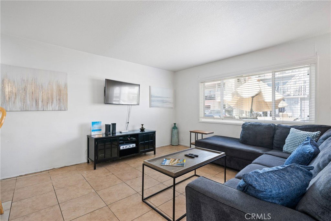
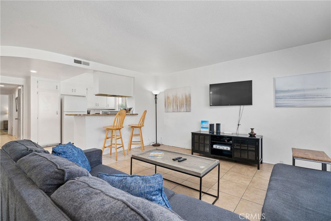
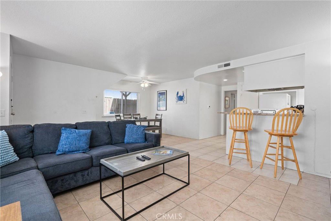
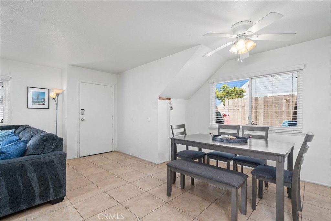
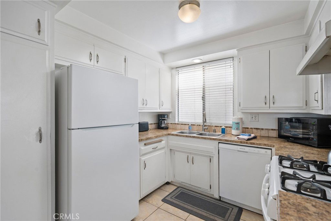
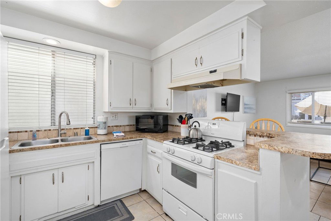
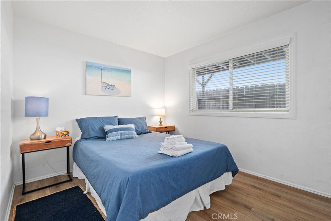
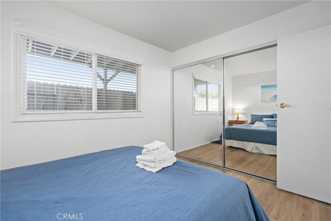
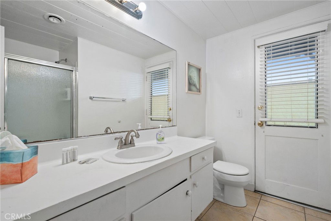
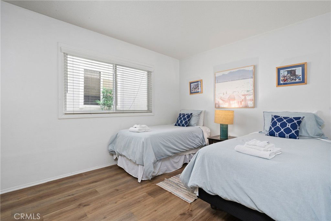
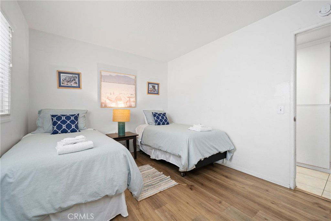
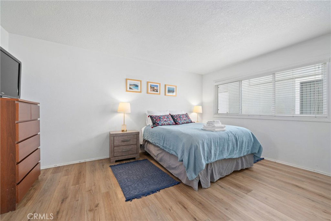
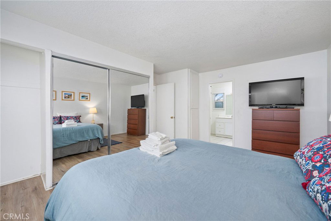
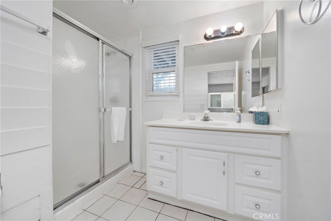
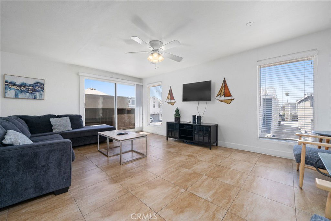
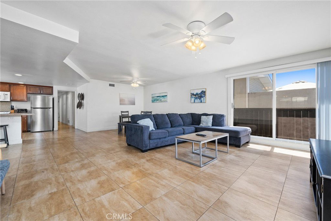
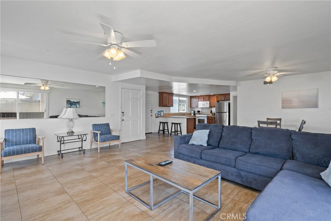
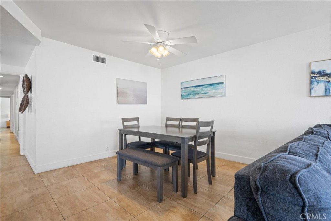
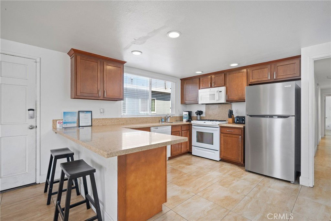
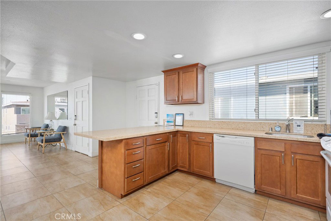
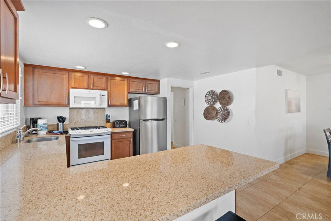
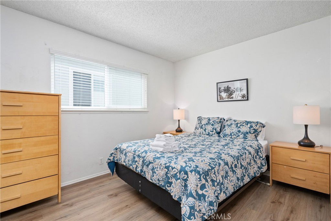
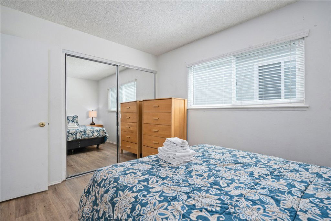
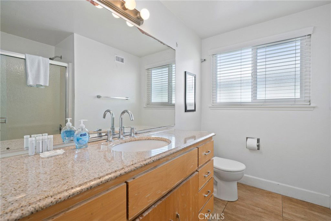
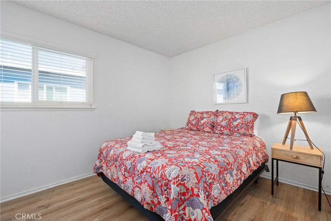
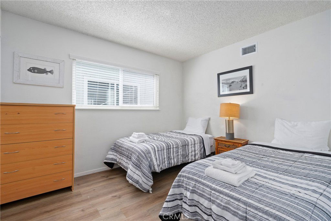
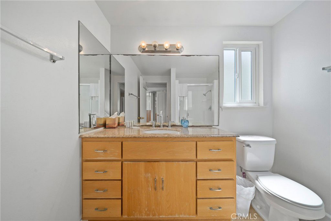
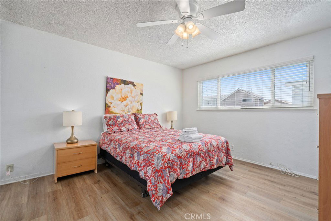
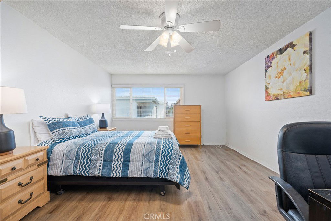
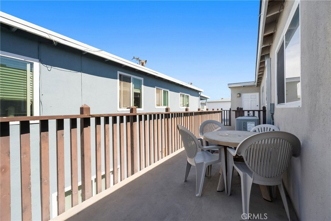
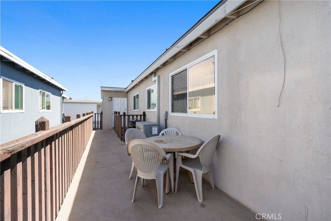
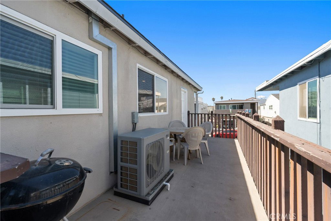
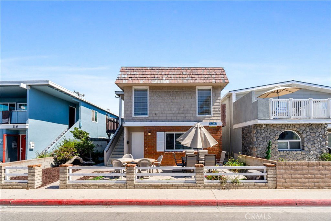
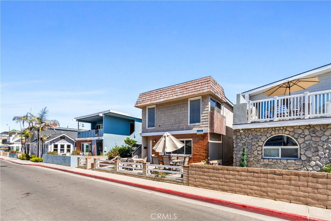
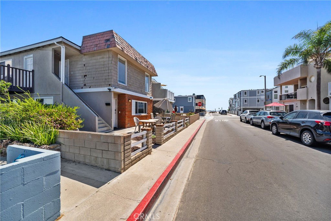
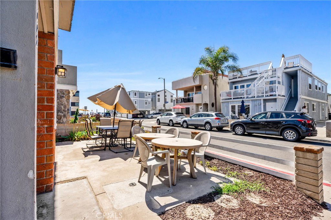
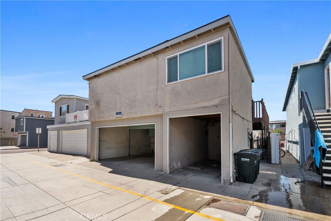
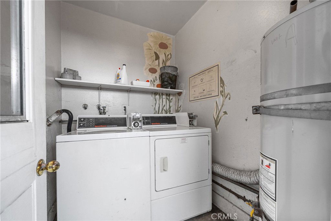
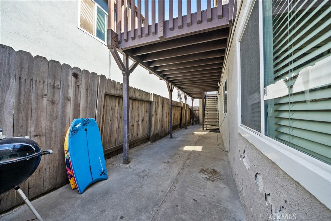
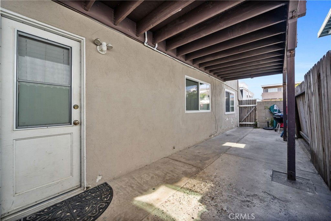
/u.realgeeks.media/murrietarealestatetoday/irelandgroup-logo-horizontal-400x90.png)