354 62nd St, Newport Beach, CA 92663
- $3,495,000
- 3
- BD
- 3
- BA
- 2,311
- SqFt
- List Price
- $3,495,000
- Price Change
- ▼ $84,000 1750944225
- Status
- ACTIVE
- MLS#
- NP25079579
- Bedrooms
- 3
- Bathrooms
- 3
- Living Sq. Ft
- 2,311
- Property Type
- Single Family Residential
- Year Built
- 1961
Property Description
Experience coastal living at its finest in this warmly appointed three-bedroom, three-bathroom home, perfectly situated in a highly desirable canal front location in Newport Shores. With endless water views and an unbeatable location, this residence offers a perfect blend of comfort, style, and waterfront charm. Step inside to discover a spacious, light-filled interior where the open kitchen features sleek quartz countertops, abundant workspace, and flows seamlessly into the dining and living areas. Large glass doors open to a canal-front patio, creating an effortless indoor-outdoor connectionperfect for al fresco dining, entertaining, or simply soaking in the tranquil water views. The expansive primary suite is a private retreat, complete with water facing deck, a walk-in closet, and an updated en-suite bathroom. Two additional bedrooms are generously sized, offering open-beamed ceilings and ample closet space. Additional highlights include: tastefully updated stone-clad bathrooms, dual-facing fireplace that warms both the living and dining areas, stylish mix of paver and wood flooring throughout, bonus room ideal for a home office, craft space, or cozy den, two-car garage with extra storage and additional exterior parking. Enjoy beach living as well as the amenities of the Newport Shores Community Association - pool, tennis, pickleball, volleyball, basketball, playground, and barbecue area. Experience coastal living at its finest in this warmly appointed three-bedroom, three-bathroom home, perfectly situated in a highly desirable canal front location in Newport Shores. With endless water views and an unbeatable location, this residence offers a perfect blend of comfort, style, and waterfront charm. Step inside to discover a spacious, light-filled interior where the open kitchen features sleek quartz countertops, abundant workspace, and flows seamlessly into the dining and living areas. Large glass doors open to a canal-front patio, creating an effortless indoor-outdoor connectionperfect for al fresco dining, entertaining, or simply soaking in the tranquil water views. The expansive primary suite is a private retreat, complete with water facing deck, a walk-in closet, and an updated en-suite bathroom. Two additional bedrooms are generously sized, offering open-beamed ceilings and ample closet space. Additional highlights include: tastefully updated stone-clad bathrooms, dual-facing fireplace that warms both the living and dining areas, stylish mix of paver and wood flooring throughout, bonus room ideal for a home office, craft space, or cozy den, two-car garage with extra storage and additional exterior parking. Enjoy beach living as well as the amenities of the Newport Shores Community Association - pool, tennis, pickleball, volleyball, basketball, playground, and barbecue area.
Additional Information
- View
- Water, Bluff, Canal
- Stories
- 2
- Cooling
- None
Mortgage Calculator
Listing courtesy of Listing Agent: Tori Rimlinger (949-378-6200) from Listing Office: Compass.

This information is deemed reliable but not guaranteed. You should rely on this information only to decide whether or not to further investigate a particular property. BEFORE MAKING ANY OTHER DECISION, YOU SHOULD PERSONALLY INVESTIGATE THE FACTS (e.g. square footage and lot size) with the assistance of an appropriate professional. You may use this information only to identify properties you may be interested in investigating further. All uses except for personal, non-commercial use in accordance with the foregoing purpose are prohibited. Redistribution or copying of this information, any photographs or video tours is strictly prohibited. This information is derived from the Internet Data Exchange (IDX) service provided by San Diego MLS®. Displayed property listings may be held by a brokerage firm other than the broker and/or agent responsible for this display. The information and any photographs and video tours and the compilation from which they are derived is protected by copyright. Compilation © 2025 San Diego MLS®,
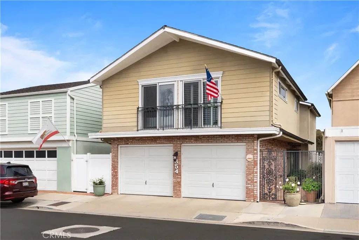
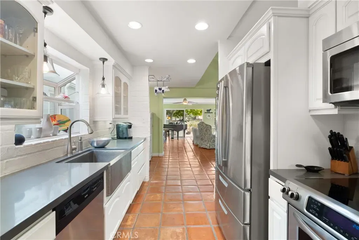
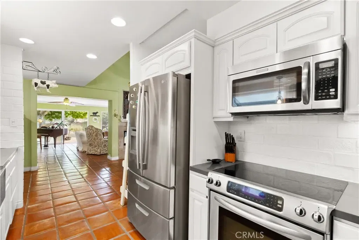
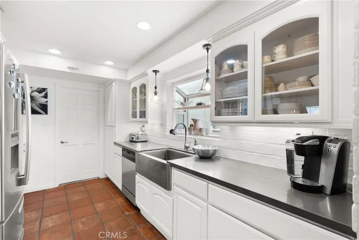
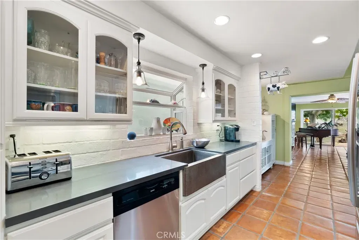
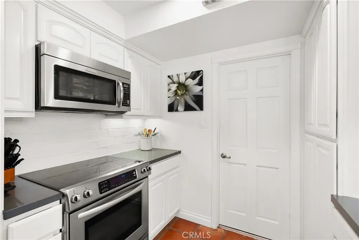
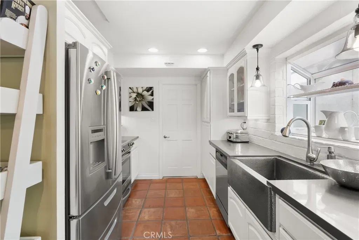
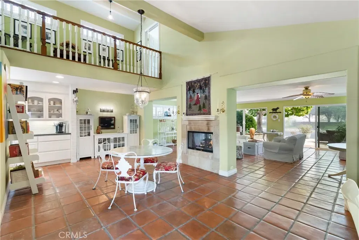
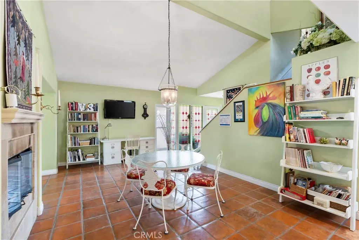
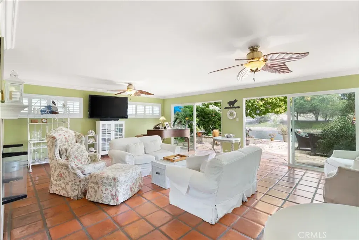
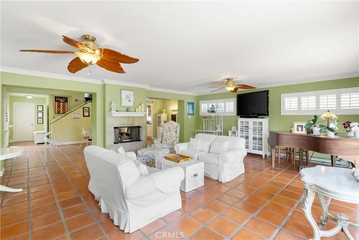
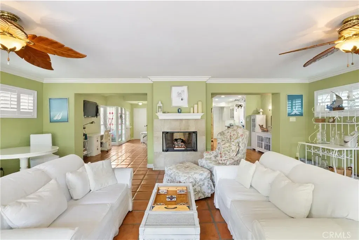
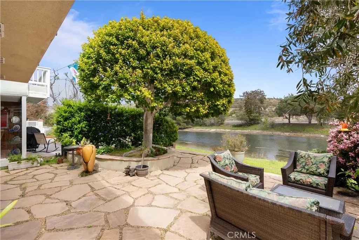
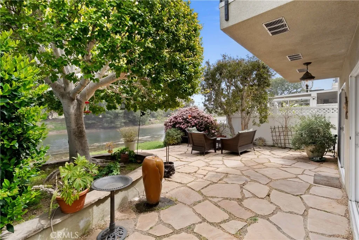
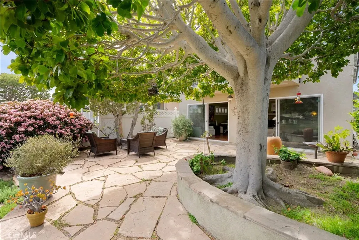
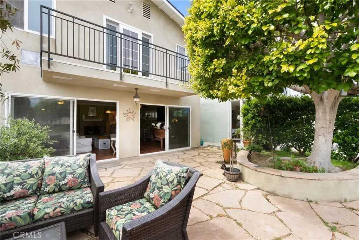
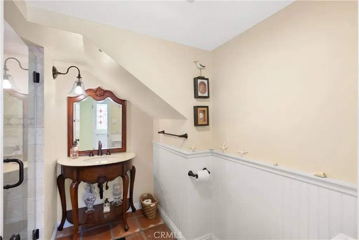
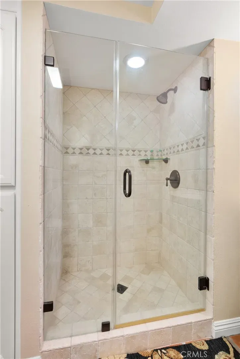
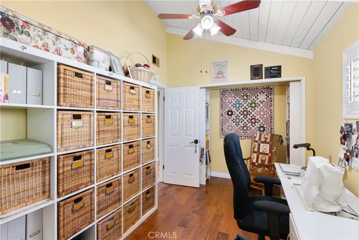
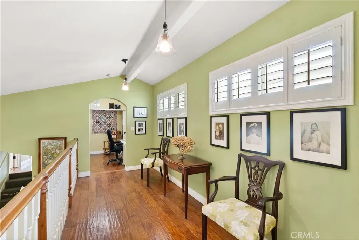
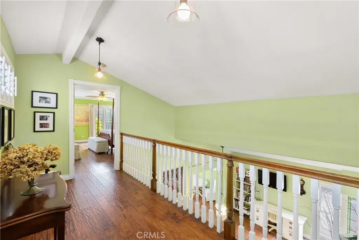
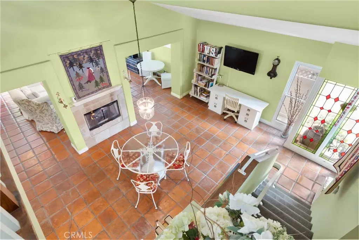
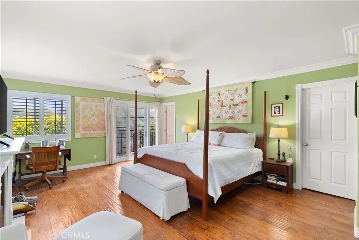
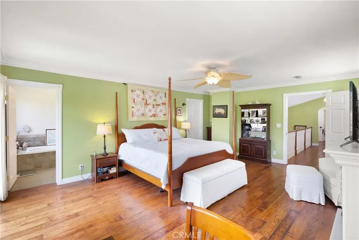
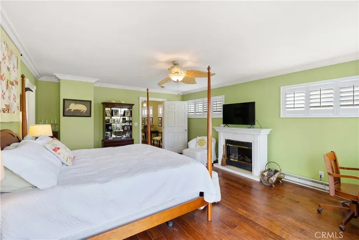
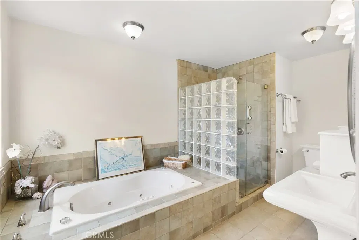
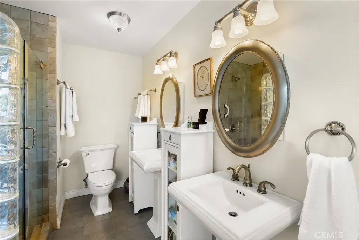
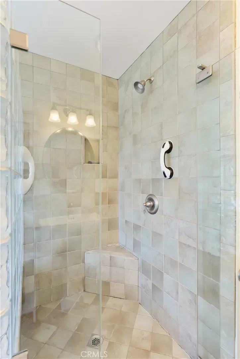
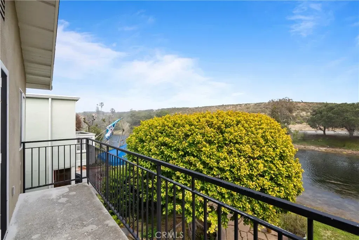
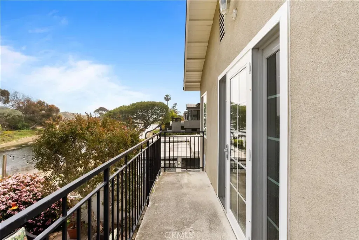
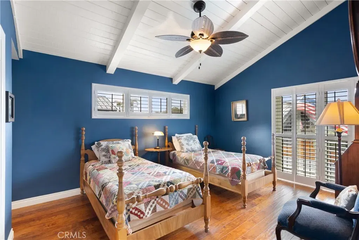
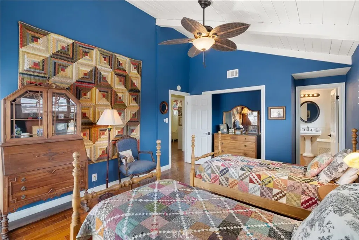
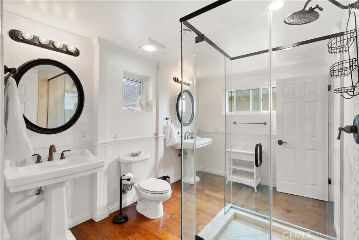
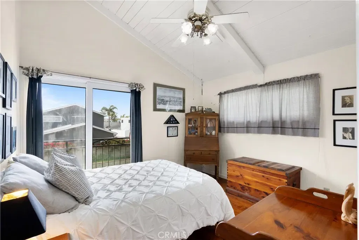
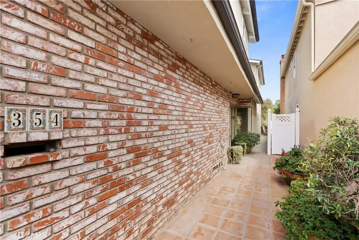
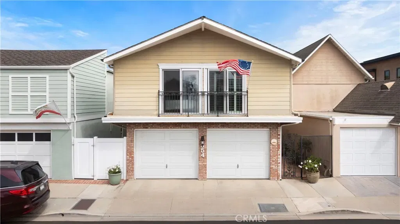
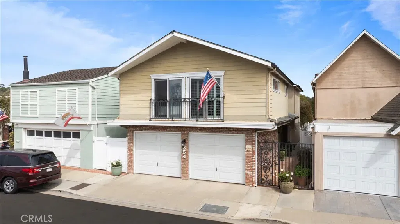
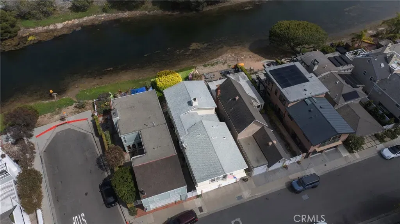
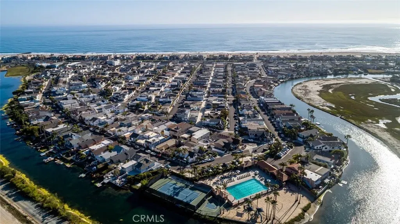
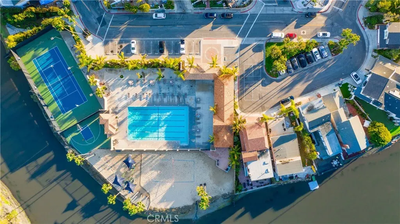
/u.realgeeks.media/murrietarealestatetoday/irelandgroup-logo-horizontal-400x90.png)