530 Kings Rd, Newport Beach, CA 92663
- $7,500,000
- 5
- BD
- 7
- BA
- 6,436
- SqFt
- List Price
- $7,500,000
- Price Change
- ▼ $400,000 1751405711
- Status
- ACTIVE
- MLS#
- OC25108801
- Bedrooms
- 5
- Bathrooms
- 7
- Living Sq. Ft
- 6,436
- Property Type
- Single Family Residential
- Year Built
- 2012
Property Description
Step into timeless European elegance with an extraordinary French-inspired estate with panoramic views of Newport Harbor, Catalina Island, and the coastline. Crafted with uncompromising detail and fully integrated smart home technology, this residence blends Parisian architecture with the best of Southern California living. Beyond a private gated entry, the home welcomes you with hand-laid parquet floors, intricate moldings by J.P. Weaver, and imported French oak and stone throughout. The grand formal living room, formal dining with custom ceiling detail, and designer-furnished interiors (including Roche Bobois and Bang & Olufsen) create an atmosphere of refined sophistication. The gourmet kitchen features a center island, double ovens, ice machine, walk-in pantry, and opens to a spacious family room. A state-of-the-art Crestron automation system, Sonos sound, central vacuum, and elevator. The over 2,000+ sq/ft rooftop deck includes a spa, firepit, and private bathroom, with breath taking views that are perfect for entertaining. Designed for both luxury and function, the home offers: 2 ensuite bedrooms 2 bedrooms with jack and jill bath Primary suite with ocean views, spa bath, and walk-in closet Additional rooms (2 offices, playroom, laundry room, and formal dining room) Dolby Atmos theater room with Bentley chairs and Rolls Royceinspired ceiling A safe room for peace of mind 7 total bathrooms (4 full, 3 powder) All furnishings are available to be included with the sale, offering a true turnkey experience. Outside, enjoy a resort-style pool and spa, waterfall, firepit, BBQ Step into timeless European elegance with an extraordinary French-inspired estate with panoramic views of Newport Harbor, Catalina Island, and the coastline. Crafted with uncompromising detail and fully integrated smart home technology, this residence blends Parisian architecture with the best of Southern California living. Beyond a private gated entry, the home welcomes you with hand-laid parquet floors, intricate moldings by J.P. Weaver, and imported French oak and stone throughout. The grand formal living room, formal dining with custom ceiling detail, and designer-furnished interiors (including Roche Bobois and Bang & Olufsen) create an atmosphere of refined sophistication. The gourmet kitchen features a center island, double ovens, ice machine, walk-in pantry, and opens to a spacious family room. A state-of-the-art Crestron automation system, Sonos sound, central vacuum, and elevator. The over 2,000+ sq/ft rooftop deck includes a spa, firepit, and private bathroom, with breath taking views that are perfect for entertaining. Designed for both luxury and function, the home offers: 2 ensuite bedrooms 2 bedrooms with jack and jill bath Primary suite with ocean views, spa bath, and walk-in closet Additional rooms (2 offices, playroom, laundry room, and formal dining room) Dolby Atmos theater room with Bentley chairs and Rolls Royceinspired ceiling A safe room for peace of mind 7 total bathrooms (4 full, 3 powder) All furnishings are available to be included with the sale, offering a true turnkey experience. Outside, enjoy a resort-style pool and spa, waterfall, firepit, BBQ, and lush gardens by Rogers Gardens. Parking includes a 2-car tandem garage plus 2-car tandem carport, with gated motor court for guests. Custom built in 2012 and offered fully furnished, this rare residencebuilt after the French residence 530 Rue des Roisoffers a once-in-a-lifetime opportunity to own a home where European luxury meets coastal California perfection.
Additional Information
- View
- Ocean, Coastline, Harbor
- Stories
- 3
- Cooling
- Central Air, Heat Pump
Mortgage Calculator
Listing courtesy of Listing Agent: Cameron Carlson (714-616-4830) from Listing Office: Marshall Reddick Real Estate.

This information is deemed reliable but not guaranteed. You should rely on this information only to decide whether or not to further investigate a particular property. BEFORE MAKING ANY OTHER DECISION, YOU SHOULD PERSONALLY INVESTIGATE THE FACTS (e.g. square footage and lot size) with the assistance of an appropriate professional. You may use this information only to identify properties you may be interested in investigating further. All uses except for personal, non-commercial use in accordance with the foregoing purpose are prohibited. Redistribution or copying of this information, any photographs or video tours is strictly prohibited. This information is derived from the Internet Data Exchange (IDX) service provided by San Diego MLS®. Displayed property listings may be held by a brokerage firm other than the broker and/or agent responsible for this display. The information and any photographs and video tours and the compilation from which they are derived is protected by copyright. Compilation © 2025 San Diego MLS®,
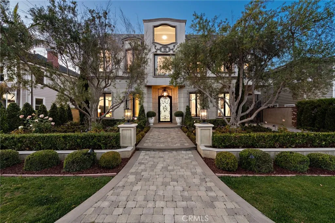
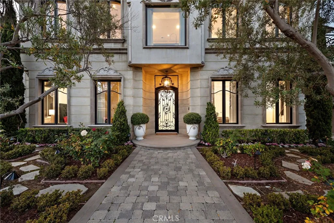
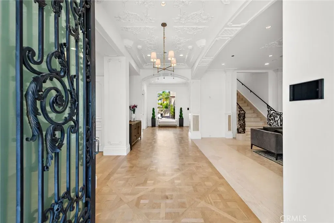
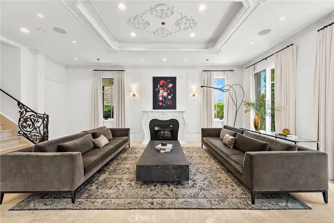
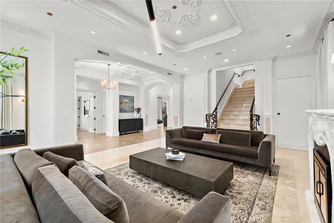
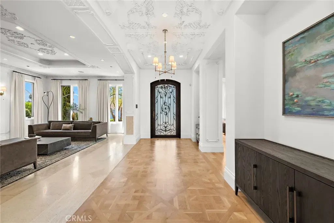
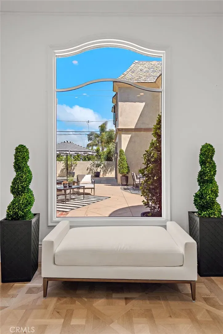
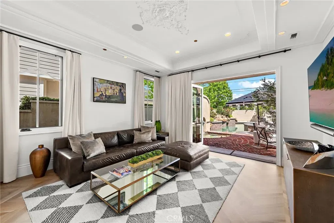
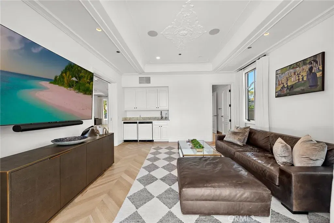
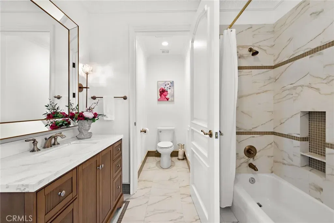
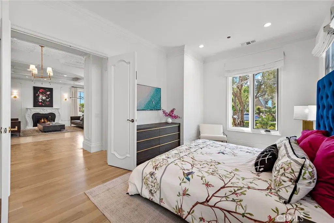
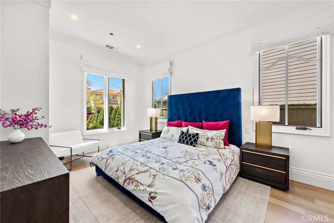
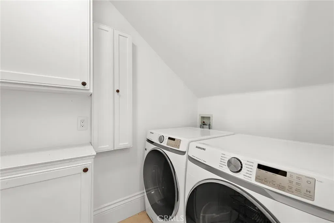
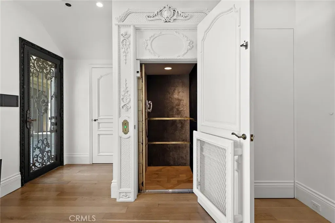
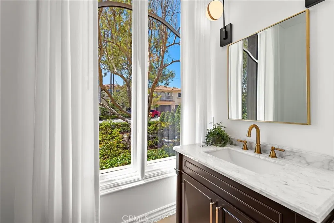
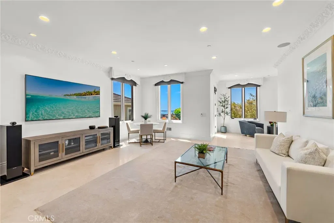
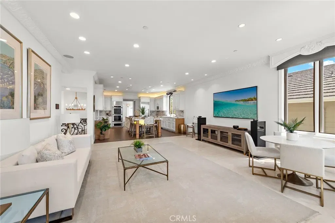
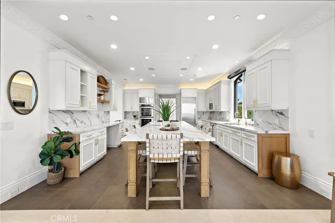
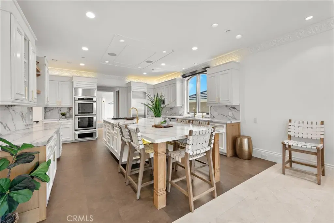
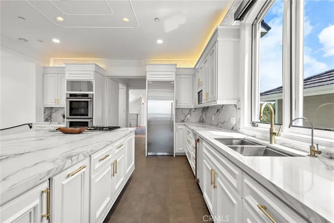
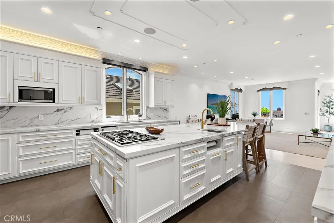
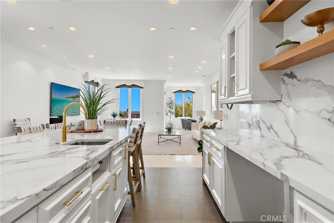
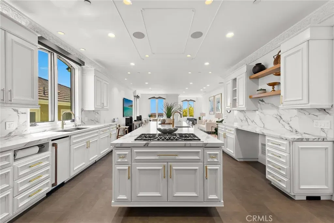
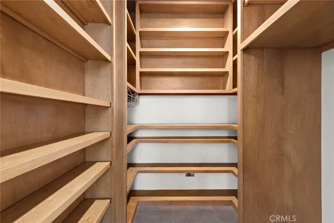
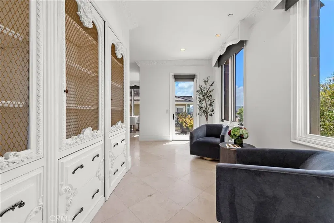
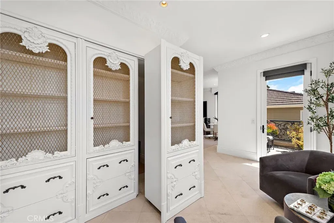
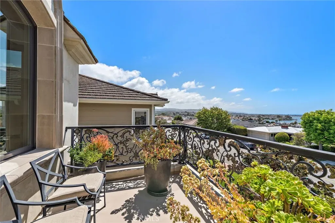
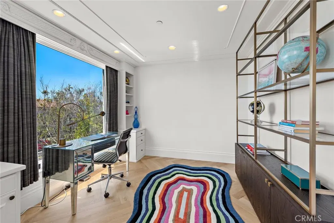
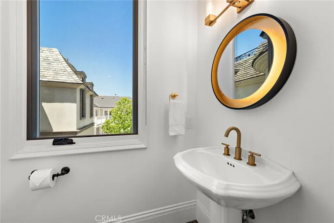
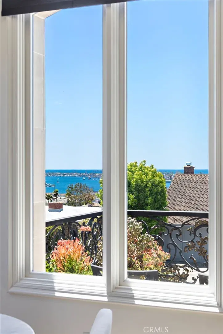
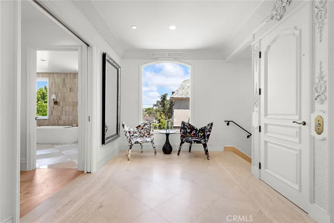
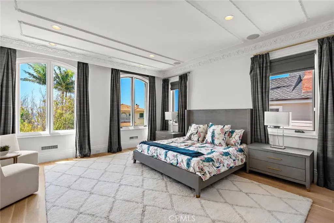
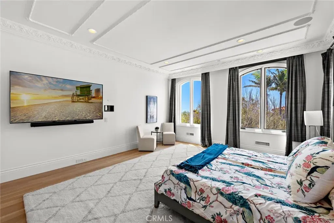
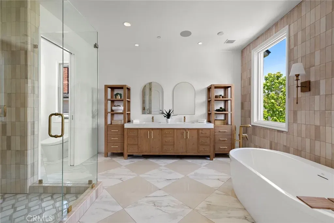
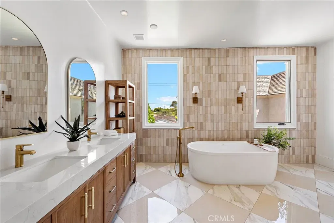
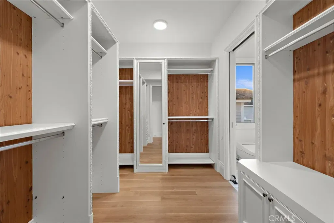
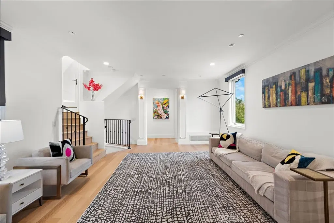
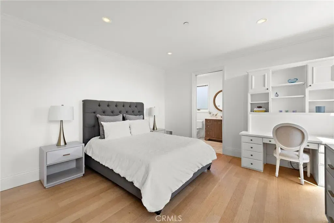
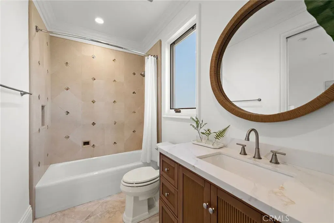
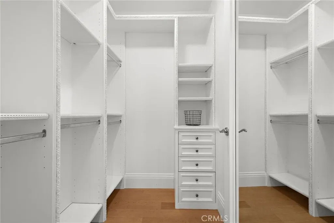
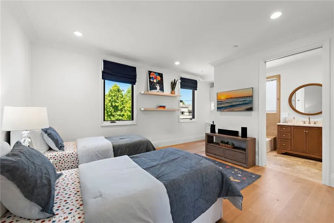
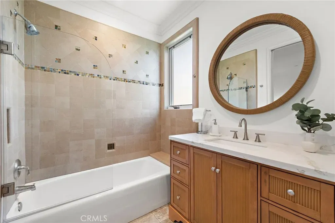
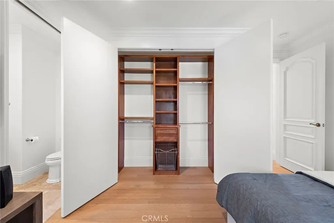
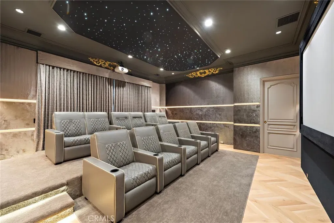
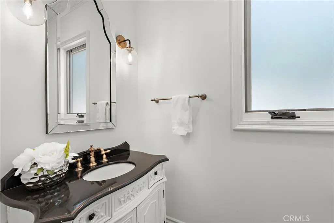
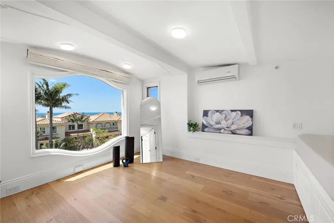
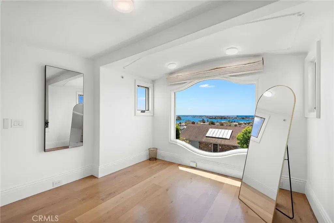
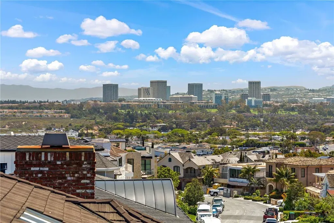
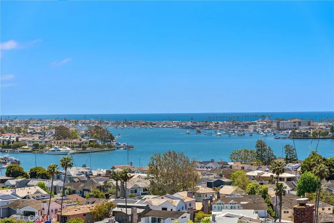
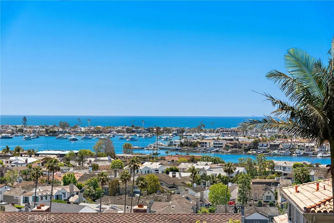
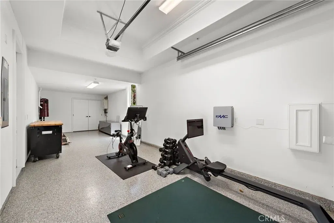
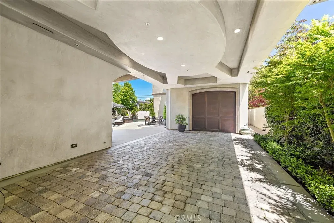
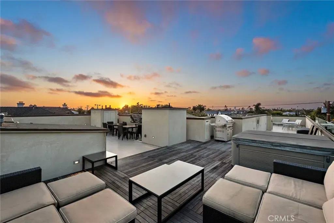
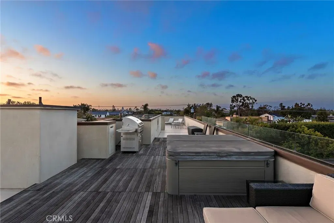
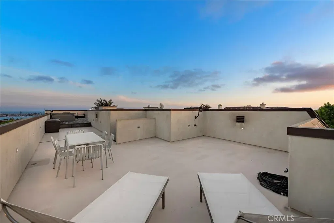
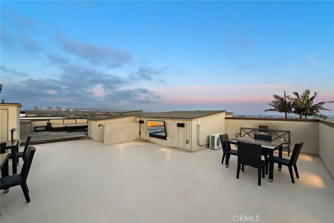
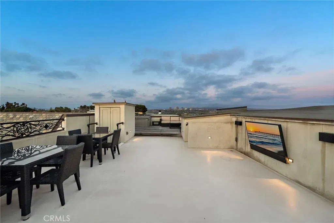
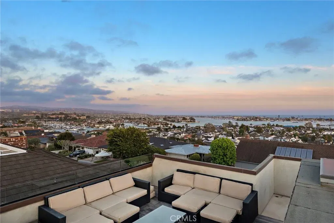
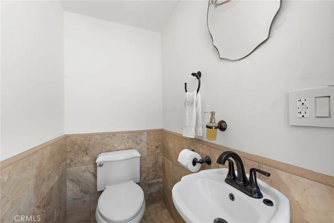
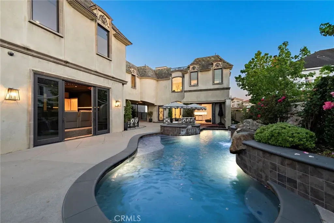
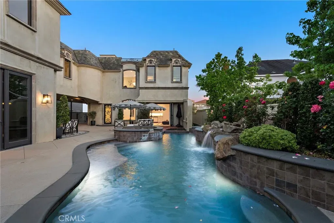
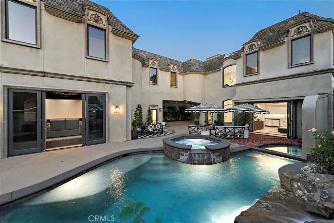
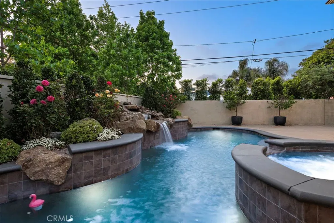
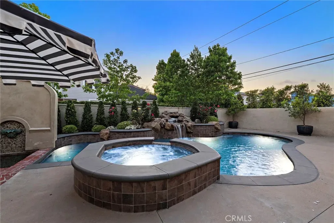
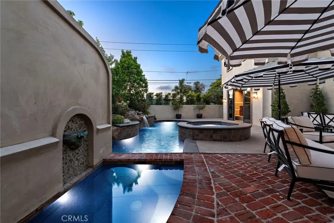
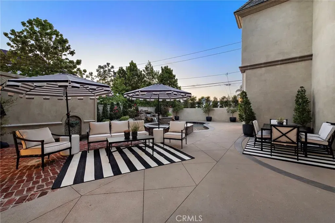
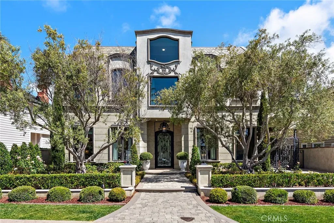
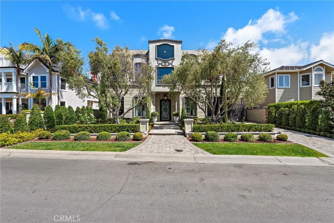
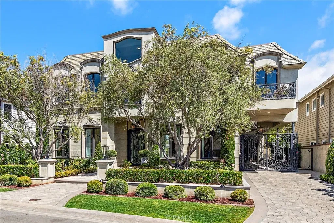
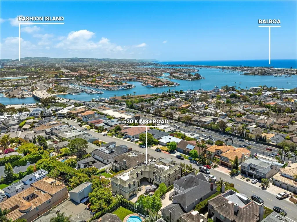
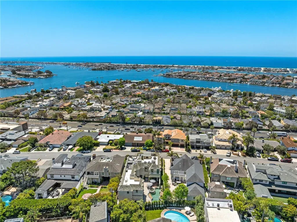
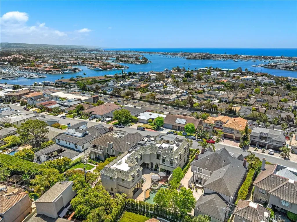
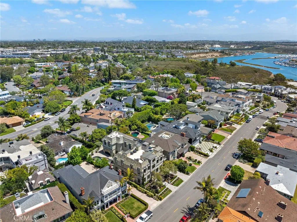
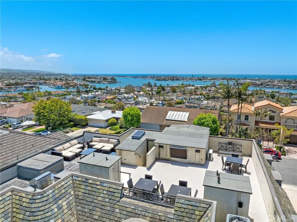
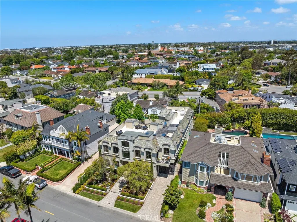
/u.realgeeks.media/murrietarealestatetoday/irelandgroup-logo-horizontal-400x90.png)