9 Sandflower Court Unit 5, Newport Beach, CA 92663
- $950,000
- 2
- BD
- 2
- BA
- 955
- SqFt
- List Price
- $950,000
- Status
- ACTIVE
- MLS#
- OC25187993
- Bedrooms
- 2
- Bathrooms
- 2
- Living Sq. Ft
- 955
- Lot Size(apprx.)
- 977,777
- Property Type
- Condo
- Year Built
- 1973
Property Description
Welcome to 9 Sandflower Ct. in vibrant community of Newport Terrace. Not too often does the opportunity to own a highly desirable end unit that truly feels like your very own. This private single level end unit sits at the edge of the community directly across from Canyon Park and Talbert Nature Preserve. You are just steps away from beautiful tree lined trails in the nature preserve that provides direct access to walking trails, bike paths, outdoor activities and the Santa Ana River Trail leading directly to the beach with access to Newport Beach to the South and Huntington Beach to the North. This 2 bedroom, 2 bathroom condo with an enclosed courtyard just off the private 1 car garage has been fully remodeled and beautifully designed with upgraded bathrooms, kitchens, and flooring. As you enter the main living area you are greeted with spacious high vaulted ceilings and a bright open space. For those seeking relaxation and recreation the community features pools, a spa, basketball courts, and private outdoor seating areas. The condo features two spacious bedrooms and two fully renovated bathrooms, providing a fresh and contemporary feel. Including a bright and airy windowed kitchen, this home is designed to accommodate a variety of lifestyles. The kitchen is outfitted with a gas oven, gas stove, refrigerator, and dishwasher, making meal preparation a pleasure. The convenience of an in-unit washer and dryer further enhances the ease of living. For those seeking relaxation and recreation, the communal pool and common hot tub are ideal spots to unwind. Enjoy the luxury of a private patio, perfect for outdoor dining or simply soaking up the California sun.
Additional Information
- View
- Mountain(s), Neighborhood, Trees/Woods
- Stories
- One Level
- Cooling
- Yes
- Laundry Location
- Inside
- Patio
- Patio
Mortgage Calculator
Listing courtesy of Listing Agent: Julian Hakim (julian.hakim@compass.com) from Listing Office: Compass.
Based on information from California Regional Multiple Listing Service, Inc. as of . This information is for your personal, non-commercial use and may not be used for any purpose other than to identify prospective properties you may be interested in purchasing. Display of MLS data is usually deemed reliable but is NOT guaranteed accurate by the MLS. Buyers are responsible for verifying the accuracy of all information and should investigate the data themselves or retain appropriate professionals. Information from sources other than the Listing Agent may have been included in the MLS data. Unless otherwise specified in writing, Broker/Agent has not and will not verify any information obtained from other sources. The Broker/Agent providing the information contained herein may or may not have been the Listing and/or Selling Agent.
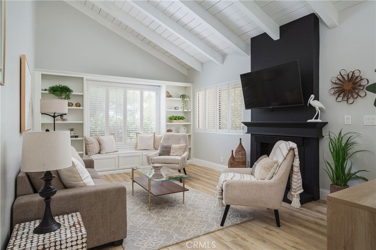
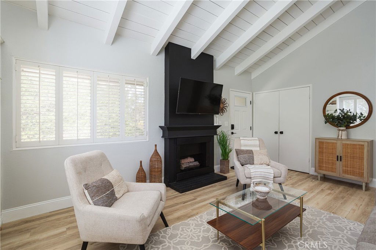
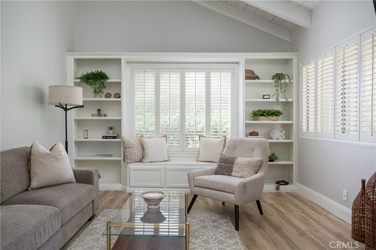
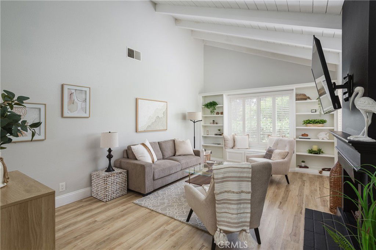
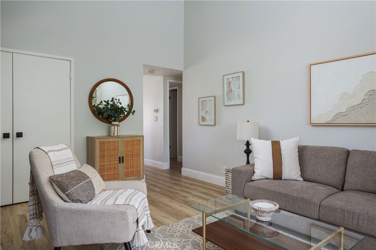
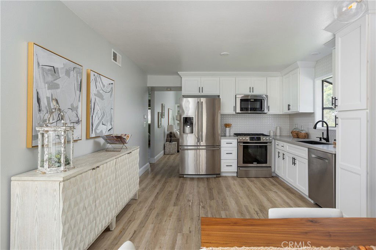
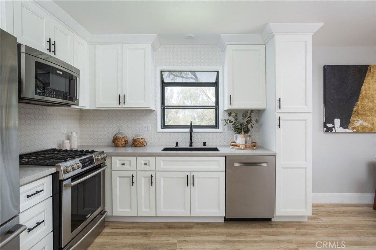
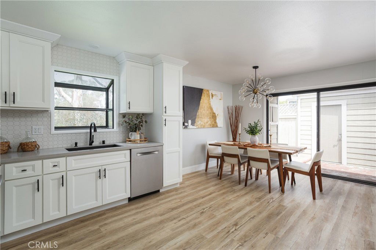
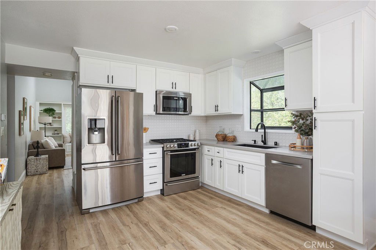
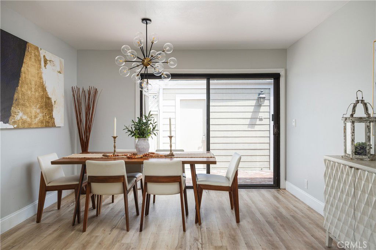
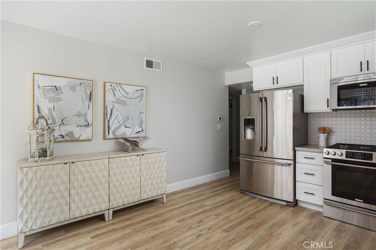
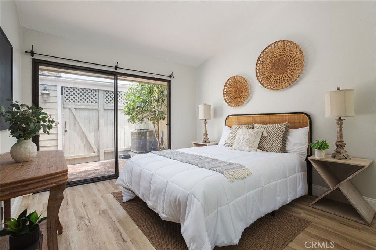
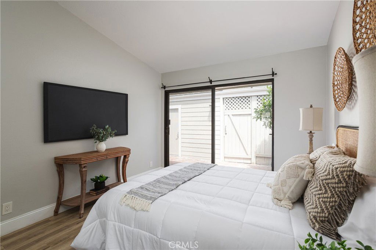
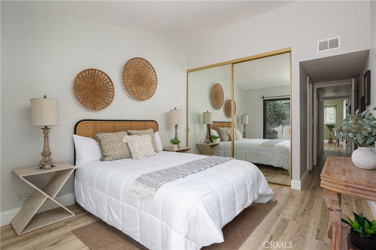
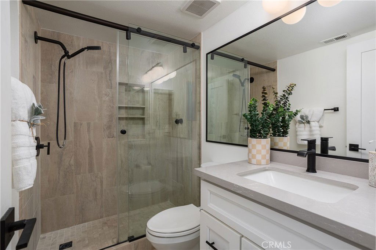
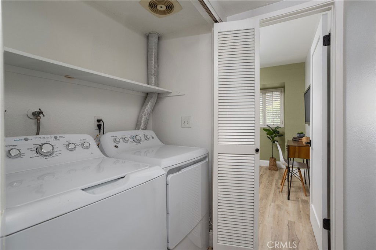
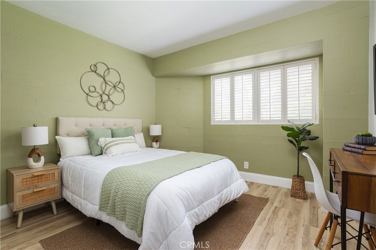
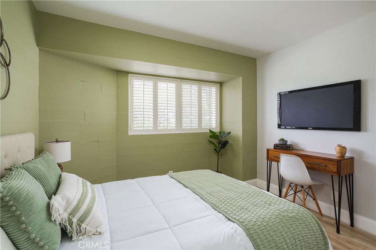
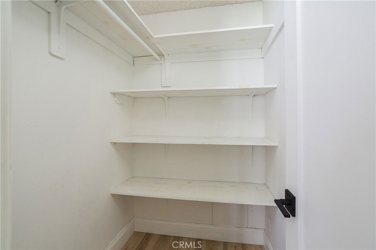
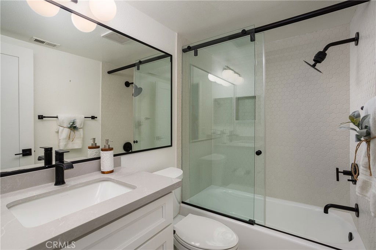
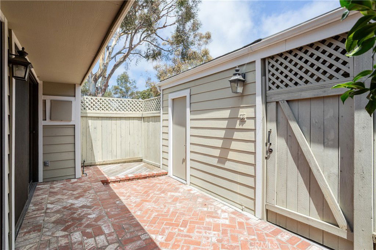
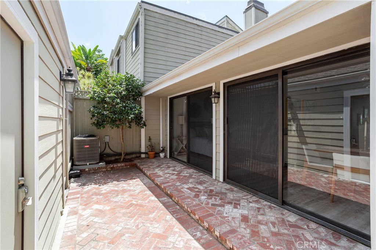
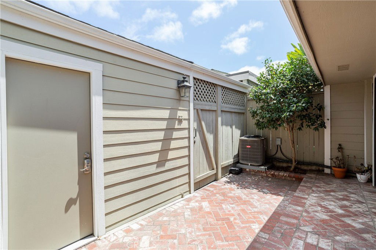
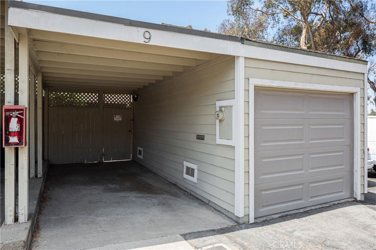
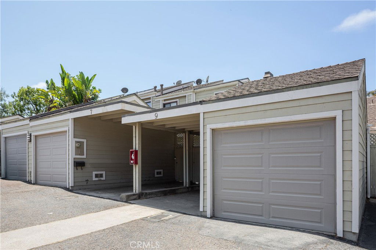
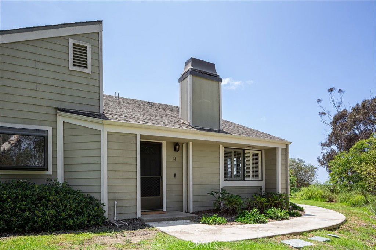
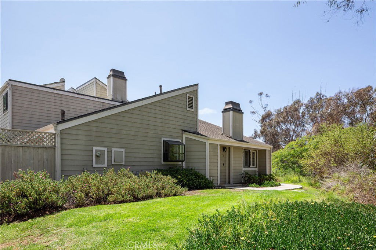
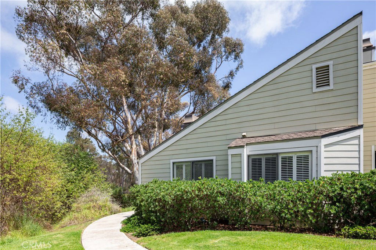
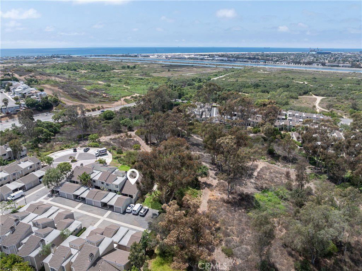
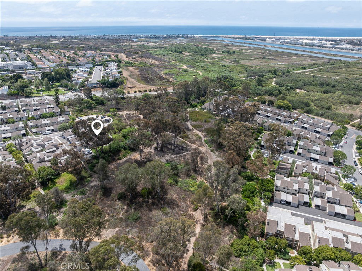
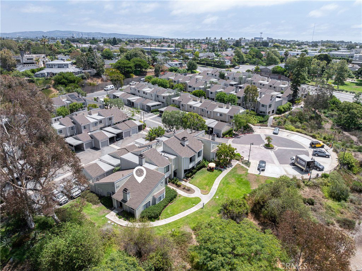
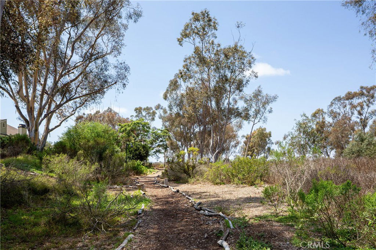
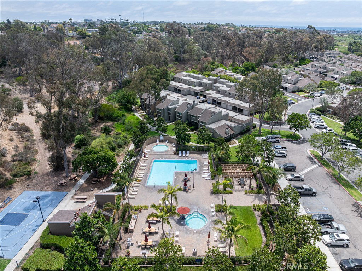
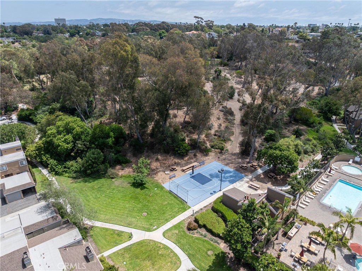
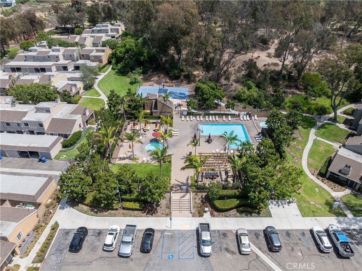
/u.realgeeks.media/murrietarealestatetoday/irelandgroup-logo-horizontal-400x90.png)