103 Yorktown, Newport Beach, CA 92660
- $489,000
- 2
- BD
- 2
- BA
- 1,029
- SqFt
- List Price
- $489,000
- Status
- ACTIVE
- MLS#
- OC25184242
- Bedrooms
- 2
- Bathrooms
- 2
- Living Sq. Ft
- 1,029
- Complex/Building Name
- Bayside Village
- Property Type
- Manufactured Home
- Year Built
- 1961
Property Description
Welcome to 103 Yorktown, a charming bungalow-style retreat in Newport Beachs sought-after all ages Bayside Village community. This 2-bedroom, 2-bath manufactured home offers 1,029 sq ft of thoughtfully designed living space, blending coastal comfort with a touch of New Mexico-inspired art deco flair. The open floor plan features a light-filled living area, spacious kitchen, and a serene primary suite with a walk-in closet. The home has many sky lights for that added beautiful natural light through out. Step outside to a tranquil, private patioperfect for lounging with a book or enjoying alfresco dining under the ocean breeze. Ample storage throughout, laundry inside and a covered carport add to the homes functionality, making it a rare blend of style and convenience in a prime beachside location. Bayside Village residents enjoy a lifestyle that feels like a year-round vacation, with access to two pools, two spas, BBQ areas, fire pits, multiple pet zones, and a fully fenced dog park. With 2 clubhouses offering fireplaces, a kitchen, and lounge with iPad-ready stereo, as well as a dance floor, fitness rooms, and upstairs billiards. Just off Pacific Coast Highway, youre minutes from Balboa Island, Fashion Island, top beaches, and fine dining. The community borders a 220-slip marina and sits near Newport Dunes, Back Bay View Park, and Bayside Drive Parkwith NO HOA dues or land taxes, this puts the very best of Newport Beach at your fingertips. Welcome to 103 Yorktown, a charming bungalow-style retreat in Newport Beachs sought-after all ages Bayside Village community. This 2-bedroom, 2-bath manufactured home offers 1,029 sq ft of thoughtfully designed living space, blending coastal comfort with a touch of New Mexico-inspired art deco flair. The open floor plan features a light-filled living area, spacious kitchen, and a serene primary suite with a walk-in closet. The home has many sky lights for that added beautiful natural light through out. Step outside to a tranquil, private patioperfect for lounging with a book or enjoying alfresco dining under the ocean breeze. Ample storage throughout, laundry inside and a covered carport add to the homes functionality, making it a rare blend of style and convenience in a prime beachside location. Bayside Village residents enjoy a lifestyle that feels like a year-round vacation, with access to two pools, two spas, BBQ areas, fire pits, multiple pet zones, and a fully fenced dog park. With 2 clubhouses offering fireplaces, a kitchen, and lounge with iPad-ready stereo, as well as a dance floor, fitness rooms, and upstairs billiards. Just off Pacific Coast Highway, youre minutes from Balboa Island, Fashion Island, top beaches, and fine dining. The community borders a 220-slip marina and sits near Newport Dunes, Back Bay View Park, and Bayside Drive Parkwith NO HOA dues or land taxes, this puts the very best of Newport Beach at your fingertips.
Additional Information
- Stories
- 1
- Roof
- Shingle
- Cooling
- None
Mortgage Calculator
Listing courtesy of Listing Agent: Melissa Arena (714-745-2113) from Listing Office: Coldwell Banker Realty.

This information is deemed reliable but not guaranteed. You should rely on this information only to decide whether or not to further investigate a particular property. BEFORE MAKING ANY OTHER DECISION, YOU SHOULD PERSONALLY INVESTIGATE THE FACTS (e.g. square footage and lot size) with the assistance of an appropriate professional. You may use this information only to identify properties you may be interested in investigating further. All uses except for personal, non-commercial use in accordance with the foregoing purpose are prohibited. Redistribution or copying of this information, any photographs or video tours is strictly prohibited. This information is derived from the Internet Data Exchange (IDX) service provided by San Diego MLS®. Displayed property listings may be held by a brokerage firm other than the broker and/or agent responsible for this display. The information and any photographs and video tours and the compilation from which they are derived is protected by copyright. Compilation © 2025 San Diego MLS®,
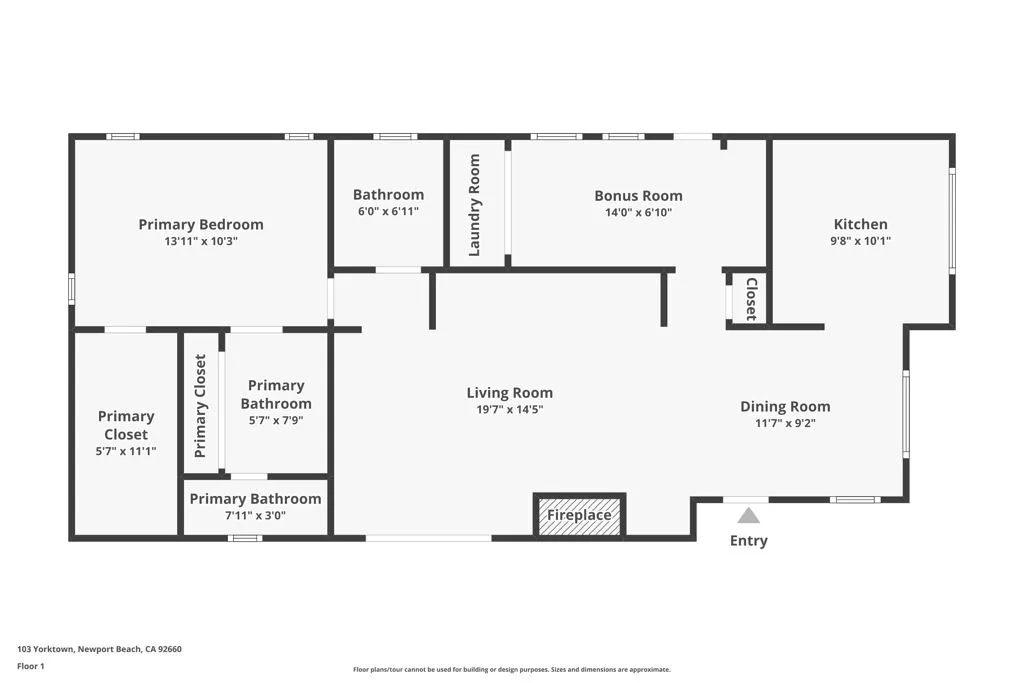
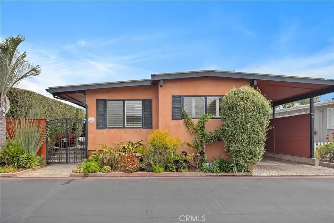
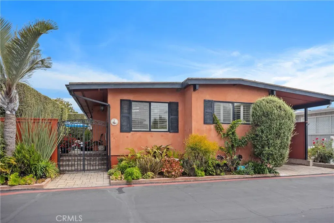
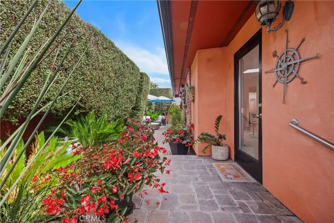
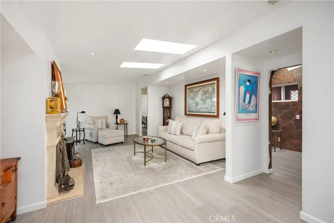
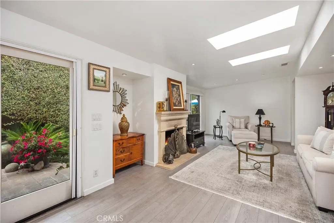
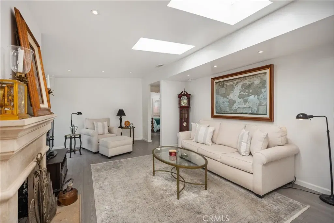
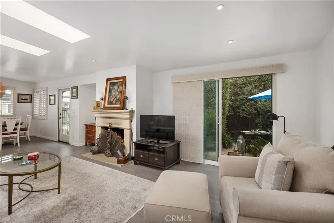
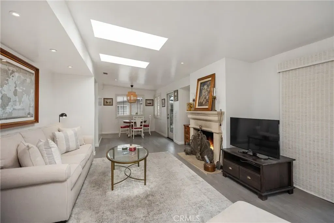
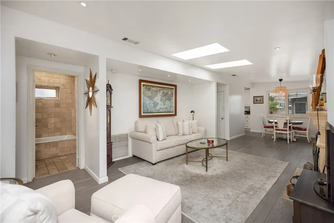
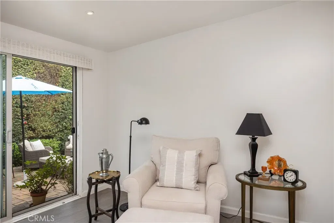
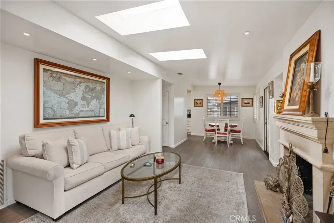
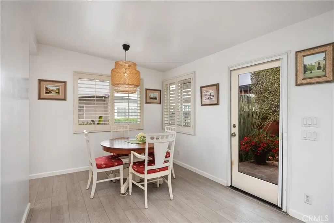
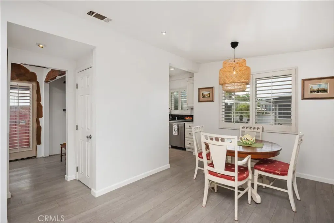
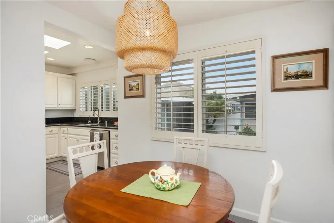
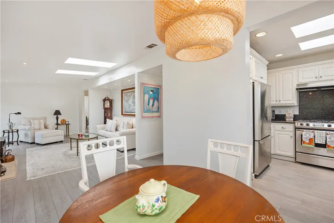
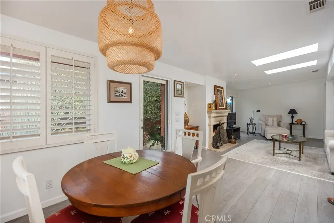
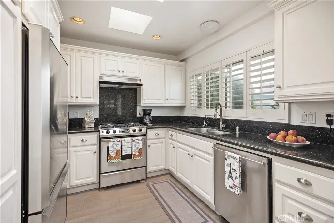
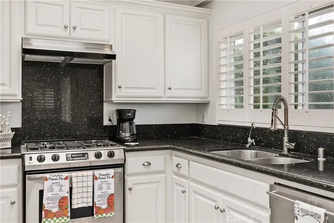
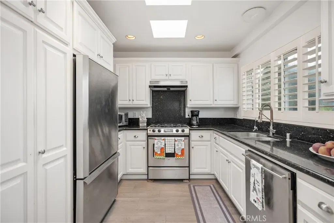
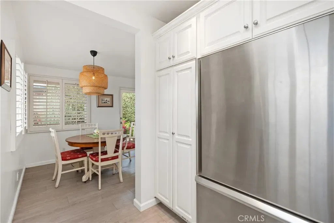
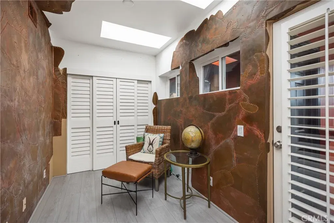
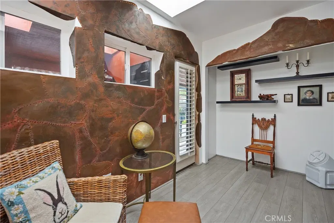
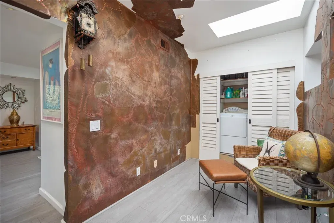
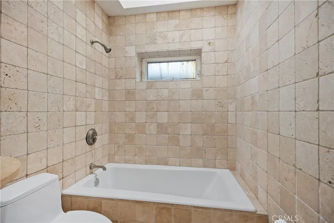
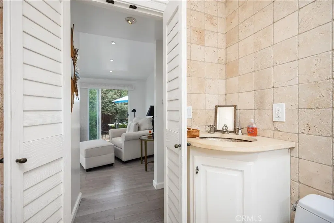
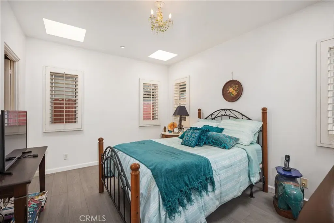
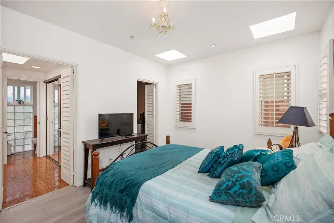
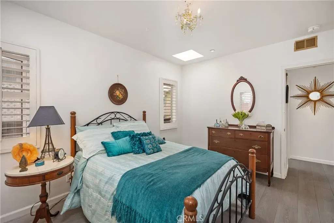
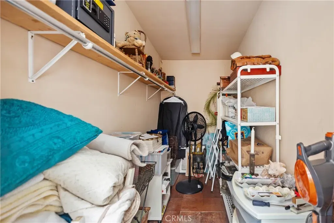
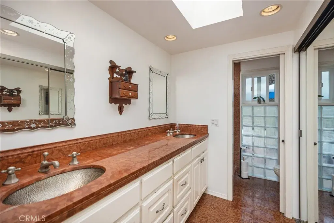
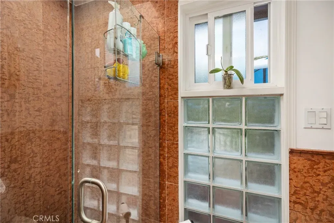
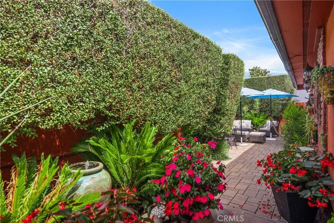
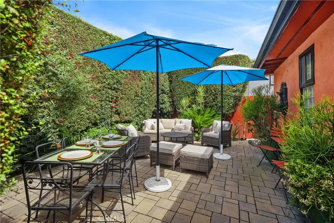
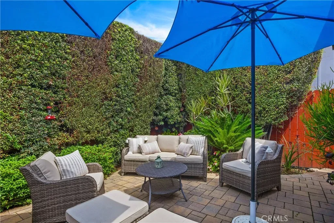
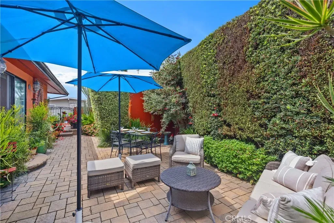
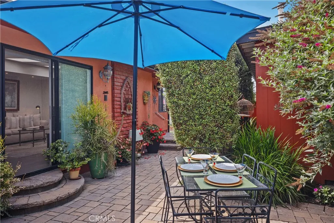
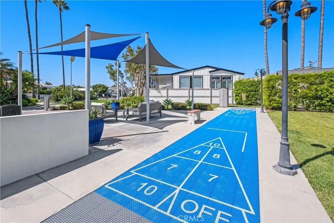
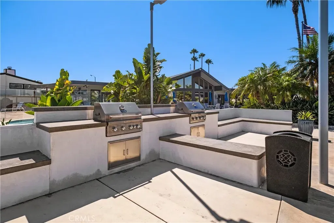
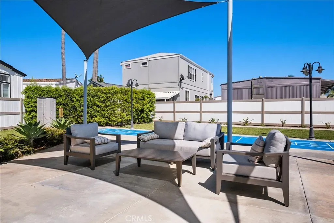
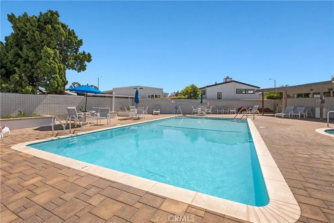
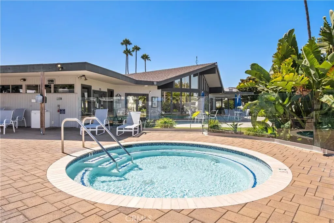
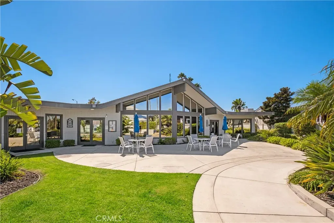
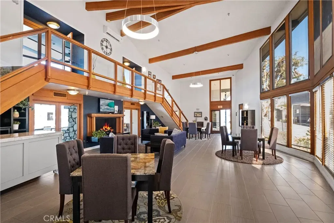
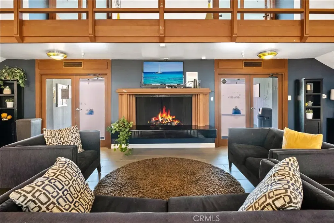
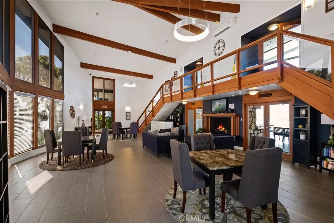
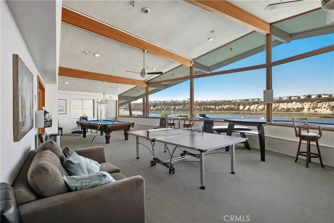
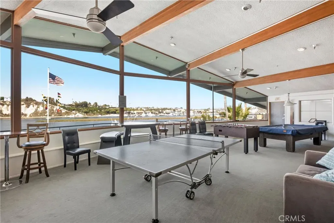
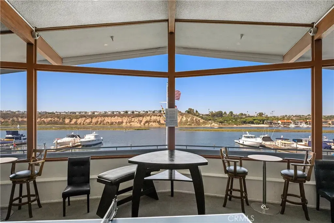
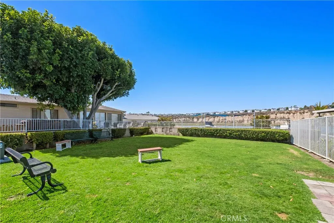
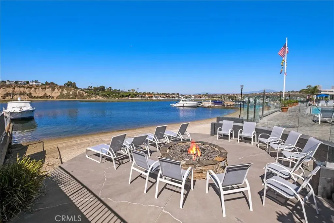
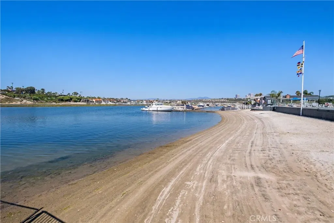
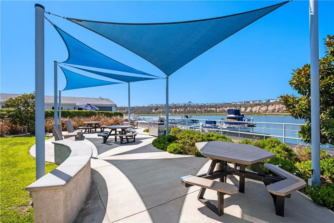
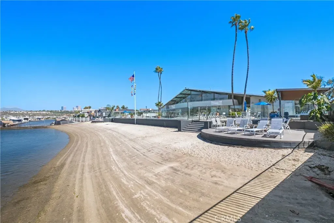
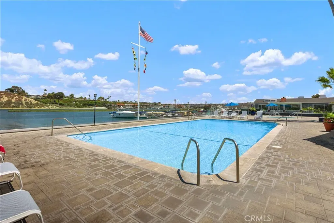
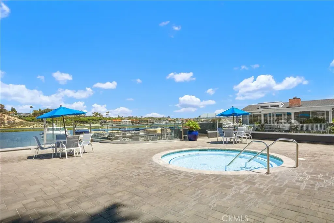
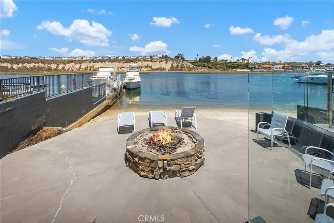
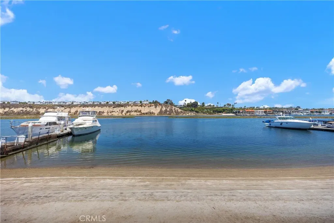
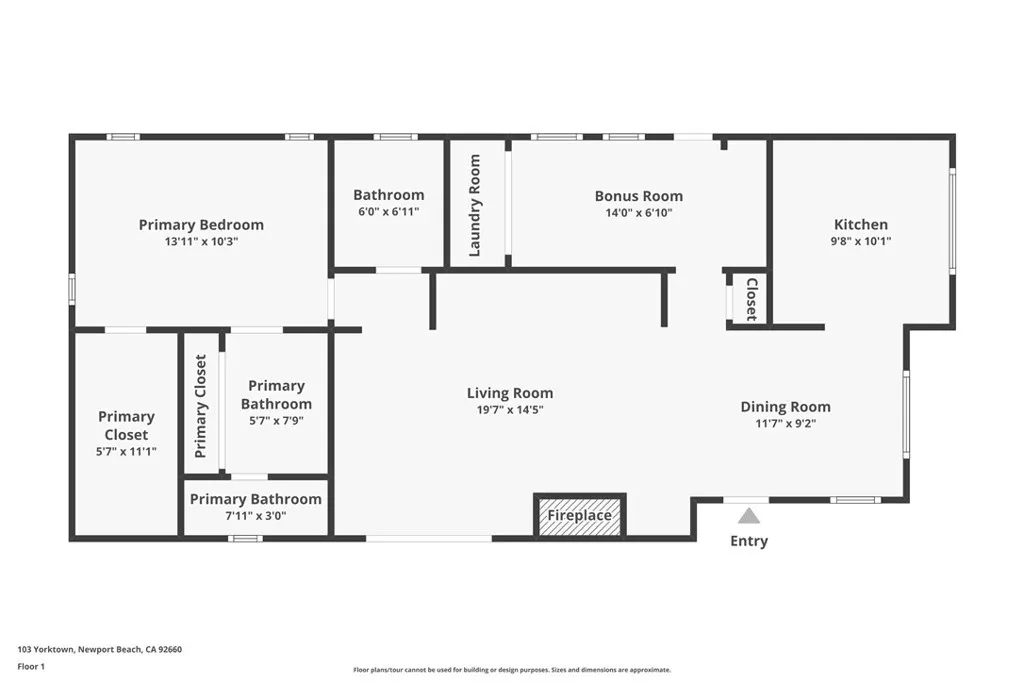
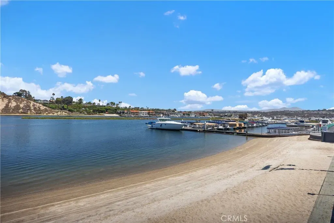
/u.realgeeks.media/murrietarealestatetoday/irelandgroup-logo-horizontal-400x90.png)