222 Palladium Boulevard Unit Lot 350, Palm Springs, CA 92262
- $1,519,226
- 3
- BD
- 4
- BA
- 3,215
- SqFt
- List Price
- $1,519,226
- Price Change
- ▲ $16,000 1747204413
- Status
- ACTIVE UNDER CONTRACT
- MLS#
- 24446199
- Bedrooms
- 3
- Bathrooms
- 4
- Living Sq. Ft
- 3,215
- Lot Size(apprx.)
- 8,276
- Property Type
- Single Family Residential
- Year Built
- 2025
Property Description
LAST FLOOR PLAN AVAILABLE: New Construction ready 7/15/25. Residence 4 - The Belice by Gallery Homes include a spacious 3 bedroom/3.5 bath home in 3215 square feet with detached casita, swimming pool, solar and landscape package. Open great room concept with 22 feet high ceiling, gourmet kitchen, formal dining room with wine room, first floor master, second floor has loft/media room, bedroom number 2 with walk out deck. Outback includes a large, covered patio with pool and views of the Mountains and Olive Groves. This home includes many upgrades. NOTE: Pics shown in the listing are of Gallery's Model 4 and not of the actual home on lot 350. Home should be completed by Mid July 2025.
Additional Information
- Pool
- Yes
- View
- Courtyard, Lake, Mountain(s), Pool, Trees/Woods
- Stories
- Multi Level
- Cooling
- Yes
- Laundry Location
- Laundry Room
Mortgage Calculator
Listing courtesy of Listing Agent: Shirley Myers (shirley@galleryhomes.info) from Listing Office: Gallery Marketing Group, Inc..
Based on information from California Regional Multiple Listing Service, Inc. as of . This information is for your personal, non-commercial use and may not be used for any purpose other than to identify prospective properties you may be interested in purchasing. Display of MLS data is usually deemed reliable but is NOT guaranteed accurate by the MLS. Buyers are responsible for verifying the accuracy of all information and should investigate the data themselves or retain appropriate professionals. Information from sources other than the Listing Agent may have been included in the MLS data. Unless otherwise specified in writing, Broker/Agent has not and will not verify any information obtained from other sources. The Broker/Agent providing the information contained herein may or may not have been the Listing and/or Selling Agent.
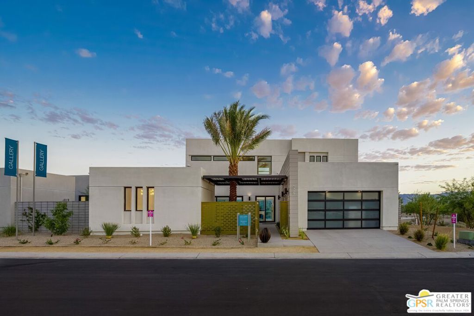
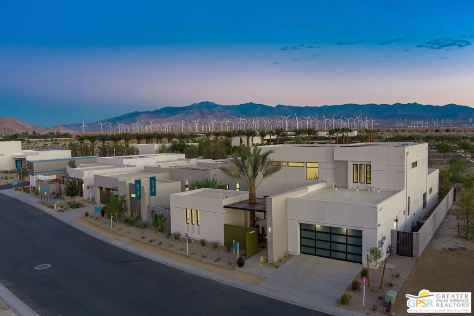
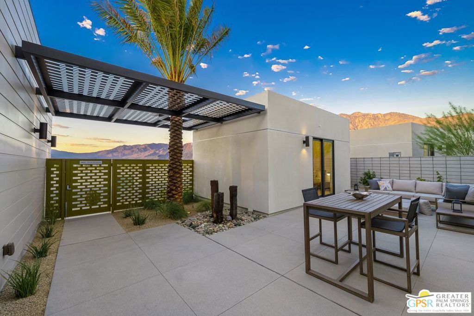
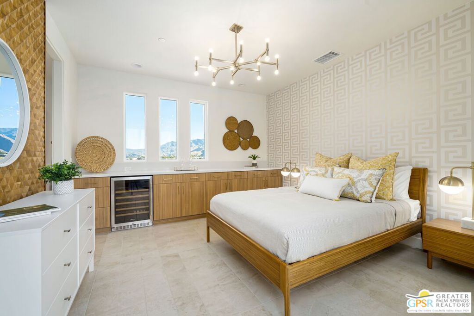
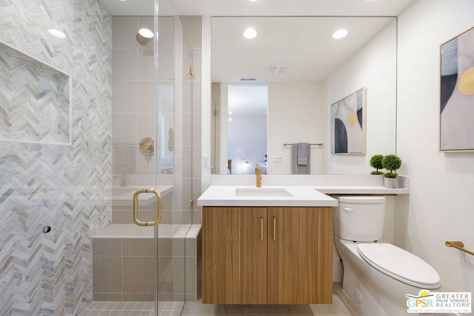
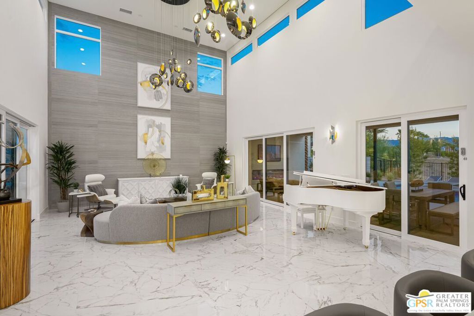
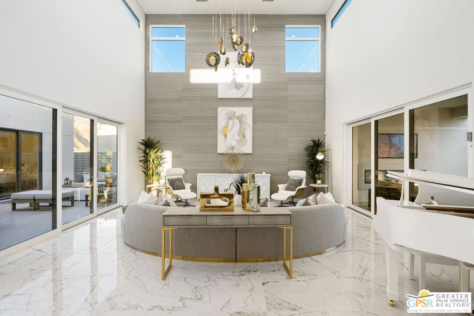
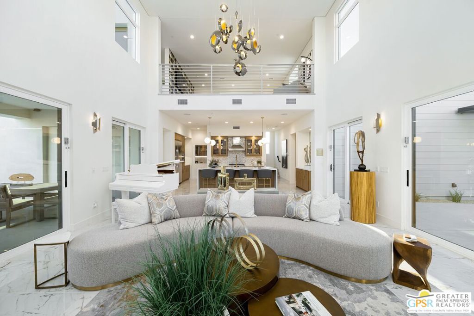
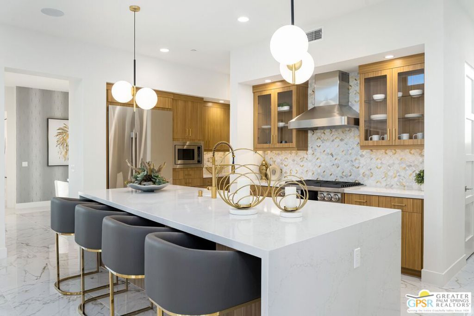
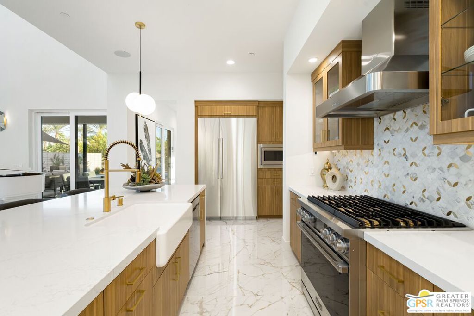
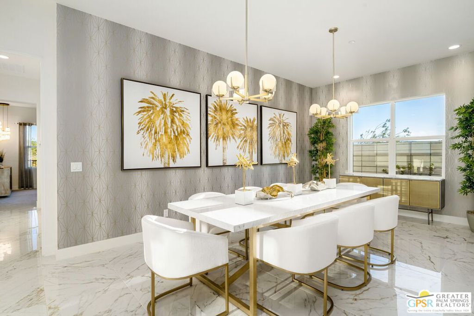
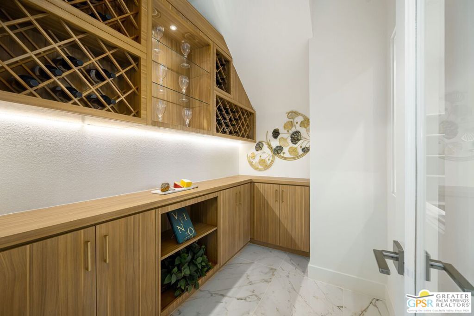
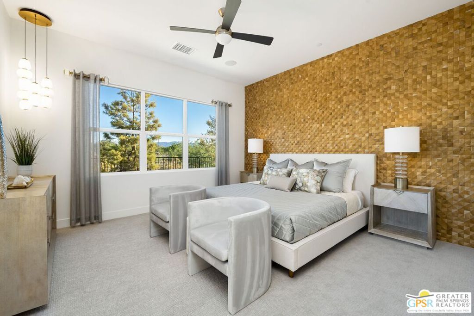
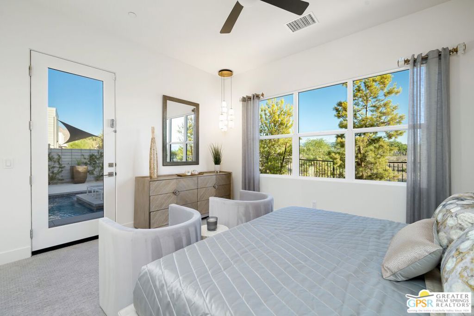
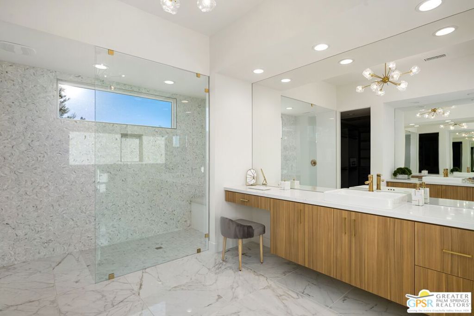
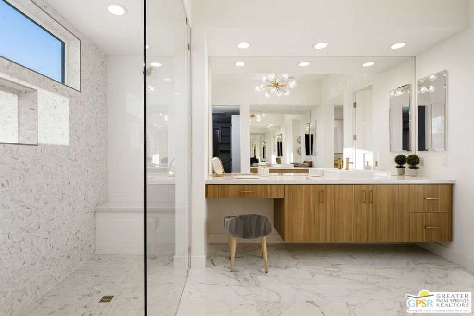
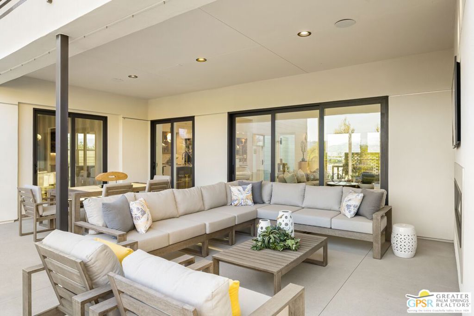
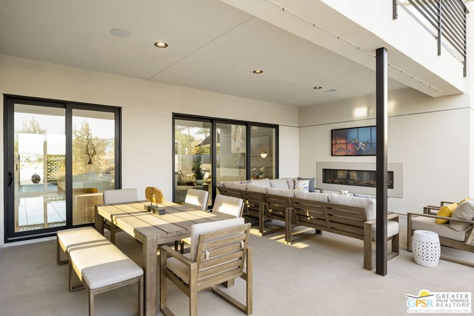
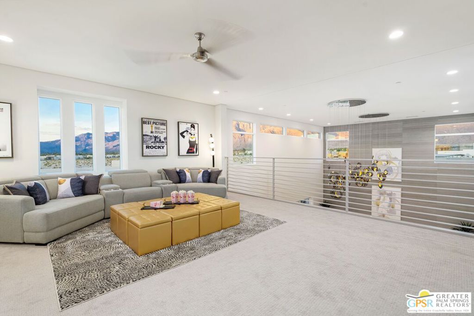
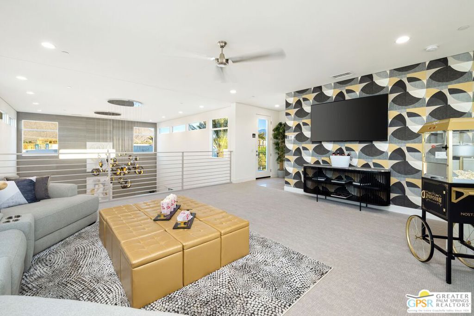
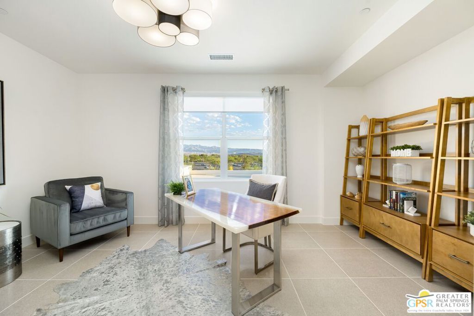
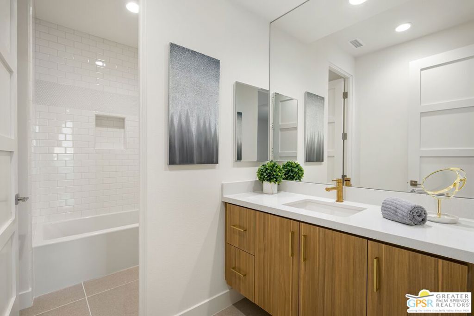
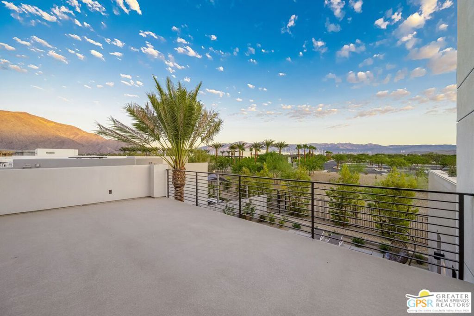
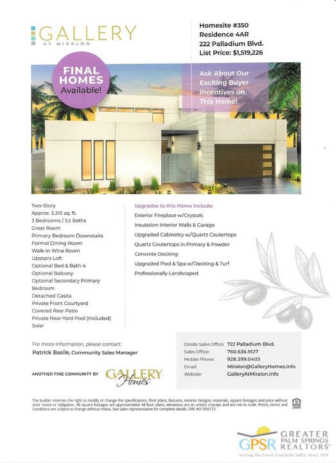
/u.realgeeks.media/murrietarealestatetoday/irelandgroup-logo-horizontal-400x90.png)