1950 E Desert Palms Dr, Palm Springs, CA 92262
- $2,900,000
- 3
- BD
- 3
- BA
- 3,038
- SqFt
- List Price
- $2,900,000
- Status
- ACTIVE
- MLS#
- OC25112547
- Bedrooms
- 3
- Bathrooms
- 3
- Living Sq. Ft
- 3,038
- Property Type
- Single Family Residential
- Year Built
- 1952
Property Description
Before Palm Springs became iconic, celebrated architect William F. Cody designed this steel-framed modernist gem as his personal family residence. Wrapped in glass and filled with light, the home is a bold statement of postwar design, with gardens, patios, and a private atrium that seamlessly blur indoor and outdoor living. Set on a 13,500+ sq ft lot in Desert Park Estates, this 3-bedroom, 3.5-bath single-level home spans over 3,000 sq ft and features iconic post-and-beam construction, 4 clean rooflines, and layered architectural views through brick, steel, and glass. The thoughtful design uses ceiling heights to create a dynamic yet calming sense of space. Recently featured in Palm Springs Life and international design publications, the home includes a detached casita, multiple en-suite bedrooms, and an office for flexible living. Recent upgrades include a new HVAC system, roof refinishing, full interior/exterior paint, updated pool equipment, and an IPE accent wall in the courtyard. Plans for a new pool design are also in place. This is a rare opportunity to own a true piece of Palm Springs history, designed by one of the citys most iconic architectural voices. Located just minutes from downtown, with easy access to shopping, dining, and cultural attractions, 1950 E Desert Palms Drive offers timeless design and resort-style living in one of Palm Springs most desirable neighborhoods. Before Palm Springs became iconic, celebrated architect William F. Cody designed this steel-framed modernist gem as his personal family residence. Wrapped in glass and filled with light, the home is a bold statement of postwar design, with gardens, patios, and a private atrium that seamlessly blur indoor and outdoor living. Set on a 13,500+ sq ft lot in Desert Park Estates, this 3-bedroom, 3.5-bath single-level home spans over 3,000 sq ft and features iconic post-and-beam construction, 4 clean rooflines, and layered architectural views through brick, steel, and glass. The thoughtful design uses ceiling heights to create a dynamic yet calming sense of space. Recently featured in Palm Springs Life and international design publications, the home includes a detached casita, multiple en-suite bedrooms, and an office for flexible living. Recent upgrades include a new HVAC system, roof refinishing, full interior/exterior paint, updated pool equipment, and an IPE accent wall in the courtyard. Plans for a new pool design are also in place. This is a rare opportunity to own a true piece of Palm Springs history, designed by one of the citys most iconic architectural voices. Located just minutes from downtown, with easy access to shopping, dining, and cultural attractions, 1950 E Desert Palms Drive offers timeless design and resort-style living in one of Palm Springs most desirable neighborhoods.
Additional Information
- View
- Mountain(s)
- Stories
- 1
- Cooling
- Other
Mortgage Calculator
Listing courtesy of Listing Agent: Keven Stirdivant (949-355-5947) from Listing Office: Kase Real Estate.

This information is deemed reliable but not guaranteed. You should rely on this information only to decide whether or not to further investigate a particular property. BEFORE MAKING ANY OTHER DECISION, YOU SHOULD PERSONALLY INVESTIGATE THE FACTS (e.g. square footage and lot size) with the assistance of an appropriate professional. You may use this information only to identify properties you may be interested in investigating further. All uses except for personal, non-commercial use in accordance with the foregoing purpose are prohibited. Redistribution or copying of this information, any photographs or video tours is strictly prohibited. This information is derived from the Internet Data Exchange (IDX) service provided by San Diego MLS®. Displayed property listings may be held by a brokerage firm other than the broker and/or agent responsible for this display. The information and any photographs and video tours and the compilation from which they are derived is protected by copyright. Compilation © 2025 San Diego MLS®,
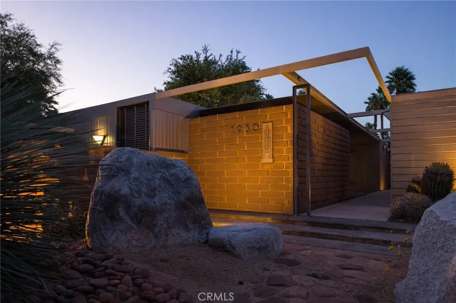
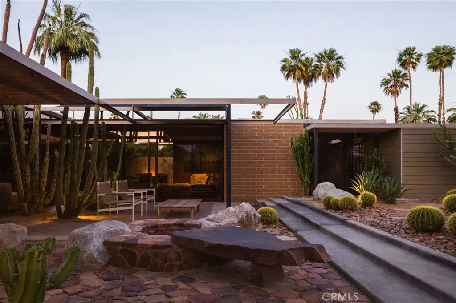
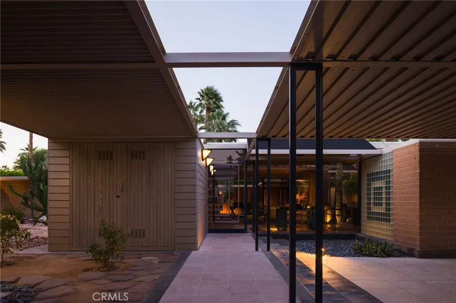
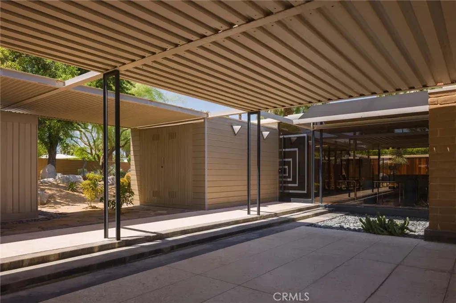
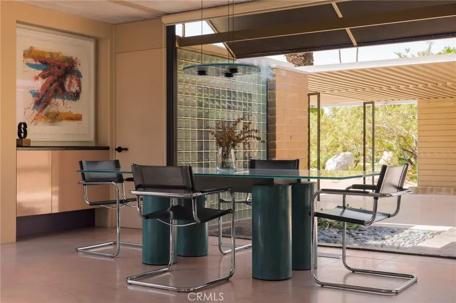
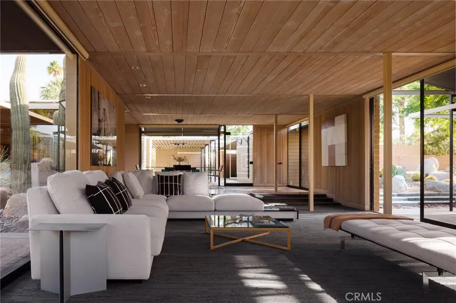
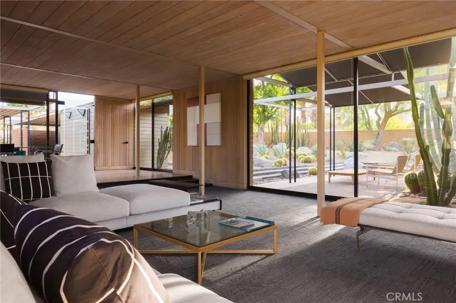
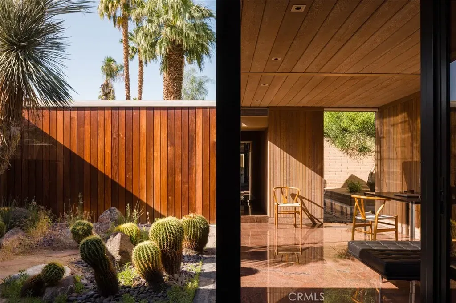
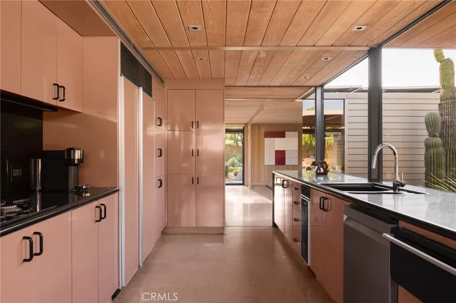
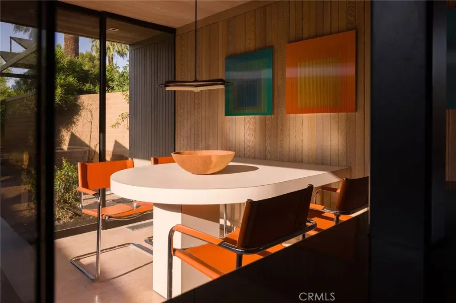
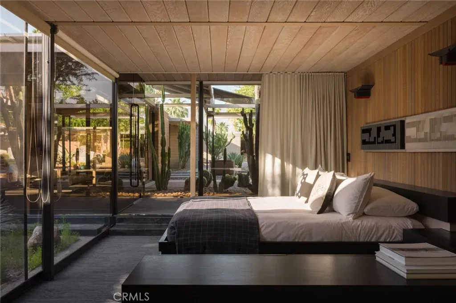
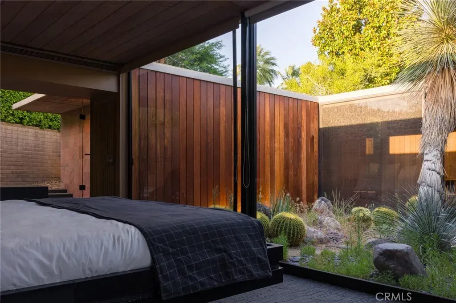
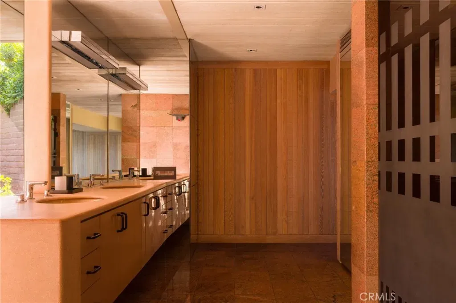
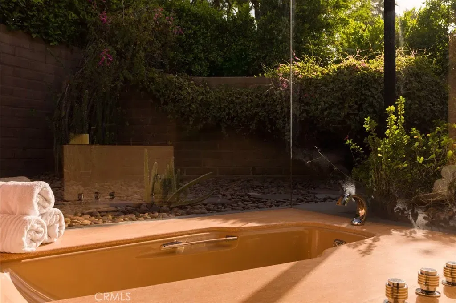
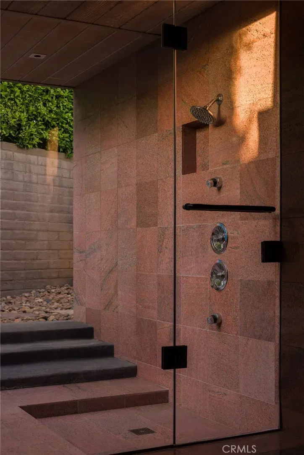
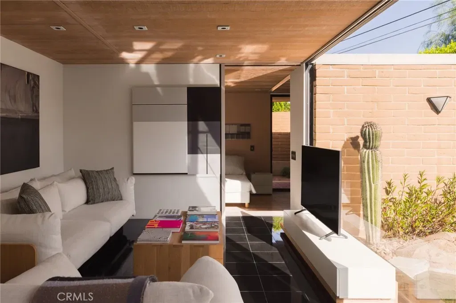
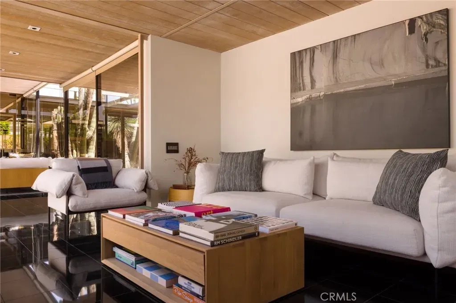
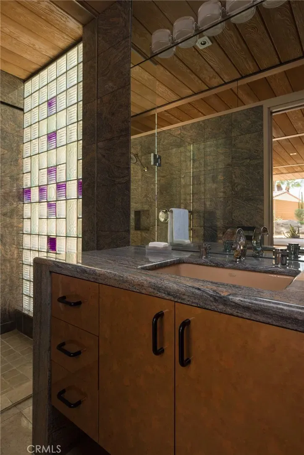
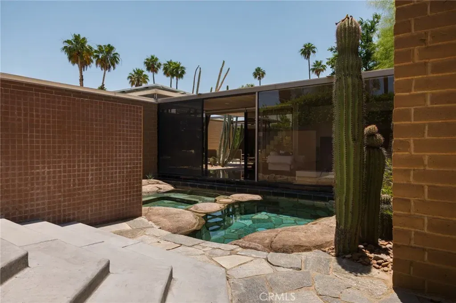
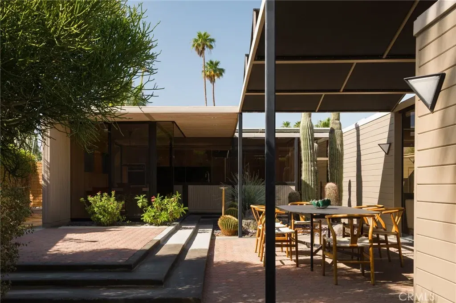
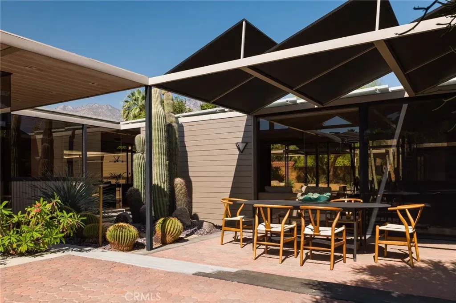
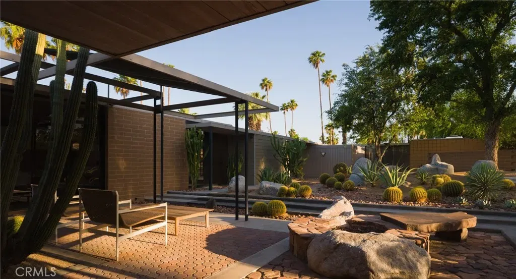
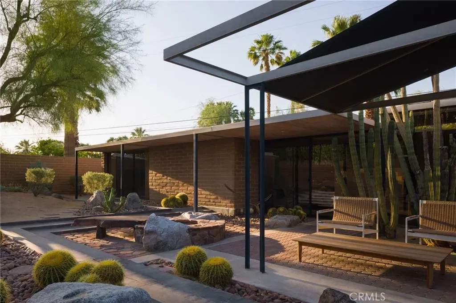
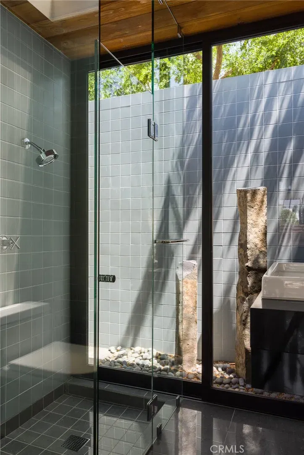
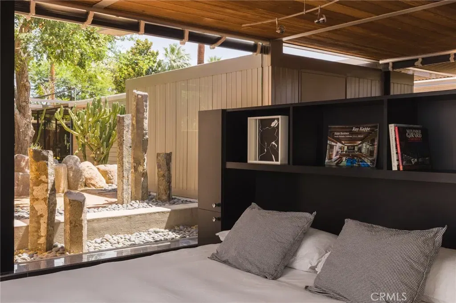
/u.realgeeks.media/murrietarealestatetoday/irelandgroup-logo-horizontal-400x90.png)